1435 Julian Drive, Van Alstyne, TX 75495
Local realty services provided by:Better Homes and Gardens Real Estate Rhodes Realty
Listed by: clinton shipley817-731-7595
Office: ntex realty, lp
MLS#:20874698
Source:GDAR
Price summary
- Price:$729,900
- Price per sq. ft.:$235.15
About this home
Ask us about our Trade In Trade Up program, we can buy your home! As you enter through the charming covered porch, the foyer beckons you inside, setting the stage for the grandeur that lies within. To the left, a versatile flex room stands ready to evolve into your personalized haven, whether it be a home office, gym or creative space. To the right, an elegant dining room awaits, ready to host cherished moments with loved ones. Continue through to the heart of the home, where the main living area unfolds—a vast family room with a cozy fireplace, an inviting nook and a chef-inspired kitchen boasting an elongated island, ideal for culinary adventures and entertaining. On the left side of the home, discover the secluded owner's suite, offering unparalleled privacy and tranquility. Enjoy the luxury of a spacious walk-in closet and a serene bathroom, creating an oasis of relaxation. On the opposite side, two traditional bedrooms await, each complete with its own walk-in closet, accompanied by a shared bathroom—perfect for siblings or guests. Functionality reigns supreme with the laundry and mudroom conveniently situated just off the garage entrance. Finally, step outside to the expansive covered patio, seamlessly blending indoor and outdoor living and promising endless opportunities for relaxation and recreation. In the Mockingbird, luxury meets functionality, offering an unparalleled living experience for homeowners in DFW.
Contact an agent
Home facts
- Year built:2025
- Listing ID #:20874698
- Added:341 day(s) ago
- Updated:February 23, 2026 at 12:38 PM
Rooms and interior
- Bedrooms:4
- Total bathrooms:3
- Full bathrooms:3
- Living area:3,104 sq. ft.
Heating and cooling
- Cooling:Ceiling Fans, Central Air, Electric, Heat Pump
- Heating:Central, Electric, Fireplaces, Heat Pump
Structure and exterior
- Roof:Composition
- Year built:2025
- Building area:3,104 sq. ft.
- Lot area:1 Acres
Schools
- High school:Van Alstyne
- Elementary school:Bob and Lola Sanford
Finances and disclosures
- Price:$729,900
- Price per sq. ft.:$235.15
New listings near 1435 Julian Drive
- New
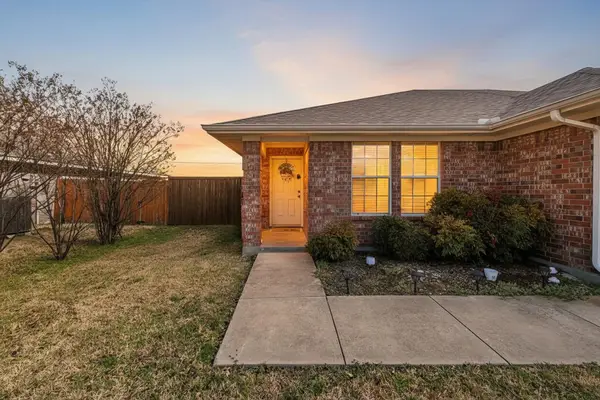 $485,000Active5 beds 4 baths2,200 sq. ft.
$485,000Active5 beds 4 baths2,200 sq. ft.1185 Greywood Drive, Van Alstyne, TX 75495
MLS# 21182701Listed by: REAL BROKER, LLC - New
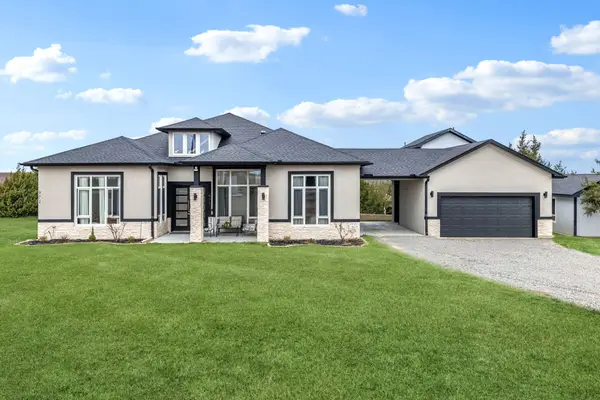 $775,000Active4 beds 3 baths3,759 sq. ft.
$775,000Active4 beds 3 baths3,759 sq. ft.971 Sister Grove Road, Van Alstyne, TX 75495
MLS# 21177917Listed by: KELLER WILLIAMS REALTY ALLEN - New
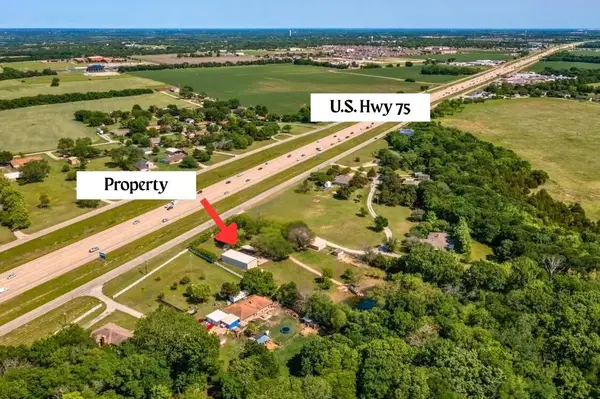 $1,000,000Active2.94 Acres
$1,000,000Active2.94 Acres14329 Highway 75, Van Alstyne, TX 75495
MLS# 21174107Listed by: ELITE LIVING REALTY - New
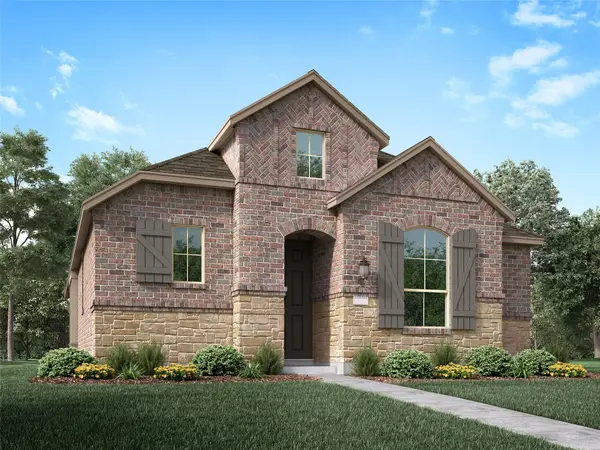 $421,070Active3 beds 2 baths1,597 sq. ft.
$421,070Active3 beds 2 baths1,597 sq. ft.2068 Cuellar Way, Van Alstyne, TX 75495
MLS# 21181633Listed by: HIGHLAND HOMES REALTY - New
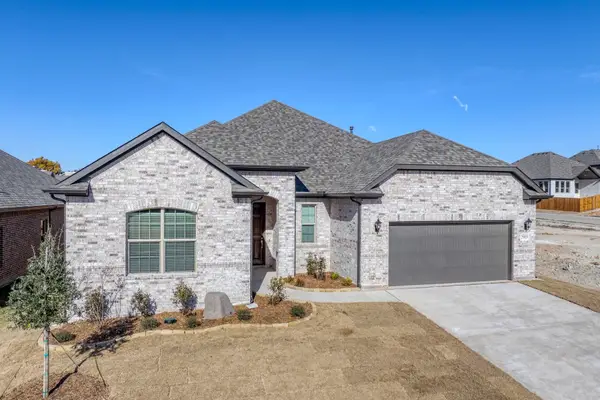 $729,395Active4 beds 3 baths2,948 sq. ft.
$729,395Active4 beds 3 baths2,948 sq. ft.250 Jasper Lane, Van Alstyne, TX 75495
MLS# 21182192Listed by: MC REALTY - New
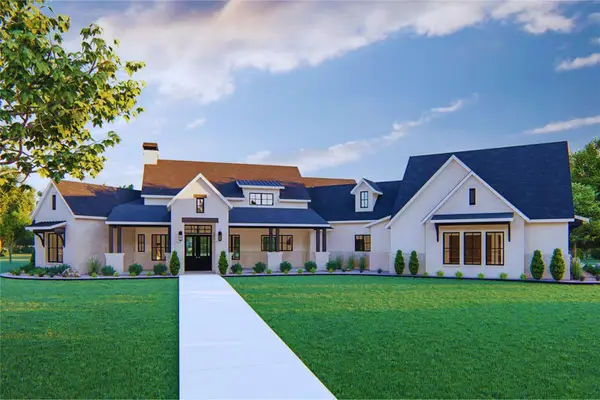 $1,125,000Active4 beds 3 baths3,700 sq. ft.
$1,125,000Active4 beds 3 baths3,700 sq. ft.TBD Lot 11 Jolene Court, Van Alstyne, TX 75495
MLS# 21181893Listed by: KEITH W SMITH - New
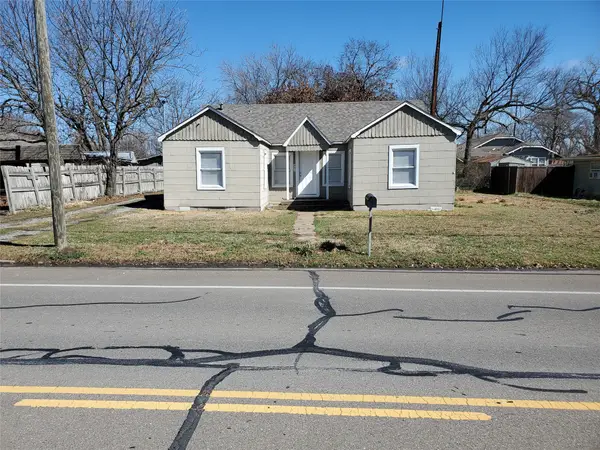 $175,000Active3 beds 2 baths1,440 sq. ft.
$175,000Active3 beds 2 baths1,440 sq. ft.351 S Waco Street, Van Alstyne, TX 75495
MLS# 21180465Listed by: JAMES KNAPP - New
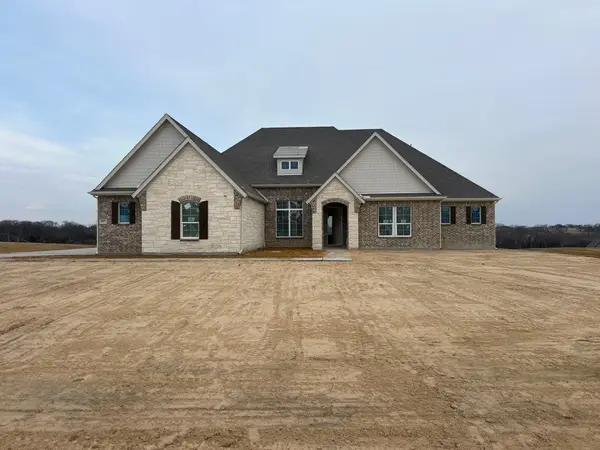 $698,000Active4 beds 4 baths3,104 sq. ft.
$698,000Active4 beds 4 baths3,104 sq. ft.807 Valley Ridge Road, Van Alstyne, TX 75495
MLS# 21181648Listed by: NTEX REALTY, LP - New
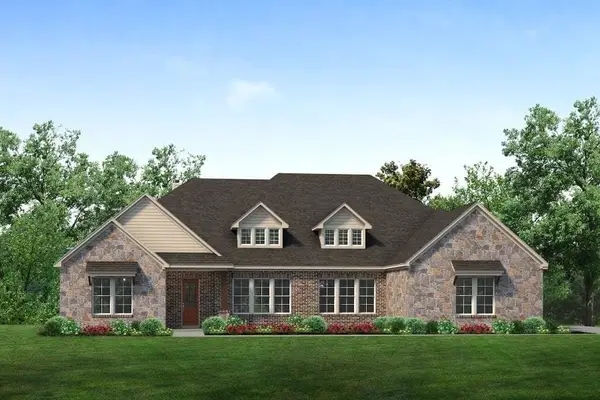 $764,335Active4 beds 3 baths3,497 sq. ft.
$764,335Active4 beds 3 baths3,497 sq. ft.400 Indian Creek Road, Van Alstyne, TX 75495
MLS# 21181662Listed by: NTEX REALTY, LP - New
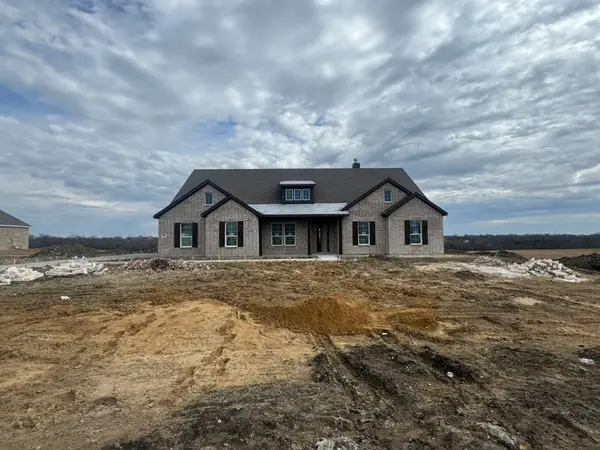 $667,175Active4 beds 3 baths2,857 sq. ft.
$667,175Active4 beds 3 baths2,857 sq. ft.809 Valley Ridge Road, Van Alstyne, TX 75495
MLS# 21181715Listed by: NTEX REALTY, LP

