1442 Canadian Lane, Van Alstyne, TX 75495
Local realty services provided by:Better Homes and Gardens Real Estate Senter, REALTORS(R)
Upcoming open houses
- Sat, Feb 1411:00 am - 05:00 pm
- Sun, Feb 1501:00 pm - 05:00 pm
Listed by: ben caballero888-872-6006
Office: homesusa.com
MLS#:21136173
Source:GDAR
Price summary
- Price:$569,990
- Price per sq. ft.:$209.71
- Monthly HOA dues:$50
About this home
MLS# 21136173 - Built by Windsor Homes - Ready Now! ~ Discover this stunning single-family residence located in the desirable River Ranch subdivision, within the Van Alstyne ISD. This brand-new home, completed in 2025, boasts 4 spacious bedrooms, all designed as primary suites, and 3 full bathrooms across 2,718 sq ft. The inviting open floor plan features two living areas and a cozy gas fireplace, ideal for gatherings. The kitchen is a chef's dream, equipped with quartz counters, large island, double ovens, cabinet vent hood, and plenty of cabinets. Enjoy the outdoors on the covered patio, surrounded by a private yard. Additional highlights include decorative lighting, gas fireplace, 8 ft doors, wood flooring, walk-in closets, and central heating and cooling. With a 2-car garage and large covered front porch this home is perfect for modern living. Don't miss your chance to own this exceptional property!
Contact an agent
Home facts
- Year built:2025
- Listing ID #:21136173
- Added:268 day(s) ago
- Updated:February 13, 2026 at 12:44 PM
Rooms and interior
- Bedrooms:4
- Total bathrooms:3
- Full bathrooms:3
- Living area:2,718 sq. ft.
Heating and cooling
- Cooling:Ceiling Fans, Central Air
- Heating:Central
Structure and exterior
- Roof:Composition
- Year built:2025
- Building area:2,718 sq. ft.
- Lot area:0.17 Acres
Schools
- High school:Van Alstyne
- Elementary school:Bob and Lola Sanford
Finances and disclosures
- Price:$569,990
- Price per sq. ft.:$209.71
New listings near 1442 Canadian Lane
- New
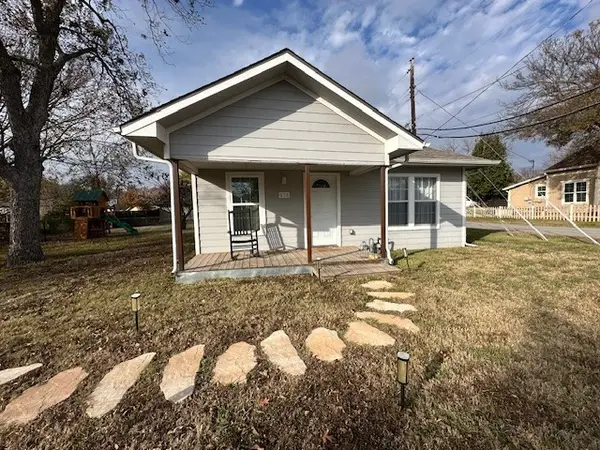 $215,000Active2 beds 1 baths892 sq. ft.
$215,000Active2 beds 1 baths892 sq. ft.414 W Jefferson, Van Alstyne, TX 75495
MLS# 21179096Listed by: VICKIES REAL ESTATE GROUP, INC - New
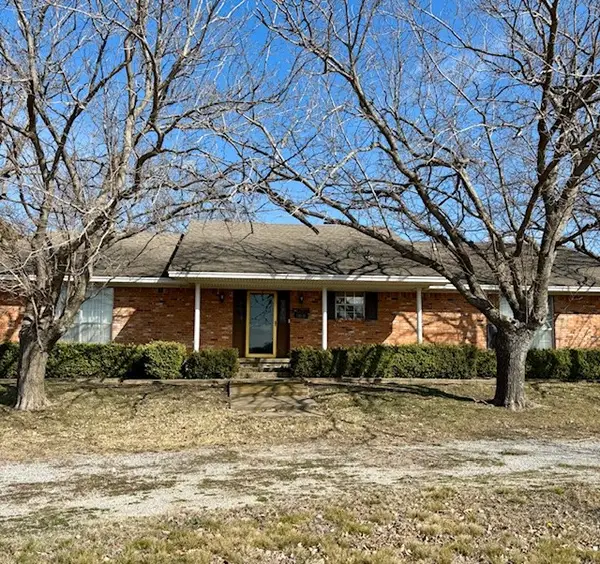 $340,000Active3 beds 3 baths1,856 sq. ft.
$340,000Active3 beds 3 baths1,856 sq. ft.14180 Us Highway 75, Van Alstyne, TX 75495
MLS# 21163134Listed by: REGAL, REALTORS - Open Sun, 2 to 4pmNew
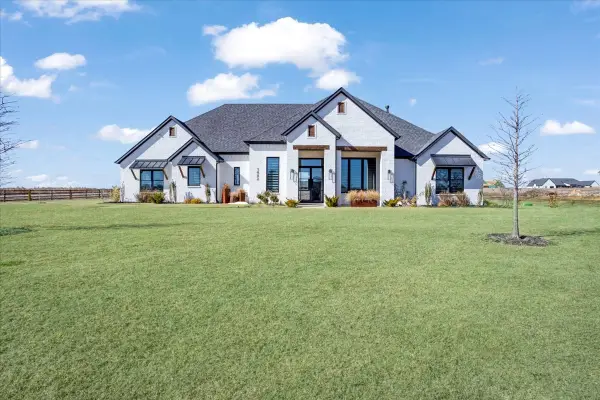 $1,265,000Active5 beds 3 baths3,599 sq. ft.
$1,265,000Active5 beds 3 baths3,599 sq. ft.1442 Kara Trail, Van Alstyne, TX 75495
MLS# 21175038Listed by: PARAGON, REALTORS - Open Sat, 11am to 1pmNew
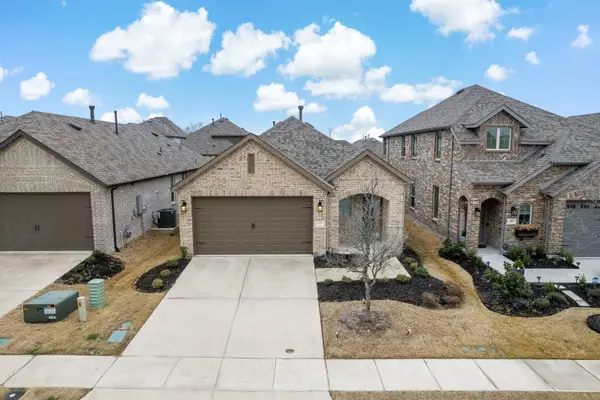 $339,900Active3 beds 2 baths1,573 sq. ft.
$339,900Active3 beds 2 baths1,573 sq. ft.1749 Eagle Landing, Van Alstyne, TX 75495
MLS# 21144290Listed by: DAVE PERRY MILLER REAL ESTATE - New
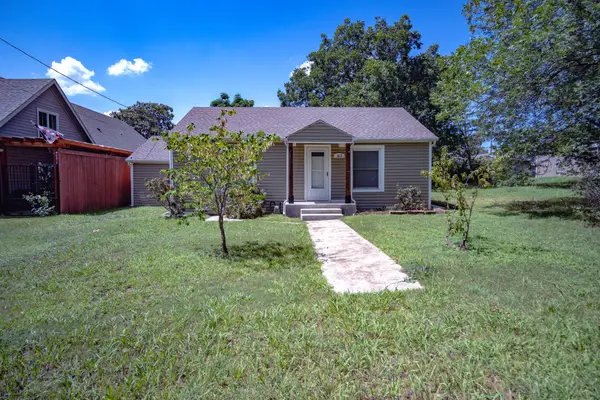 $185,000Active2 beds 1 baths960 sq. ft.
$185,000Active2 beds 1 baths960 sq. ft.162 W Shreveport Street, Van Alstyne, TX 75495
MLS# 21175519Listed by: RE/MAX VISIONARY - New
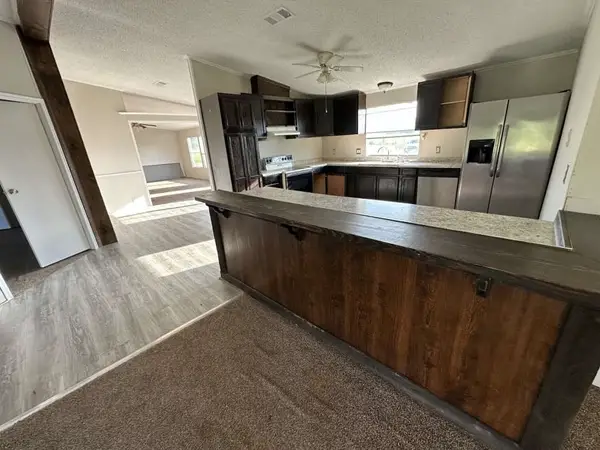 $229,999Active4 beds 2 baths2,304 sq. ft.
$229,999Active4 beds 2 baths2,304 sq. ft.102 Gt Bailey Street, Van Alstyne, TX 75495
MLS# 2808502Listed by: 1ST TEXAS REALTY SERVICES - New
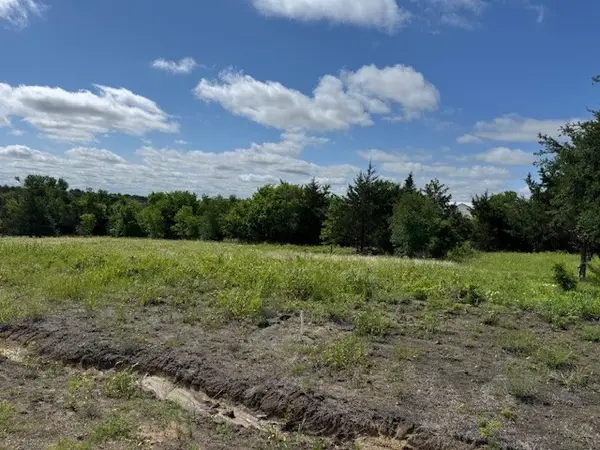 $209,500Active1 Acres
$209,500Active1 Acres226 Cooper Lane, Van Alstyne, TX 75495
MLS# 21174810Listed by: PARAGON, REALTORS - New
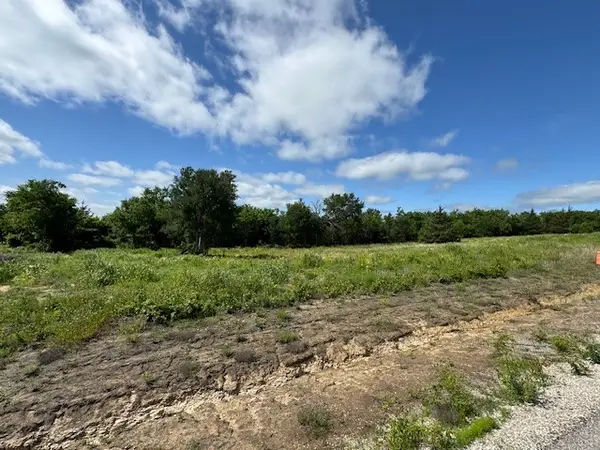 $209,500Active1 Acres
$209,500Active1 Acres252 Cooper Lane, Van Alstyne, TX 75495
MLS# 21174888Listed by: PARAGON, REALTORS - New
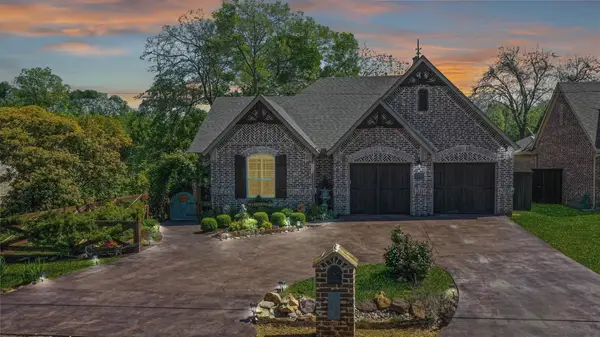 $599,999Active4 beds 3 baths2,700 sq. ft.
$599,999Active4 beds 3 baths2,700 sq. ft.523 S Dallas Street, Van Alstyne, TX 75495
MLS# 21173465Listed by: CENTURY 21 MIKE BOWMAN, INC. - New
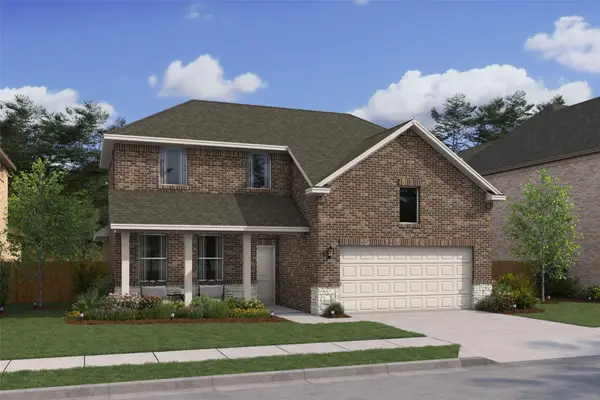 $405,000Active4 beds 3 baths2,287 sq. ft.
$405,000Active4 beds 3 baths2,287 sq. ft.532 Brookside Drive, Van Alstyne, TX 75495
MLS# 21171898Listed by: KEY TREK-CC

