1704 Southridge Drive, Van Alstyne, TX 75495
Local realty services provided by:Better Homes and Gardens Real Estate Rhodes Realty
Upcoming open houses
- Sun, Mar 0102:00 pm - 04:00 pm
Listed by: debra pettit214-437-6965,214-437-6965
Office: paragon, realtors
MLS#:21114149
Source:GDAR
Price summary
- Price:$411,900
- Price per sq. ft.:$211.99
- Monthly HOA dues:$50
About this home
This Stonehollow-built home in Georgetown Estates is just 6 years old, but it has already been updated and remodeled. The exceptional home is located on one of the best lots in the neighborhood.The home sits back off the road with a long driveway. The front of the home has professional landscaping and a lovely front elevation. The backyard is framed with mature hardwood trees, which creates privacy and a picturesque place to entertain. Originally built as a 4-bedroom house, the homeowners converted one of the bedrooms to a 12x10 combo laundry and pantry room. Lightly scraped hardwood floors flow throughout the home. They are stunning! The flex living space is being used as an office, but is large enough to be used as a 2nd living room. The primary bedroom is enhanced by a large walk-in closet. The view from this room shows trees and greenery all around. The ensuite bath, remodeled by the homeowners, includes a walk-in tiled shower with a bench, dual vanities and a linen closet. The kitchen is open to the large family room. The kitchen flows well with beautiful granite counters, painted cabinets and a coffee bar. The large island with a breakfast bar is great for entertaining. The dining area sits between the kitchen and the family room. The family room has a stone wood-burning fireplace and hearth. There are many large windows that have views of the mature trees that surround this home. The backyard has a large patio with an extended deck and custom-built shed built with solar powered lights. This beautiful home is located on a quiet street within walking distance of Partin Elementary In the sought-after Van Alstyne ISD. The HOA offers a large pool, playground, and walking trails. Van Alstyne is a thriving small town full of friendly folks, lots of shops and restaurants. VA residents enjoy weekly farmer's markets downtown and several festivals throughout the year. We can't wait to show you this one.
Contact an agent
Home facts
- Year built:2018
- Listing ID #:21114149
- Added:98 day(s) ago
- Updated:February 26, 2026 at 12:44 PM
Rooms and interior
- Bedrooms:3
- Total bathrooms:2
- Full bathrooms:2
- Kitchen Description:Dishwasher, Disposal, Electric Cooktop, Electric Oven, Electric Range, Microwave
- Living area:1,943 sq. ft.
Heating and cooling
- Cooling:Ceiling Fans, Central Air, Electric
- Heating:Central, Electric, Fireplaces
Structure and exterior
- Roof:Composition
- Year built:2018
- Building area:1,943 sq. ft.
- Lot area:0.19 Acres
- Architectural Style:Traditional
- Construction Materials:Brick, Stone Veneer
- Foundation Description:Slab
- Levels:1 Story
Schools
- High school:Van Alstyne
- Elementary school:John and Nelda Partin
Finances and disclosures
- Price:$411,900
- Price per sq. ft.:$211.99
- Tax amount:$9,434
Features and amenities
- Appliances:Dishwasher, Disposal, Electric Cooktop, Electric Oven, Electric Range, Electric Water Heater, Microwave
- Amenities:Smoke Detectors, Window Coverings, Wireless
New listings near 1704 Southridge Drive
- New
 $315,000Active3 beds 2 baths1,314 sq. ft.
$315,000Active3 beds 2 baths1,314 sq. ft.813 Williams Way, Van Alstyne, TX 75495
MLS# 21180920Listed by: HOLBROOK REALTY LLC - New
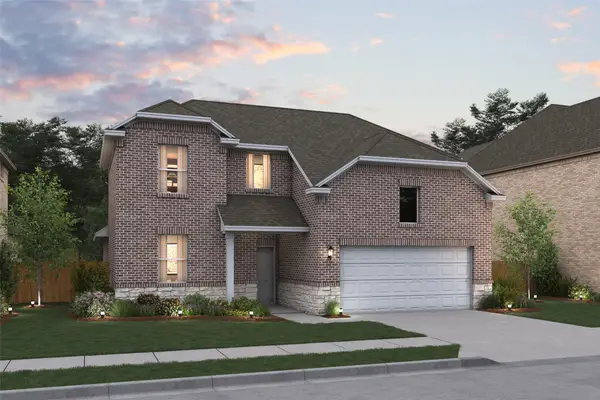 $410,000Active4 beds 3 baths2,332 sq. ft.
$410,000Active4 beds 3 baths2,332 sq. ft.540 Brookside Drive, Van Alstyne, TX 75495
MLS# 21189169Listed by: KEY TREK-CC - New
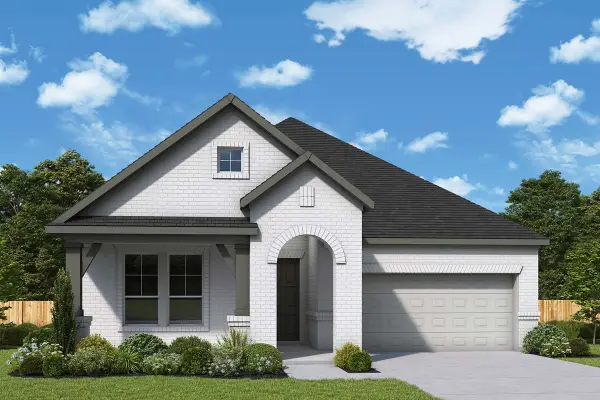 $518,749Active3 beds 2 baths2,130 sq. ft.
$518,749Active3 beds 2 baths2,130 sq. ft.1853 Finn Avenue, Van Alstyne, TX 75495
MLS# 21189187Listed by: DAVID M. WEEKLEY - New
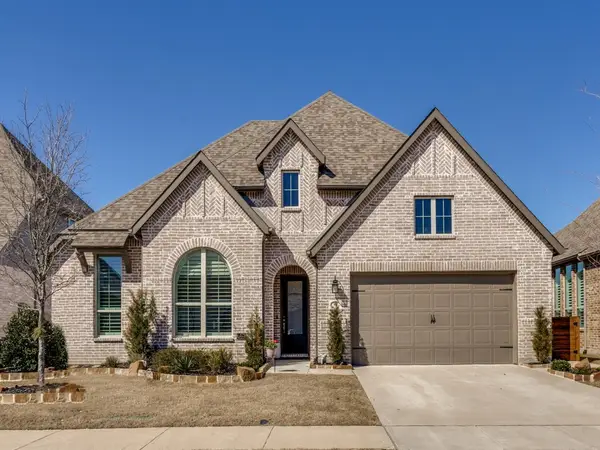 $595,000Active4 beds 4 baths2,926 sq. ft.
$595,000Active4 beds 4 baths2,926 sq. ft.306 Hidden Creek Parkway, Van Alstyne, TX 75495
MLS# 21181156Listed by: COMPASS RE TEXAS, LLC - New
 $439,900Active4 beds 2 baths2,058 sq. ft.
$439,900Active4 beds 2 baths2,058 sq. ft.1812 Southridge Drive, Van Alstyne, TX 75495
MLS# 21188572Listed by: SOUTHERN HILLS REALTY - New
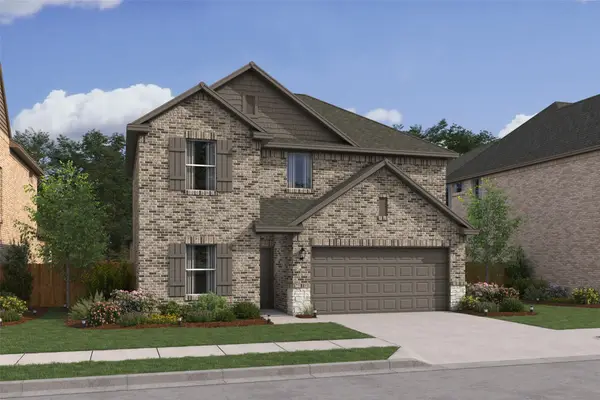 $429,000Active5 beds 3 baths2,659 sq. ft.
$429,000Active5 beds 3 baths2,659 sq. ft.536 Brookside Drive, Van Alstyne, TX 75495
MLS# 21188991Listed by: KEY TREK-CC - New
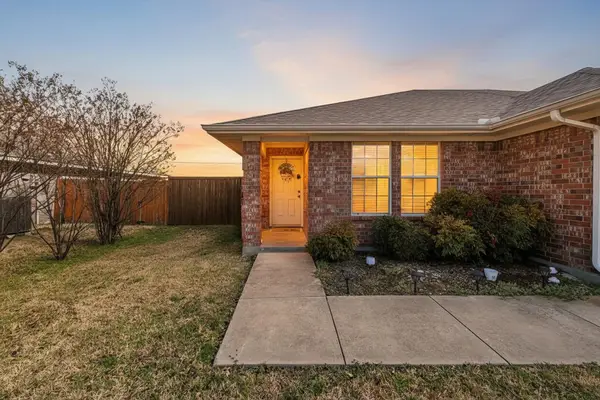 $485,000Active5 beds 4 baths2,200 sq. ft.
$485,000Active5 beds 4 baths2,200 sq. ft.1185 Greywood Drive, Van Alstyne, TX 75495
MLS# 21182701Listed by: REAL BROKER, LLC - Open Sat, 1 to 3pmNew
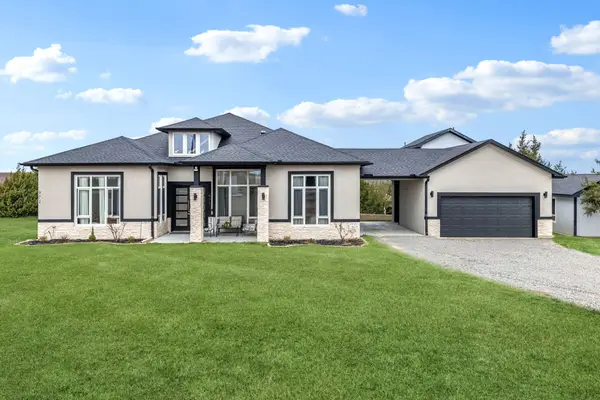 $775,000Active4 beds 3 baths3,759 sq. ft.
$775,000Active4 beds 3 baths3,759 sq. ft.971 Sister Grove Road, Van Alstyne, TX 75495
MLS# 21177917Listed by: KELLER WILLIAMS REALTY ALLEN - New
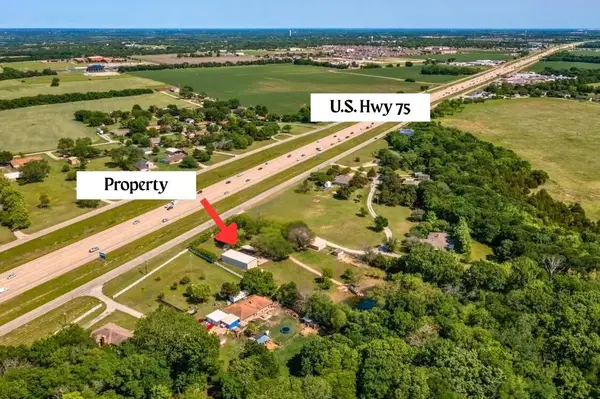 $1,000,000Active2.94 Acres
$1,000,000Active2.94 Acres14329 Highway 75, Van Alstyne, TX 75495
MLS# 21174107Listed by: ELITE LIVING REALTY - New
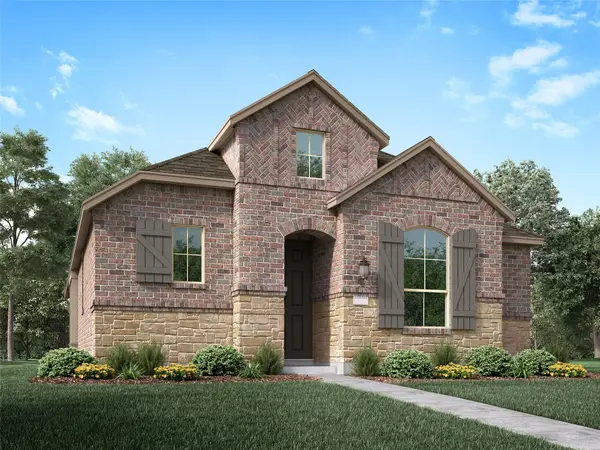 $421,070Active3 beds 2 baths1,597 sq. ft.
$421,070Active3 beds 2 baths1,597 sq. ft.2068 Cuellar Way, Van Alstyne, TX 75495
MLS# 21181633Listed by: HIGHLAND HOMES REALTY

