188 Wilson Lane, Van Alstyne, TX 75495
Local realty services provided by:Better Homes and Gardens Real Estate Rhodes Realty
188 Wilson Lane,Van Alstyne, TX 75495
$420,000
- 4 Beds
- 3 Baths
- 2,192 sq. ft.
- Single family
- Active
Listed by:carmen guillen888-455-6040
Office:fathom realty llc.
MLS#:21078520
Source:GDAR
Price summary
- Price:$420,000
- Price per sq. ft.:$191.61
About this home
Searching for a home that’s unique, not pre-packaged? This custom-built home was designed with love, character, and room to create lasting memories. With 2,192 sq ft, 4 bedrooms, 2.5 baths, plus a private office nook, every detail of this home reflects care, style, and function. The open floor plan is filled with natural light, seamlessly connecting the kitchen with granite countertops to the living and dining areas—perfect for family meals, playtime, and entertaining. The primary suite offers a private retreat with a large walk-in closet, oversized shower, and dual vanities, while the other three bedrooms are thoughtfully split from each other, giving family members or guests privacy and flexibility. This home was made for entertaining, with ample parking for guests in both the front and back, covered patios front and back, and a large backyard for outdoor fun with bonus storage room. Unlike crowded neighborhoods, this home offers space and privacy with NO HOA! Located in downtown Van Alstyne, you’ll enjoy convenient access to shops, restaurants, and community events. This one-of-a-kind home isn’t just a place to live—it’s a space for family memories to grow.
Contact an agent
Home facts
- Year built:2021
- Listing ID #:21078520
- Added:1 day(s) ago
- Updated:October 05, 2025 at 01:48 AM
Rooms and interior
- Bedrooms:4
- Total bathrooms:3
- Full bathrooms:2
- Half bathrooms:1
- Living area:2,192 sq. ft.
Heating and cooling
- Cooling:Attic Fan, Ceiling Fans, Central Air, Electric, Wall Window Units
- Heating:Central, Electric
Structure and exterior
- Year built:2021
- Building area:2,192 sq. ft.
- Lot area:0.24 Acres
Schools
- High school:Van Alstyne
- Elementary school:John and Nelda Partin
Finances and disclosures
- Price:$420,000
- Price per sq. ft.:$191.61
- Tax amount:$8,148
New listings near 188 Wilson Lane
- New
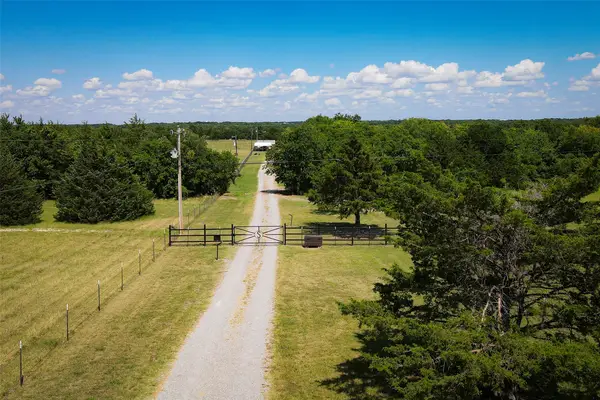 $880,000Active21.21 Acres
$880,000Active21.21 Acres21 AC Edwards Road, Van Alstyne, TX 75495
MLS# 21078591Listed by: CREW REAL ESTATE LLC - New
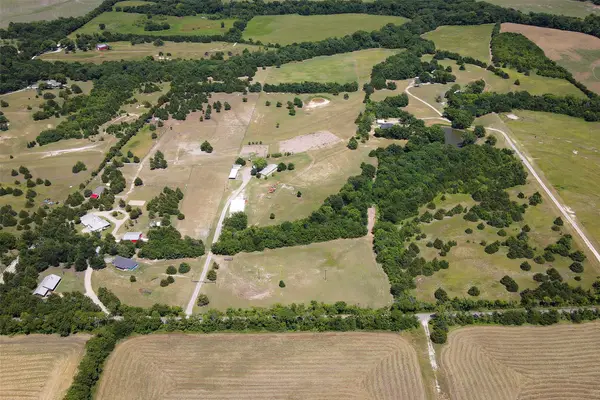 $175,000Active1.31 Acres
$175,000Active1.31 AcresLot 1 Edwards Road, Van Alstyne, TX 75495
MLS# 21078601Listed by: CREW REAL ESTATE LLC - New
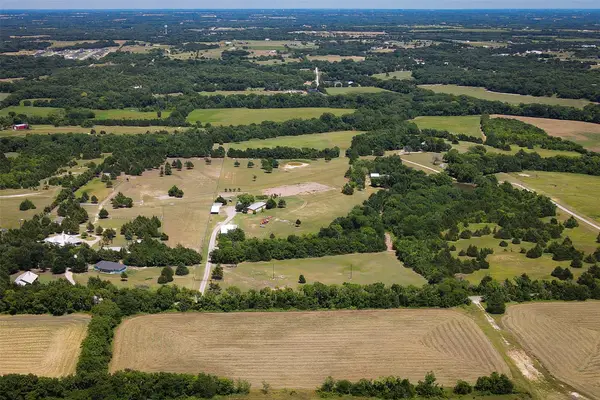 $175,000Active1.33 Acres
$175,000Active1.33 AcresLot 2 Edwards Road, Van Alstyne, TX 75495
MLS# 21078603Listed by: CREW REAL ESTATE LLC - New
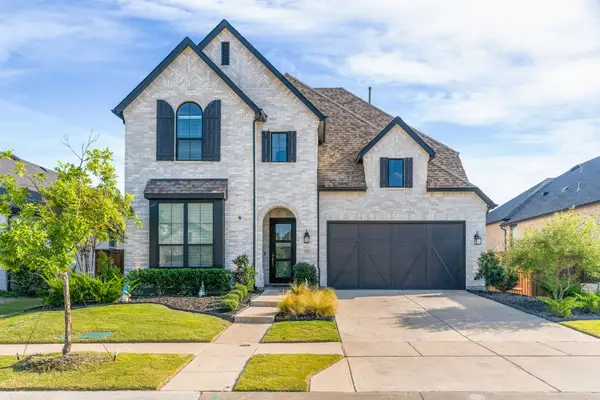 $699,000Active4 beds 5 baths2,979 sq. ft.
$699,000Active4 beds 5 baths2,979 sq. ft.1809 Leo Drive, Van Alstyne, TX 75495
MLS# 21078210Listed by: COMPETITIVE EDGE REALTY LLC - New
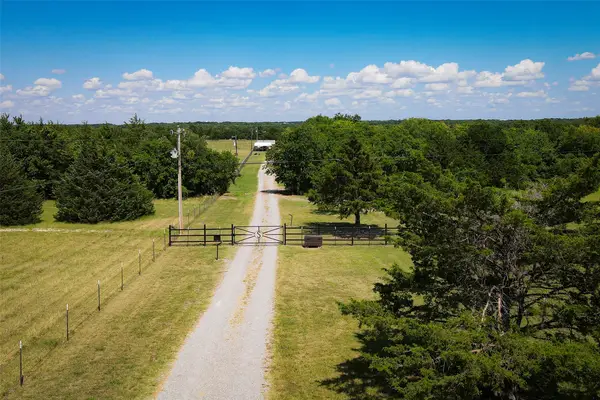 $880,000Active4 beds 2 baths2,128 sq. ft.
$880,000Active4 beds 2 baths2,128 sq. ft.760 Edwards Road, Van Alstyne, TX 75495
MLS# 21078484Listed by: CREW REAL ESTATE LLC - New
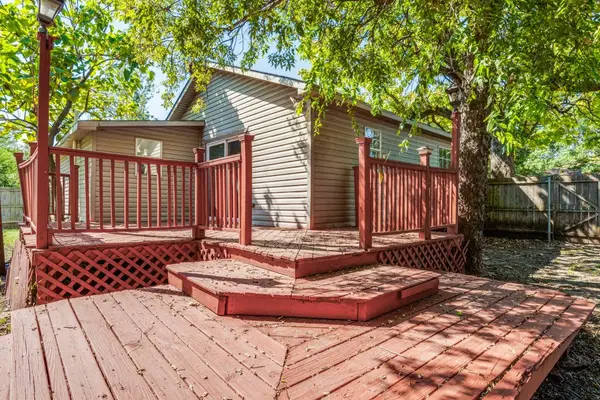 $189,900Active2 beds 2 baths1,068 sq. ft.
$189,900Active2 beds 2 baths1,068 sq. ft.721 Wa Denton Drive, Van Alstyne, TX 75495
MLS# 21078452Listed by: KELLER WILLIAMS CENTRAL - New
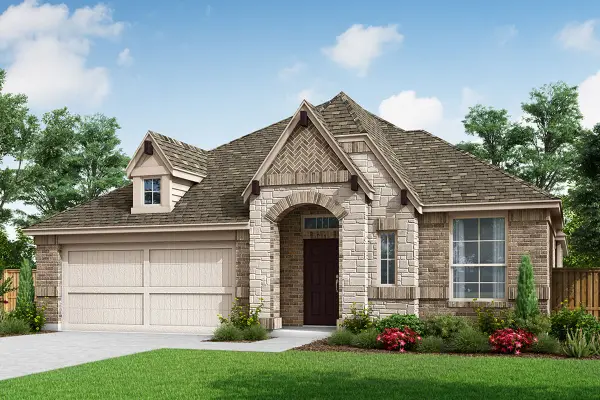 $449,980Active4 beds 3 baths2,394 sq. ft.
$449,980Active4 beds 3 baths2,394 sq. ft.1438 Pecos Street, Van Alstyne, TX 75495
MLS# 21076702Listed by: RANDOL J. VICK, BROKER - New
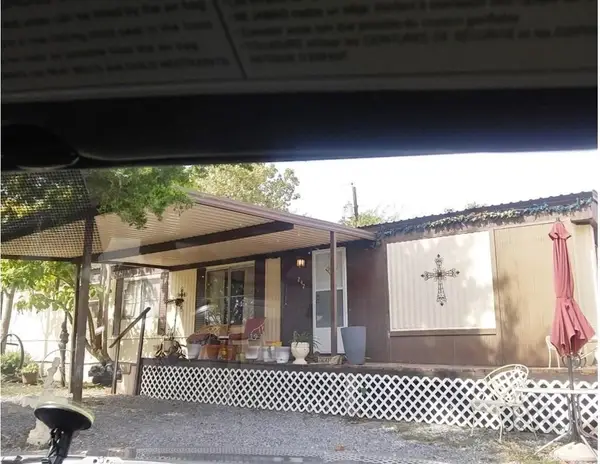 $89,000Active2 beds 1 baths896 sq. ft.
$89,000Active2 beds 1 baths896 sq. ft.242 Cobb Avenue, Van Alstyne, TX 75495
MLS# 21076422Listed by: SUDDERTH REAL ESTATE, INC. - New
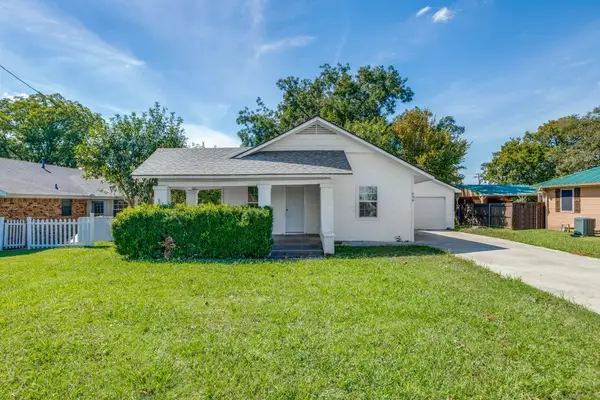 $204,900Active3 beds 2 baths1,125 sq. ft.
$204,900Active3 beds 2 baths1,125 sq. ft.638 Gilcrease Street, Van Alstyne, TX 75495
MLS# 21075464Listed by: HOMECOIN.COM
