1908 Shearwater Place, Van Alstyne, TX 75495
Local realty services provided by:Better Homes and Gardens Real Estate Lindsey Realty
Listed by: debra pettit, randy pettit214-515-9888
Office: paragon, realtors
MLS#:21087246
Source:GDAR
Price summary
- Price:$435,000
- Price per sq. ft.:$237.45
- Monthly HOA dues:$50
About this home
This beautiful move-in-ready home is located on a special lot in Georgetown Estates. Behind the home sits a large green space and creek with mature hardwoods, which creates a private backyard setting. The beautiful landscaping and covered front porch make you instantly feel at home. The inclusion of an extra-wide three-car driveway accommodates multiple vehicles.
This versatile floor plan features three large bedrooms, of which two have custom-built walk-in closets. Hand scraped hardwood floors flow throughout the house. The extra living space located at the front of the house offers flexible options for either dining, office or additional living space.
The primary bedroom is enhanced by its large custom closet, which provides built-in drawers and a full-length mirror. The ensuite bath, remodeled by the homeowners, includes a walk-in tilled shower with a bench, dual vanities and a linen closet.
The kitchen is open to the large family room. The kitchen flows well with beautiful granite counters, glazed cabinets, a coffee bar, and a walk-in pantry. The large island with a breakfast bar is great for entertaining. The dining area sits between the kitchen and the family room. The family room has many large windows that have views of the mature trees surrounding this home. The automated blinds and the custom drapes are sophisticated and practical. The garage has an epoxy floor, custom built cabinets and a sink.
This beautiful Stone Hollow home is located on a quiet street. In the sought-after Van Alstyne ISD, with an elementary school within walking distance. The HOA offers a large pool, playground, and walking trails. This super clean, sophisticated home is ready for the next owners.
Contact an agent
Home facts
- Year built:2019
- Listing ID #:21087246
- Added:52 day(s) ago
- Updated:December 10, 2025 at 12:53 PM
Rooms and interior
- Bedrooms:3
- Total bathrooms:2
- Full bathrooms:2
- Living area:1,832 sq. ft.
Heating and cooling
- Cooling:Ceiling Fans, Central Air, Electric
- Heating:Central, Electric
Structure and exterior
- Year built:2019
- Building area:1,832 sq. ft.
- Lot area:0.21 Acres
Schools
- High school:Van Alstyne
- Elementary school:John and Nelda Partin
Finances and disclosures
- Price:$435,000
- Price per sq. ft.:$237.45
- Tax amount:$9,223
New listings near 1908 Shearwater Place
- New
 $299,500Active3 beds 2 baths2,006 sq. ft.
$299,500Active3 beds 2 baths2,006 sq. ft.1510 Syracuse Drive, Van Alstyne, TX 75495
MLS# 21128644Listed by: BHHS PENFED REALTY MANAGEMENT  $652,800Pending4 beds 3 baths2,686 sq. ft.
$652,800Pending4 beds 3 baths2,686 sq. ft.811 Valley Ridge Road, Van Alstyne, TX 75495
MLS# 21128101Listed by: NTEX REALTY, LP- New
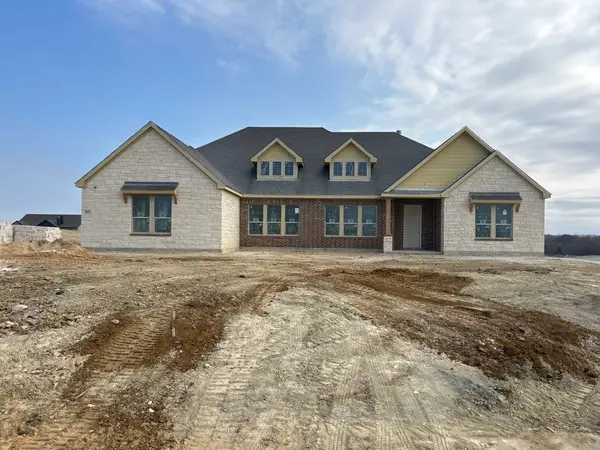 $785,475Active4 beds 3 baths3,497 sq. ft.
$785,475Active4 beds 3 baths3,497 sq. ft.811 Westover Drive, Van Alstyne, TX 75495
MLS# 21128135Listed by: NTEX REALTY, LP - New
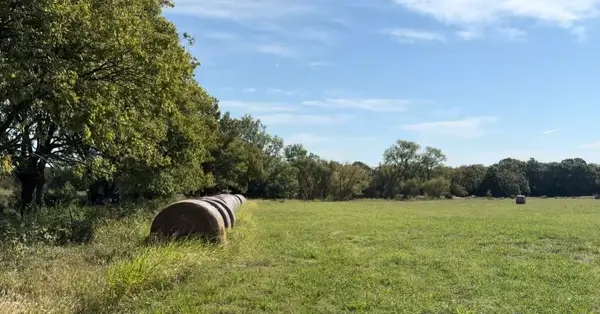 $4,740,750Active32.25 Acres
$4,740,750Active32.25 AcresTBD Jay Road, Van Alstyne, TX 75495
MLS# 21127172Listed by: GREAT WESTERN REALTY - New
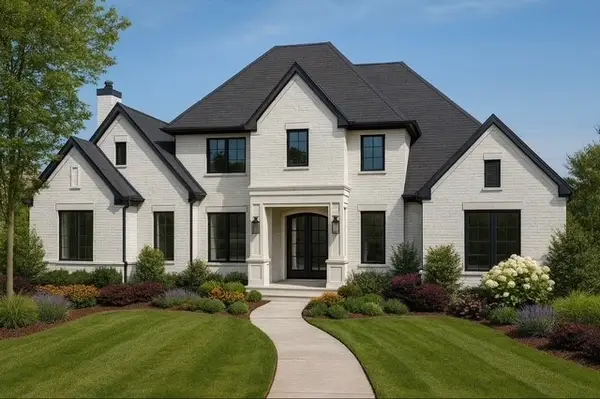 $1,241,000Active5 beds 5 baths4,131 sq. ft.
$1,241,000Active5 beds 5 baths4,131 sq. ft.172 Cooper Lane, Van Alstyne, TX 75495
MLS# 21124987Listed by: WEICHERT REALTORS/PROPERTY PARTNERS - New
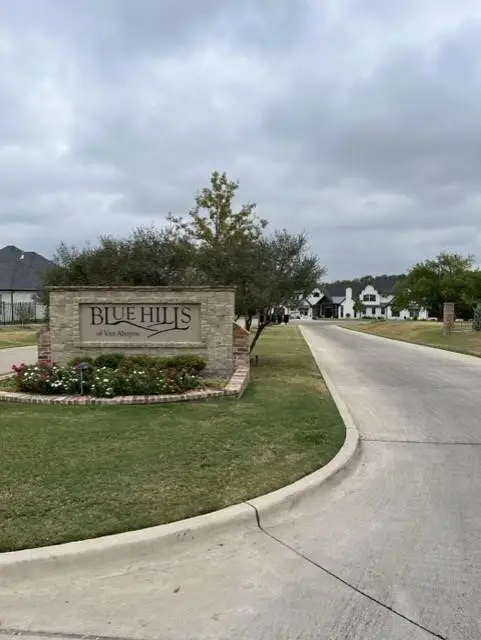 $310,000Active1.28 Acres
$310,000Active1.28 Acres311 Abagail Lane, Van Alstyne, TX 75495
MLS# 21127541Listed by: DREAM KEY REALTY - New
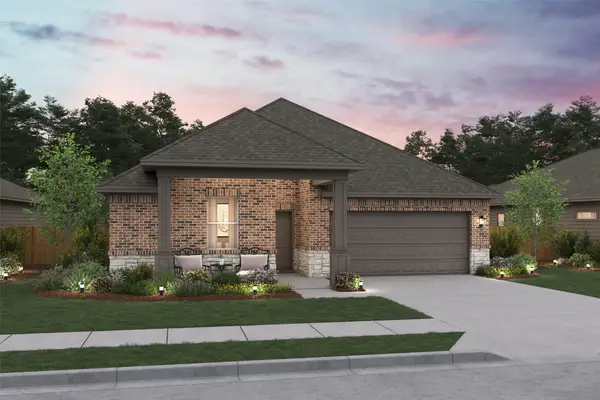 $371,000Active4 beds 2 baths1,826 sq. ft.
$371,000Active4 beds 2 baths1,826 sq. ft.524 Brookside Drive, Van Alstyne, TX 75495
MLS# 21127030Listed by: KEY TREK-CC - New
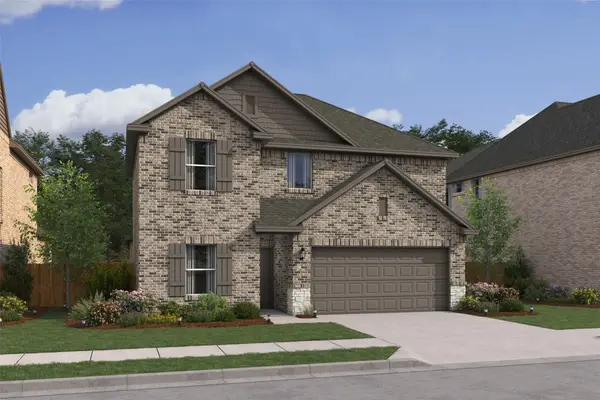 $418,000Active5 beds 3 baths2,659 sq. ft.
$418,000Active5 beds 3 baths2,659 sq. ft.528 Brookside Drive, Van Alstyne, TX 75495
MLS# 21127050Listed by: KEY TREK-CC - New
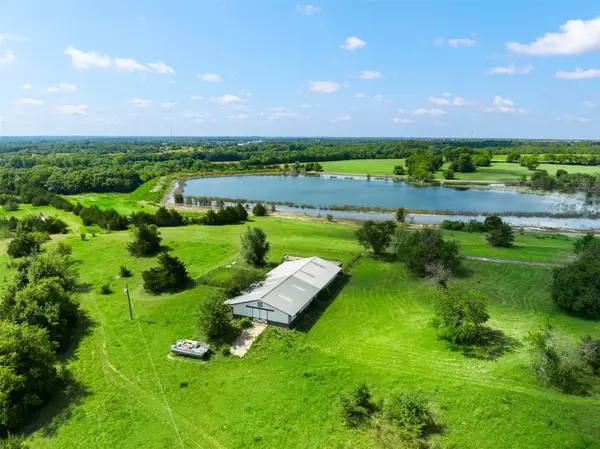 $3,700,000Active74.4 Acres
$3,700,000Active74.4 Acres318 Cold Springs Road, Van Alstyne, TX 75495
MLS# 21125393Listed by: KELLER WILLIAMS LEGACY - New
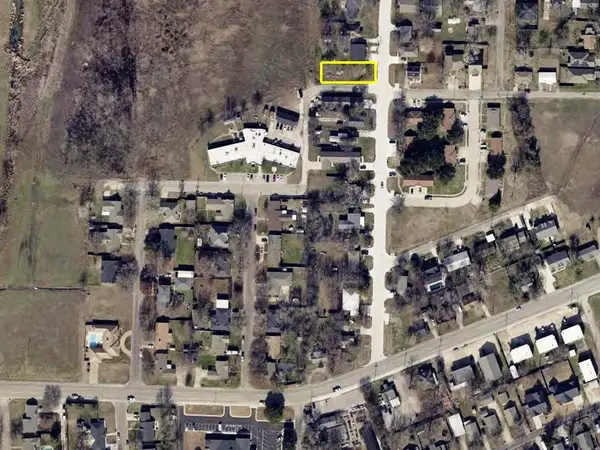 $81,000Active0.14 Acres
$81,000Active0.14 Acres400 Nunnalee Avenue, Van Alstyne, TX 75495
MLS# 21125485Listed by: SUDDERTH REAL ESTATE, INC.
