1912 Mcdougall Creek, Van Alstyne, TX 75495
Local realty services provided by:Better Homes and Gardens Real Estate Lindsey Realty
Listed by: chris harden972-396-9100
Office: re/max four corners
MLS#:21069960
Source:GDAR
Price summary
- Price:$499,900
- Price per sq. ft.:$216.88
- Monthly HOA dues:$81.25
About this home
Move-in ready Highland Homes’ popular Denton plan. This home features a smart single-level living with an airy, open space for comfortable living. The floor plan centers on a bright family room that flows to a generous kitchen and dining area with an oversized island — perfect for morning coffee, homework, and entertaining. The kitchen features a modern feel with white quartz countertops, black sink and upgraded faucet, Frigidaire appliances with double ovens, gas cooktop, microwave and dishwasher. The private Owner’s Suite sits off the living area and features a spa-style with standalone bath, separate walk in shower and a roomy closet. A front study provides a quiet workspace with French doors, while three additional bedrooms and two full baths give space and flexibility for family, guests, or a home gym. Plantation shutters adorn the front and side windows. Step outside to the covered outdoor living area for relaxed evenings and established garden. Enjoy quiet living in Mantua Point with resort style pools, walking trails, and playgrounds.
Contact an agent
Home facts
- Year built:2021
- Listing ID #:21069960
- Added:89 day(s) ago
- Updated:December 25, 2025 at 12:50 PM
Rooms and interior
- Bedrooms:4
- Total bathrooms:3
- Full bathrooms:3
- Living area:2,305 sq. ft.
Heating and cooling
- Cooling:Ceiling Fans, Central Air, Electric
- Heating:Central, Natural Gas
Structure and exterior
- Roof:Composition
- Year built:2021
- Building area:2,305 sq. ft.
- Lot area:0.16 Acres
Schools
- High school:Van Alstyne
- Elementary school:John and Nelda Partin
Finances and disclosures
- Price:$499,900
- Price per sq. ft.:$216.88
- Tax amount:$13,130
New listings near 1912 Mcdougall Creek
- New
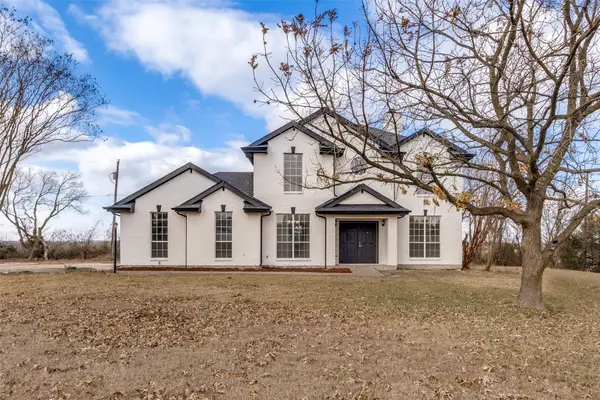 $544,900Active3 beds 3 baths2,184 sq. ft.
$544,900Active3 beds 3 baths2,184 sq. ft.471 Meadowview Circle, Van Alstyne, TX 75495
MLS# 21138131Listed by: NADA HOMES - New
 $395,000Active2.79 Acres
$395,000Active2.79 Acres239 Bh Cooke Lane, Van Alstyne, TX 75495
MLS# 21136997Listed by: GLASS LAND AND HOME LLC - New
 $395,000Active3.44 Acres
$395,000Active3.44 Acres251 Bh Cooke Lane, Van Alstyne, TX 75495
MLS# 21137026Listed by: GLASS LAND AND HOME LLC - New
 $395,000Active3.9 Acres
$395,000Active3.9 Acres273 Bh Cooke Lane, Van Alstyne, TX 75495
MLS# 21137051Listed by: GLASS LAND AND HOME LLC - New
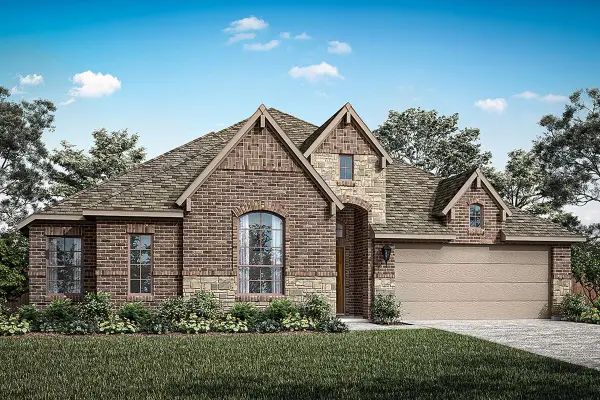 $469,980Active4 beds 3 baths2,432 sq. ft.
$469,980Active4 beds 3 baths2,432 sq. ft.1435 Canadian Lane, Van Alstyne, TX 75495
MLS# 21135962Listed by: RANDOL J. VICK, BROKER - New
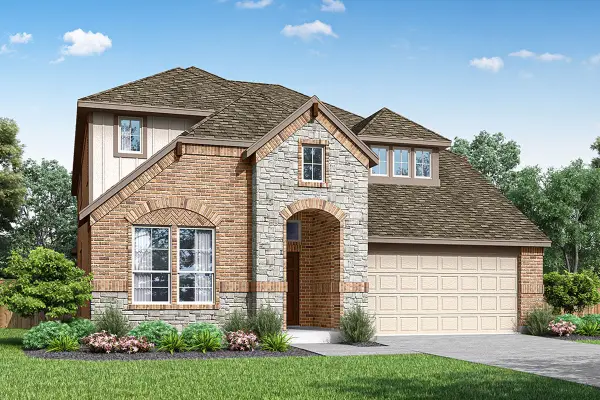 $499,980Active5 beds 4 baths3,093 sq. ft.
$499,980Active5 beds 4 baths3,093 sq. ft.1443 Canadian Lane, Van Alstyne, TX 75495
MLS# 21135632Listed by: RANDOL J. VICK, BROKER - New
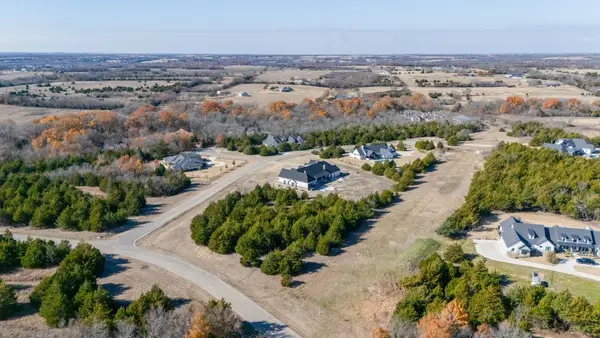 $425,000Active2.16 Acres
$425,000Active2.16 Acres2504 Stonewall Lane, Van Alstyne, TX 75495
MLS# 21134162Listed by: WHITEFLAME REALTY - New
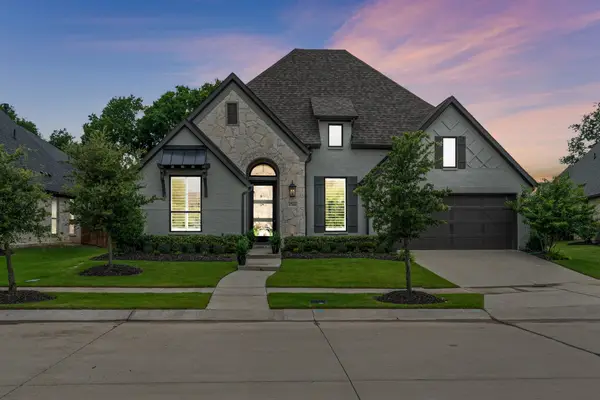 $649,900Active4 beds 4 baths2,972 sq. ft.
$649,900Active4 beds 4 baths2,972 sq. ft.1704 Cannon Street, Van Alstyne, TX 75495
MLS# 21133666Listed by: AVIGNON REALTY 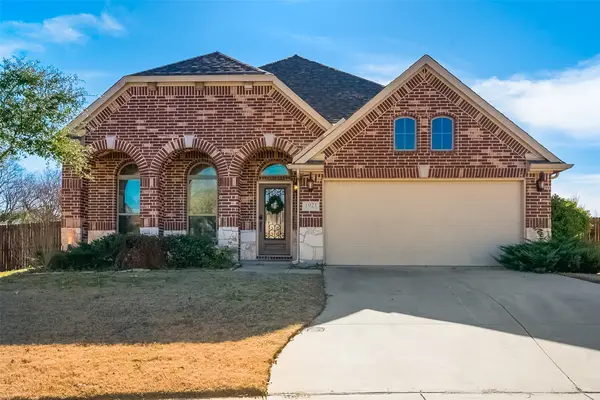 $385,000Active3 beds 2 baths1,864 sq. ft.
$385,000Active3 beds 2 baths1,864 sq. ft.1921 Peggy's Cove, Van Alstyne, TX 75495
MLS# 21131963Listed by: REAL BROKER, LLC $1,225,000Active4 beds 4 baths3,624 sq. ft.
$1,225,000Active4 beds 4 baths3,624 sq. ft.364 Parker Road, Van Alstyne, TX 75495
MLS# 21128300Listed by: EXP REALTY, LLC
