401 Evans Drive, Van Alstyne, TX 75495
Local realty services provided by:Better Homes and Gardens Real Estate Edwards & Associates
Listed by: zach mrusek972-571-3696
Office: compass re texas, llc.
MLS#:21164193
Source:GDAR
Price summary
- Price:$385,000
- Price per sq. ft.:$213.65
- Monthly HOA dues:$50
About this home
Meticulously maintained one-owner home in the desirable Sanford Park subdivision within highly-rated Van Alstyne ISD! This stunning 4-bedroom, 2-bath single-story residence offers 1,802 square feet of thoughtfully designed living space with over $27,500 in builder upgrades and sits on a generous 0.170-acre lot. The home boasts an impressive 3-car garage with oversized 20x29 dimensions, gorgeous buff mortar and stone exterior elevation, and welcoming 9-foot ceilings throughout. The chef-inspired kitchen features beautiful granite countertops, a large island perfect for entertaining, and premium stainless steel GE® appliances, including a gas range. Gather in the spacious great room showcasing a striking corner stone fireplace and seamless views to the extended covered patio—ideal for Texas outdoor living. The luxurious owner's suite provides a private retreat with a large shower and dual vanities, while the split bedroom floor plan offers privacy with secondary bedrooms sharing a conveniently located hall bath. Quality upgrades include round sheetrock corners, energy-efficient low-E vinyl windows, radiant barrier decking, a professionally landscaped, fully sodded yard with zone irrigation system, and smart home technology. Built in 2019 by K. Hovnanian Homes with superior craftsmanship and modern convenience, this move-in-ready gem offers exceptional value with low $600 annual HOA dues and easy access to Highway 75 for commuters. Don't miss this rare opportunity to own in one of Van Alstyne's most sought-after neighborhoods! Some builder warranties are still in place!
Contact an agent
Home facts
- Year built:2019
- Listing ID #:21164193
- Added:127 day(s) ago
- Updated:February 11, 2026 at 12:53 PM
Rooms and interior
- Bedrooms:4
- Total bathrooms:2
- Full bathrooms:2
- Living area:1,802 sq. ft.
Heating and cooling
- Cooling:Attic Fan, Ceiling Fans, Central Air, Electric, Evaporative Cooling, Zoned
- Heating:Electric, Fireplaces, Zoned
Structure and exterior
- Year built:2019
- Building area:1,802 sq. ft.
- Lot area:0.17 Acres
Schools
- High school:Van Alstyne
- Elementary school:Van Alstyne
Finances and disclosures
- Price:$385,000
- Price per sq. ft.:$213.65
- Tax amount:$7,825
New listings near 401 Evans Drive
- New
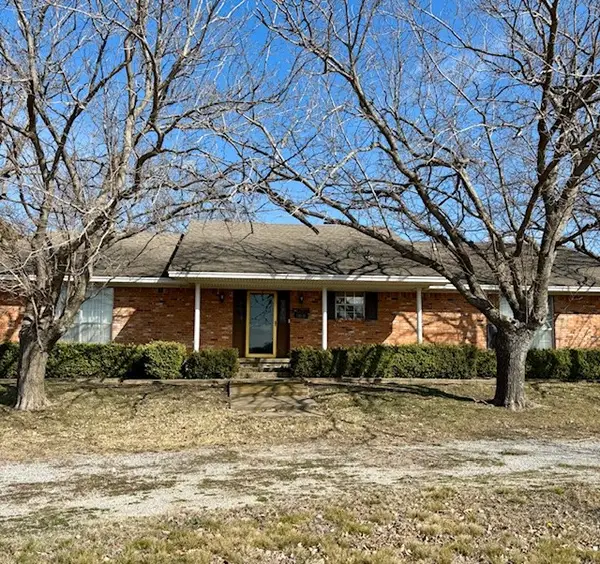 $340,000Active3 beds 3 baths1,856 sq. ft.
$340,000Active3 beds 3 baths1,856 sq. ft.14180 Us Highway 75, Van Alstyne, TX 75495
MLS# 21163134Listed by: REGAL, REALTORS - Open Sun, 2 to 4pmNew
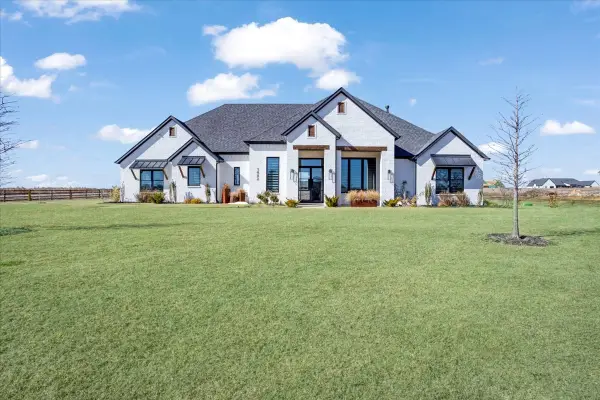 $1,265,000Active5 beds 3 baths3,599 sq. ft.
$1,265,000Active5 beds 3 baths3,599 sq. ft.1442 Kara Trail, Van Alstyne, TX 75495
MLS# 21175038Listed by: PARAGON, REALTORS - Open Sat, 11am to 1pmNew
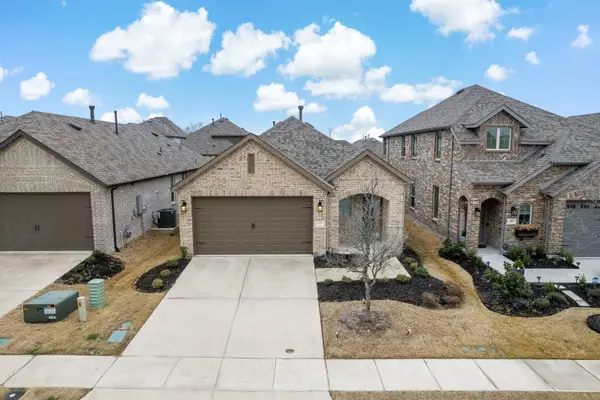 $339,900Active3 beds 2 baths1,573 sq. ft.
$339,900Active3 beds 2 baths1,573 sq. ft.1749 Eagle Landing, Van Alstyne, TX 75495
MLS# 21144290Listed by: DAVE PERRY MILLER REAL ESTATE - New
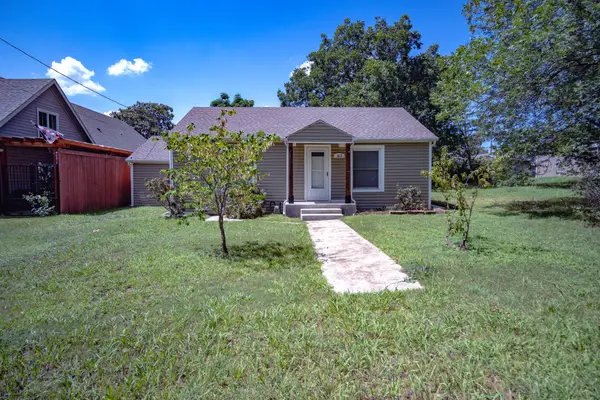 $185,000Active2 beds 1 baths960 sq. ft.
$185,000Active2 beds 1 baths960 sq. ft.162 W Shreveport Street, Van Alstyne, TX 75495
MLS# 21175519Listed by: RE/MAX VISIONARY - New
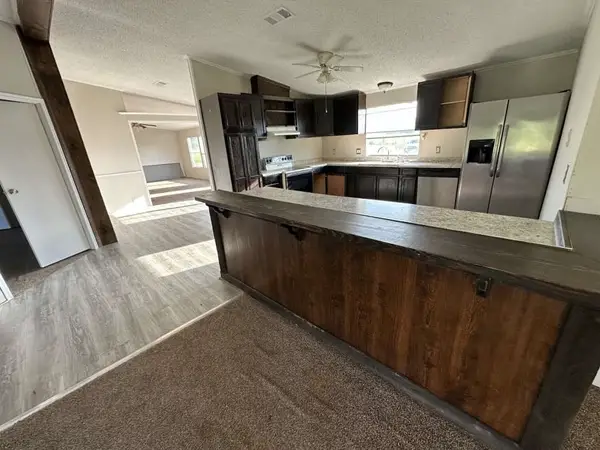 $229,999Active4 beds 2 baths2,304 sq. ft.
$229,999Active4 beds 2 baths2,304 sq. ft.102 Gt Bailey Street, Van Alstyne, TX 75495
MLS# 2808502Listed by: 1ST TEXAS REALTY SERVICES - New
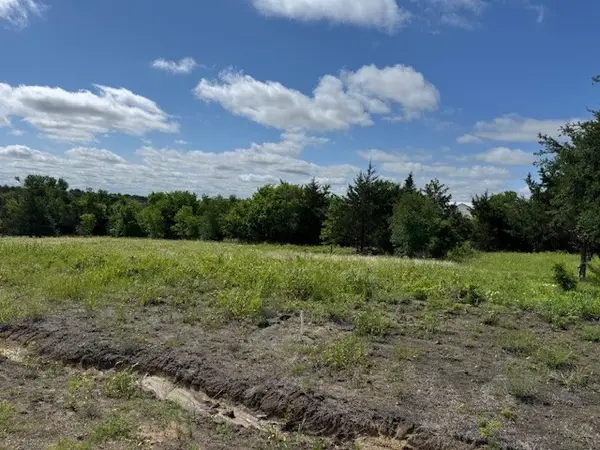 $209,500Active1 Acres
$209,500Active1 Acres226 Cooper Lane, Van Alstyne, TX 75495
MLS# 21174810Listed by: PARAGON, REALTORS - New
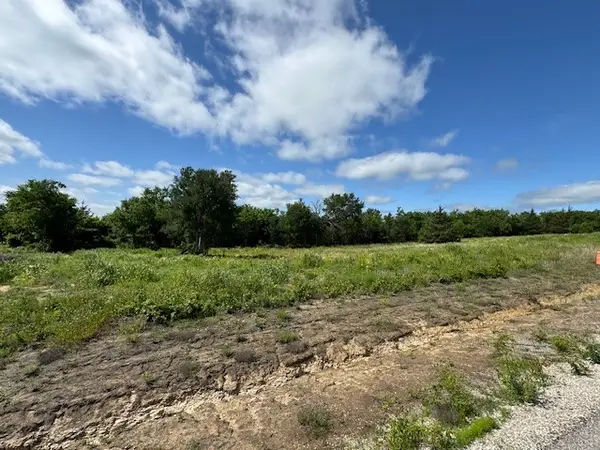 $209,500Active1 Acres
$209,500Active1 Acres252 Cooper Lane, Van Alstyne, TX 75495
MLS# 21174888Listed by: PARAGON, REALTORS - New
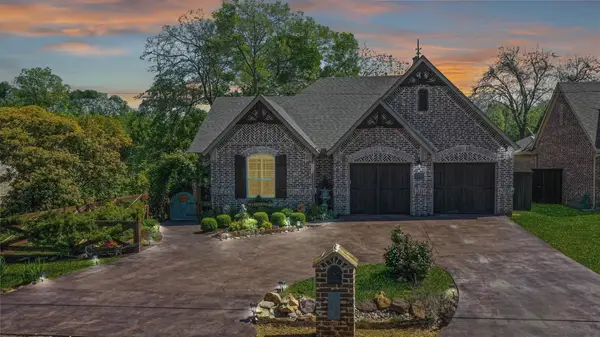 $599,999Active4 beds 3 baths2,700 sq. ft.
$599,999Active4 beds 3 baths2,700 sq. ft.523 S Dallas Street, Van Alstyne, TX 75495
MLS# 21173465Listed by: CENTURY 21 MIKE BOWMAN, INC. - New
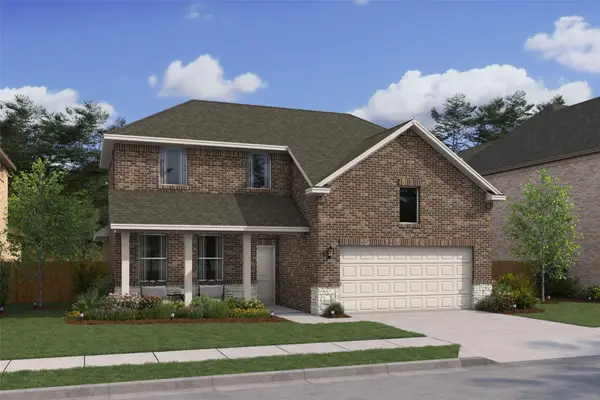 $405,000Active4 beds 3 baths2,287 sq. ft.
$405,000Active4 beds 3 baths2,287 sq. ft.532 Brookside Drive, Van Alstyne, TX 75495
MLS# 21171898Listed by: KEY TREK-CC - New
 $436,000Active5 beds 3 baths2,659 sq. ft.
$436,000Active5 beds 3 baths2,659 sq. ft.2133 Maple Ridge Drive, Van Alstyne, TX 75495
MLS# 21171757Listed by: KEY TREK-CC

