401 Indian Creek Road, Van Alstyne, TX 75495
Local realty services provided by:Better Homes and Gardens Real Estate Senter, REALTORS(R)
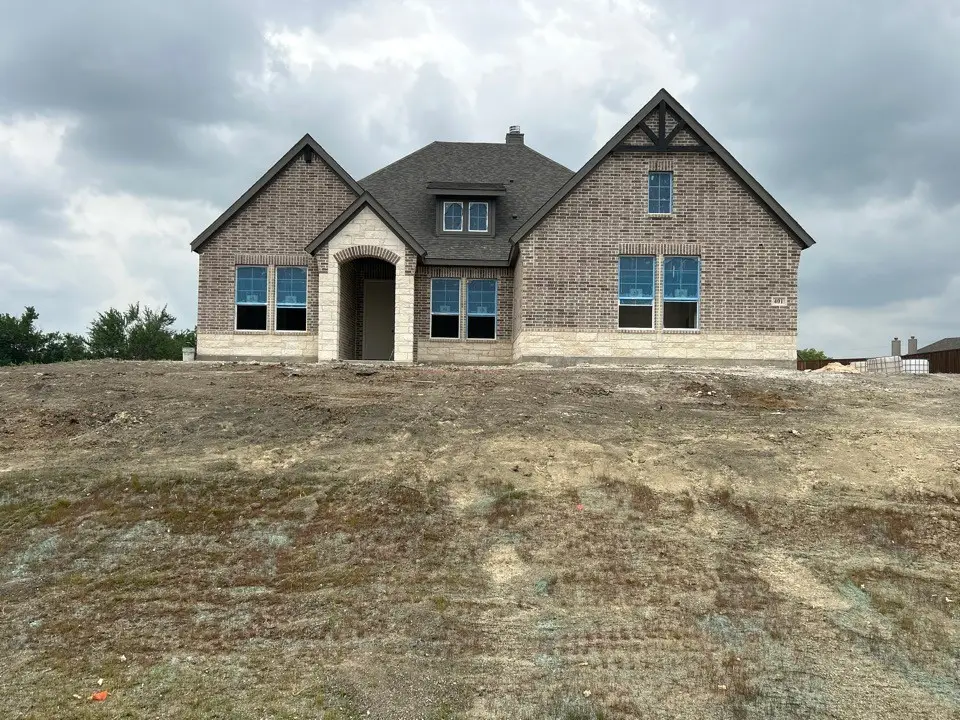
Listed by:clinton shipley817-731-7595
Office:ntex realty, lp
MLS#:20917642
Source:GDAR
Sorry, we are unable to map this address
Price summary
- Price:$625,073
- Monthly HOA dues:$37.5
About this home
The Verbena floor plan features a modern, open-concept layout and the sought-after features today’s homeowners are searching for. With four bedrooms, three bathrooms, and a flex room, this plan boasts just over 2,400 square feet of functional living space. Upon entering the home off the front porch, you’re welcomed by an inviting foyer. Immediately to the left is a hallway with a bedroom, walk-in closet and full bathroom, as well as a linen closet. Across the foyer is a flex room, perfect for a home office, formal dining room or whatever need your family has for the space. Past the foyer is the family entry, with storage space and mud bench, which leads to the laundry room and two or three car attached garage. Through the entrance, the home opens up to a large family room with a stately fireplace. Adjacent to the family room is a gourmet kitchen, equipped with a walk-in pantry, ample counter space and an oversized island. Finishing off this open-concept living area is a dining space which overlooks the covered back patio. The remainder of this one-story floor plan is just off the living space. A hall leads to two bedrooms with walk-in closets, another linen closet and a shared full bathroom. The back corner of the home offers privacy for the owner’s suite, featuring a massive walk-in closet and bathroom with a dual-sink vanity, standalone soaking tub and glass-enclosed shower.
Contact an agent
Home facts
- Year built:2025
- Listing Id #:20917642
- Added:116 day(s) ago
- Updated:August 23, 2025 at 05:56 AM
Rooms and interior
- Bedrooms:4
- Total bathrooms:3
- Full bathrooms:3
Heating and cooling
- Cooling:Ceiling Fans, Central Air, Electric, Heat Pump
- Heating:Central, Electric, Fireplaces, Heat Pump
Structure and exterior
- Roof:Composition
- Year built:2025
Schools
- High school:Van Alstyne
- Elementary school:Bob and Lola Sanford
Finances and disclosures
- Price:$625,073
New listings near 401 Indian Creek Road
- New
 $4,590,000Active51.91 Acres
$4,590,000Active51.91 Acres10136 Fm 121 Freeway, Van Alstyne, TX 75495
MLS# 21039820Listed by: BENTON-LUTTRELL REAL ESTATE CO - New
 $350,000Active3 beds 2 baths1,718 sq. ft.
$350,000Active3 beds 2 baths1,718 sq. ft.640 Rigsby Street, Van Alstyne, TX 75495
MLS# 21038147Listed by: CREW REAL ESTATE LLC - New
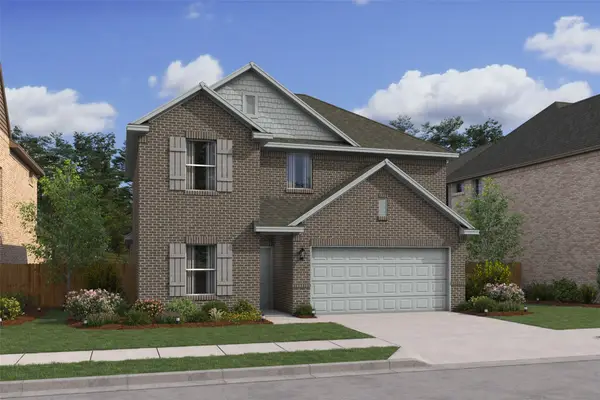 $430,000Active5 beds 3 baths2,659 sq. ft.
$430,000Active5 beds 3 baths2,659 sq. ft.551 Meadowlark Drive, Van Alstyne, TX 75495
MLS# 21037692Listed by: KEY TREK-CC - New
 $395,000Active4 beds 3 baths2,306 sq. ft.
$395,000Active4 beds 3 baths2,306 sq. ft.539 Meadowlark Drive, Van Alstyne, TX 75495
MLS# 21037647Listed by: KEY TREK-CC - New
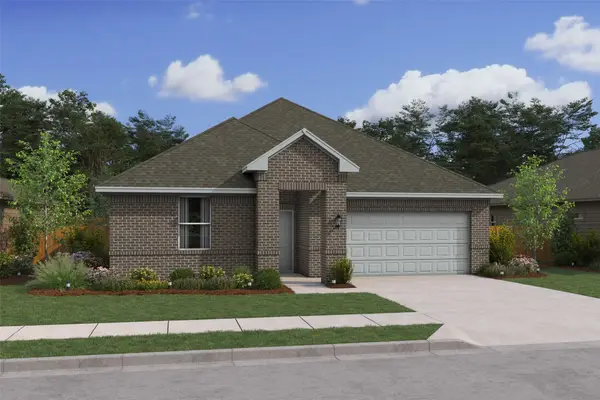 $379,000Active4 beds 2 baths1,826 sq. ft.
$379,000Active4 beds 2 baths1,826 sq. ft.516 Brookside Drive, Van Alstyne, TX 75495
MLS# 21037665Listed by: KEY TREK-CC - New
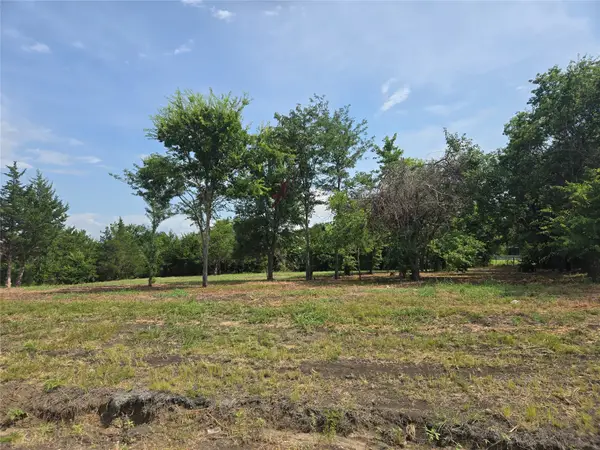 $215,000Active1 Acres
$215,000Active1 Acres198 Cooper Lane, Van Alstyne, TX 75495
MLS# 21036979Listed by: TRUHOME REAL ESTATE - New
 $1,925,000Active4 beds 3 baths3,584 sq. ft.
$1,925,000Active4 beds 3 baths3,584 sq. ft.15013 Fm 121, Van Alstyne, TX 75495
MLS# 21003524Listed by: KELLER WILLIAMS NORTH COUNTRY - New
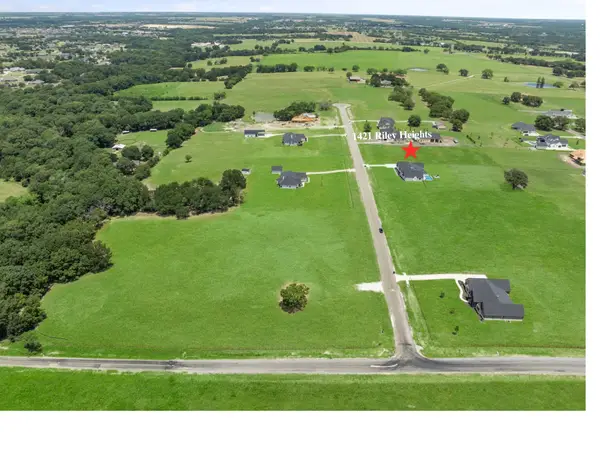 $195,000Active1.57 Acres
$195,000Active1.57 Acres1421 Riley Heights, Van Alstyne, TX 75495
MLS# 21035123Listed by: FATHOM REALTY - New
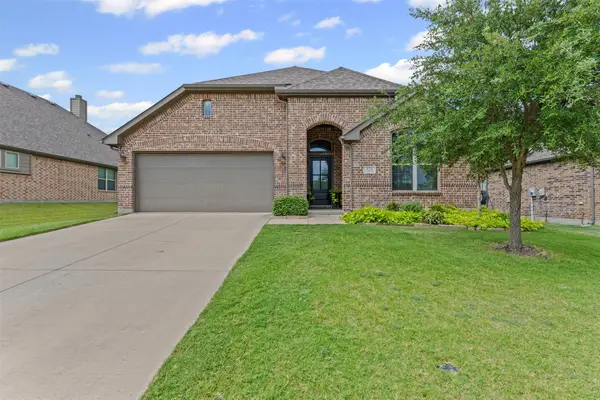 $385,000Active3 beds 2 baths1,611 sq. ft.
$385,000Active3 beds 2 baths1,611 sq. ft.424 Thompson Drive, Van Alstyne, TX 75495
MLS# 21034241Listed by: POWERPLAY TEXAS - New
 $549,988Active3 beds 3 baths2,579 sq. ft.
$549,988Active3 beds 3 baths2,579 sq. ft.2072 Cuellar Way, Van Alstyne, TX 75495
MLS# 21034252Listed by: HIGHLAND HOMES REALTY
