511 Twilight Way, Van Alstyne, TX 75495
Local realty services provided by:Better Homes and Gardens Real Estate Rhodes Realty
Listed by: april maki(512) 364-5196
Office: brightland homes brokerage, llc.
MLS#:21065520
Source:GDAR
Price summary
- Price:$469,990
- Price per sq. ft.:$152.79
- Monthly HOA dues:$50
About this home
The tallest ceilings with the most windows, enjoy the natural light from the inside, front porch, or covered backyard patio! Introducing a stunning new construction 2-story Brightland Home that is perfect for both everyday living and entertaining! This popular Rosewood floor plan boasts an impressive 3,076 square feet of thoughtfully designed living space. Upon entering, you'll be greeted by a chef’s dream kitchen equipped with beautiful cabinetry, an expansive center island ideal for meal prep or casual dining, and top-of-the-line stainless steel appliances that invite culinary creativity. The spacious 2-story great room features soaring vaulted ceilings and large, window-lined walls that flood the space with natural light, highlighting the upgraded flooring that runs throughout the home. The inviting main living areas are tastefully decorated in neutral tones, creating a warm and welcoming atmosphere. The oversized owner's suite is a true retreat, complete with a luxurious ensuite bathroom featuring a double vanity, a relaxing soaking tub, and an enormous closet that provides ample storage space. Additionally, the main floor includes a dedicated study that is perfect for working from home. As you make your way upstairs, you’ll discover three more generously sized bedrooms, each offering plenty of natural light and closet space, along with a beautifully appointed full bathroom and spacious game room fit for entertaining or simply relaxing. Situated in the charming community of Thompson Farms, this home offers the perfect balance of country living and modern amenities. With its prime location just a short distance from beautiful parks and the quaint, historic downtown of Van Alstyne, this is an inviting neighborhood where you can truly envision your ideal future.
Contact an agent
Home facts
- Year built:2025
- Listing ID #:21065520
- Added:101 day(s) ago
- Updated:January 02, 2026 at 08:26 AM
Rooms and interior
- Bedrooms:4
- Total bathrooms:3
- Full bathrooms:2
- Half bathrooms:1
- Living area:3,076 sq. ft.
Heating and cooling
- Cooling:Ceiling Fans, Central Air, Electric
- Heating:Central, Natural Gas
Structure and exterior
- Roof:Composition
- Year built:2025
- Building area:3,076 sq. ft.
- Lot area:0.18 Acres
Schools
- High school:Van Alstyne
- Elementary school:Bob and Lola Sanford
Finances and disclosures
- Price:$469,990
- Price per sq. ft.:$152.79
New listings near 511 Twilight Way
- New
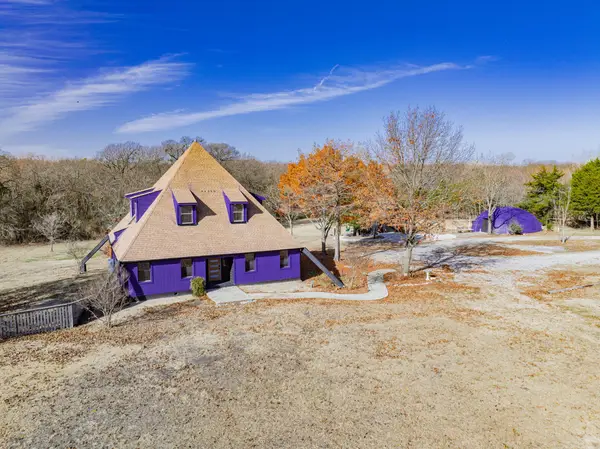 $799,000Active2 beds 3 baths2,579 sq. ft.
$799,000Active2 beds 3 baths2,579 sq. ft.691 Bear Road, Van Alstyne, TX 75495
MLS# 21142262Listed by: COLDWELL BANKER REALTY - New
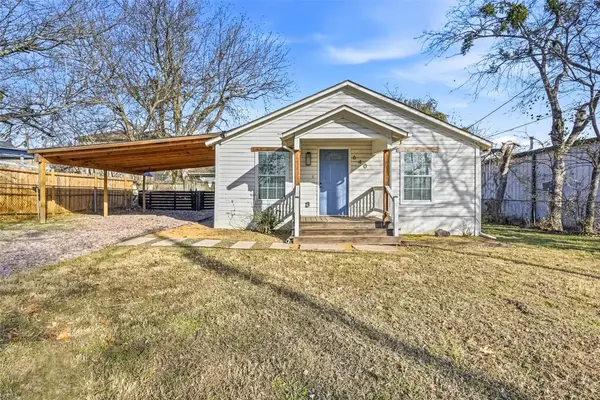 $229,000Active3 beds 2 baths952 sq. ft.
$229,000Active3 beds 2 baths952 sq. ft.640 Clements Avenue, Van Alstyne, TX 75495
MLS# 21139324Listed by: BTRE HOMES - New
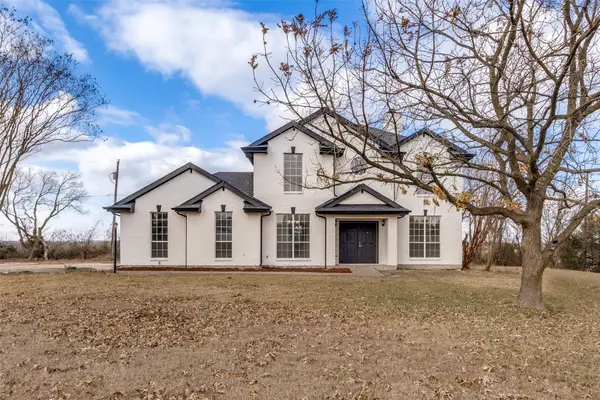 $544,900Active3 beds 3 baths2,184 sq. ft.
$544,900Active3 beds 3 baths2,184 sq. ft.471 Meadowview Circle, Van Alstyne, TX 75495
MLS# 21138131Listed by: NADA HOMES - New
 $395,000Active2.79 Acres
$395,000Active2.79 Acres239 Bh Cooke Lane, Van Alstyne, TX 75495
MLS# 21136997Listed by: GLASS LAND AND HOME LLC - New
 $395,000Active3.44 Acres
$395,000Active3.44 Acres251 Bh Cooke Lane, Van Alstyne, TX 75495
MLS# 21137026Listed by: GLASS LAND AND HOME LLC - New
 $395,000Active3.9 Acres
$395,000Active3.9 Acres273 Bh Cooke Lane, Van Alstyne, TX 75495
MLS# 21137051Listed by: GLASS LAND AND HOME LLC 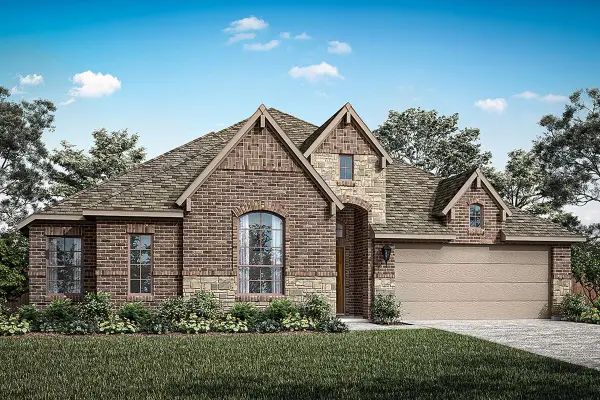 $469,980Active4 beds 3 baths2,432 sq. ft.
$469,980Active4 beds 3 baths2,432 sq. ft.1435 Canadian Lane, Van Alstyne, TX 75495
MLS# 21135962Listed by: RANDOL J. VICK, BROKER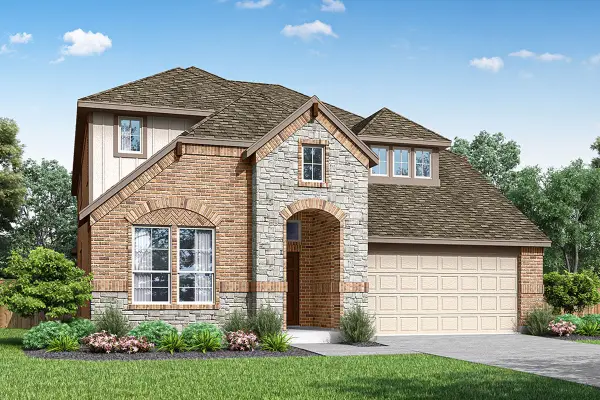 $499,980Active5 beds 4 baths3,093 sq. ft.
$499,980Active5 beds 4 baths3,093 sq. ft.1443 Canadian Lane, Van Alstyne, TX 75495
MLS# 21135632Listed by: RANDOL J. VICK, BROKER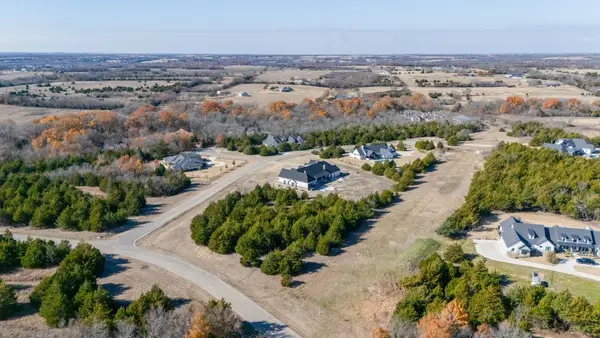 $425,000Active2.16 Acres
$425,000Active2.16 Acres2504 Stonewall Lane, Van Alstyne, TX 75495
MLS# 21134162Listed by: WHITEFLAME REALTY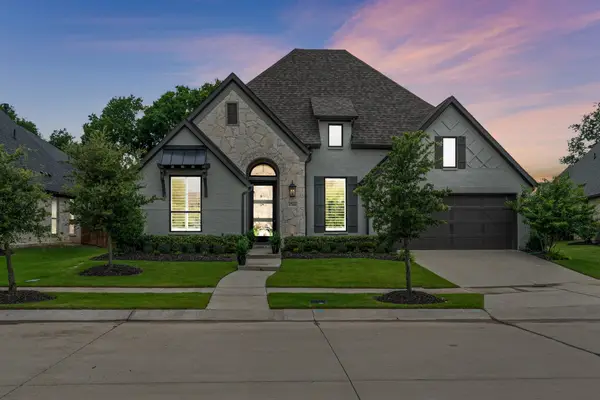 $649,900Active4 beds 4 baths2,972 sq. ft.
$649,900Active4 beds 4 baths2,972 sq. ft.1704 Cannon Street, Van Alstyne, TX 75495
MLS# 21133666Listed by: AVIGNON REALTY
