526 Red Barn Drive, Van Alstyne, TX 75495
Local realty services provided by:Better Homes and Gardens Real Estate Edwards & Associates
526 Red Barn Drive,Van Alstyne, TX 75495
$549,999
- 4 Beds
- 3 Baths
- 2,971 sq. ft.
- Single family
- Active
Listed by: dina verteramo888-524-3182
Office: highland homes realty
MLS#:20852152
Source:GDAR
Price summary
- Price:$549,999
- Price per sq. ft.:$185.12
- Monthly HOA dues:$50
About this home
MLS# 20852152 - Built by Highland Homes - Ready Now! ~ Amazing Middleton plan offering 4 bedrooms, 4.5 baths, study in front of home, media room upstairs, open wrought iron railing throughout. Extended outdoor living, bay window in primary bedroom, freestanding tub, separate shower. Built in oven and microwave in kitchen, 5 burner gas cooktop, pot and pan drawers, 10ft. tile fireplace in family room!!
Contact an agent
Home facts
- Year built:2025
- Listing ID #:20852152
- Added:320 day(s) ago
- Updated:January 11, 2026 at 12:35 PM
Rooms and interior
- Bedrooms:4
- Total bathrooms:3
- Full bathrooms:3
- Living area:2,971 sq. ft.
Heating and cooling
- Cooling:Central Air, Humidity Control, Zoned
- Heating:Central, Fireplaces, Humidity Control, Natural Gas, Zoned
Structure and exterior
- Roof:Composition
- Year built:2025
- Building area:2,971 sq. ft.
- Lot area:0.15 Acres
Schools
- High school:Van Alstyne
- Elementary school:Bob and Lola Sanford
Finances and disclosures
- Price:$549,999
- Price per sq. ft.:$185.12
New listings near 526 Red Barn Drive
- New
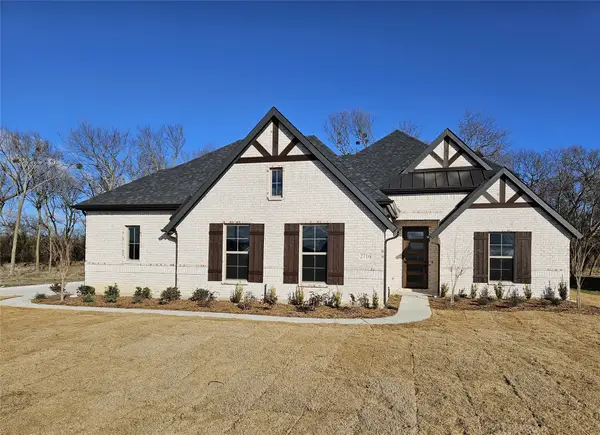 $590,255Active4 beds 3 baths2,843 sq. ft.
$590,255Active4 beds 3 baths2,843 sq. ft.2716 Silo Lane, Van Alstyne, TX 75495
MLS# 21150561Listed by: ULTIMA REAL ESTATE - New
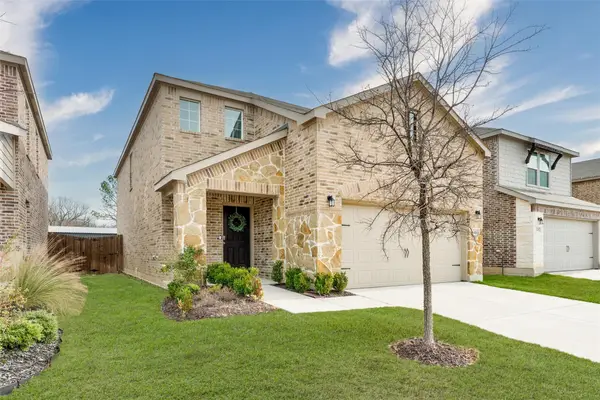 $349,000Active4 beds 3 baths2,395 sq. ft.
$349,000Active4 beds 3 baths2,395 sq. ft.321 Glenwick Lane, Van Alstyne, TX 75495
MLS# 21150405Listed by: EBBY HALLIDAY REALTORS - New
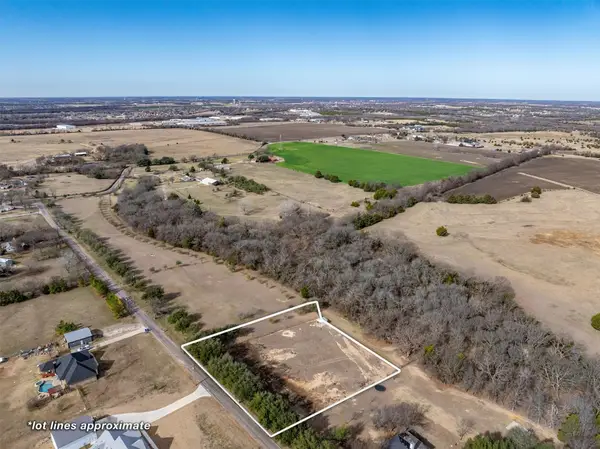 $195,000Active1.15 Acres
$195,000Active1.15 AcresTBD Lot 5 Cold Springs Road, Van Alstyne, TX 75495
MLS# 21145730Listed by: FARMERSVILLE REAL ESTATE COMPANY - New
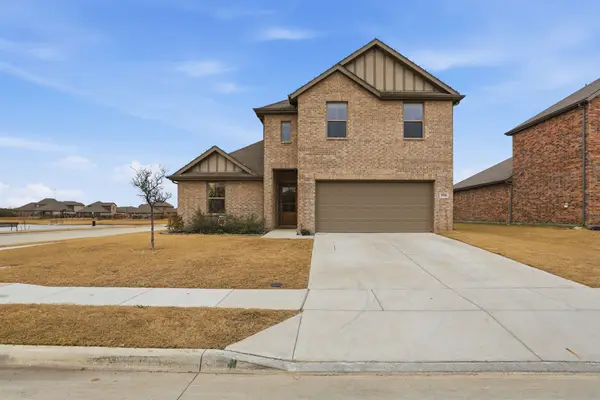 $464,900Active5 beds 3 baths2,787 sq. ft.
$464,900Active5 beds 3 baths2,787 sq. ft.556 Hickory Ridge Drive, Van Alstyne, TX 75495
MLS# 21146797Listed by: EPIQUE REALTY LLC - New
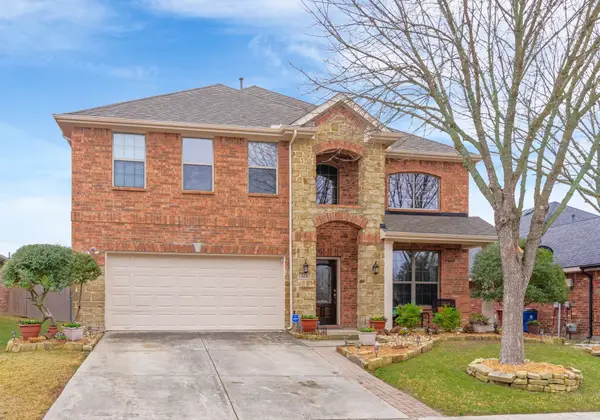 $430,000Active5 beds 3 baths3,309 sq. ft.
$430,000Active5 beds 3 baths3,309 sq. ft.221 Villanova Drive, Van Alstyne, TX 75495
MLS# 21146396Listed by: EBBY HALLIDAY REALTORS - Open Sun, 2 to 5pmNew
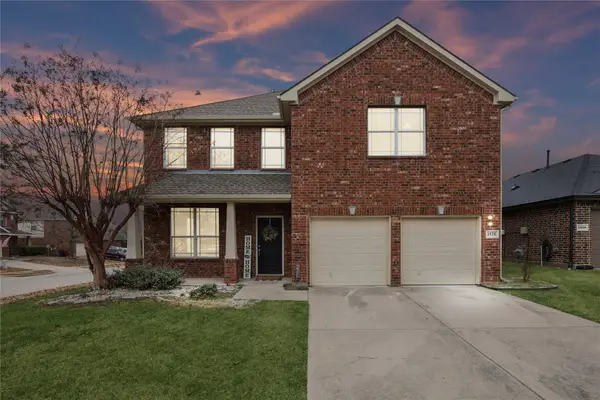 $359,900Active4 beds 3 baths2,468 sq. ft.
$359,900Active4 beds 3 baths2,468 sq. ft.1528 Syracuse Drive, Van Alstyne, TX 75495
MLS# 21143909Listed by: MONUMENT REALTY - New
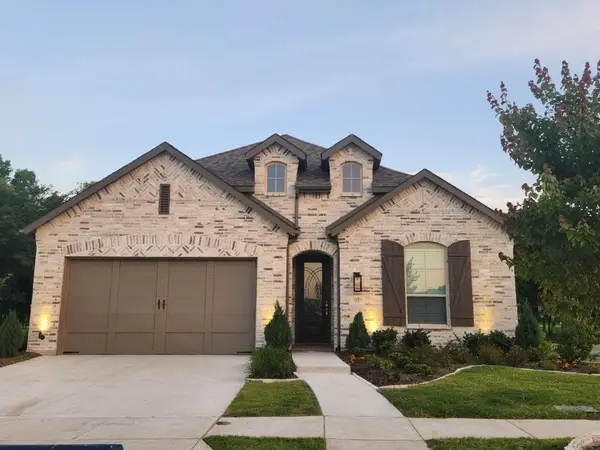 $599,900Active3 beds 3 baths2,299 sq. ft.
$599,900Active3 beds 3 baths2,299 sq. ft.1835 Bell Court, Van Alstyne, TX 75495
MLS# 21148552Listed by: MY CASTLE REALTY - New
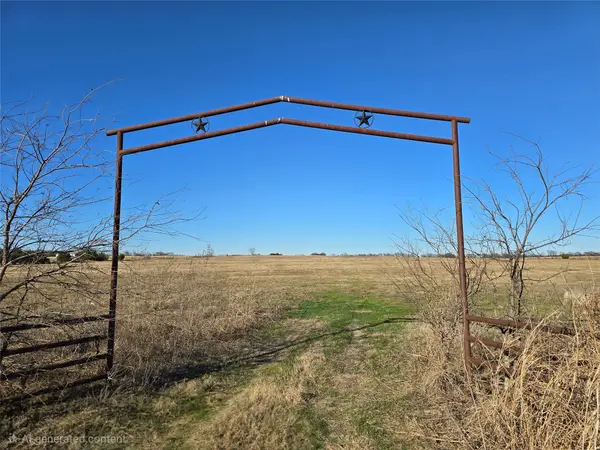 $2,105,000Active50 Acres
$2,105,000Active50 Acres9999 Fm 3133 Road, Van Alstyne, TX 75495
MLS# 21141736Listed by: FATHOM REALTY - New
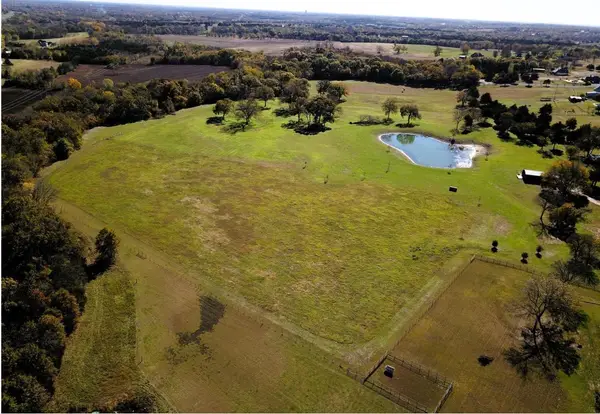 $679,250Active10.45 Acres
$679,250Active10.45 Acres2000 N Lincoln Park Road, Van Alstyne, TX 75495
MLS# 21147478Listed by: BENTON-LUTTRELL REAL ESTATE CO - New
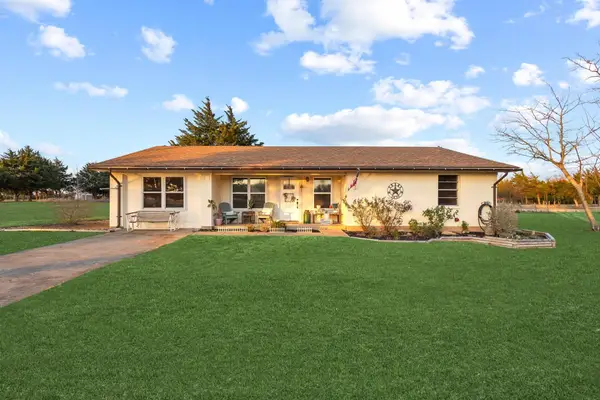 $439,900Active3 beds 2 baths1,502 sq. ft.
$439,900Active3 beds 2 baths1,502 sq. ft.3387 Fm 121, Van Alstyne, TX 75495
MLS# 21145294Listed by: FAVORED REALTY
