- BHGRE®
- Texas
- Van Alstyne
- 808 Westover Drive
808 Westover Drive, Van Alstyne, TX 75495
Local realty services provided by:Better Homes and Gardens Real Estate Rhodes Realty
Listed by: clinton shipley817-731-7595
Office: ntex realty, lp
MLS#:21060061
Source:GDAR
Price summary
- Price:$677,225
- Price per sq. ft.:$218.18
- Monthly HOA dues:$37.5
About this home
Estimated December 2025 completion! Ask us about our Trade In Trade Up program, we can buy your home! Discover an exceptional lifestyle in the Mockingbird—a masterpiece of modern living by our team at Riverside Homebuilders. This sprawling single-story sanctuary spans 3,104 square feet and offers 4 bedrooms and 3 bathrooms, perfectly curated for a life of luxury and comfort. As you enter through the charming covered porch, the foyer beckons you inside, setting the stage for the grandeur that lies within. To the left, a versatile flex room stands ready to evolve into your personalized haven, whether it be a home office, gym or creative space. To the right, an elegant dining room awaits, ready to host cherished moments with loved ones. Continue through to the heart of the home, where the main living area unfolds—a vast family room with a cozy fireplace, an inviting nook and a chef-inspired kitchen boasting an elongated island, ideal for culinary adventures and entertaining. On the left side of the home, discover the secluded owner's suite, offering unparalleled privacy and tranquility. Enjoy the luxury of a spacious walk-in closet and a serene bathroom, creating an oasis of relaxation. On the opposite side, two traditional bedrooms await, each complete with its own walk-in closet, accompanied by a shared bathroom—perfect for siblings or guests. Functionality reigns supreme with the laundry and mudroom conveniently situated just off the garage entrance. Finally, step outside to the expansive covered patio, seamlessly blending indoor and outdoor living and promising endless opportunities for relaxation and recreation. In the Mockingbird, luxury meets functionality, offering an unparalleled living experience for homeowners in DFW.
Contact an agent
Home facts
- Year built:2025
- Listing ID #:21060061
- Added:139 day(s) ago
- Updated:February 01, 2026 at 08:45 PM
Rooms and interior
- Bedrooms:3
- Total bathrooms:4
- Full bathrooms:3
- Half bathrooms:1
- Living area:3,104 sq. ft.
Heating and cooling
- Cooling:Ceiling Fans, Central Air, Electric, Heat Pump
- Heating:Central, Electric, Fireplaces, Heat Pump
Structure and exterior
- Roof:Composition
- Year built:2025
- Building area:3,104 sq. ft.
- Lot area:1 Acres
Schools
- High school:Van Alstyne
- Elementary school:Bob and Lola Sanford
Finances and disclosures
- Price:$677,225
- Price per sq. ft.:$218.18
New listings near 808 Westover Drive
- Open Sun, 2 to 4pmNew
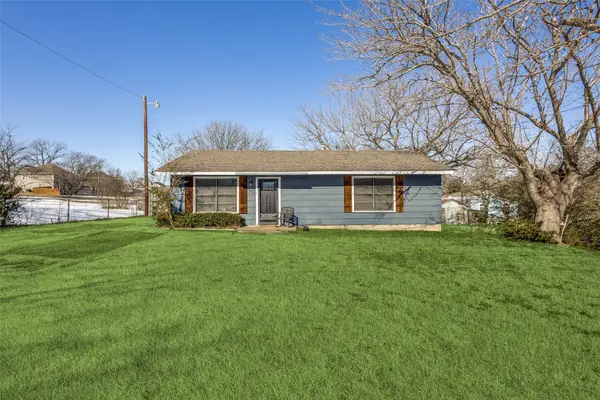 $210,000Active2 beds 1 baths1,080 sq. ft.
$210,000Active2 beds 1 baths1,080 sq. ft.758 E Jefferson Street, Van Alstyne, TX 75495
MLS# 21167064Listed by: COLDWELL BANKER APEX, REALTORS - New
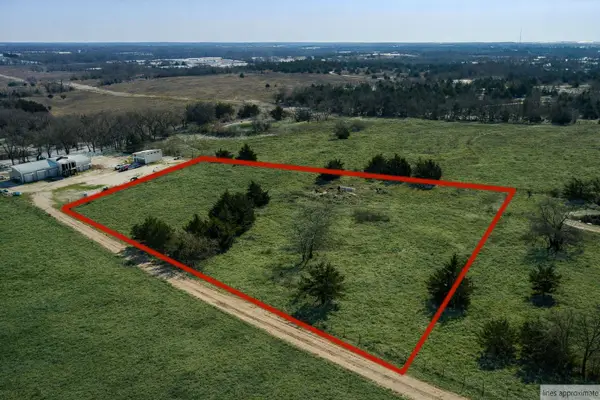 $350,000Active2.9 Acres
$350,000Active2.9 Acres982 Willy Vester Road, Van Alstyne, TX 75495
MLS# 21166040Listed by: RE/MAX FOUR CORNERS - New
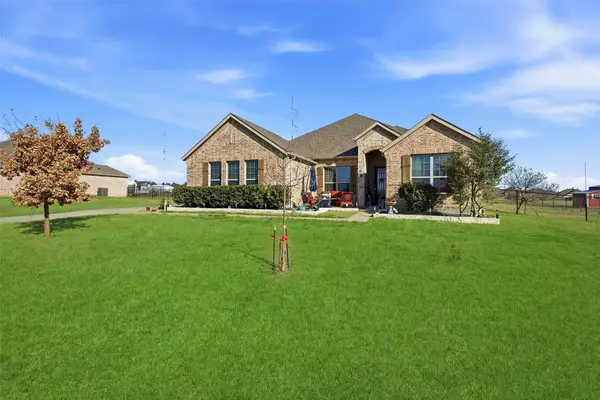 $675,000Active4 beds 3 baths2,573 sq. ft.
$675,000Active4 beds 3 baths2,573 sq. ft.11162 Farmington Road, Van Alstyne, TX 75495
MLS# 21158784Listed by: TEXAS HOMES AND LAND - New
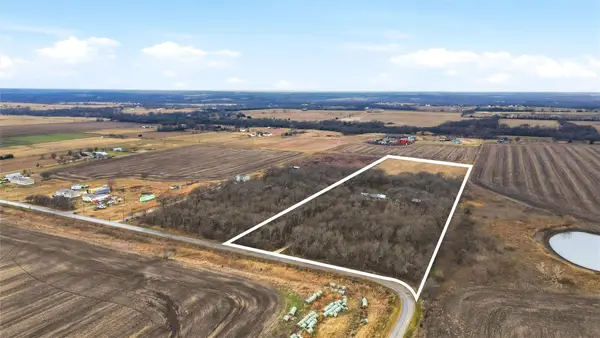 $480,000Active3 beds 2 baths1,664 sq. ft.
$480,000Active3 beds 2 baths1,664 sq. ft.2421 Edwards Road, Van Alstyne, TX 75495
MLS# 21156119Listed by: TEXAS HOMES AND LAND REAL ESTATE, LLC - New
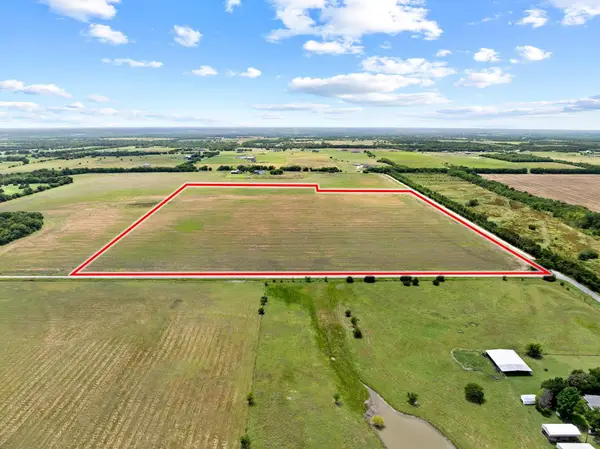 $2,825,520Active47.09 Acres
$2,825,520Active47.09 Acres47.092 Acres Bucksnort Road, Van Alstyne, TX 75495
MLS# 21160142Listed by: TALLEY AND COMPANY, LTD - New
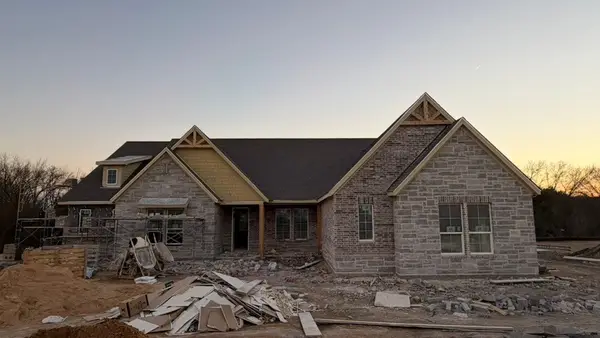 $677,025Active3 beds 4 baths3,104 sq. ft.
$677,025Active3 beds 4 baths3,104 sq. ft.907 Perrin Lane, Van Alstyne, TX 75495
MLS# 21163405Listed by: NTEX REALTY, LP - New
 $504,980Active4 beds 4 baths3,047 sq. ft.
$504,980Active4 beds 4 baths3,047 sq. ft.1439 Canadian Lane, Van Alstyne, TX 75495
MLS# 21162081Listed by: RANDOL J. VICK, BROKER  $1,175,000Active18.8 Acres
$1,175,000Active18.8 Acres18.8 Acres Sedalia Road, Van Alstyne, TX 75495
MLS# 21160125Listed by: TALLEY AND COMPANY, LTD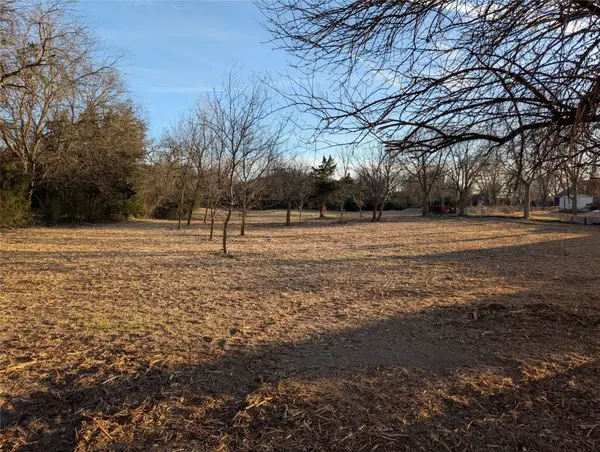 $446,750Active1.95 Acres
$446,750Active1.95 Acres402 E Fulton Street, Van Alstyne, TX 75495
MLS# 21158301Listed by: BENTON-LUTTRELL REAL ESTATE CO $297,000Active3 beds 3 baths2,122 sq. ft.
$297,000Active3 beds 3 baths2,122 sq. ft.608 Vicksburg Drive, Van Alstyne, TX 75495
MLS# 21148792Listed by: MARK SPAIN REAL ESTATE

