104 John Laurens Drive, Venus, TX 76084
Local realty services provided by:Better Homes and Gardens Real Estate Senter, REALTORS(R)
104 John Laurens Drive,Venus, TX 76084
$299,890
- 4 Beds
- 2 Baths
- 1,553 sq. ft.
- Single family
- Active
Listed by: april maki(512) 364-5196
Office: brightland homes brokerage, ll
MLS#:20849927
Source:GDAR
Price summary
- Price:$299,890
- Price per sq. ft.:$193.1
- Monthly HOA dues:$30.5
About this home
Discover the charm of this stunning new construction, single-story DRB Homes! The Avalon Plan spans an impressive 1,553 sq ft, offering a thoughtfully designed layout that includes four inviting bedrooms and two beautifully appointed bathrooms. A spacious two-car garage provides convenience and ample storage. Enter inside to find a spacious kitchen, featuring a large central island that serves as the heart of the home, perfectly positioned to flow into the great room and casual dining area, making it ideal for entertaining family and friends. The sunlit open-concept living area creates a warm and inviting atmosphere. Retreat to the luxurious owner’s suite, which boasts a serene ambiance and an elegant connection to a spa-like bathroom. Here, you'll find dual sinks, a generously sized shower, and an expansive private closet that caters to all your storage needs. This home truly combines comfort and sophistication, making it a perfect sanctuary for modern living. Set against the tranquil Texan landscape, Patriot Estates offers a wealth of community amenities that the entire family will cherish. Explore scenic green spaces and walking trails perfect for both exercise and relaxation. Cool off in the sparkling pool, which fosters community bonding. Your little ones can let their imaginations thrive at the playground, while you can enjoy friendly matches on the basketball court or demonstrate your soccer skills on the dedicated field. Gather with family and friends at the picnic area for delightful moments filled with laughter. With proximity to Midlothian and Alvarado, Patriot Estates ensures convenient access to dining, shopping, and entertainment options.
Contact an agent
Home facts
- Year built:2025
- Listing ID #:20849927
- Added:183 day(s) ago
- Updated:February 23, 2026 at 12:48 PM
Rooms and interior
- Bedrooms:4
- Total bathrooms:2
- Full bathrooms:2
- Living area:1,553 sq. ft.
Heating and cooling
- Cooling:Central Air, Electric
- Heating:Central, Natural Gas
Structure and exterior
- Roof:Composition
- Year built:2025
- Building area:1,553 sq. ft.
- Lot area:0.13 Acres
Schools
- High school:Venus
- Middle school:Venus
- Elementary school:Venus
Finances and disclosures
- Price:$299,890
- Price per sq. ft.:$193.1
New listings near 104 John Laurens Drive
- New
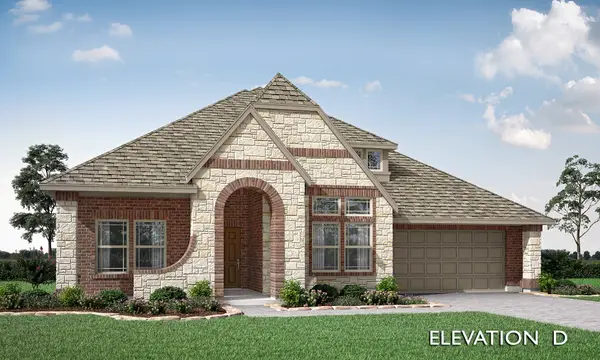 $635,132Active4 beds 3 baths2,519 sq. ft.
$635,132Active4 beds 3 baths2,519 sq. ft.2206 Redding Drive, Mansfield, TX 76084
MLS# 21185206Listed by: VISIONS REALTY & INVESTMENTS - New
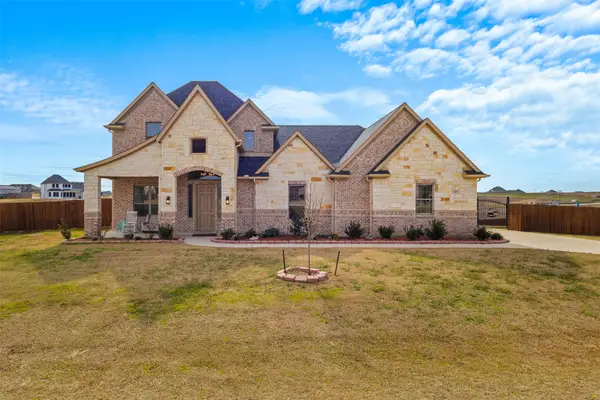 $660,000Active4 beds 3 baths2,816 sq. ft.
$660,000Active4 beds 3 baths2,816 sq. ft.140 Highgate Drive, Venus, TX 76084
MLS# 21185995Listed by: ENCORE FINE PROPERTIES - New
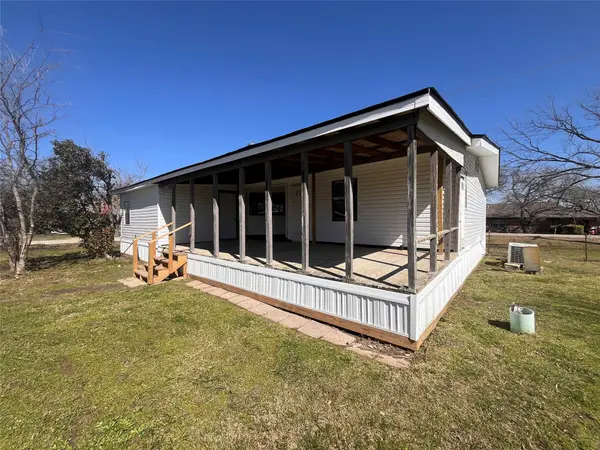 $194,000Active2 beds 2 baths1,352 sq. ft.
$194,000Active2 beds 2 baths1,352 sq. ft.701 S Main Street, Venus, TX 76033
MLS# 21185999Listed by: PINNACLE REALTY ADVISORS - New
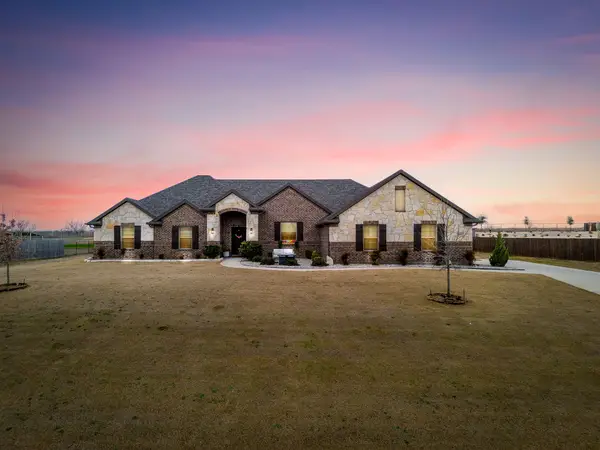 $525,000Active4 beds 2 baths2,411 sq. ft.
$525,000Active4 beds 2 baths2,411 sq. ft.161 Highgate Drive, Venus, TX 76084
MLS# 21185325Listed by: CATES & COMPANY - New
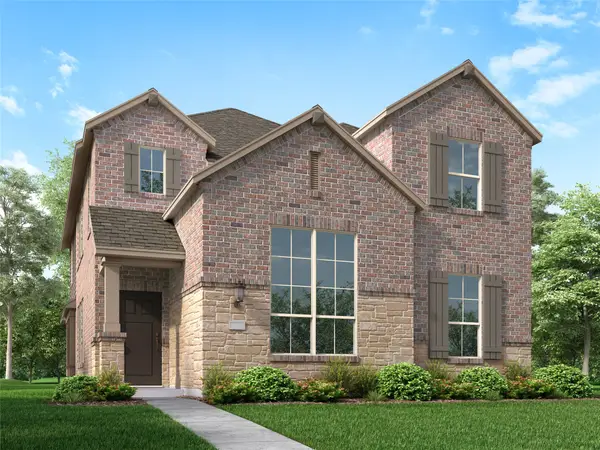 $477,033Active4 beds 3 baths2,349 sq. ft.
$477,033Active4 beds 3 baths2,349 sq. ft.7562 Anastasia Street, Midlothian, TX 76084
MLS# 21185087Listed by: HIGHLAND HOMES REALTY - New
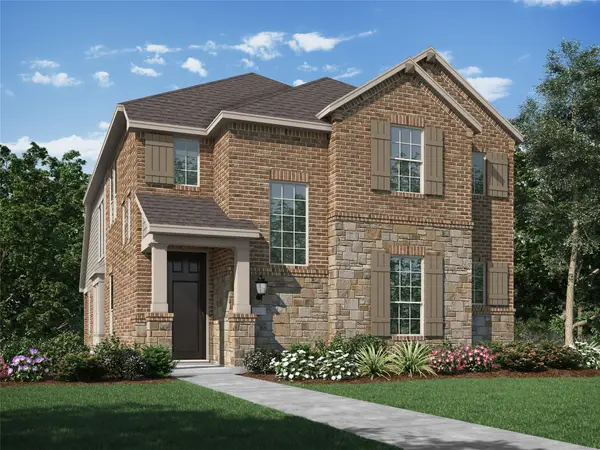 $481,105Active4 beds 3 baths2,273 sq. ft.
$481,105Active4 beds 3 baths2,273 sq. ft.7542 Anastasia Street, Midlothian, TX 76084
MLS# 21185101Listed by: HIGHLAND HOMES REALTY - New
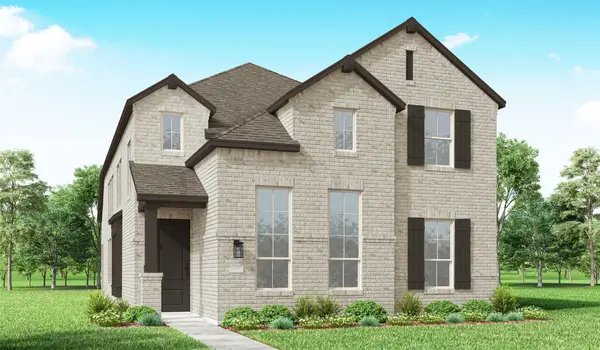 $485,798Active4 beds 3 baths2,333 sq. ft.
$485,798Active4 beds 3 baths2,333 sq. ft.7566 Anastasia Street, Midlothian, TX 76084
MLS# 21185117Listed by: HIGHLAND HOMES REALTY - New
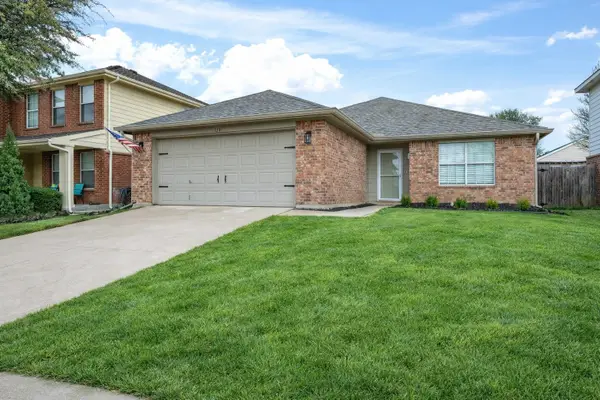 $239,900Active3 beds 2 baths1,637 sq. ft.
$239,900Active3 beds 2 baths1,637 sq. ft.118 Jefferson Drive, Venus, TX 76084
MLS# 21150589Listed by: NEXTHOME PROPERTY ADVISORS - New
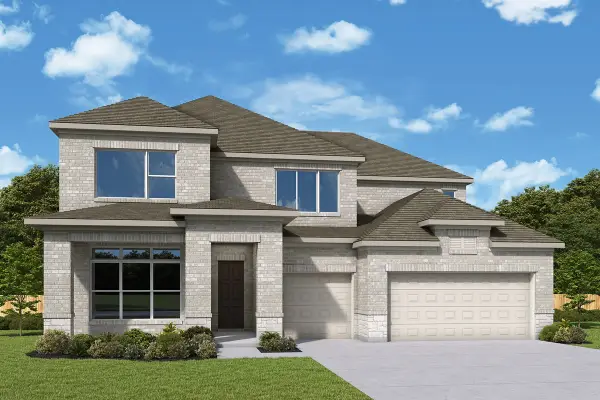 $663,496Active5 beds 5 baths3,698 sq. ft.
$663,496Active5 beds 5 baths3,698 sq. ft.3599 Redbud Fower Trail, Venus, TX 76084
MLS# 21181801Listed by: DAVID M. WEEKLEY 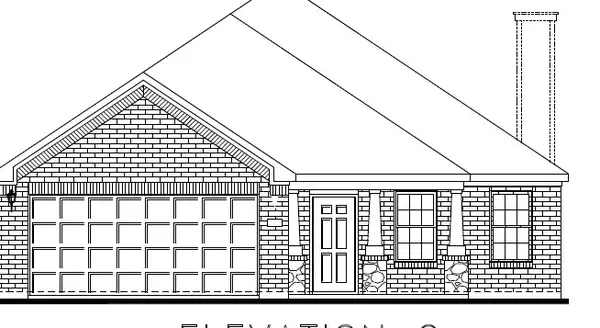 $380,000Pending3 beds 2 baths1,741 sq. ft.
$380,000Pending3 beds 2 baths1,741 sq. ft.1976 Daybreak Drive, Venus, TX 76009
MLS# 21178692Listed by: AESTHETIC REALTY, LLC

