11110 Axis Way, Venus, TX 76084
Local realty services provided by:Better Homes and Gardens Real Estate Senter, REALTORS(R)
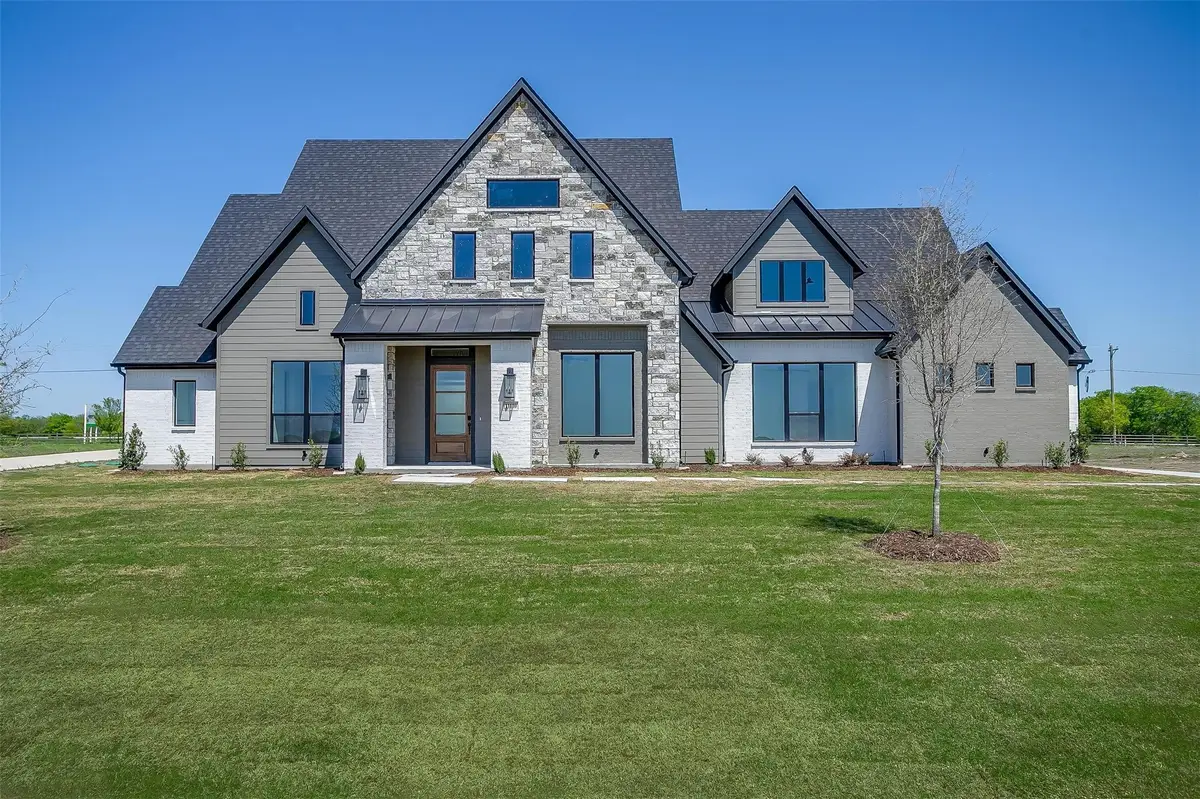
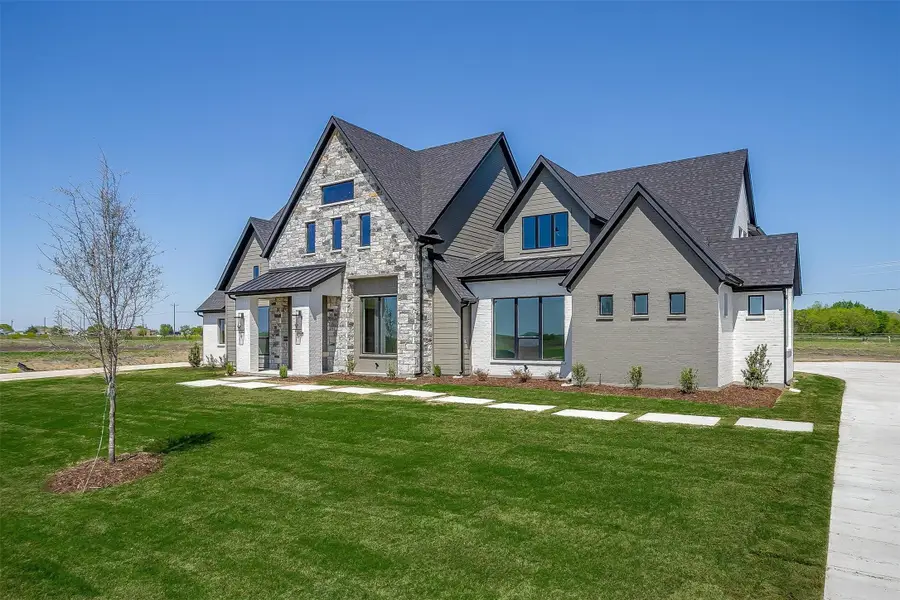

Listed by:brandee escalante214-675-8545
Office:exp realty
MLS#:20820993
Source:GDAR
Price summary
- Price:$774,990
- Price per sq. ft.:$225.29
- Monthly HOA dues:$54.17
About this home
Welcome to this exceptional new construction Elmwood home featuring the spacious and well-appointed Carley floor plan. The heart of the home is the gourmet kitchen, equipped with a propane cooktop, double oven, and abundant upgraded cabinetry, offering both style and functionality. The kitchen flows seamlessly into the expansive vaulted family room, creating an open and inviting space perfect for entertaining or relaxing with family. High-end finishes, including designer tiles, a chic backsplash, and stunning countertops, elevate the overall aesthetic, while the tankless water heater ensures endless hot water for your convenience. The enlarged covered back patio extends your living space outdoors, making it ideal for year-round enjoyment.
The master suite is a true retreat, featuring a vaulted ceiling that adds a sense of grandeur to the room. The luxurious master bathroom continues the theme of elegance with its vaulted ceiling, upgraded tilework, and modern finishes. This home offers an array of thoughtful details, such as tons of upgraded cabinetry, carefully selected tiles, and stylish countertops throughout. For added peace of mind, a video doorbell and pre-wired camera system provide enhanced security. Second story includes game room and half bath. Perfect for entertaining!! With its blend of comfort, quality, and modern design, this Carley floor plan home is a must-see for those seeking both beauty and functionality in a new construction home.
Contact an agent
Home facts
- Year built:2025
- Listing Id #:20820993
- Added:206 day(s) ago
- Updated:August 13, 2025 at 01:47 PM
Rooms and interior
- Bedrooms:4
- Total bathrooms:5
- Full bathrooms:3
- Half bathrooms:2
- Living area:3,440 sq. ft.
Heating and cooling
- Cooling:Ceiling Fans, Central Air, Electric
- Heating:Central, Electric
Structure and exterior
- Roof:Composition
- Year built:2025
- Building area:3,440 sq. ft.
- Lot area:1.07 Acres
Schools
- High school:Maypearl
- Elementary school:Maypearl
Finances and disclosures
- Price:$774,990
- Price per sq. ft.:$225.29
New listings near 11110 Axis Way
- New
 $299,900Active4 beds 3 baths2,228 sq. ft.
$299,900Active4 beds 3 baths2,228 sq. ft.118 Washington Way, Venus, TX 76084
MLS# 21029309Listed by: AMERICAS REAL ESTATE GROUP - New
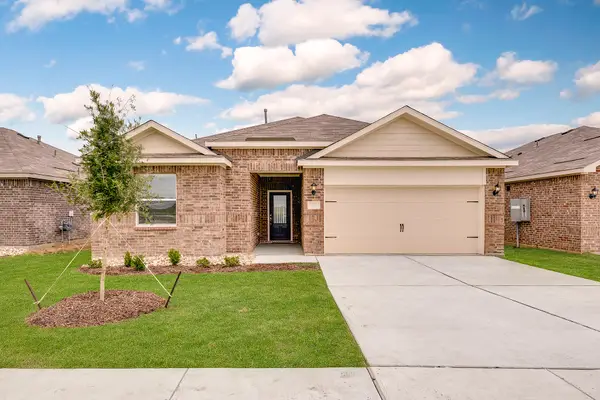 $346,900Active4 beds 2 baths1,784 sq. ft.
$346,900Active4 beds 2 baths1,784 sq. ft.419 Watson Court, Venus, TX 76084
MLS# 21029113Listed by: LGI HOMES - New
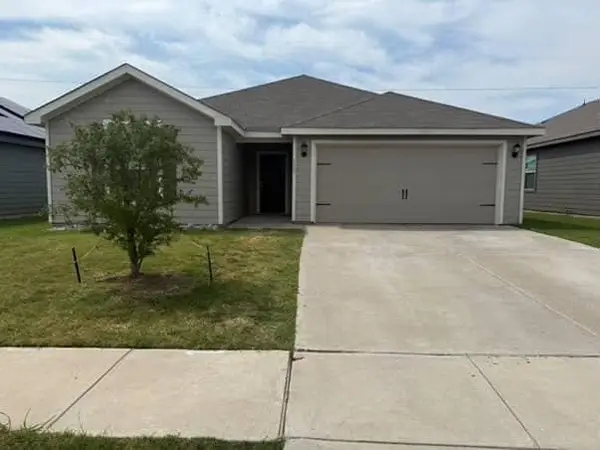 $279,900Active3 beds 2 baths1,616 sq. ft.
$279,900Active3 beds 2 baths1,616 sq. ft.111 Lady Bird Court, Venus, TX 76084
MLS# 21026937Listed by: NATIONS REALTY NETWORK - New
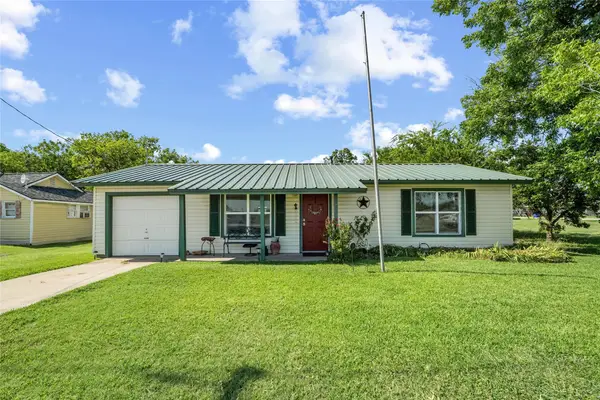 $175,000Active2 beds 1 baths1,128 sq. ft.
$175,000Active2 beds 1 baths1,128 sq. ft.202 W 8th Street, Venus, TX 76084
MLS# 21028573Listed by: LEGACY REALTY GROUP - New
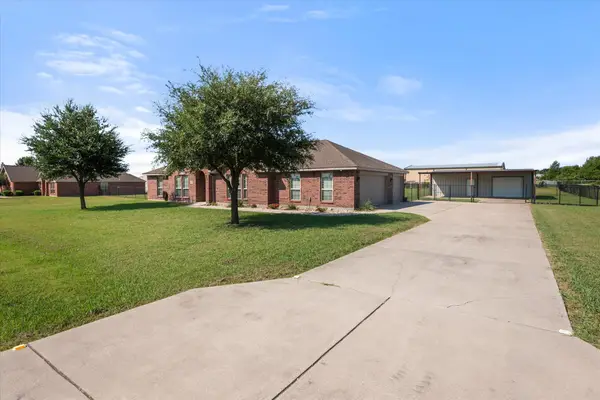 $515,000Active4 beds 2 baths2,427 sq. ft.
$515,000Active4 beds 2 baths2,427 sq. ft.1117 Macadamia Street, Venus, TX 76084
MLS# 21028039Listed by: RE/MAX ASSOCIATES OF MANSFIELD - New
 $430,000Active3 beds 3 baths2,200 sq. ft.
$430,000Active3 beds 3 baths2,200 sq. ft.228 Brahman Street, Venus, TX 76084
MLS# 21027298Listed by: INET REALTY, LLC - New
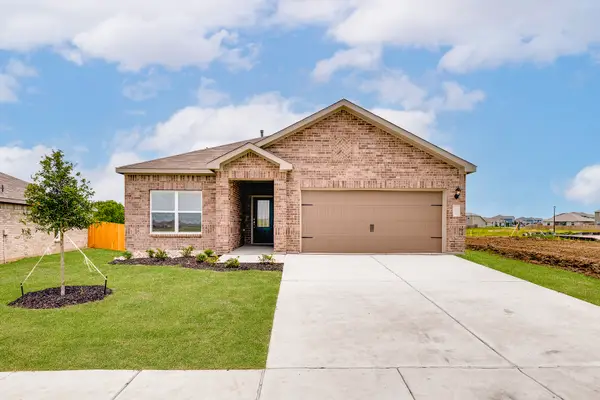 $319,900Active3 beds 2 baths1,379 sq. ft.
$319,900Active3 beds 2 baths1,379 sq. ft.412 Watson Court, Venus, TX 76084
MLS# 21027178Listed by: LGI HOMES - New
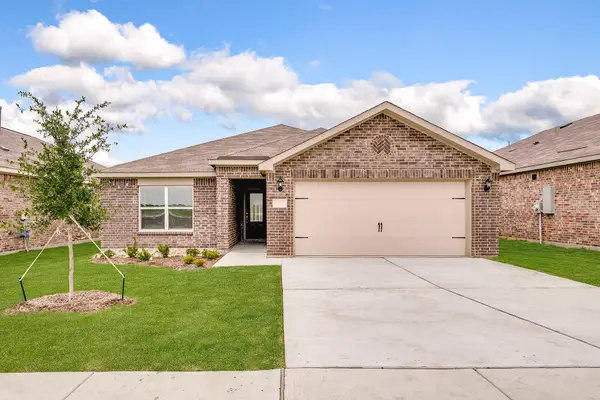 $307,900Active3 beds 2 baths1,218 sq. ft.
$307,900Active3 beds 2 baths1,218 sq. ft.415 Watson Court, Venus, TX 76084
MLS# 21027164Listed by: LGI HOMES - New
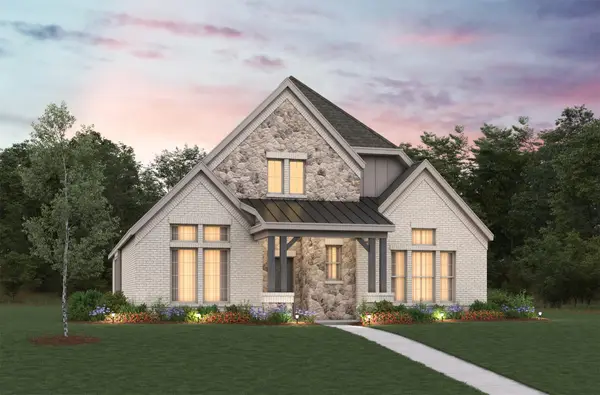 $499,990Active4 beds 3 baths2,849 sq. ft.
$499,990Active4 beds 3 baths2,849 sq. ft.3522 Beepalm Avenue, Venus, TX 76084
MLS# 21026863Listed by: RE/MAX DFW ASSOCIATES - New
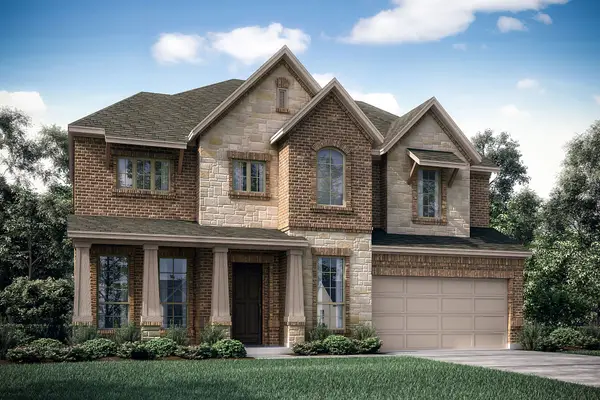 $679,990Active4 beds 4 baths3,437 sq. ft.
$679,990Active4 beds 4 baths3,437 sq. ft.2118 Tilden Lane, Mansfield, TX 76084
MLS# 21026789Listed by: HOMESUSA.COM
