112 John Laurens Drive, Venus, TX 76084
Local realty services provided by:Better Homes and Gardens Real Estate Senter, REALTORS(R)
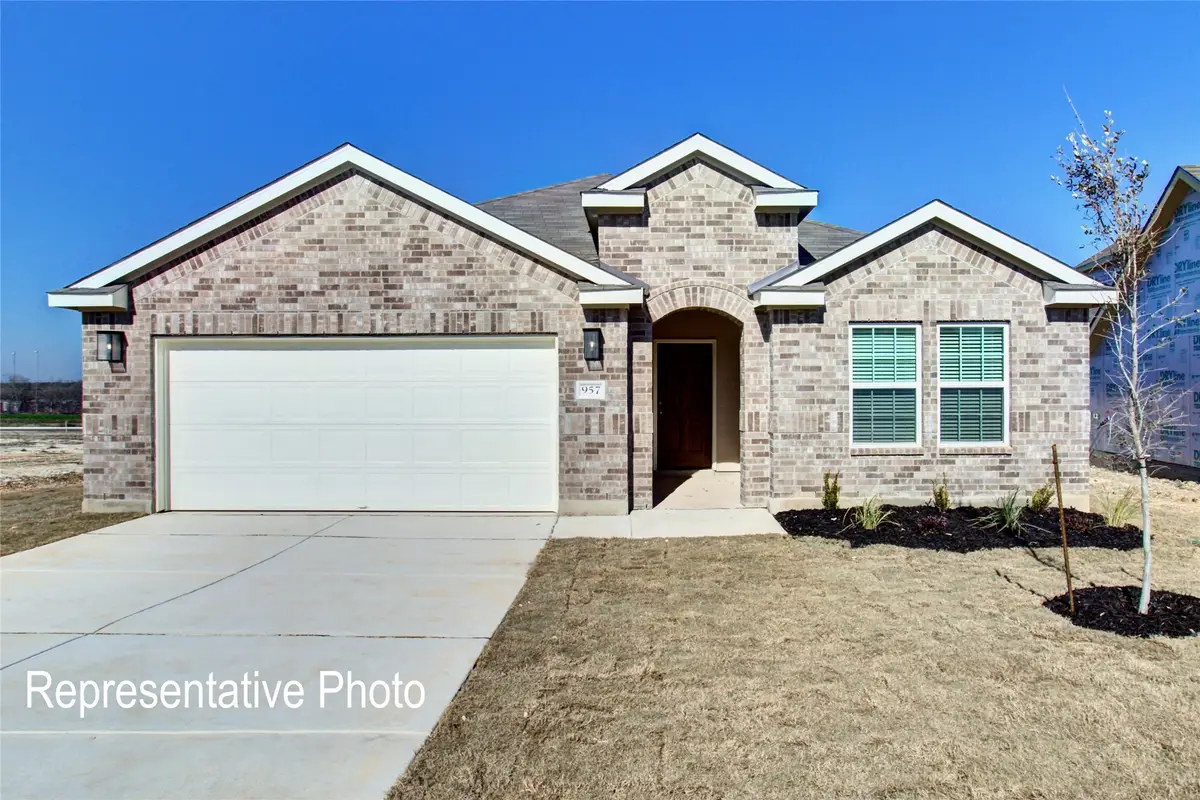
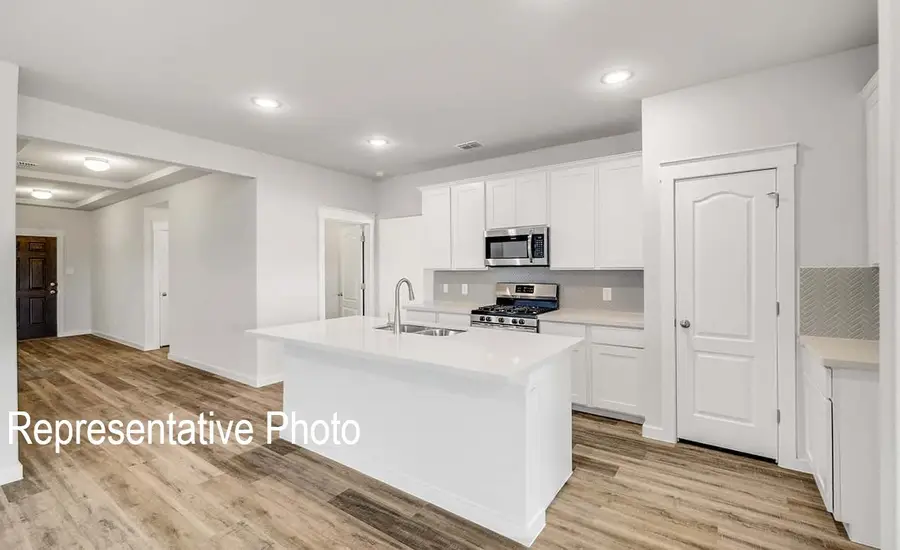

Listed by:april maki(512) 364-5196
Office:brightland homes brokerage, llc.
MLS#:20849106
Source:GDAR
Price summary
- Price:$354,990
- Price per sq. ft.:$170.18
- Monthly HOA dues:$25
About this home
Introducing the Paramount Floor Plan — an exquisite single-story Brightland Home that perfectly blends modern design with ultimate comfort. This thoughtfully laid-out floor plan emphasizes privacy and spaciousness, making it the ideal sanctuary for you and your family.
Step into the heart of the home, where the open-concept kitchen features an abundance of cabinets, a large pantry for additional storage, and a stylish vent hood vented to the outside for superior air circulation. The expansive island not only serves as a focal point for culinary creativity but also overlooks the inviting great room and elegant dining area, fostering togetherness and entertaining. Adjacent to the kitchen, you’ll discover a versatile game room, perfectly suited for game nights, a media room, or an additional cozy living space tailored to your lifestyle needs. The owner's suite, thoughtfully positioned at the back of the main level, offers a serene retreat with a generously sized walk-in closet that provides ample storage for your wardrobe. Large windows overlook the backyard, inviting natural light and picturesque views to create a calming atmosphere.
At the front of the home, three additional well-appointed bedrooms share a conveniently located full bathroom, making morning routines seamless and efficient for the whole family.
Still Water Lake Estates is ideally situated on Highway 171, just west of the Chisholm Trail Parkway in Johnson County. This prime location grants residents easy access to both Cleburne and Fort Worth, ensuring a perfect balance of suburban tranquility and urban excitement. Just a short drive brings you to downtown Fort Worth, where a vibrant cultural scene awaits, along with an array of diverse dining options and premier entertainment venues. Embrace the lifestyle you’ve always desired in this exceptional community!
Contact an agent
Home facts
- Year built:2025
- Listing Id #:20849106
- Added:57 day(s) ago
- Updated:August 09, 2025 at 07:12 AM
Rooms and interior
- Bedrooms:4
- Total bathrooms:2
- Full bathrooms:2
- Living area:2,086 sq. ft.
Heating and cooling
- Cooling:Central Air, Electric, Heat Pump
- Heating:Central, Heat Pump, Natural Gas
Structure and exterior
- Roof:Composition
- Year built:2025
- Building area:2,086 sq. ft.
- Lot area:0.14 Acres
Schools
- High school:Venus
- Middle school:Venus
- Elementary school:Venus
Finances and disclosures
- Price:$354,990
- Price per sq. ft.:$170.18
New listings near 112 John Laurens Drive
- New
 $299,900Active4 beds 3 baths2,228 sq. ft.
$299,900Active4 beds 3 baths2,228 sq. ft.118 Washington Way, Venus, TX 76084
MLS# 21029309Listed by: AMERICAS REAL ESTATE GROUP - New
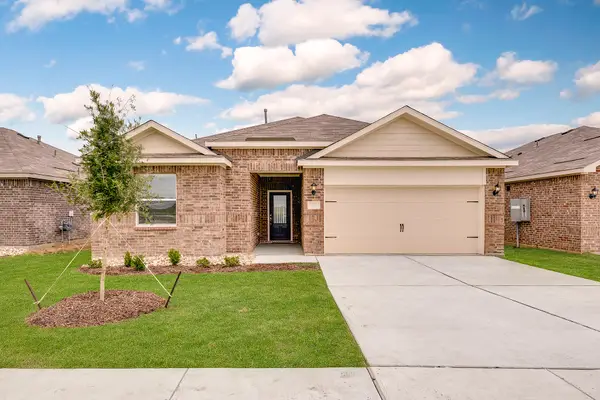 $346,900Active4 beds 2 baths1,784 sq. ft.
$346,900Active4 beds 2 baths1,784 sq. ft.419 Watson Court, Venus, TX 76084
MLS# 21029113Listed by: LGI HOMES - New
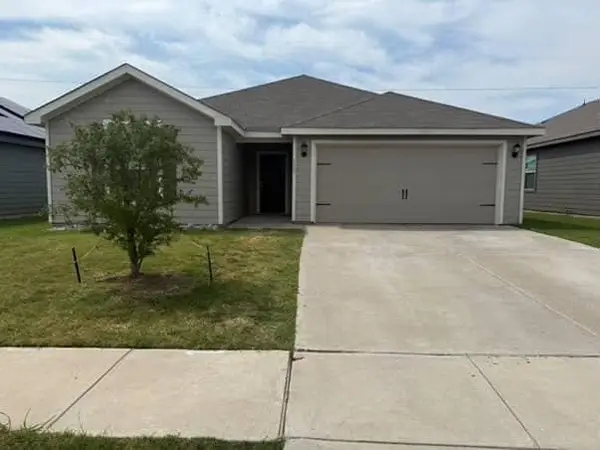 $279,900Active3 beds 2 baths1,616 sq. ft.
$279,900Active3 beds 2 baths1,616 sq. ft.111 Lady Bird Court, Venus, TX 76084
MLS# 21026937Listed by: NATIONS REALTY NETWORK - New
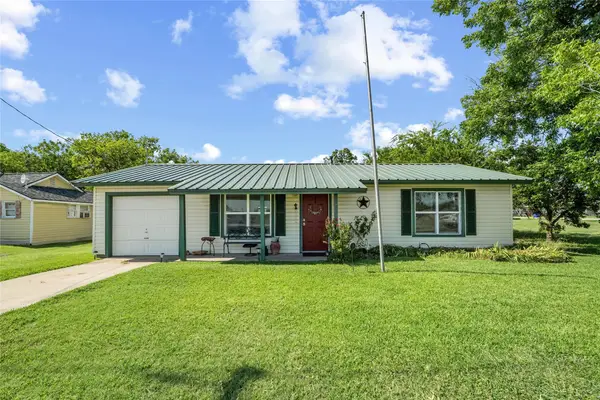 $175,000Active2 beds 1 baths1,128 sq. ft.
$175,000Active2 beds 1 baths1,128 sq. ft.202 W 8th Street, Venus, TX 76084
MLS# 21028573Listed by: LEGACY REALTY GROUP - New
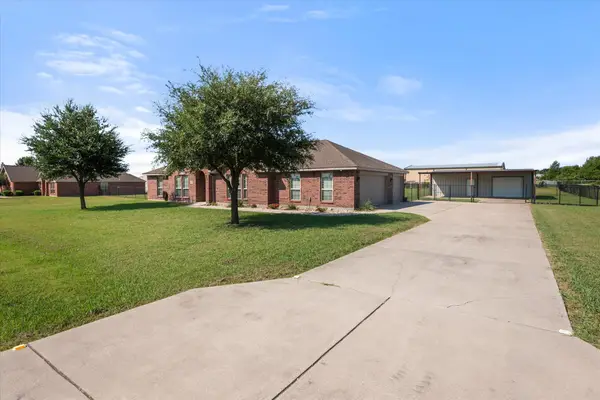 $515,000Active4 beds 2 baths2,427 sq. ft.
$515,000Active4 beds 2 baths2,427 sq. ft.1117 Macadamia Street, Venus, TX 76084
MLS# 21028039Listed by: RE/MAX ASSOCIATES OF MANSFIELD - New
 $430,000Active3 beds 3 baths2,200 sq. ft.
$430,000Active3 beds 3 baths2,200 sq. ft.228 Brahman Street, Venus, TX 76084
MLS# 21027298Listed by: INET REALTY, LLC - New
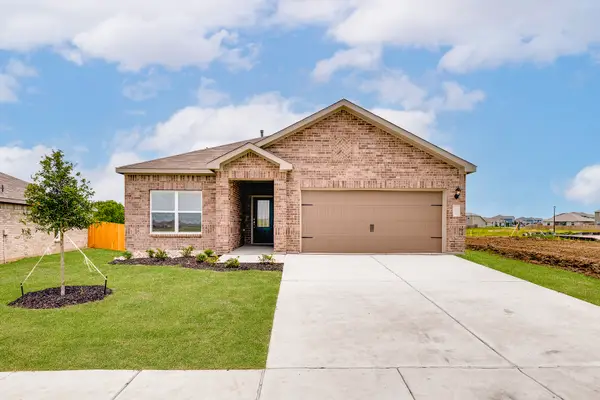 $319,900Active3 beds 2 baths1,379 sq. ft.
$319,900Active3 beds 2 baths1,379 sq. ft.412 Watson Court, Venus, TX 76084
MLS# 21027178Listed by: LGI HOMES - New
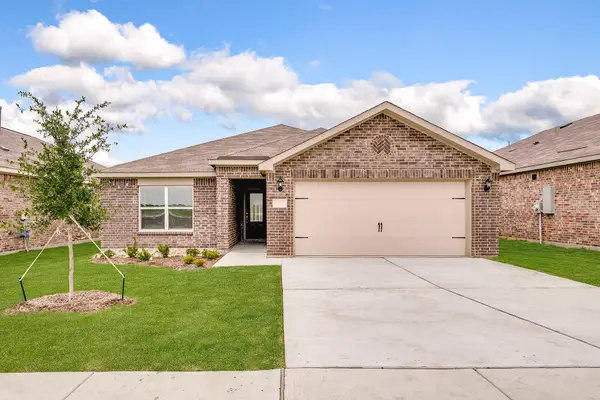 $307,900Active3 beds 2 baths1,218 sq. ft.
$307,900Active3 beds 2 baths1,218 sq. ft.415 Watson Court, Venus, TX 76084
MLS# 21027164Listed by: LGI HOMES - New
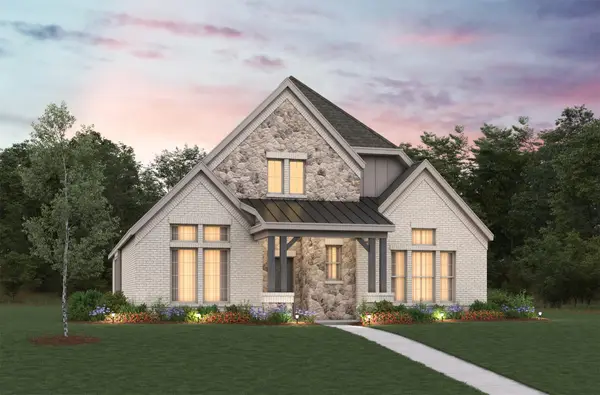 $499,990Active4 beds 3 baths2,849 sq. ft.
$499,990Active4 beds 3 baths2,849 sq. ft.3522 Beepalm Avenue, Venus, TX 76084
MLS# 21026863Listed by: RE/MAX DFW ASSOCIATES - New
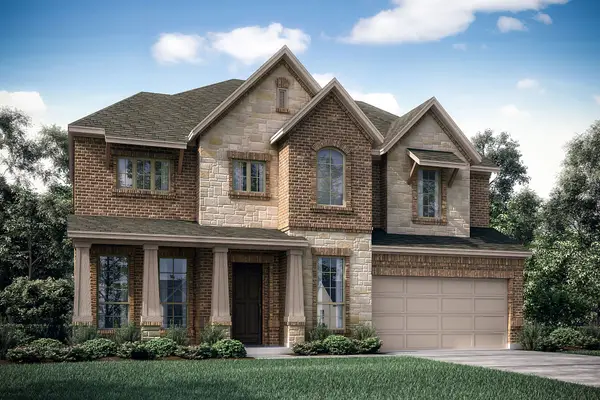 $679,990Active4 beds 4 baths3,437 sq. ft.
$679,990Active4 beds 4 baths3,437 sq. ft.2118 Tilden Lane, Mansfield, TX 76084
MLS# 21026789Listed by: HOMESUSA.COM
