112 Patrick Henry Drive, Venus, TX 76084
Local realty services provided by:Better Homes and Gardens Real Estate The Bell Group
112 Patrick Henry Drive,Venus, TX 76084
$304,990
- 3 Beds
- 2 Baths
- 1,606 sq. ft.
- Single family
- Pending
Listed by: april maki(512) 364-5196
Office: brightland homes brokerage, llc.
MLS#:20850058
Source:GDAR
Price summary
- Price:$304,990
- Price per sq. ft.:$189.91
- Monthly HOA dues:$30.5
About this home
DRB Homes' spacious 1,606 square feet Blanton Plan offers a thoughtfully designed layout that blends comfort and modern style. The contemporary kitchen is the heart of the home, featuring a large island, ample cabinet storage, generous counter space, sleek stainless steel appliances, a sizable pantry, and elegant granite countertops. It seamlessly flows into the open-concept great room and casual dining area, creating an ideal environment for daily living and entertaining. Make your way outside to the generous covered patio, perfect for hosting guests, enjoying a cup of morning coffee, or relaxing in the evening shade. The luxurious owner’s suite is a private retreat, complete with a stylish owner’s bath showcasing dual sinks, a spacious shower with a 12-inch cultured marble seat, and an incredible spacious closet offering abundant storage. Additionally, two secondary bedrooms provide the perfect space for children, guests, or a home office, making this home both versatile and functional for any lifestyle. Welcome to your dream home! The community enhances your living experience with beautiful green spaces and community trails, inviting you to enjoy outdoor exercise and leisurely strolls. The sparkling community pool is the perfect place to cool off during those hot Texas summers and is a fantastic spot for building friendships with neighbors. Young residents can explore their creativity at the playground, while sports enthusiasts can gather for fun games on the basketball court or showcase their skills on the dedicated soccer field.
Contact an agent
Home facts
- Year built:2025
- Listing ID #:20850058
- Added:161 day(s) ago
- Updated:November 25, 2025 at 04:06 PM
Rooms and interior
- Bedrooms:3
- Total bathrooms:2
- Full bathrooms:2
- Living area:1,606 sq. ft.
Heating and cooling
- Cooling:Central Air, Electric
- Heating:Central, Natural Gas
Structure and exterior
- Roof:Composition
- Year built:2025
- Building area:1,606 sq. ft.
- Lot area:0.14 Acres
Schools
- High school:Venus
- Middle school:Venus
- Elementary school:Venus
Finances and disclosures
- Price:$304,990
- Price per sq. ft.:$189.91
New listings near 112 Patrick Henry Drive
- New
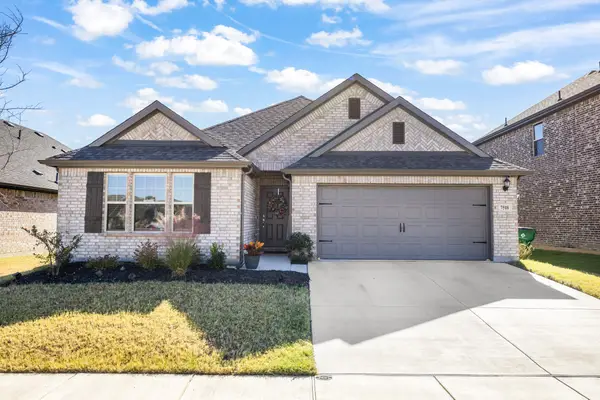 $375,000Active3 beds 2 baths1,712 sq. ft.
$375,000Active3 beds 2 baths1,712 sq. ft.7518 Prairie Holly Lane, Venus, TX 76084
MLS# 21118096Listed by: RE/MAX TRINITY - New
 $327,900Active3 beds 3 baths1,626 sq. ft.
$327,900Active3 beds 3 baths1,626 sq. ft.422 Watson Court, Venus, TX 76084
MLS# 21118482Listed by: LGI HOMES - New
 $379,900Active5 beds 3 baths2,733 sq. ft.
$379,900Active5 beds 3 baths2,733 sq. ft.216 Julian Davis Drive, Venus, TX 76084
MLS# 21118491Listed by: LGI HOMES - New
 $649,900Active4 beds 5 baths3,045 sq. ft.
$649,900Active4 beds 5 baths3,045 sq. ft.155 N Armstrong Road, Venus, TX 76084
MLS# 21116494Listed by: REDFIN CORPORATION - New
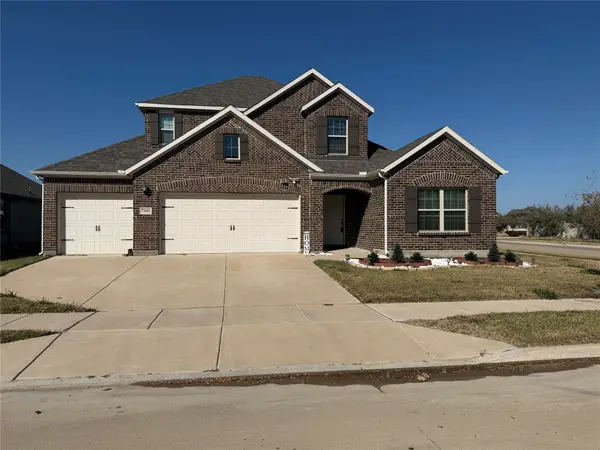 $440,000Active4 beds 4 baths2,476 sq. ft.
$440,000Active4 beds 4 baths2,476 sq. ft.7105 Pampas Place, Venus, TX 76084
MLS# 21114764Listed by: CENTURY 21 JUDGE FITE CO. - New
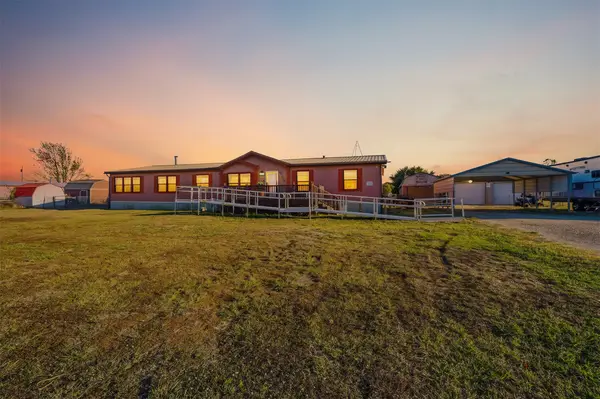 $215,000Active4 beds 3 baths2,432 sq. ft.
$215,000Active4 beds 3 baths2,432 sq. ft.11220 Foothill Drive, Venus, TX 76084
MLS# 21106316Listed by: DENNIS TUTTLE REAL ESTATE TEAM - New
 $569,990Active5 beds 4 baths3,300 sq. ft.
$569,990Active5 beds 4 baths3,300 sq. ft.7117 Mullein Lane, Venus, TX 76065
MLS# 21114285Listed by: RE/MAX DFW ASSOCIATES - New
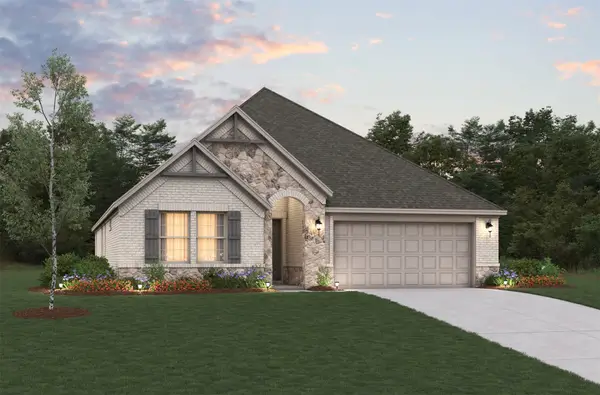 $474,990Active4 beds 4 baths2,097 sq. ft.
$474,990Active4 beds 4 baths2,097 sq. ft.3926 Jimson Avenue, Venus, TX 76084
MLS# 21114302Listed by: RE/MAX DFW ASSOCIATES - New
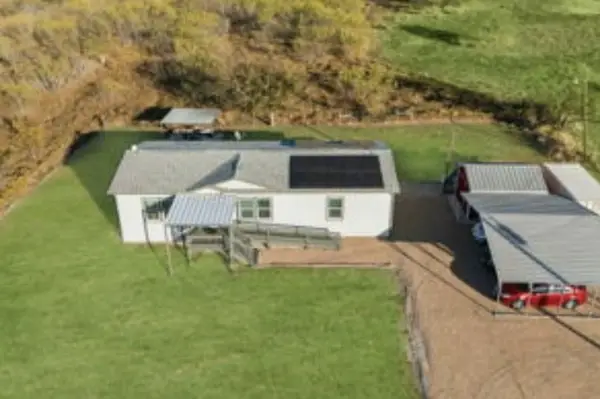 $325,000Active3 beds 2 baths1,456 sq. ft.
$325,000Active3 beds 2 baths1,456 sq. ft.10240 Norrell Road, Venus, TX 76084
MLS# 21113382Listed by: COMPASS RE TEXAS, LLC. - New
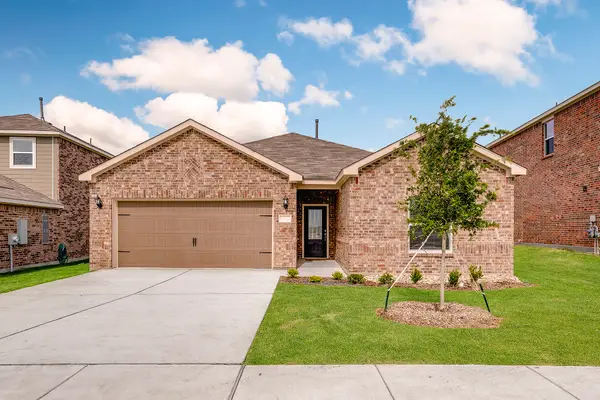 $325,900Active3 beds 2 baths1,658 sq. ft.
$325,900Active3 beds 2 baths1,658 sq. ft.420 Watson Court, Venus, TX 76084
MLS# 21113270Listed by: LGI HOMES
