3542 Coneflower Trail, Prairie Ridge, TX 76084
Local realty services provided by:Better Homes and Gardens Real Estate Rhodes Realty
3542 Coneflower Trail,Prairie Ridge, TX 76084
$629,049
- 4 Beds
- 3 Baths
- 2,685 sq. ft.
- Single family
- Active
Upcoming open houses
- Sat, Jan 0301:00 pm - 04:00 pm
- Sun, Jan 0401:00 pm - 04:00 pm
Listed by: stephen brooks214-750-6528
Office: royal realty, inc.
MLS#:20814632
Source:GDAR
Price summary
- Price:$629,049
- Price per sq. ft.:$234.28
- Monthly HOA dues:$54.17
About this home
New Grand Home in family friendly Prairie Ridge with neighborhood pool, miles of bike trails, spectacular playground & parks! JUST Completed. Walk to trail system, parks & Pool. Modern home with full oak staircase w modern wrought iron spindles, wood floors, 8 ft doors, rocker switches, flat screen TV wiring & thick door casing & trim. Open concept family room has 2 story linear fireplace and open to covered back patio ready to entertain. Home office or Den. Downstairs Guest Bedroom or a Private Home Office. Upstairs gameroom with 2 additional bedrooms. Gourmet kitchen has Omegastone slab tops, butlers pantry area or home management desk, Shaker cabinets, stainless steel appliances, 5 burner gas cooktop, full bowl sink, trash can drawer, pots & pans drawers & island with pendant lights. Primary Bath has a free standing garden tub, separate his & her vanities w rectangle sinks, linen closet & Frameless glass enclosed tiled shower. Security & Sprinkler systems. Energy Star Partner features include radiant barrier roof decking & R38 ceiling insulation for low energy bills!
Contact an agent
Home facts
- Year built:2025
- Listing ID #:20814632
- Added:351 day(s) ago
- Updated:December 28, 2025 at 11:41 PM
Rooms and interior
- Bedrooms:4
- Total bathrooms:3
- Full bathrooms:3
- Living area:2,685 sq. ft.
Heating and cooling
- Cooling:Ceiling Fans, Central Air, Electric, Zoned
- Heating:Central, Fireplaces, Natural Gas, Zoned
Structure and exterior
- Roof:Composition
- Year built:2025
- Building area:2,685 sq. ft.
- Lot area:0.16 Acres
Schools
- High school:Midlothian
- Middle school:Frank Seales
- Elementary school:Vitovsky
Finances and disclosures
- Price:$629,049
- Price per sq. ft.:$234.28
New listings near 3542 Coneflower Trail
- New
 $30,000Active0.43 Acres
$30,000Active0.43 Acres3015 Valderama Way Se, Bolivia, NC 28422
MLS# 100547026Listed by: SWANSON REALTY-BRUNSWICK COUNTY - New
 $172,864Active2 beds 1 baths1,192 sq. ft.
$172,864Active2 beds 1 baths1,192 sq. ft.2944 Old Ocean Highway, Bolivia, NC 28422
MLS# 100546715Listed by: DOE CREEK REALTY - New
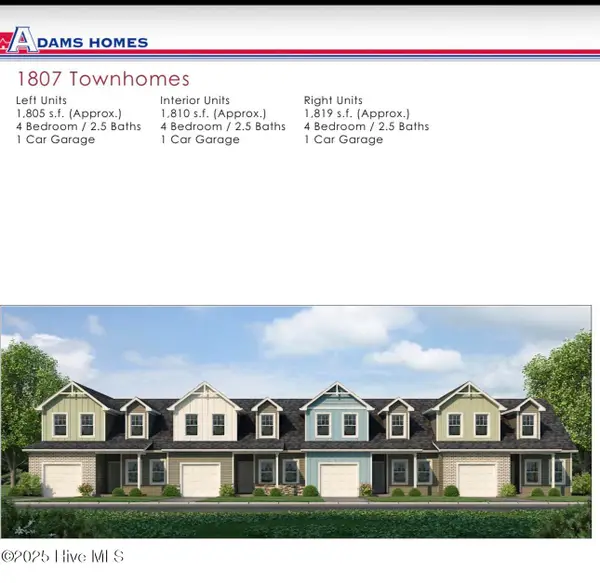 $297,850Active4 beds 3 baths1,807 sq. ft.
$297,850Active4 beds 3 baths1,807 sq. ft.455 Timbercrest Circle Se, Bolivia, NC 28422
MLS# 100546483Listed by: ADAMS HOMES REALTY NC INC - New
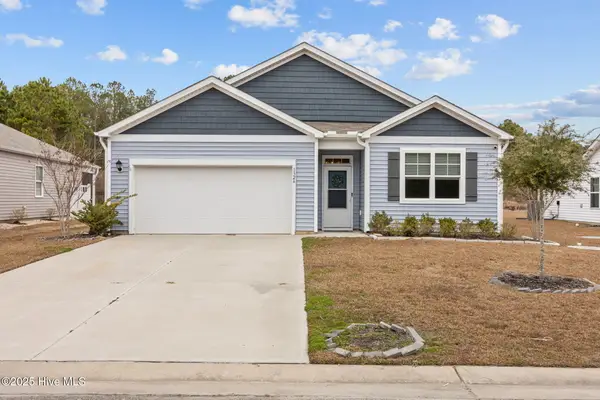 $309,990Active4 beds 2 baths1,774 sq. ft.
$309,990Active4 beds 2 baths1,774 sq. ft.1326 Cadbury Castle Drive Se, Bolivia, NC 28422
MLS# 100546434Listed by: CENTURY 21 VANGUARD - New
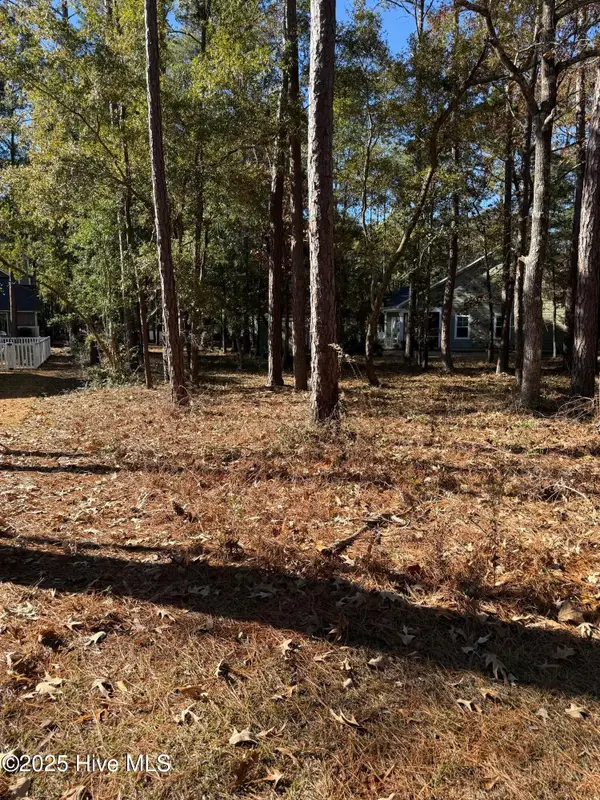 $42,900Active0.22 Acres
$42,900Active0.22 Acres3255 Mooring Drive Se, Bolivia, NC 28422
MLS# 100546406Listed by: COLDWELL BANKER SEA COAST ADVANTAGE 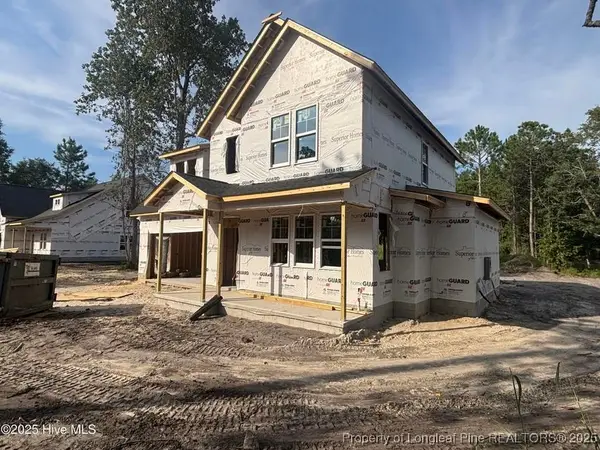 $404,000Pending4 beds 3 baths2,251 sq. ft.
$404,000Pending4 beds 3 baths2,251 sq. ft.2374 Zion Hill Road Se, Bolivia, NC 28422
MLS# 749928Listed by: CAROLINA PROPERTY SALES- New
 $652,500Active3 beds 3 baths2,337 sq. ft.
$652,500Active3 beds 3 baths2,337 sq. ft.953 Ashburton Road Se, Bolivia, NC 28422
MLS# 100546300Listed by: KELLER WILLIAMS INNOVATE-OKI - New
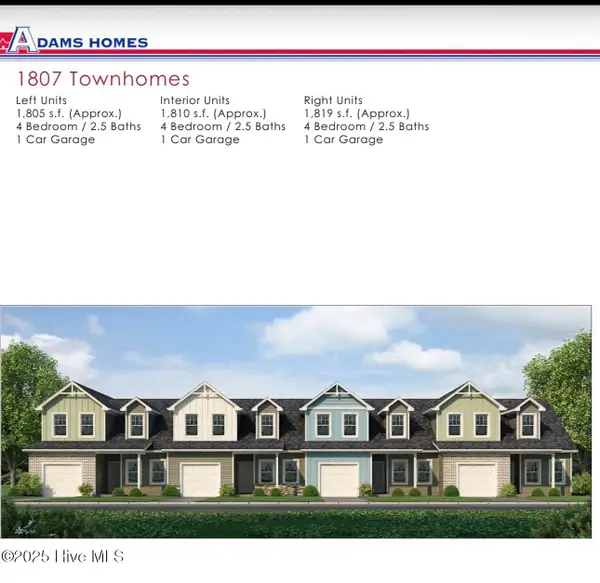 $295,850Active4 beds 3 baths1,807 sq. ft.
$295,850Active4 beds 3 baths1,807 sq. ft.451 Timbercrest Circle Se, Bolivia, NC 28422
MLS# 100546267Listed by: ADAMS HOMES REALTY NC INC 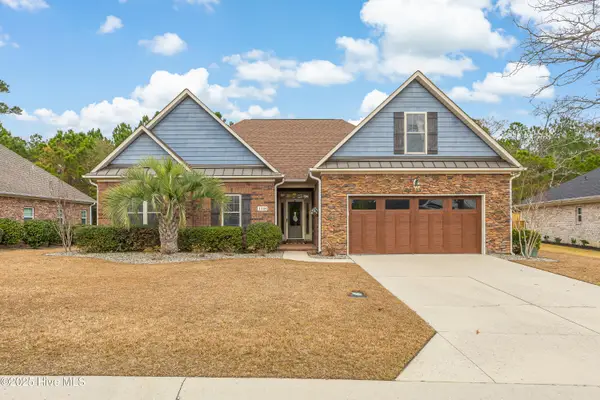 $465,000Pending4 beds 2 baths2,120 sq. ft.
$465,000Pending4 beds 2 baths2,120 sq. ft.1166 Serotina Drive Se, Bolivia, NC 28422
MLS# 100546218Listed by: LIVE LOVE BRUNSWICK $340,000Active3 beds 2 baths1,345 sq. ft.
$340,000Active3 beds 2 baths1,345 sq. ft.1070 Midway Road Se, Bolivia, NC 28422
MLS# 100545908Listed by: COLDWELL BANKER SEA COAST ADVANTAGE
