501 A D Crain Street, Venus, TX 76084
Local realty services provided by:Better Homes and Gardens Real Estate Senter, REALTORS(R)
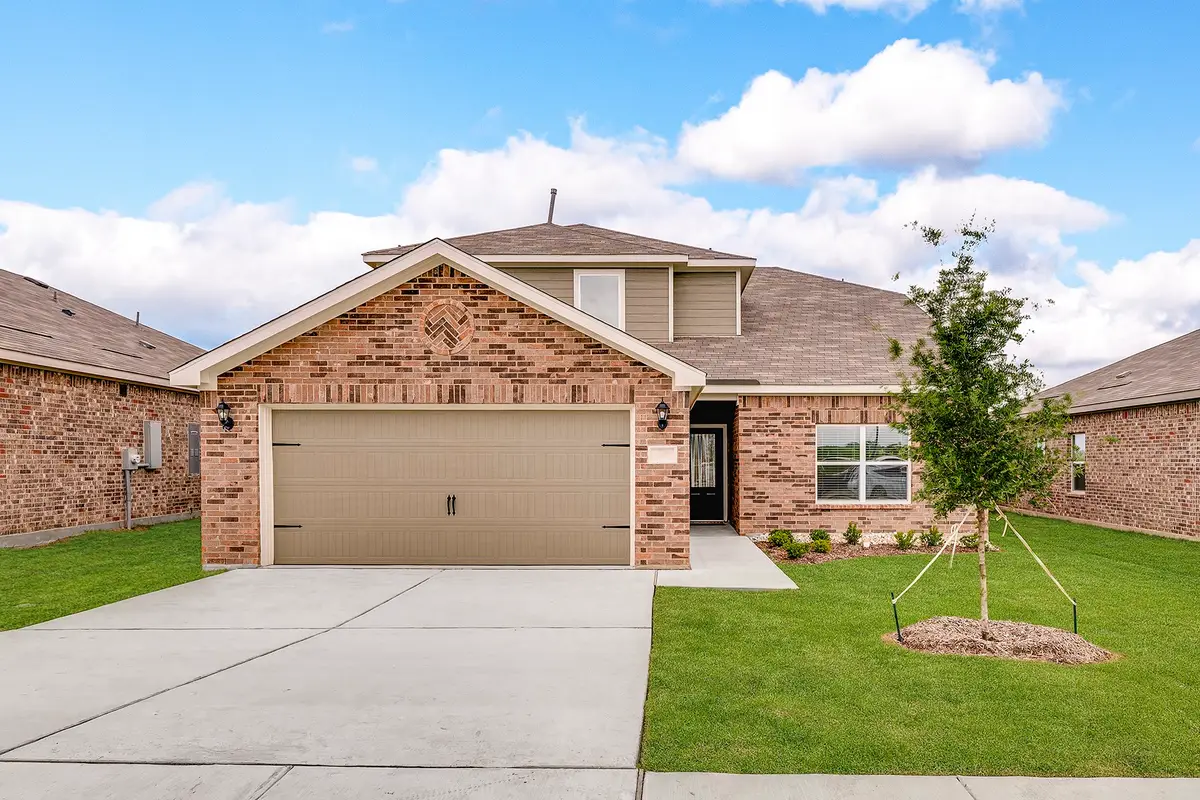
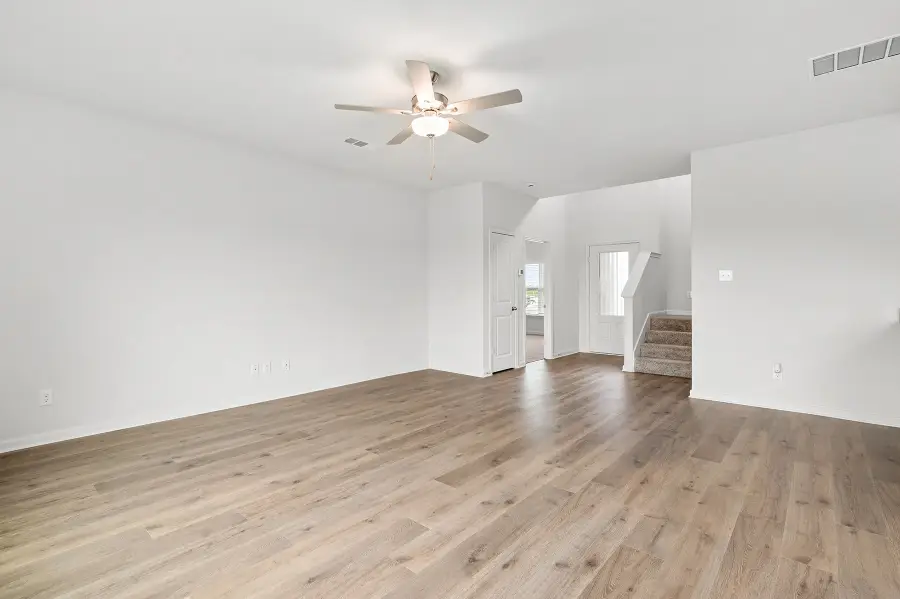
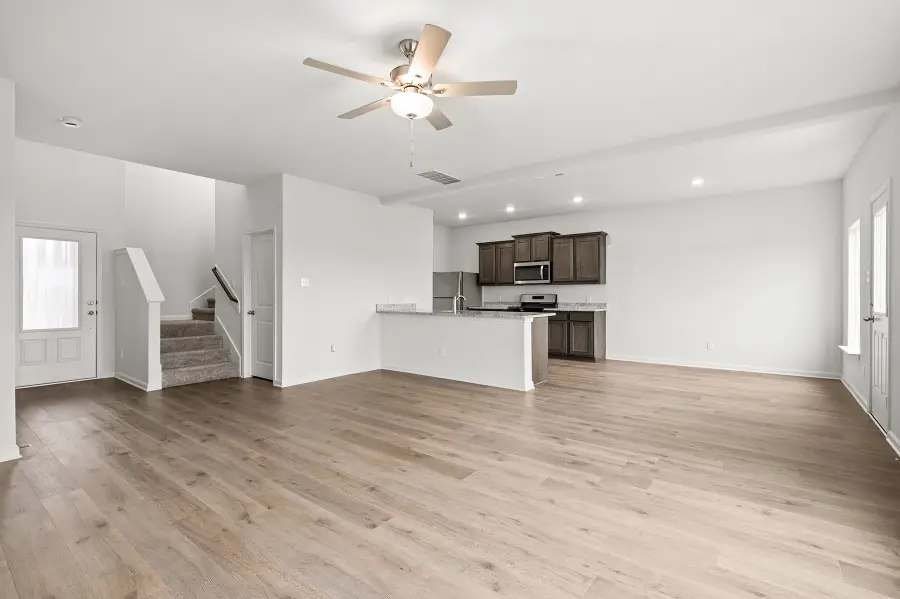
Listed by:mona hill281-362-8998
Office:lgi homes
MLS#:21011749
Source:GDAR
Price summary
- Price:$371,900
- Price per sq. ft.:$169.89
- Monthly HOA dues:$36.92
About this home
This phenomenal four-bedroom home is sure to impress with its spacious, upgraded interior and striking curb appeal, situated on a premium oversized corner lot for added privacy and presence. Thoughtfully designed for both everyday living and entertaining, this home features four generously sized bedrooms, including a main floor master suite, two-and-a-half bathrooms, an expansive family room, and a beautifully upgraded, chef-ready kitchen. The kitchen showcases Whirlpool® appliances, designer wood cabinetry, granite countertops, flush mount LED lighting, and a convenient USB outlet—all included at no additional cost. The private master suite is filled with natural light and includes a bathroom with a soaking tub, separate shower, and large walk-in closet for a spa-like experience. High-tech features throughout the home include a Wi-Fi-enabled garage door opener, programmable thermostat, and energy-efficient double-pane Low-E vinyl windows. Located in the sought-after Patriot Estates community, residents enjoy access to top-tier amenities and are just minutes from major employers, excellent schools, shopping, dining, and more. This is a home that truly checks every box, inside and out.
Contact an agent
Home facts
- Year built:2025
- Listing Id #:21011749
- Added:128 day(s) ago
- Updated:August 11, 2025 at 07:42 PM
Rooms and interior
- Bedrooms:4
- Total bathrooms:3
- Full bathrooms:2
- Half bathrooms:1
- Living area:2,189 sq. ft.
Heating and cooling
- Cooling:Ceiling Fans, Central Air, Electric
- Heating:Central, Natural Gas
Structure and exterior
- Roof:Composition
- Year built:2025
- Building area:2,189 sq. ft.
- Lot area:0.21 Acres
Schools
- High school:Venus
- Middle school:Venus
- Elementary school:Venus
Finances and disclosures
- Price:$371,900
- Price per sq. ft.:$169.89
New listings near 501 A D Crain Street
- New
 $299,900Active4 beds 3 baths2,228 sq. ft.
$299,900Active4 beds 3 baths2,228 sq. ft.118 Washington Way, Venus, TX 76084
MLS# 21029309Listed by: AMERICAS REAL ESTATE GROUP - New
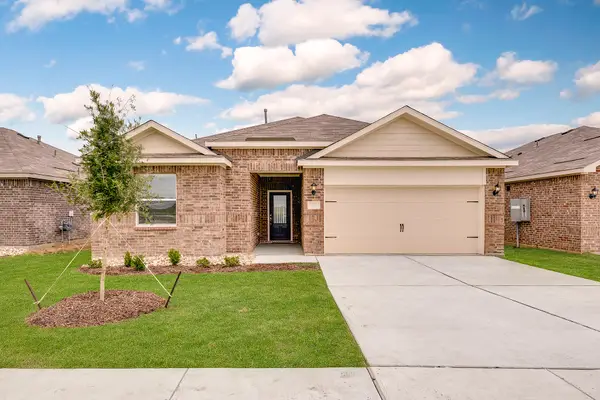 $346,900Active4 beds 2 baths1,784 sq. ft.
$346,900Active4 beds 2 baths1,784 sq. ft.419 Watson Court, Venus, TX 76084
MLS# 21029113Listed by: LGI HOMES - New
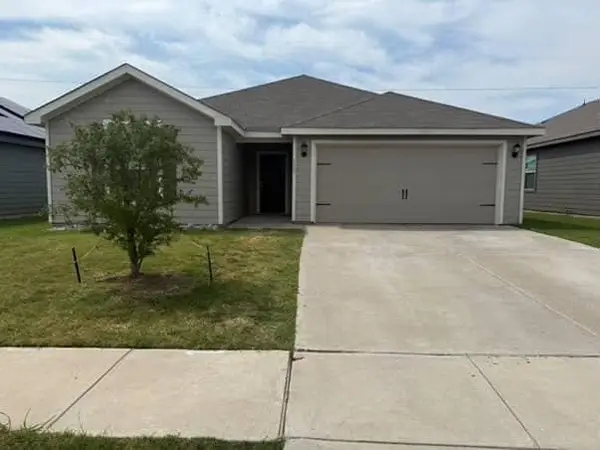 $279,900Active3 beds 2 baths1,616 sq. ft.
$279,900Active3 beds 2 baths1,616 sq. ft.111 Lady Bird Court, Venus, TX 76084
MLS# 21026937Listed by: NATIONS REALTY NETWORK - New
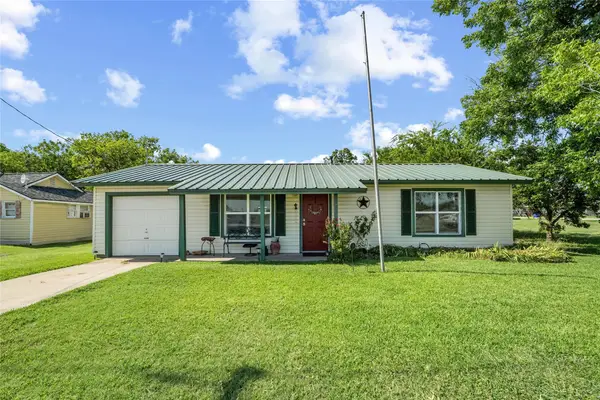 $175,000Active2 beds 1 baths1,128 sq. ft.
$175,000Active2 beds 1 baths1,128 sq. ft.202 W 8th Street, Venus, TX 76084
MLS# 21028573Listed by: LEGACY REALTY GROUP - New
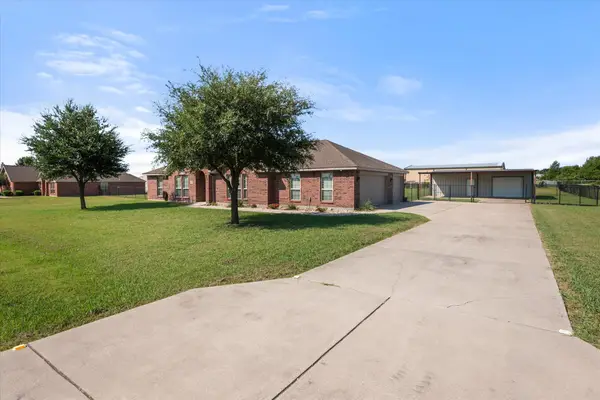 $515,000Active4 beds 2 baths2,427 sq. ft.
$515,000Active4 beds 2 baths2,427 sq. ft.1117 Macadamia Street, Venus, TX 76084
MLS# 21028039Listed by: RE/MAX ASSOCIATES OF MANSFIELD - New
 $430,000Active3 beds 3 baths2,200 sq. ft.
$430,000Active3 beds 3 baths2,200 sq. ft.228 Brahman Street, Venus, TX 76084
MLS# 21027298Listed by: INET REALTY, LLC - New
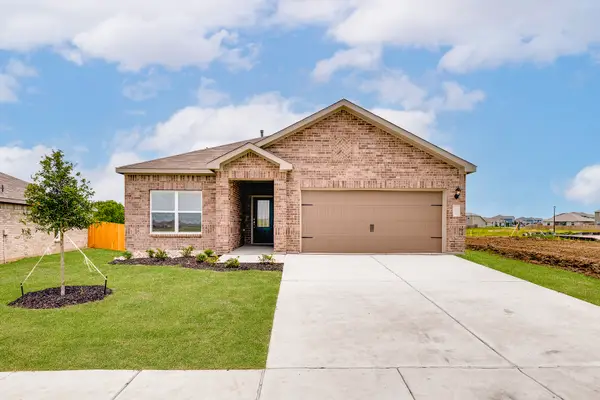 $319,900Active3 beds 2 baths1,379 sq. ft.
$319,900Active3 beds 2 baths1,379 sq. ft.412 Watson Court, Venus, TX 76084
MLS# 21027178Listed by: LGI HOMES - New
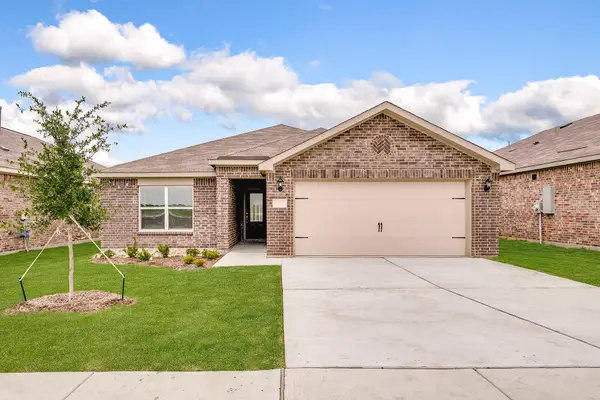 $307,900Active3 beds 2 baths1,218 sq. ft.
$307,900Active3 beds 2 baths1,218 sq. ft.415 Watson Court, Venus, TX 76084
MLS# 21027164Listed by: LGI HOMES - New
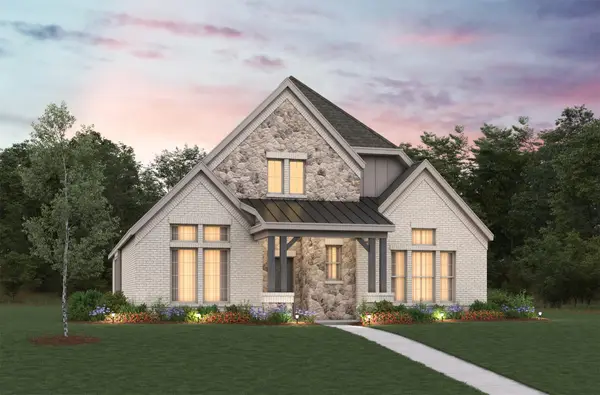 $499,990Active4 beds 3 baths2,849 sq. ft.
$499,990Active4 beds 3 baths2,849 sq. ft.3522 Beepalm Avenue, Venus, TX 76084
MLS# 21026863Listed by: RE/MAX DFW ASSOCIATES - New
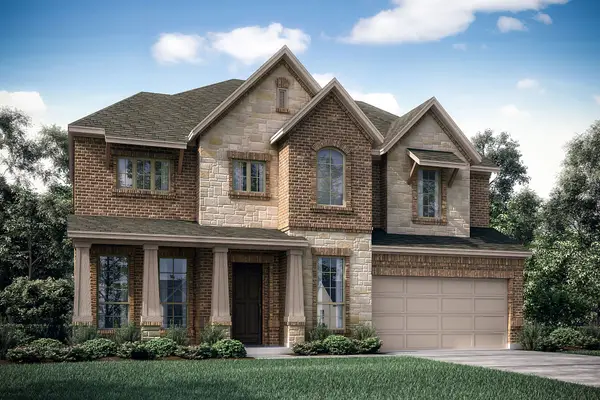 $679,990Active4 beds 4 baths3,437 sq. ft.
$679,990Active4 beds 4 baths3,437 sq. ft.2118 Tilden Lane, Mansfield, TX 76084
MLS# 21026789Listed by: HOMESUSA.COM
