102 Tracy Lane, Victoria, TX 77904
Local realty services provided by:Better Homes and Gardens Real Estate Winans
Listed by:jake truss
Office:the ron brown company
MLS#:562211
Source:TX_FRAR
Price summary
- Price:$389,900
- Price per sq. ft.:$119.93
About this home
Welcome to 102 Tracy Ln, a stunning, move-in-ready home nestled in the highly sought-after neighborhood of Country Club Village at Victoria Country Club. This spacious 4-bedroom, 2.5-bathroom residence boasts 3,251 square feet and sits on a large lot at .62 acres in a quiet cul-de-sac with ample parking. As you pull up, you will appreciate the privacy, space, and attractive curb appeal. As you step inside, you are greeted by an open-concept floor plan with soaring ceilings, abundant natural light, crown molding, fresh interior paint throughout the entire home, and alluring tile plank flooring that will stand the test of time. You will love the HUGE, lofted 2nd living room! The gourmet kitchen features breathtaking stone countertops, new high-end stainless steel appliances, a gas cooktop, and a walk-in pantry – all ideal for hosting dinner parties or preparing family meals. The master suite is a true retreat with its spacious layout, vaulted ceiling, a walk-in shower, his/her vanities and walk-in closet. The home’s thoughtful design includes a cozy living room with a fireplace, a formal dining room, and a versatile office space/sun room. This sun room is seriously such an awesome added bonus to this home! Step outside to your private backyard oasis, complete with a covered patio made with granite stone, perfect for enjoying evenings with family and friends. The home sits on a large lot with mature trees, offering both privacy and a sense of peace. Located just minutes from schools, shopping, dining, and major roadways, this beautiful home provides the ideal balance of comfort and convenience. Don’t forget, you are right of The Victoria Country Club that offers golf, tennis, pickleball, swimming, dining, drinks, and an incredible social environment perfect for families and professionals. Go and meet your dream home today taking this special opportunity to put your own taste on this exceptional canvas in one of Victoria's most premier communities!
Contact an agent
Home facts
- Year built:1986
- Listing ID #:562211
- Added:326 day(s) ago
- Updated:October 03, 2025 at 02:23 PM
Rooms and interior
- Bedrooms:4
- Total bathrooms:3
- Full bathrooms:2
- Living area:3,251 sq. ft.
Heating and cooling
- Cooling:Ceiling Fans, Central Air
- Heating:Central, Multiple Heating Units
Structure and exterior
- Roof:Composition, Shingle
- Year built:1986
- Building area:3,251 sq. ft.
- Lot area:0.62 Acres
Utilities
- Water:Public
- Sewer:Public Sewer
Finances and disclosures
- Price:$389,900
- Price per sq. ft.:$119.93
New listings near 102 Tracy Lane
- New
 $259,900Active3 beds 2 baths1,363 sq. ft.
$259,900Active3 beds 2 baths1,363 sq. ft.303 Sequoia Drive, Victoria, TX 77904
MLS# 20718804Listed by: EXP REALTY LLC - New
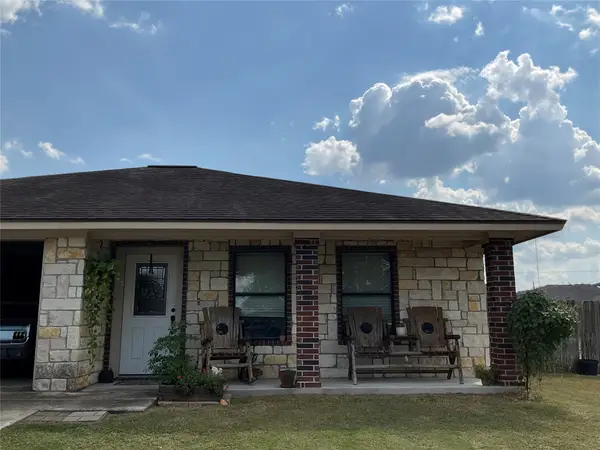 $319,000Active3 beds 2 baths1,584 sq. ft.
$319,000Active3 beds 2 baths1,584 sq. ft.55 E Grouse Road, Victoria, TX 77905
MLS# 2208375Listed by: KELLER WILLIAMS REALTY AUSTIN - New
 $319,000Active3 beds 2 baths1,584 sq. ft.
$319,000Active3 beds 2 baths1,584 sq. ft.55 E Grouse Road, Victoria, TX 77905
MLS# 594334Listed by: KELLER WILLIAMS REALTY - New
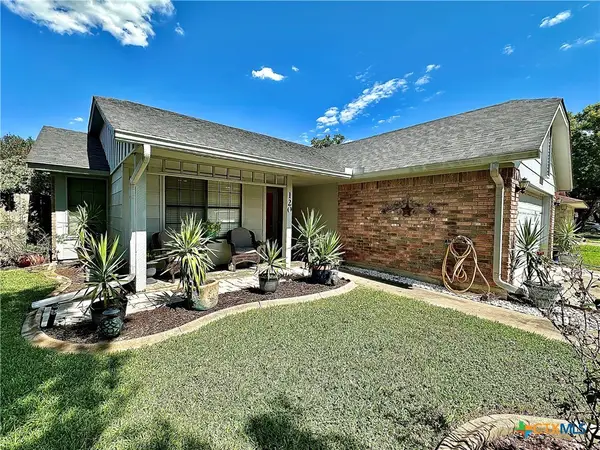 $267,000Active3 beds 2 baths1,580 sq. ft.
$267,000Active3 beds 2 baths1,580 sq. ft.120 Andover Street, Victoria, TX 77904
MLS# 594302Listed by: COLDWELL BANKER D'ANN HARPER - New
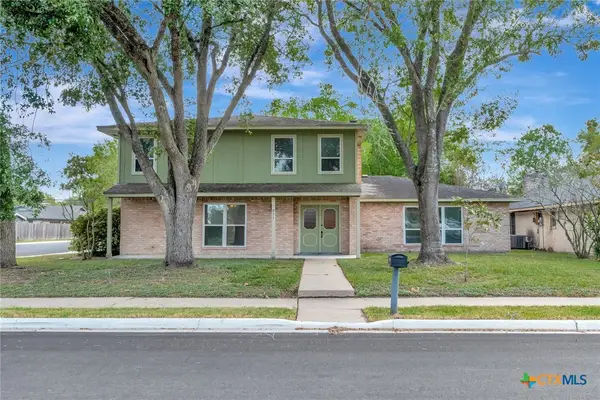 $325,000Active4 beds 3 baths2,670 sq. ft.
$325,000Active4 beds 3 baths2,670 sq. ft.911 Westwood Street, Victoria, TX 77901
MLS# 593682Listed by: ALL STAR PROPERTIES - New
 $377,500Active3 beds 2 baths1,805 sq. ft.
$377,500Active3 beds 2 baths1,805 sq. ft.205 Flint Rock Ct, Victoria, TX 77904
MLS# 594208Listed by: THE RON BROWN COMPANY - New
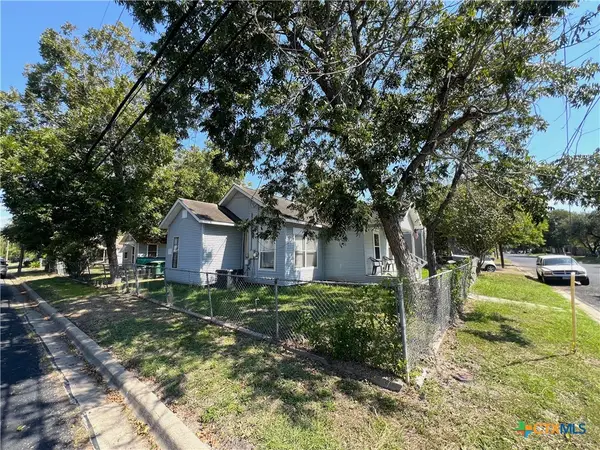 $110,000Active2 beds 1 baths1,077 sq. ft.
$110,000Active2 beds 1 baths1,077 sq. ft.1002 E Park Avenue, Victoria, TX 77901
MLS# 594004Listed by: RE/MAX LAND & HOMES - New
 $24,500Active3 beds 1 baths1,296 sq. ft.
$24,500Active3 beds 1 baths1,296 sq. ft.1103 S De Leon Street, Victoria, TX 77901
MLS# 594165Listed by: CORNERSTONE PROPERTIES - New
 $124,900Active3 beds 1 baths1,003 sq. ft.
$124,900Active3 beds 1 baths1,003 sq. ft.808 E E Polk, Victoria, TX 77901
MLS# 1911596Listed by: RE/MAX ASSOCIATES - New
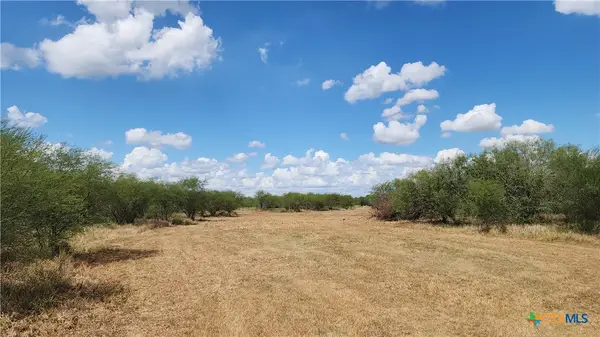 $315,000Active37.64 Acres
$315,000Active37.64 Acres00 Schubert Road, Victoria, TX 77905
MLS# 593832Listed by: SHAW REALTY
