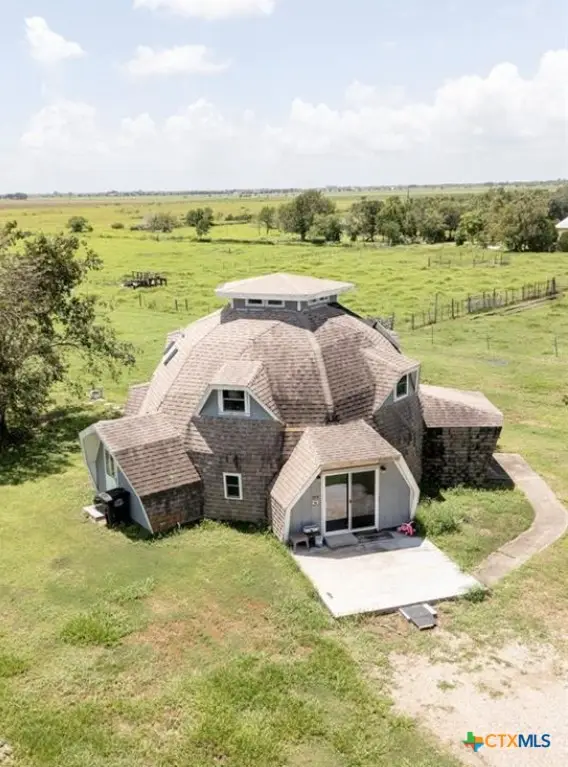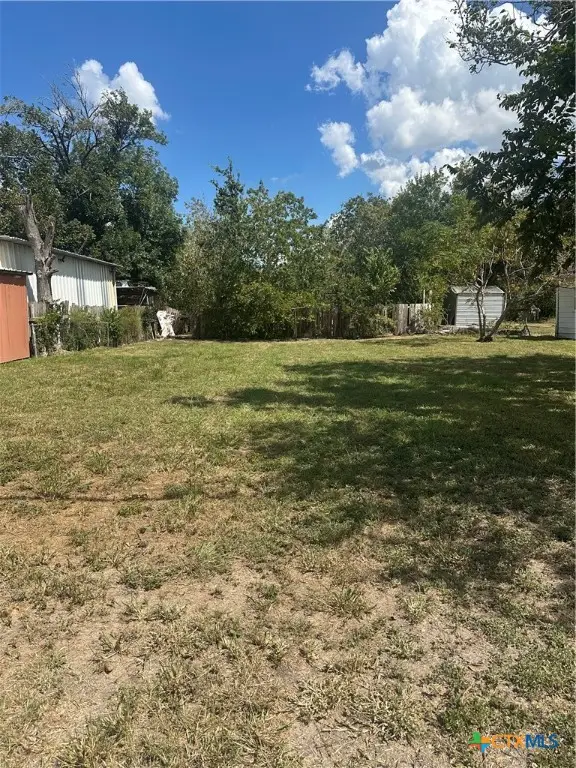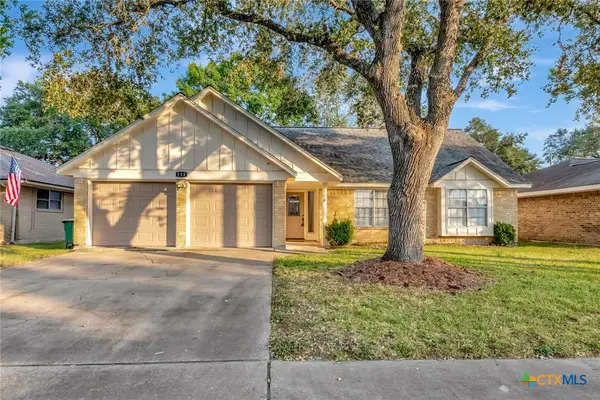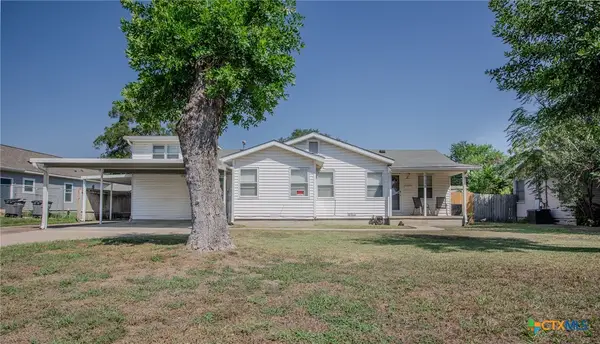6011 Country Club Drive, Victoria, TX 77904
Local realty services provided by:Better Homes and Gardens Real Estate Winans
Listed by:kate hawes
Office:manning real estate group
MLS#:588439
Source:TX_FRAR
Price summary
- Price:$599,999
- Price per sq. ft.:$155.32
About this home
Welcome to this stunning home, offering approximately 3,863 sq. ft. of beautifully designed living space. A semi-circle driveway, additional driveway, and spacious three-car garage provide ample parking for family and guests. Inside, you’ll find a grand living room featuring cathedral ceilings, a cozy gas fireplace, and recessed lighting—creating the perfect setting for both everyday living and elegant entertaining. The kitchen is generously sized with abundant storage, ideal for meal prep, baking, and hosting gatherings. Adjacent to the kitchen, the secondary living and dining rooms feature built-in cabinetry and an open-concept layout that promotes comfort and connection. The expansive primary suite offers a luxurious retreat, complete with dual bathrooms connected by a shared shower. A versatile space off the primary bedroom can serve as an office or library, while an estra office/mudroom sits conveniently across the hall. Additionally, the downstairs offers a wet bar and 2 half baths. Upstairs, two bedrooms are connected by a Jack-and-Jill shower, and an oversized, floored walk-in attic with built-in shelving provides easy access to seasonal storage. Additional features include a central vacuum system, whole-house sound system, security system, lighting controls in the primary bedroom, night-lighting in the hallway, and elegant chandeliers. This thoughtfully designed home combines function, comfort, and style—ready for you to make it your own
Contact an agent
Home facts
- Year built:1997
- Listing ID #:588439
- Added:66 day(s) ago
- Updated:October 06, 2025 at 02:18 PM
Rooms and interior
- Bedrooms:3
- Total bathrooms:5
- Full bathrooms:2
- Living area:3,863 sq. ft.
Heating and cooling
- Cooling:Ceiling Fans
- Heating:Multiple Heating Units
Structure and exterior
- Roof:Composition, Shingle
- Year built:1997
- Building area:3,863 sq. ft.
- Lot area:0.3 Acres
Utilities
- Water:Public
- Sewer:Public Sewer
Finances and disclosures
- Price:$599,999
- Price per sq. ft.:$155.32
New listings near 6011 Country Club Drive
- New
 $275,000Active4 beds 3 baths2,069 sq. ft.
$275,000Active4 beds 3 baths2,069 sq. ft.503 Rabbit Run Road, Victoria, TX 77905
MLS# 594555Listed by: KELLER WILLIAMS BRAZOS WEST - New
 $52,500Active0.5 Acres
$52,500Active0.5 Acres226 Penn Avenue, Victoria, TX 77904
MLS# 594231Listed by: COLDWELL BANKER D'ANN HARPER - New
 $25,500Active0.14 Acres
$25,500Active0.14 Acres2707 Algie Street, Victoria, TX 77901
MLS# 594236Listed by: COLDWELL BANKER D'ANN HARPER - New
 $20,000Active0.1 Acres
$20,000Active0.1 Acres3410 Callis Street, Victoria, TX 77901
MLS# 594374Listed by: COLDWELL BANKER D'ANN HARPER - Open Sat, 1 to 3pmNew
 $225,000Active3 beds 2 baths1,321 sq. ft.
$225,000Active3 beds 2 baths1,321 sq. ft.214 Williamsburg Avenue, Victoria, TX 77904
MLS# 594402Listed by: THISISLIVIN PROPERTIES LLC - New
 $254,900Active3 beds 2 baths1,417 sq. ft.
$254,900Active3 beds 2 baths1,417 sq. ft.111 Concord Lane, Victoria, TX 77901
MLS# 594486Listed by: COLDWELL BANKER D'ANN HARPER - New
 $194,000Active4 beds 2 baths1,744 sq. ft.
$194,000Active4 beds 2 baths1,744 sq. ft.1006 Melrose Avenue, Victoria, TX 77901
MLS# 594480Listed by: RE/MAX LAND & HOMES - New
 $239,000Active3 beds 2 baths1,394 sq. ft.
$239,000Active3 beds 2 baths1,394 sq. ft.510 Bridle Lane, Victoria, TX 77904
MLS# 594367Listed by: THE RON BROWN COMPANY - New
 $224,900Active3 beds 2 baths1,750 sq. ft.
$224,900Active3 beds 2 baths1,750 sq. ft.503 Sherwood Drive, Victoria, TX 77901
MLS# 593964Listed by: THE RON BROWN COMPANY - New
 $259,900Active3 beds 2 baths1,363 sq. ft.
$259,900Active3 beds 2 baths1,363 sq. ft.303 Sequoia Drive, Victoria, TX 77904
MLS# 20718804Listed by: EXP REALTY LLC
