97 Berwick Street, Victoria, TX 77904
Local realty services provided by:Better Homes and Gardens Real Estate Hometown



97 Berwick Street,Victoria, TX 77904
$499,150
- 4 Beds
- 3 Baths
- 2,575 sq. ft.
- Single family
- Active
Listed by:tasha shelton
Office:crowned eagle realty llc.
MLS#:62974583
Source:HARMLS
Price summary
- Price:$499,150
- Price per sq. ft.:$193.84
About this home
Welcome to an exquisite residence, situated on a prime corner lot in the Northcrest subdivision. This location affords convenient access to a variety of restaurants, shopping centers, and entertainment venues. Inside, the modern farmhouse design perfectly marries simplicity with comfort. The home features soaring 10-foot ceilings that allow natural light to flood in from all directions. Gleaming wood plank tiles flow throughout the home, and each room is equipped with ceiling fans for added comfort. The kitchen is designed to impress with a massive center island, granite countertops, and abundant cabinetry. It can be completed with an appliance package of your choice, tailored to fit your lifestyle. The 23 by 22-foot game room/family room is perfect for any occasion, from intimate family gatherings to lively parties. Outdoor living is enhanced by a large covered patio, ideal for entertainment and relaxation. Enjoy your brand new custom-built home without any HOA dues!
Contact an agent
Home facts
- Year built:2025
- Listing Id #:62974583
- Updated:August 17, 2025 at 11:35 AM
Rooms and interior
- Bedrooms:4
- Total bathrooms:3
- Full bathrooms:3
- Living area:2,575 sq. ft.
Heating and cooling
- Cooling:Central Air, Electric
- Heating:Central, Electric
Structure and exterior
- Roof:Composition
- Year built:2025
- Building area:2,575 sq. ft.
- Lot area:0.26 Acres
Schools
- High school:VICTORIA WEST HIGH SCHOOL
- Middle school:HAROLD CADE MIDDLE SCHOOL
- Elementary school:VICKERS ELEMENTARY SCHOOL
Utilities
- Sewer:Public Sewer
Finances and disclosures
- Price:$499,150
- Price per sq. ft.:$193.84
- Tax amount:$5,112 (2024)
New listings near 97 Berwick Street
- New
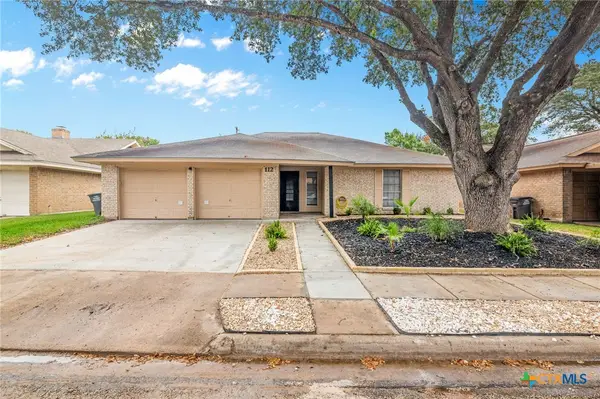 $259,000Active3 beds 2 baths1,583 sq. ft.
$259,000Active3 beds 2 baths1,583 sq. ft.112 Cumberland Gap, Victoria, TX 77904
MLS# 589998Listed by: COLDWELL BANKER D'ANN HARPER - New
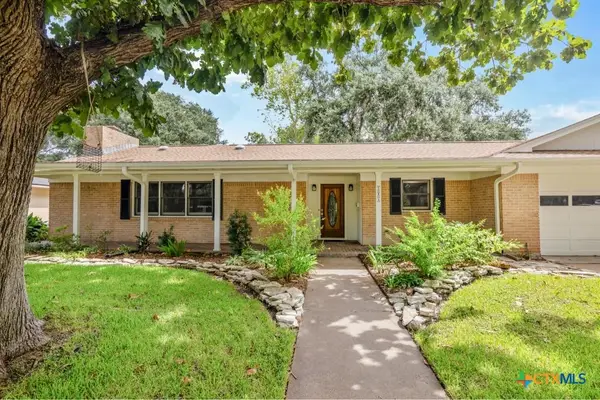 $335,000Active3 beds 2 baths2,288 sq. ft.
$335,000Active3 beds 2 baths2,288 sq. ft.104 Warwick Glen Street, Victoria, TX 77904
MLS# 589145Listed by: GREG SPEARS REALTY - New
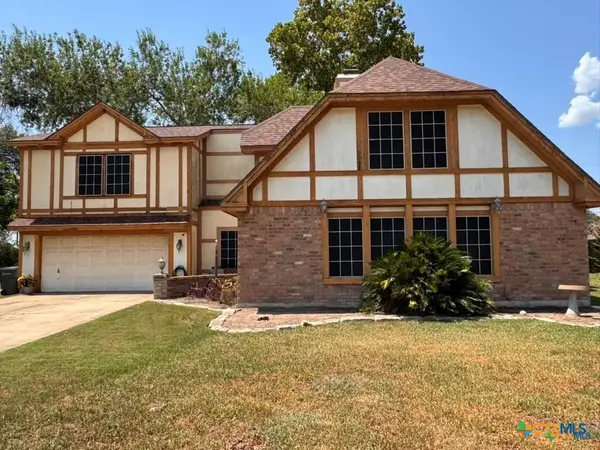 $290,000Active4 beds 4 baths2,151 sq. ft.
$290,000Active4 beds 4 baths2,151 sq. ft.111 Glenmore Street, Victoria, TX 77904
MLS# 589980Listed by: COLDWELL BANKER D'ANN HARPER - New
 $235,900Active3 beds 2 baths1,239 sq. ft.
$235,900Active3 beds 2 baths1,239 sq. ft.705 Chaparral Drive, Victoria, TX 77905
MLS# 589649Listed by: SHAW REALTY - New
 $249,900Active3 beds 2 baths1,585 sq. ft.
$249,900Active3 beds 2 baths1,585 sq. ft.172 Shadow Lane, Victoria, TX 77905
MLS# 589532Listed by: THE RON BROWN COMPANY - New
 $223,900Active3 beds 2 baths1,336 sq. ft.
$223,900Active3 beds 2 baths1,336 sq. ft.115 Mandarin Drive, Victoria, TX 77901
MLS# 589542Listed by: THE RON BROWN COMPANY - New
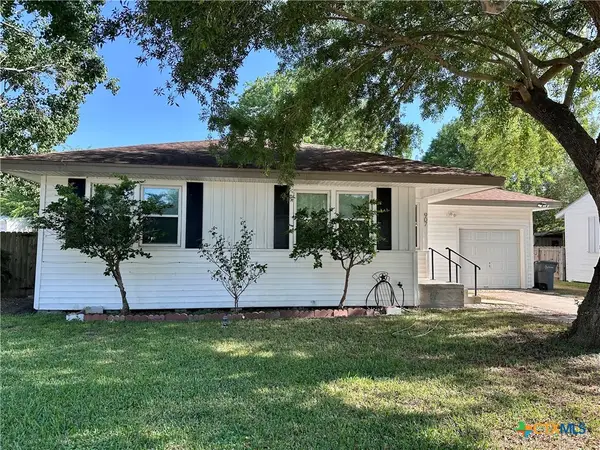 $165,000Active2 beds 1 baths1,174 sq. ft.
$165,000Active2 beds 1 baths1,174 sq. ft.907 E Mistletoe Avenue, Victoria, TX 77901
MLS# 589851Listed by: RE/MAX LAND & HOMES - New
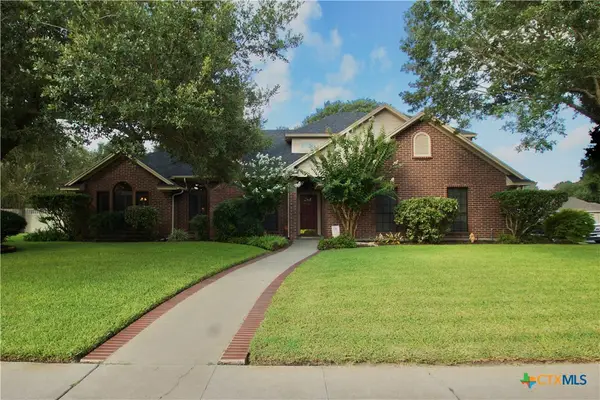 $419,900Active4 beds 2 baths2,707 sq. ft.
$419,900Active4 beds 2 baths2,707 sq. ft.106 Bloomingdale Circle, Victoria, TX 77904
MLS# 589858Listed by: RE/MAX LAND & HOMES - New
 $239,900Active3 beds 2 baths1,920 sq. ft.
$239,900Active3 beds 2 baths1,920 sq. ft.317 Cromwell Drive, Victoria, TX 77901
MLS# 589568Listed by: RE/MAX LAND & HOMES - New
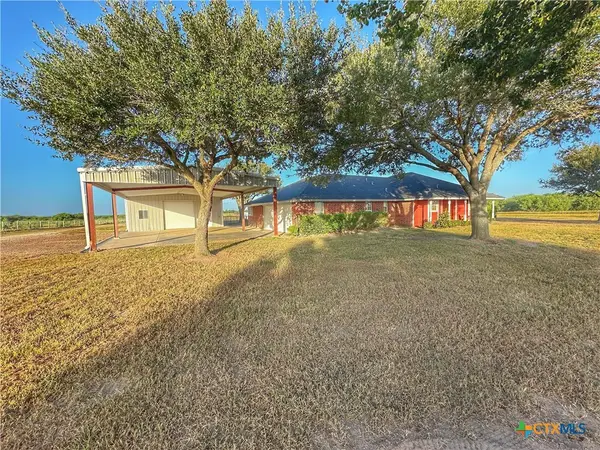 $629,900Active3 beds 3 baths2,279 sq. ft.
$629,900Active3 beds 3 baths2,279 sq. ft.477 Dewberry Lane, Victoria, TX 77904
MLS# 589592Listed by: COLDWELL BANKER D'ANN HARPER
