1000 Forsythia Drive, Village Mills, TX 77625
Local realty services provided by:Better Homes and Gardens Real Estate Hometown
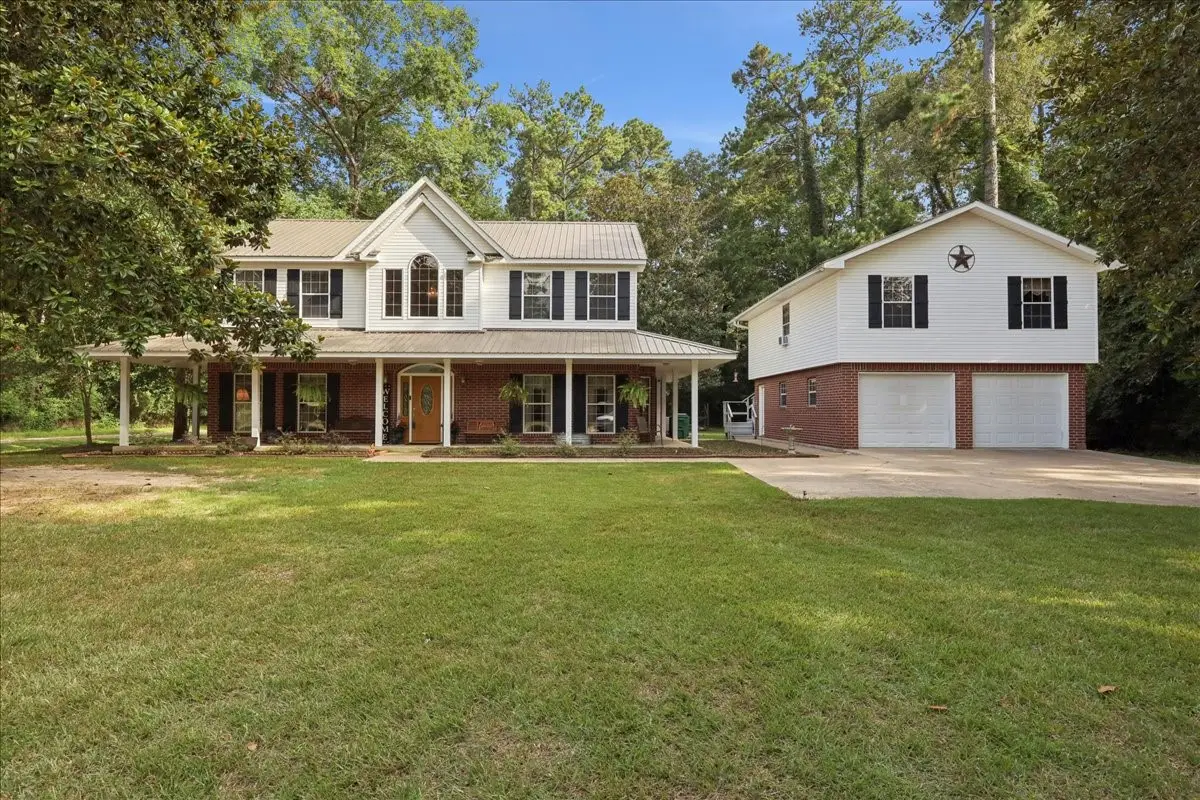
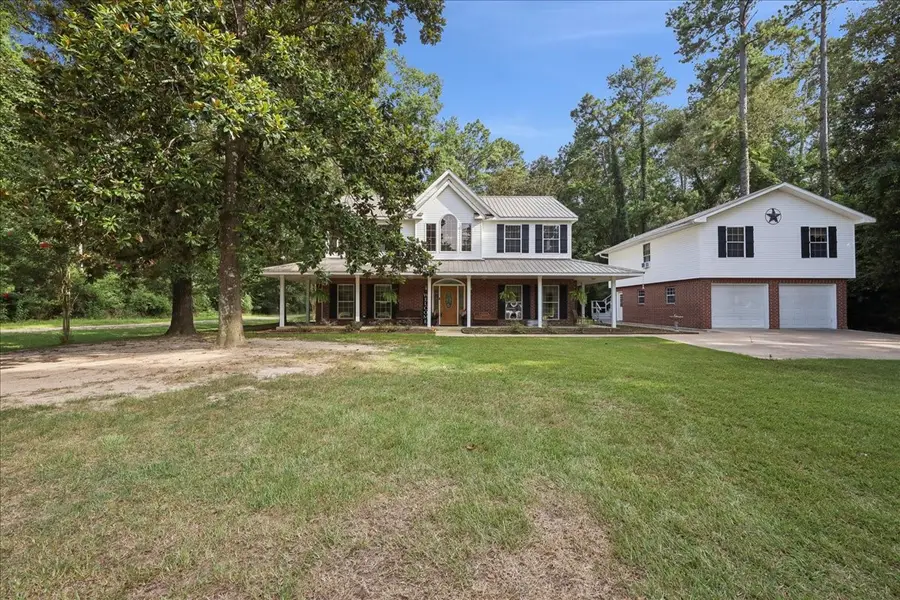
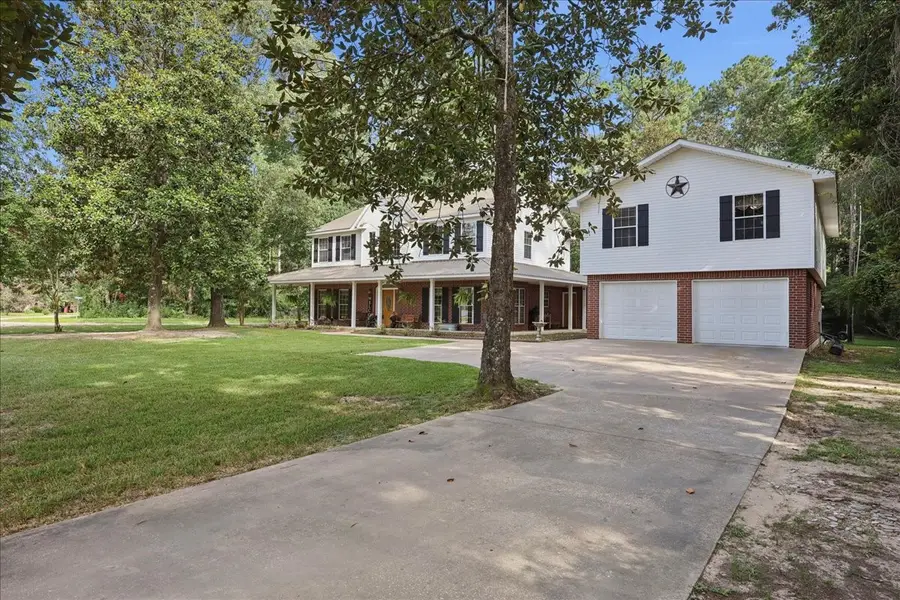
1000 Forsythia Drive,Village Mills, TX 77625
$449,900
- 3 Beds
- 4 Baths
- 2,868 sq. ft.
- Single family
- Active
Listed by:amber landry
Office:landry realty llc.
MLS#:24560408
Source:HARMLS
Price summary
- Price:$449,900
- Price per sq. ft.:$156.87
- Monthly HOA dues:$230
About this home
Wow! Situated on three spacious lots, this beautiful home includes a guest apartment over the garage. Main house features 3 bedrooms and 3.5 baths plus an office, and the garage apartment has a full kitchen, bedroom, bathroom, office and dining area. Lots of natural light flows through this home and the abundance of windows will allow you to enjoy watch the wind blow through the tops of the Oak and Magnolia trees - and the wildlife wandering the back yard - from the comfort of your spacious living room. There are arched pine beaded ceilings to accent some ceilings and also crown moulding. Huge kitchen has an island, as well as ample counter and cabinet space.Upstairs bedrooms each have their own large bathroom and huge closets. Standing on the upstairs balcony, you can see Lake Kimble and the dam. A gated community provides peace of mind while you enjoy the golf course and many amenities Wildwood provides. So many more features on this home - it is more than a home, it's a lifestyle!
Contact an agent
Home facts
- Year built:1995
- Listing Id #:24560408
- Updated:August 18, 2025 at 11:38 AM
Rooms and interior
- Bedrooms:3
- Total bathrooms:4
- Full bathrooms:3
- Half bathrooms:1
- Living area:2,868 sq. ft.
Heating and cooling
- Cooling:Central Air, Electric
- Heating:Central, Electric
Structure and exterior
- Year built:1995
- Building area:2,868 sq. ft.
- Lot area:0.76 Acres
Schools
- High school:KOUNTZE HIGH SCHOOL
- Middle school:KOUNTZE MIDDLE SCHOOL
- Elementary school:WARREN ELEMENTARY SCHOOL
Utilities
- Sewer:Aerobic Septic, Public Sewer
Finances and disclosures
- Price:$449,900
- Price per sq. ft.:$156.87
- Tax amount:$5,515 (2024)
New listings near 1000 Forsythia Drive
- New
 $3,000Active0.23 Acres
$3,000Active0.23 AcresTBD White Poplar Drive, Village Mills, TX 77663
MLS# 20383308Listed by: FOWLER REALTY - New
 $400,000Active50 Acres
$400,000Active50 Acres81363 George Sanner Rd Road, Village Mills, TX 77663
MLS# 75307901Listed by: TEXAS HOME AND RANCH - New
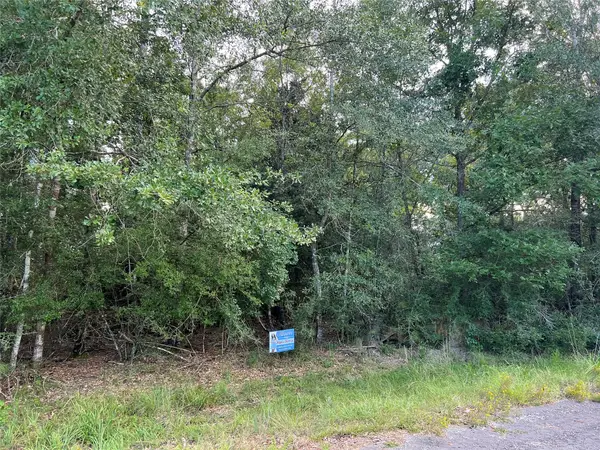 $11,000Active0.48 Acres
$11,000Active0.48 AcresTBD Yupon Drive, Village Mills, TX 77663
MLS# 57893155Listed by: FOWLER REALTY - New
 $349,999Active3 beds 4 baths3,440 sq. ft.
$349,999Active3 beds 4 baths3,440 sq. ft.134 Redhaw Drive, Village Mills, TX 77663
MLS# 5189417Listed by: PINNACLE REALTY ADVISORS  $249,000Active5 beds 2 baths2,028 sq. ft.
$249,000Active5 beds 2 baths2,028 sq. ft.719 E Wildwood Drive, Village Mills, TX 77663
MLS# 35977775Listed by: JLA REALTY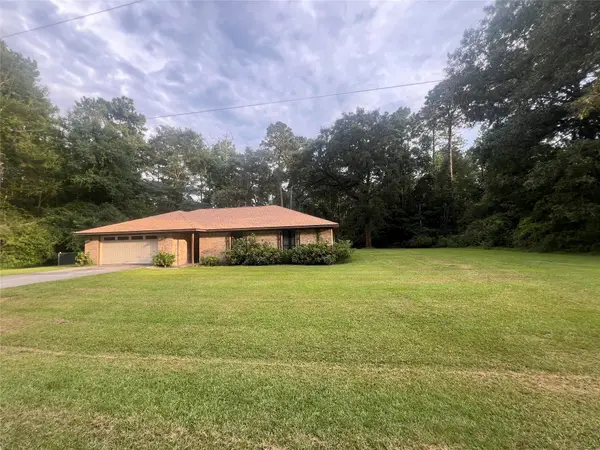 $225,000Active3 beds 2 baths1,554 sq. ft.
$225,000Active3 beds 2 baths1,554 sq. ft.104 Black Oak Drive, Village Mills, TX 77663
MLS# 24304648Listed by: PINNACLE REALTY ADVISORS $10,000Active0.22 Acres
$10,000Active0.22 AcresLOT 2 Buckeye Street W, Village Mills, TX 77663
MLS# 61267993Listed by: MARTINDALE REAL ESTATE INVESTMENTS $10,000Active0.22 Acres
$10,000Active0.22 AcresLOT 8 Chinquapin Street W, Village Mills, TX 77625
MLS# 89571456Listed by: MARTINDALE REAL ESTATE INVESTMENTS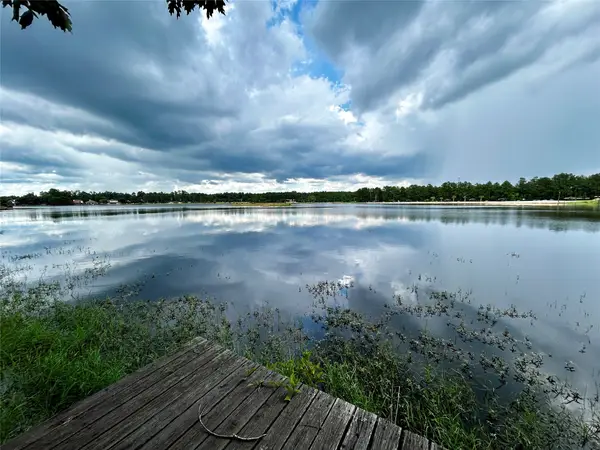 $190,000Active3 beds 2 baths1,876 sq. ft.
$190,000Active3 beds 2 baths1,876 sq. ft.104 Hornbeam Dr Drive, Village Mills, TX 77625
MLS# 36595534Listed by: MARTINDALE REAL ESTATE INVESTMENTS
