461 Santiago Munos Street, Vinton, TX 79821
Local realty services provided by:Better Homes and Gardens Real Estate Elevate
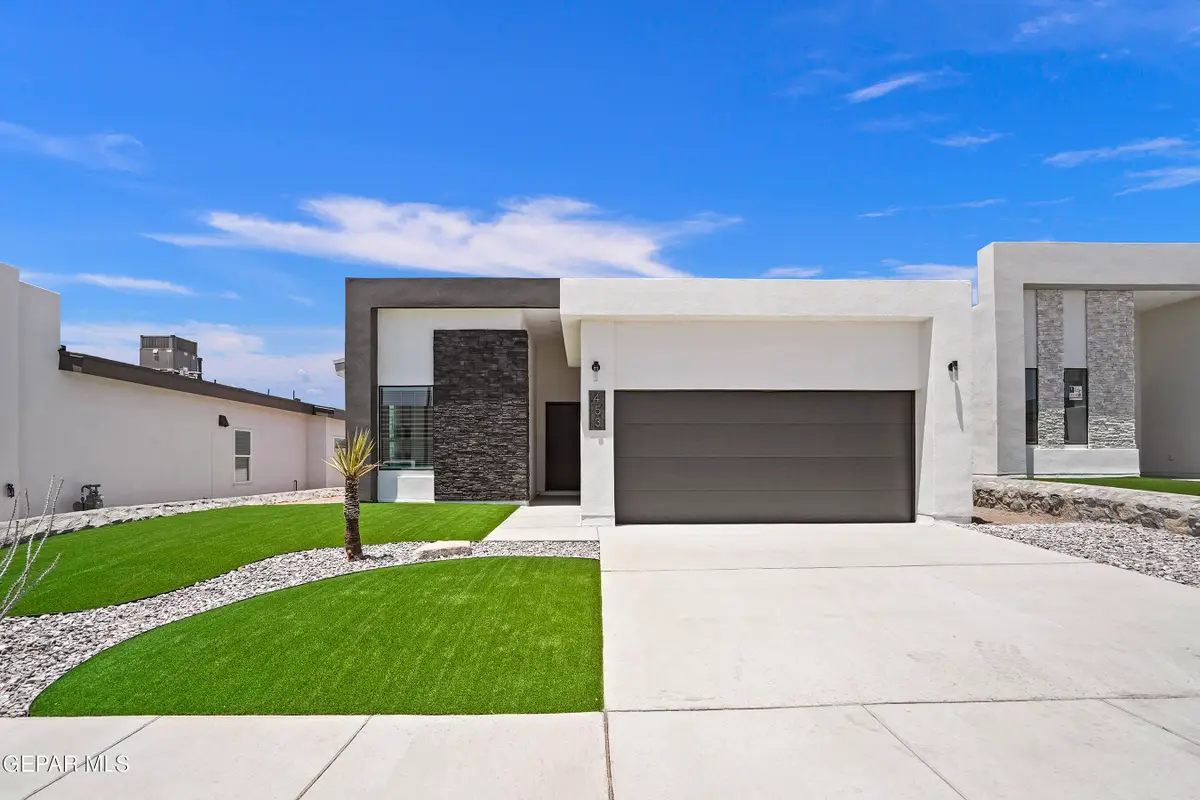
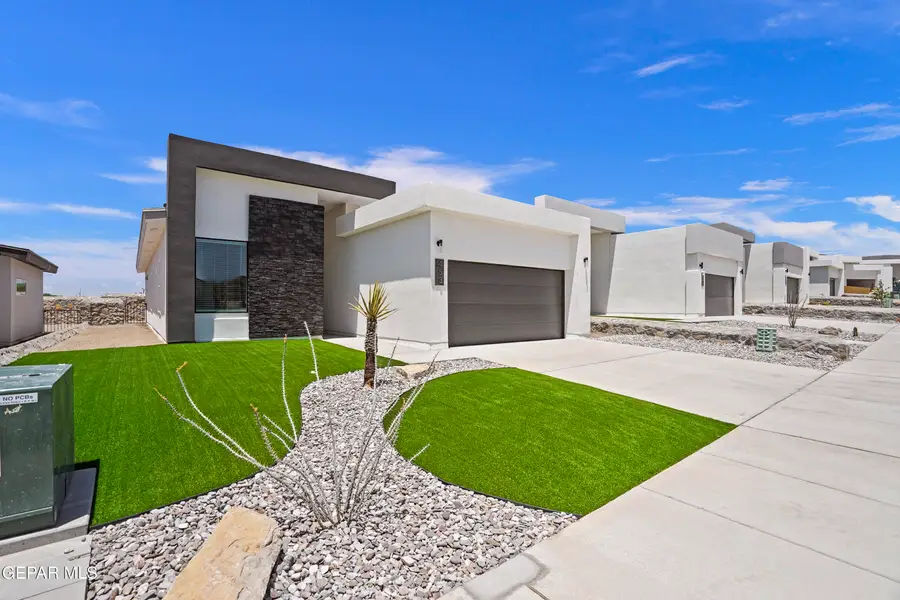
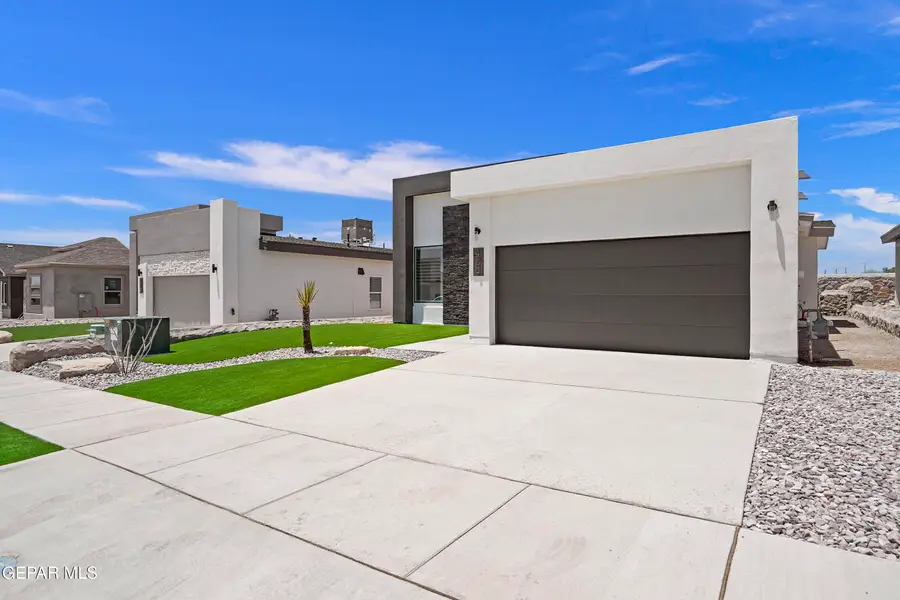
Listed by:pat candia
Office:home pros real estate group
MLS#:920576
Source:TX_GEPAR
Price summary
- Price:$292,200
- Price per sq. ft.:$178.28
About this home
Where else will you find a Stunning Contemporary Home in this price point loaded with Phenomenal features such as Over-the-Top designed and accented front elevations, Upgraded Front Landscapes to include a mixture of turf, boulders, plants, large cement stepping stones etc, an entire back wall filled with over 20 ft. of 8 ft. high glass where 15 ft. opens up as pocket doors which comes with a covered patio just as wide, additional accent walls inside made up of either tile, stone, or cantera, super sized Primary Bedroom Closets, Quartz Countertops, full Stainless Steel Kitchen Appliance package to include Side by Side Refrigerator, a 1 year bumper to bumper builder warranty, & a 2-10 structural warranty? To be honest, I don't know of any other new build you can buy with this price & these Exquisite Extras!!! I think you found your Dream Home!!
**Home will be completed approx June 2025
***Please note pics are of a previous build so elevation, colors, and features may differ.
Contact an agent
Home facts
- Year built:2025
- Listing Id #:920576
- Added:121 day(s) ago
- Updated:August 12, 2025 at 03:03 PM
Rooms and interior
- Bedrooms:4
- Total bathrooms:1
- Full bathrooms:1
- Living area:1,639 sq. ft.
Heating and cooling
- Cooling:Ceiling Fan(s), Refrigerated
- Heating:Forced Air
Structure and exterior
- Year built:2025
- Building area:1,639 sq. ft.
- Lot area:0.13 Acres
Schools
- High school:Anthony
- Middle school:Anthony
- Elementary school:Anthony
Utilities
- Water:City
Finances and disclosures
- Price:$292,200
- Price per sq. ft.:$178.28
New listings near 461 Santiago Munos Street
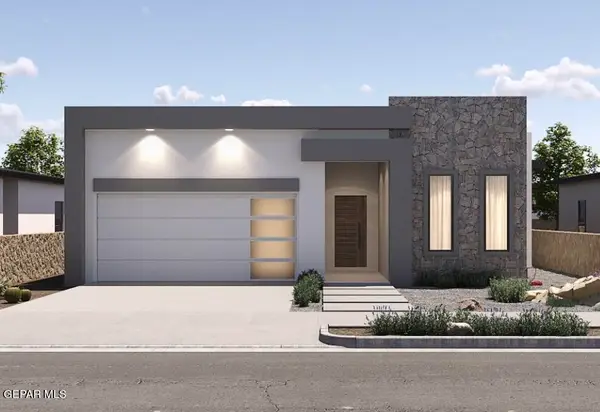 $252,950Pending4 beds 2 baths1,385 sq. ft.
$252,950Pending4 beds 2 baths1,385 sq. ft.8424 Wally Place, Vinton, TX 79821
MLS# 927778Listed by: HOME PROS REAL ESTATE GROUP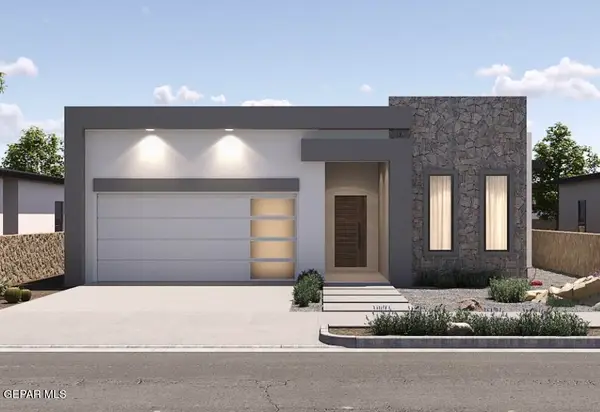 $256,950Pending4 beds 2 baths1,385 sq. ft.
$256,950Pending4 beds 2 baths1,385 sq. ft.605 Espa Ct, Vinton, TX 79821
MLS# 927692Listed by: HOME PROS REAL ESTATE GROUP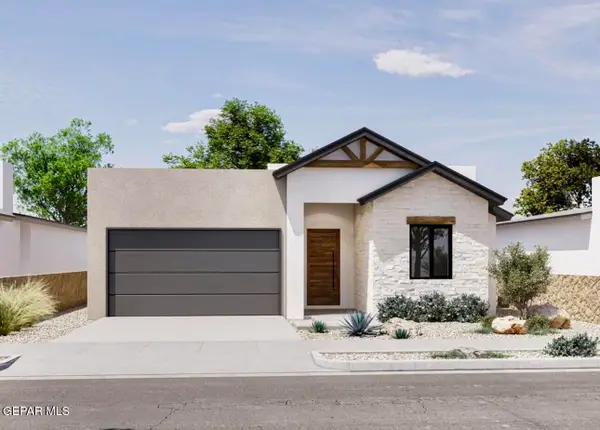 $285,950Pending3 beds 3 baths1,605 sq. ft.
$285,950Pending3 beds 3 baths1,605 sq. ft.8408 Wally Place, Vinton, TX 79821
MLS# 927697Listed by: HOME PROS REAL ESTATE GROUP- New
 $267,950Active4 beds 2 baths1,515 sq. ft.
$267,950Active4 beds 2 baths1,515 sq. ft.465 Davis Green Wood Court, Vinton, TX 79821
MLS# 927666Listed by: EXIT ELITE REALTY 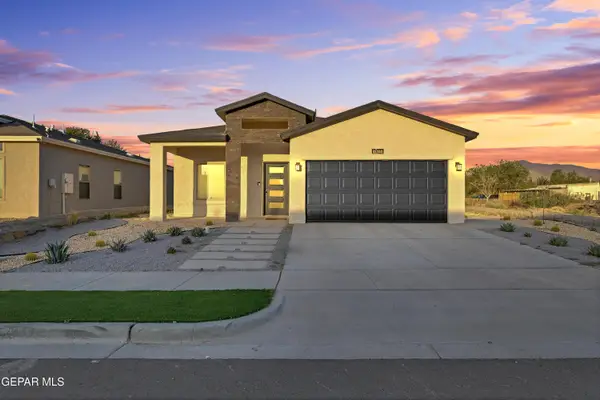 $249,950Active3 beds 2 baths1,359 sq. ft.
$249,950Active3 beds 2 baths1,359 sq. ft.7822 Estrella Street, Vinton, TX 79821
MLS# 926602Listed by: HOME PROS REAL ESTATE GROUP $258,380Pending4 beds 2 baths1,440 sq. ft.
$258,380Pending4 beds 2 baths1,440 sq. ft.437 Miguel Payan, Vinton, TX 79821
MLS# 925883Listed by: EL PASO HOMES REALTY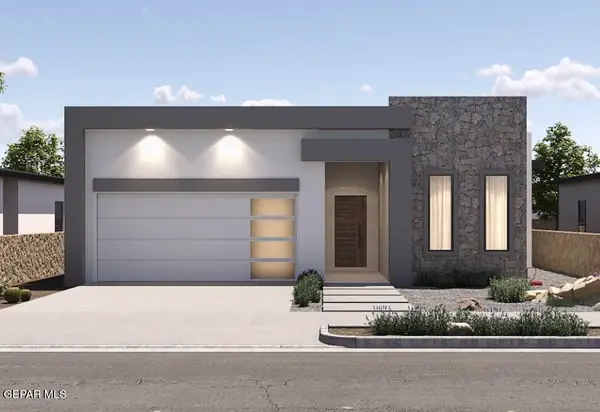 $252,950Pending4 beds 2 baths1,385 sq. ft.
$252,950Pending4 beds 2 baths1,385 sq. ft.625 Espa Ct, Vinton, TX 79821
MLS# 925683Listed by: HOME PROS REAL ESTATE GROUP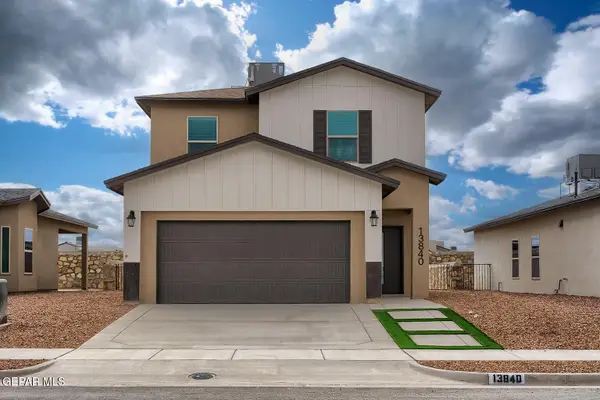 $297,950Active4 beds 3 baths1,700 sq. ft.
$297,950Active4 beds 3 baths1,700 sq. ft.440 Samueal Blount Court, Vinton, TX 79821
MLS# 925055Listed by: EXIT ELITE REALTY $269,950Active3 beds 2 baths1,450 sq. ft.
$269,950Active3 beds 2 baths1,450 sq. ft.408 Davis Greenwood Court, Vinton, TX 79821
MLS# 881320Listed by: SUMMUS REALTY $289,950Active4 beds 2 baths1,650 sq. ft.
$289,950Active4 beds 2 baths1,650 sq. ft.420 Samuel Blount Court, Vinton, TX 79821
MLS# 924607Listed by: EXIT ELITE REALTY
