15911 Booth Cir, Volente, TX 78641
Local realty services provided by:Better Homes and Gardens Real Estate Hometown
Listed by:dawn lanier
Office:coldwell banker realty
MLS#:8789968
Source:ACTRIS
15911 Booth Cir,Austin, TX 78641
$3,250,000
- 5 Beds
- 5 Baths
- 4,564 sq. ft.
- Single family
- Active
Price summary
- Price:$3,250,000
- Price per sq. ft.:$712.09
About this home
Prepare to be captivated by this beautiful estate taken down to the studs and remodeled with quality, timeless craftsmanship in 2012 and completely updated with designer interior selections. On the deep water main body portion of Lake Travis, this one-of-a-kind property has walls of windows spanning the back of the home capturing breathtaking lake and hill country views. Situated on 1.34 AC of sprawling, lush lawns draped with shade trees, this enchanting home welcomes bountiful gatherings and peaceful seclusion. Desirable peninsula location showcases this stunning home and grounds with a swim-up dock. Enjoy 180-degree views for miles from the wrap-around, deep covered back and side porches. Large composite deck equipped with outdoor kitchen perfect for entertaining a crowd. Cozy, built-in fire pit completes the ambiance. Your amazing courtyard, with double iron gates, ample seating area and a calming fountain with flower beds ushers you inside the extraordinary residence. Clerestory windows wrap the entry, kitchen, and dining at the top of the high ceilings bathing the home in natural light. The gourmet kitchen has views of the lake as well as the courtyard. Equipped with a large island, custom walk-in pantry, bountiful storage, a casual dining area, and a large formal dining area, entertaining is a breeze. The Primary suite, tucked away on its own wing for complete privacy, boasts incredible views,fireplace,beautiful bath,separate vanities,walk-in shower with view of Zen garden, and huge walk-in closet containing built-ins to keep you organized. Private office off the Primary also has amazing views of the lake and fabulous built-ins. Spacious main living area with high ceiling and fabulous views,cozy gas fireplace,large stone hearth, plus a bar tucked around the corner. The secondary bedrooms with en suite baths are smartly located on their own wing with their own living area. This home is truly mesmerizing, comfortable and so inviting you'll never want to leave.
Contact an agent
Home facts
- Year built:1972
- Listing ID #:8789968
- Updated:November 02, 2025 at 04:09 PM
Rooms and interior
- Bedrooms:5
- Total bathrooms:5
- Full bathrooms:4
- Half bathrooms:1
- Living area:4,564 sq. ft.
Heating and cooling
- Cooling:Central
- Heating:Central
Structure and exterior
- Roof:Membrane
- Year built:1972
- Building area:4,564 sq. ft.
Schools
- High school:Vandegrift
- Elementary school:Grandview Hills
Utilities
- Water:Private
- Sewer:Septic Tank
Finances and disclosures
- Price:$3,250,000
- Price per sq. ft.:$712.09
- Tax amount:$31,636 (2024)
New listings near 15911 Booth Cir
- New
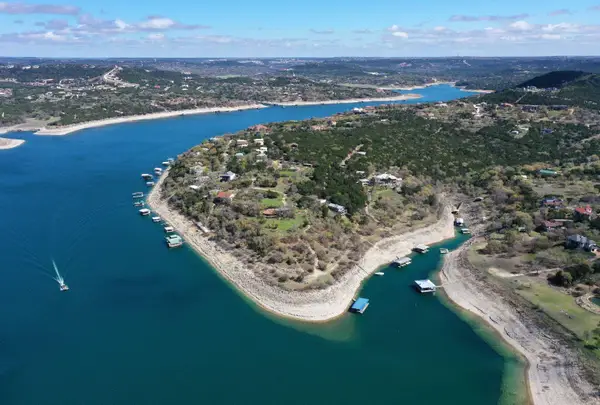 $1,200,000Active0 Acres
$1,200,000Active0 Acres8101 Sharon Rd, Volente, TX 78641
MLS# 3246414Listed by: KELLER WILLIAMS REALTY 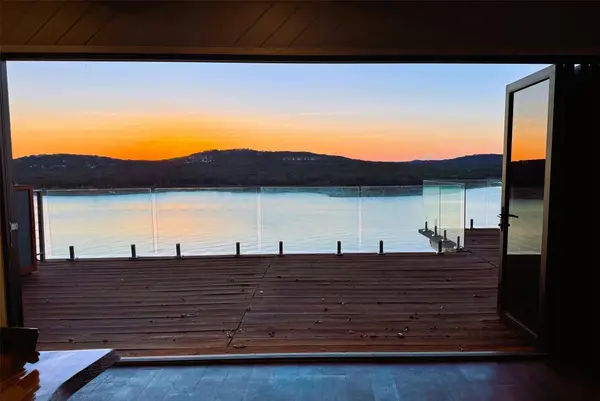 $1,570,000Active2 beds 2 baths1,428 sq. ft.
$1,570,000Active2 beds 2 baths1,428 sq. ft.8118 Joy Rd, Volente, TX 78641
MLS# 1778560Listed by: NEW HOMES MARKET CENTER, LLC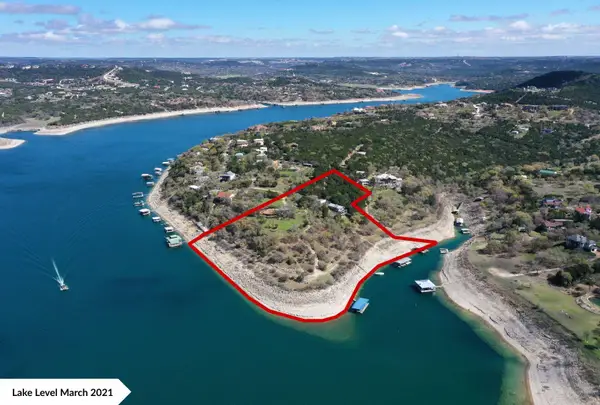 $6,500,000Active3 beds 2 baths1,726 sq. ft.
$6,500,000Active3 beds 2 baths1,726 sq. ft.8005 Sharon Rd, Volente, TX 78641
MLS# 7049137Listed by: KELLER WILLIAMS REALTY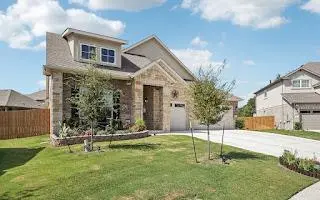 $540,000Active4 beds 3 baths2,445 sq. ft.
$540,000Active4 beds 3 baths2,445 sq. ft.2308 Tumbleweed Hill Cv, Leander, TX 78641
MLS# 8825966Listed by: LEVI RODGERS REAL ESTATE GROUP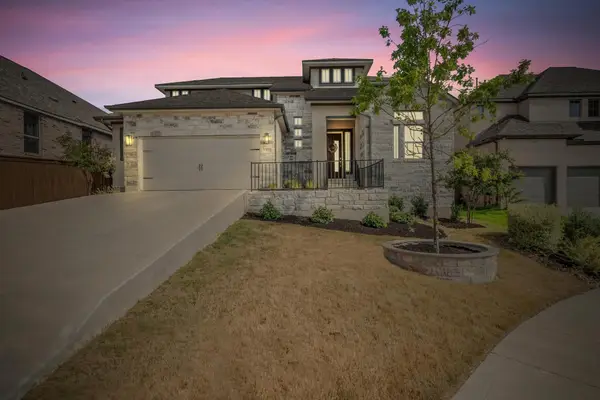 $750,000Active5 beds 5 baths3,109 sq. ft.
$750,000Active5 beds 5 baths3,109 sq. ft.933 Donna Roland Ct, Leander, TX 78641
MLS# 6205030Listed by: COMPASS RE TEXAS, LLC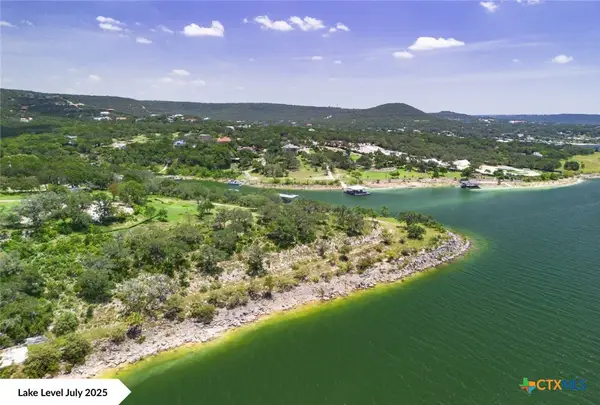 $2,649,500Active3 beds 2 baths1,726 sq. ft.
$2,649,500Active3 beds 2 baths1,726 sq. ft.8101 Sharon Road, Volente, TX 78641
MLS# 586633Listed by: KELLER WILLIAMS REALTY - SW $899,000Active0 Acres
$899,000Active0 Acres9006 Lime Creek Rd, Volente, TX 78641
MLS# 1376057Listed by: MORELAND PROPERTIES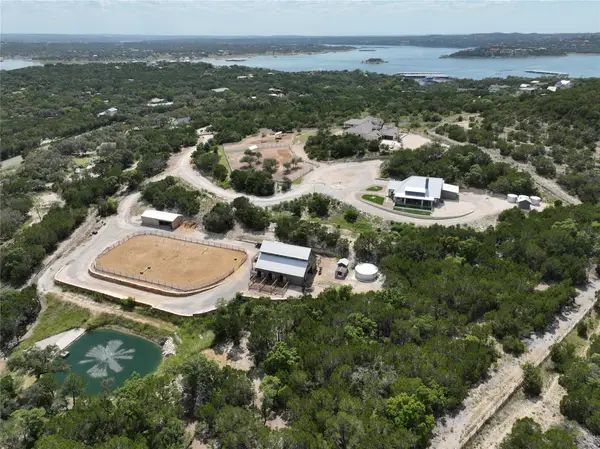 $11,000,000Active7 beds 8 baths8,170 sq. ft.
$11,000,000Active7 beds 8 baths8,170 sq. ft.15608 Mary St, Austin, TX 78641
MLS# 7129877Listed by: COLDWELL BANKER REALTY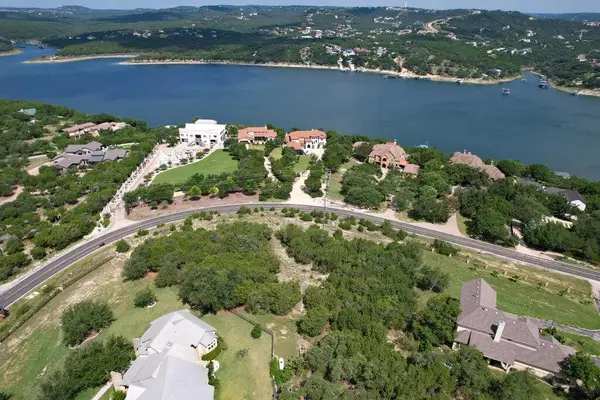 $350,000Active0 Acres
$350,000Active0 AcresTBD Lime Creek Rd, Leander, TX 78641
MLS# 3447319Listed by: KWLS - T. KERR PROPERTY GROUP
