101 Pleasant Grove Lane #1, Waco, TX 76712
Local realty services provided by:Better Homes and Gardens Real Estate Lindsey Realty
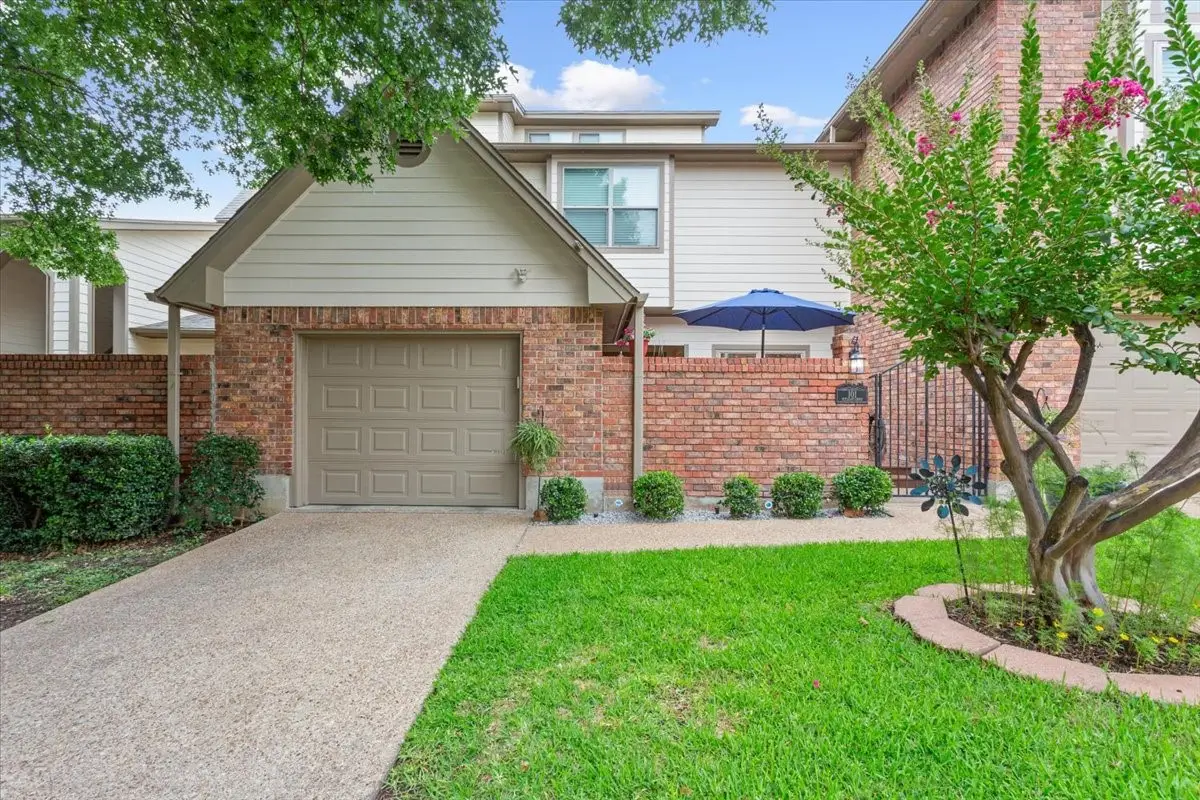
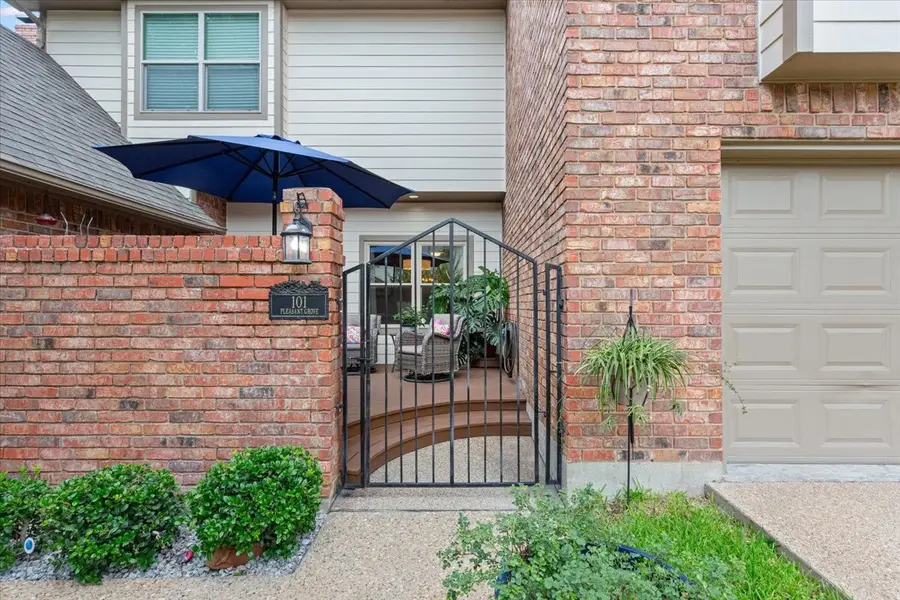
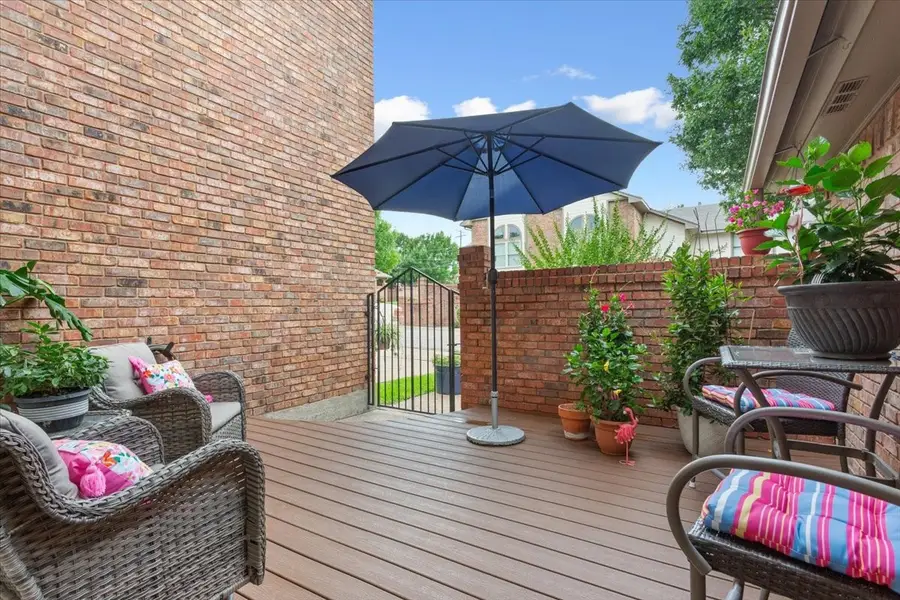
Listed by:laurie kriegel
Office:camille johnson
MLS#:20967588
Source:GDAR
Price summary
- Price:$263,000
- Price per sq. ft.:$171.56
- Monthly HOA dues:$375
About this home
Step through the elegant wrought iron gate into a spacious composite deck courtyard—an inviting retreat perfect for morning coffee, a good book, or evening chats with neighbors.
This beautifully updated condo offers over 1,500 square feet of comfortable, thoughtfully designed living space. Inside, you'll find 2 bedrooms, 2 bathrooms, and 2 dining areas, all filled with charm and stylish updates.
The open-concept family room features an electric fireplace with a classic brick hearth, creating a cozy centerpiece for the home. The efficient kitchen is a standout, boasting quartz countertops, updated appliances, custom pull-out shelves, built-in storage with glass-front cabinets, and an extra serving counter in the breakfast area.
Adjacent to the family room is a spacious second dining area with two built-in bookcases—ideal for displaying decor or your favorite books.
Both bedrooms are generously sized, with updated bathrooms to match. The primary suite includes an oversized walk-in closet and a serene ensuite bathroom featuring double vanities and a walk-in shower.
Out back, enjoy the charm of an old-fashioned screened door that opens to a private patio—ideal for alfresco dining or outdoor cooking. The privacy fence and gated access to the community sidewalk add both seclusion and convenience.
With updated lighting, ceiling fans, and a long list of upgrades throughout, this condo combines modern comfort with timeless appeal. Please see the attached documents for a full list of improvements.
Contact an agent
Home facts
- Year built:1984
- Listing Id #:20967588
- Added:70 day(s) ago
- Updated:August 23, 2025 at 11:36 AM
Rooms and interior
- Bedrooms:2
- Total bathrooms:2
- Full bathrooms:2
- Living area:1,533 sq. ft.
Heating and cooling
- Cooling:Central Air, Electric
- Heating:Central, Electric, Fireplaces
Structure and exterior
- Roof:Composition
- Year built:1984
- Building area:1,533 sq. ft.
- Lot area:0.1 Acres
Schools
- High school:Midway
- Middle school:Midway
- Elementary school:Chapel Park
Finances and disclosures
- Price:$263,000
- Price per sq. ft.:$171.56
- Tax amount:$4,973
New listings near 101 Pleasant Grove Lane #1
- New
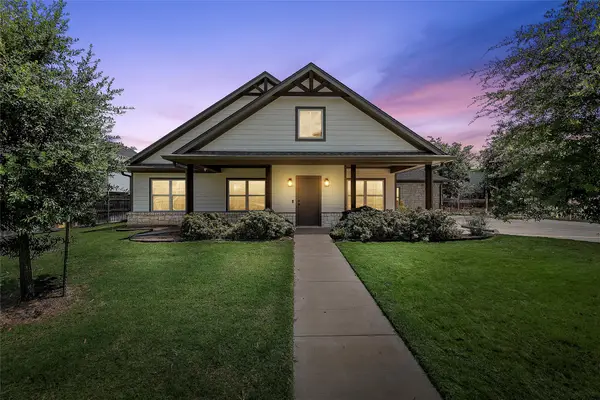 $1,000,000Active6 beds 7 baths4,037 sq. ft.
$1,000,000Active6 beds 7 baths4,037 sq. ft.2114 S 11th Street, Waco, TX 76706
MLS# 21028595Listed by: MAGNOLIA REALTY - New
 $975,000Active5 beds 6 baths3,895 sq. ft.
$975,000Active5 beds 6 baths3,895 sq. ft.2016 S 11th Street, Waco, TX 76706
MLS# 21038995Listed by: MAGNOLIA REALTY - New
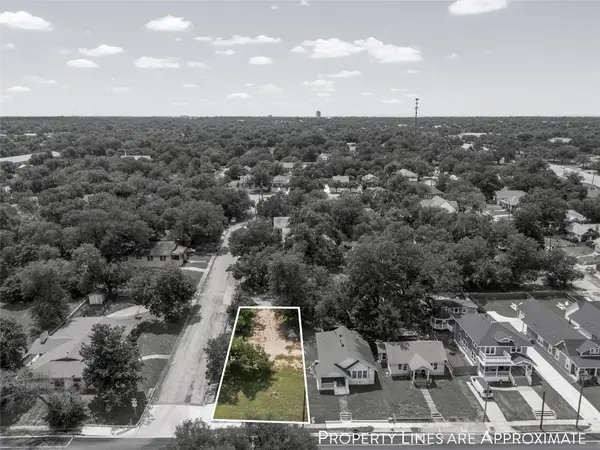 $45,000Active0.17 Acres
$45,000Active0.17 Acres2010 N 5th, Waco, TX 76708
MLS# 21040071Listed by: AG REAL ESTATE & ASSOCIATES - New
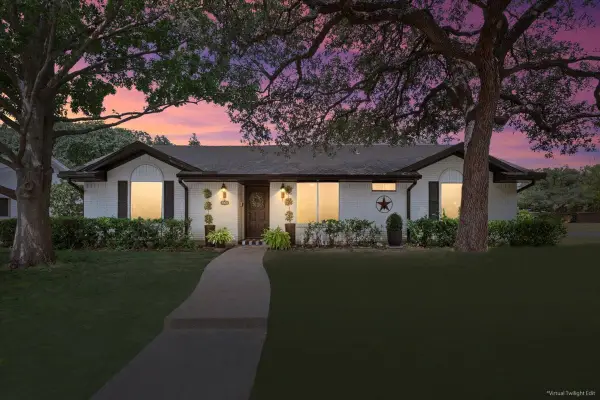 $339,000Active3 beds 2 baths2,065 sq. ft.
$339,000Active3 beds 2 baths2,065 sq. ft.5301 Lake Crest Street, Waco, TX 76710
MLS# 21039679Listed by: CAMILLE JOHNSON - New
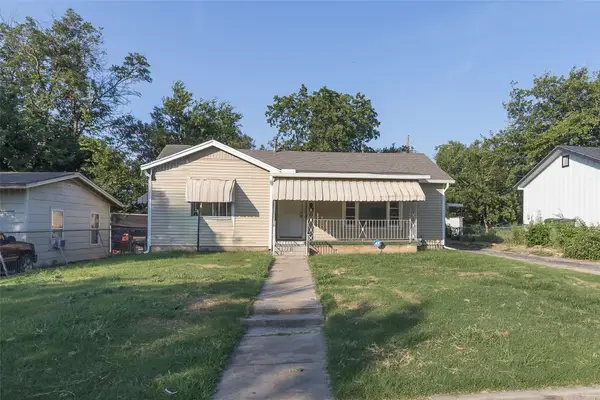 $125,000Active-- beds 1 baths1,213 sq. ft.
$125,000Active-- beds 1 baths1,213 sq. ft.1813 Travis Street, Waco, TX 76711
MLS# 21036582Listed by: KELLER WILLIAMS REALTY LONE STAR - New
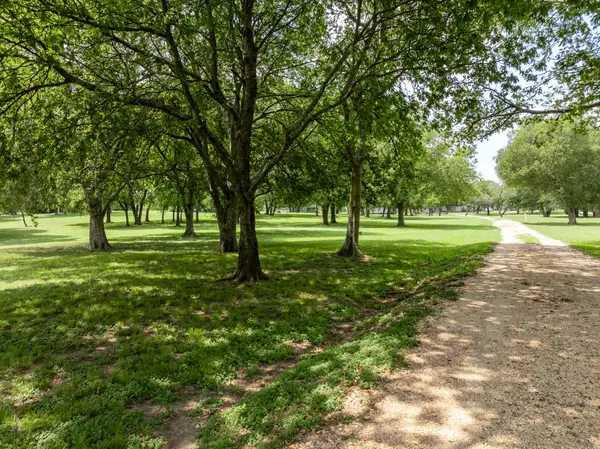 $375,000Active2 beds 1 baths768 sq. ft.
$375,000Active2 beds 1 baths768 sq. ft.235 Country Drive, Waco, TX 76705
MLS# 21039976Listed by: GREATER WACO REALTY, LLC - New
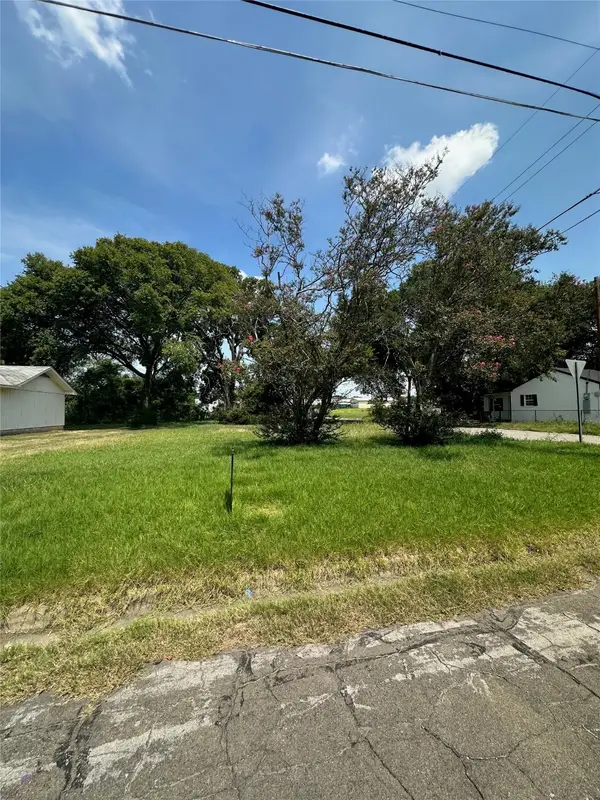 $25,000Active0.14 Acres
$25,000Active0.14 Acres820 Calumet Street, Waco, TX 76704
MLS# 21036455Listed by: YOUR HOME SOLD REAL ESTATE - New
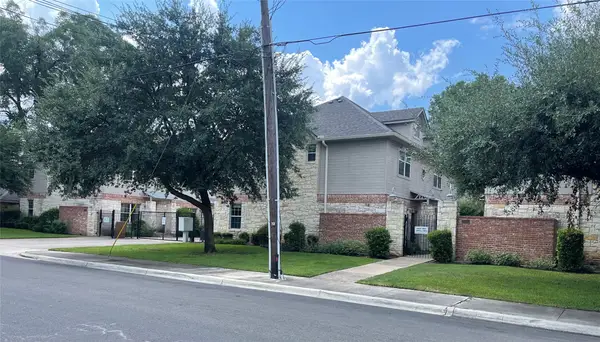 $395,000Active3 beds 3 baths1,484 sq. ft.
$395,000Active3 beds 3 baths1,484 sq. ft.2011 S 7th Street #3, Waco, TX 76706
MLS# 21039716Listed by: COLDWELL BANKER APEX, REALTORS - Open Sat, 1 to 3pmNew
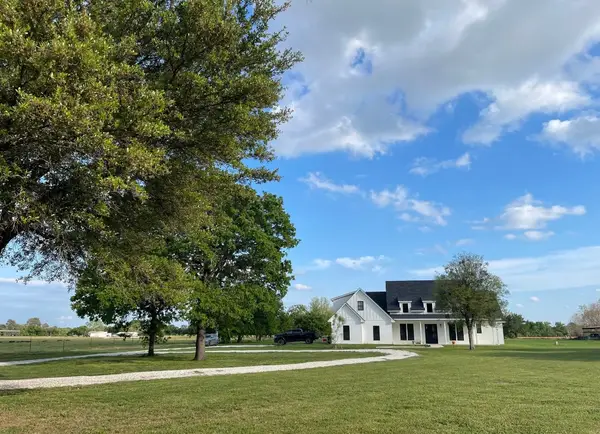 $675,000Active4 beds 4 baths3,260 sq. ft.
$675,000Active4 beds 4 baths3,260 sq. ft.4256 N Rock Creek Loop, Waco, TX 76708
MLS# 21036012Listed by: JPAR WACO - New
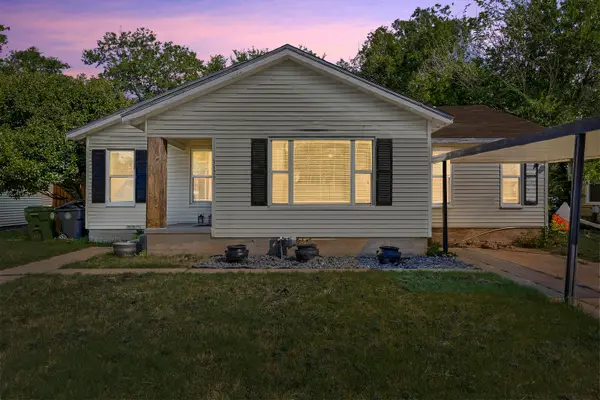 $205,000Active3 beds 2 baths1,777 sq. ft.
$205,000Active3 beds 2 baths1,777 sq. ft.3129 Fadal Avenue, Waco, TX 76708
MLS# 21039535Listed by: JPAR WACO

