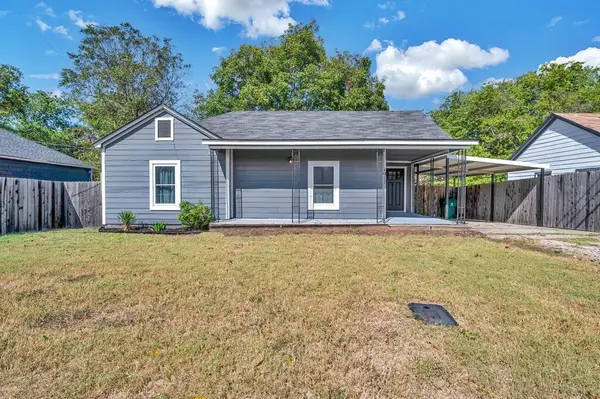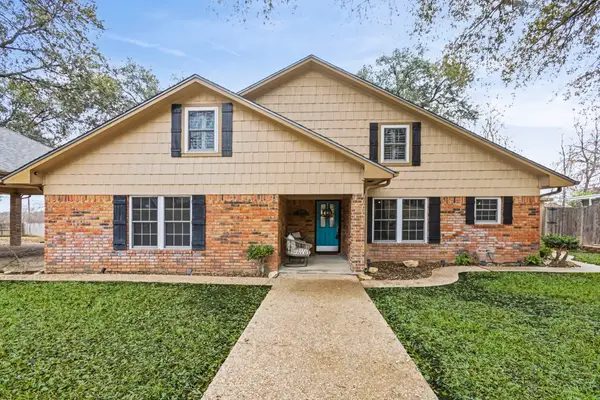10221 Creekside Lane, Waco, TX 76712
Local realty services provided by:Better Homes and Gardens Real Estate Edwards & Associates
Listed by: genny davis
Office: coldwell banker apex, realtors
MLS#:20923209
Source:GDAR
Price summary
- Price:$599,900
- Price per sq. ft.:$216.18
About this home
This stunning new construction home by RDH offers 5 bedrooms and 3 full baths on a rare lot with no back neighbors, backing up to a peaceful creek for ultimate privacy and serenity. Step inside to an open floor plan featuring luxury vinyl plank flooring throughout—no carpet anywhere. The functional layout includes an isolated master suite with a spa-like bath featuring a soaking tub, tiled shower, dual vanities with quartz countertops, and a walk-in closet complete with a built-in dresser. Two additional bedrooms and a full bath are located on one side of the home, while the other two bedrooms and a third full bath sit on the opposite side—ideal for guests or a home office setup. The chef’s kitchen boasts custom cabinetry, stainless steel appliances, a large island, walk-in pantry, and quartz countertops. Thoughtfully designed for energy efficiency, the home includes foam insulation and a high-efficiency HVAC system. Additional upgrades include window blinds, gutters, a sprinkler system, and a fully fenced backyard. Located in the highly sought-after Creekside neighborhood in Midway ISD, this home combines comfort, style, and convenience.
Contact an agent
Home facts
- Year built:2025
- Listing ID #:20923209
- Added:296 day(s) ago
- Updated:February 23, 2026 at 08:09 AM
Rooms and interior
- Bedrooms:5
- Total bathrooms:3
- Full bathrooms:3
- Living area:2,775 sq. ft.
Heating and cooling
- Cooling:Central Air, Electric
- Heating:Central, Electric
Structure and exterior
- Roof:Composition
- Year built:2025
- Building area:2,775 sq. ft.
- Lot area:0.33 Acres
Schools
- High school:Midway
- Middle school:Midway
- Elementary school:Park Hill
Finances and disclosures
- Price:$599,900
- Price per sq. ft.:$216.18
New listings near 10221 Creekside Lane
- New
 $569,000Active4 beds 2 baths2,227 sq. ft.
$569,000Active4 beds 2 baths2,227 sq. ft.10133 T Bury Lane, Waco, TX 76708
MLS# 21187267Listed by: AGENTS OF TEXAS, LLC - New
 $365,000Active3 beds 2 baths1,751 sq. ft.
$365,000Active3 beds 2 baths1,751 sq. ft.9912 Houston Drive, Waco, TX 76712
MLS# 21186536Listed by: COLDWELL BANKER APEX, REALTORS  $218,900Active3 beds 2 baths1,145 sq. ft.
$218,900Active3 beds 2 baths1,145 sq. ft.5011 Beverly Drive, Waco, TX 76711
MLS# 21098607Listed by: KELLER WILLIAMS REALTY, WACO- New
 $53,000Active0.17 Acres
$53,000Active0.17 Acres1407 N 12th Street, Waco, TX 76707
MLS# 21187010Listed by: COLDWELL BANKER APEX, REALTORS - New
 $459,000Active4 beds 3 baths2,701 sq. ft.
$459,000Active4 beds 3 baths2,701 sq. ft.5206 Chaparral Drive, Waco, TX 76710
MLS# 21182957Listed by: ERA COURTYARD REAL ESTATE - New
 $239,000Active4 beds 2 baths1,332 sq. ft.
$239,000Active4 beds 2 baths1,332 sq. ft.611 N Rita Street, Waco, TX 76705
MLS# 21182455Listed by: AGENTS OF TEXAS, LLC - New
 $265,000Active3 beds 2 baths1,753 sq. ft.
$265,000Active3 beds 2 baths1,753 sq. ft.1700 Rambler Drive, Waco, TX 76710
MLS# 21182541Listed by: CAMILLE JOHNSON - New
 $524,900Active4 beds 3 baths2,432 sq. ft.
$524,900Active4 beds 3 baths2,432 sq. ft.10701 Francis Drive, Waco, TX 76712
MLS# 21186704Listed by: FIRESIDE REALTORS - New
 $105,900Active2 beds 1 baths672 sq. ft.
$105,900Active2 beds 1 baths672 sq. ft.3702 B Katy Lane, Waco, TX 76705
MLS# 21186851Listed by: DARK HORSE REALTY - New
 $264,900Active3 beds 2 baths1,416 sq. ft.
$264,900Active3 beds 2 baths1,416 sq. ft.6605 Emerald Drive, Waco, TX 76708
MLS# 21186795Listed by: WHITE LABEL REALTY

