10607 Chesson Flats Drive, Waco, TX 76708
Local realty services provided by:Better Homes and Gardens Real Estate The Bell Group
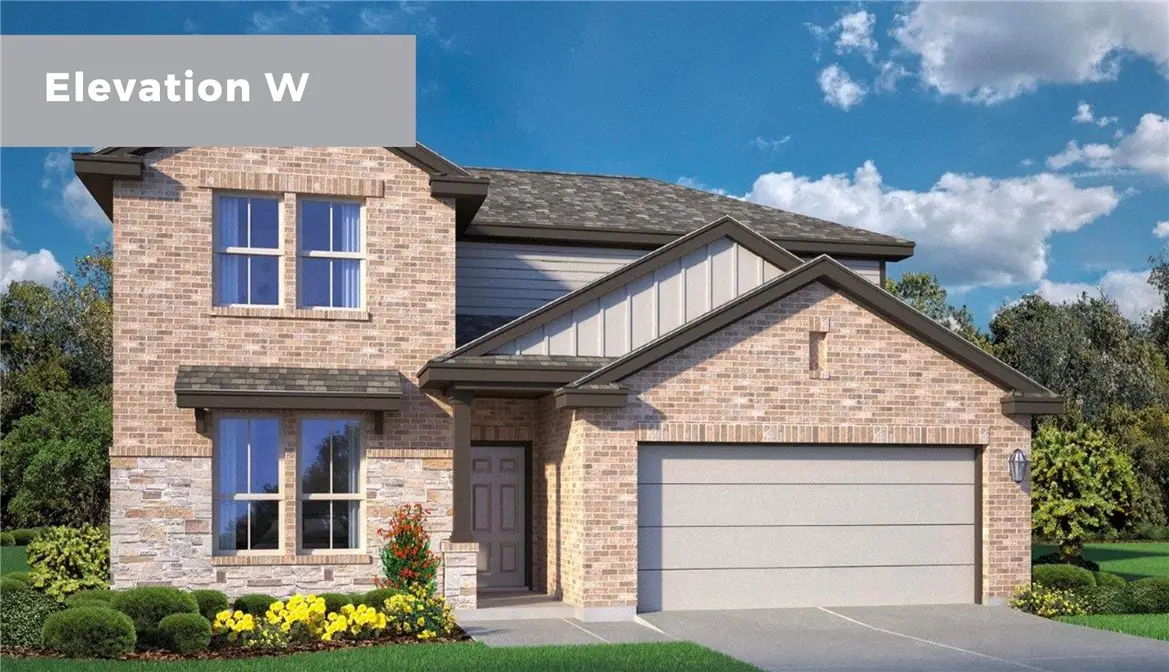
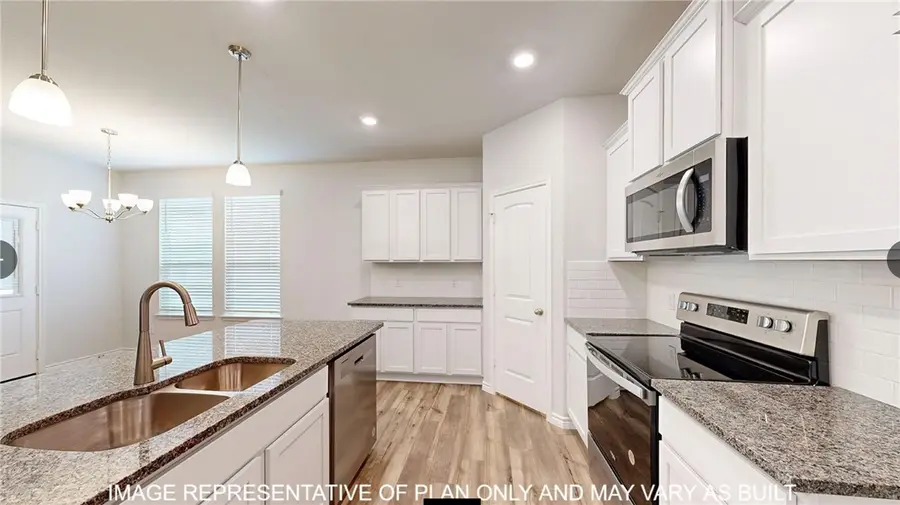
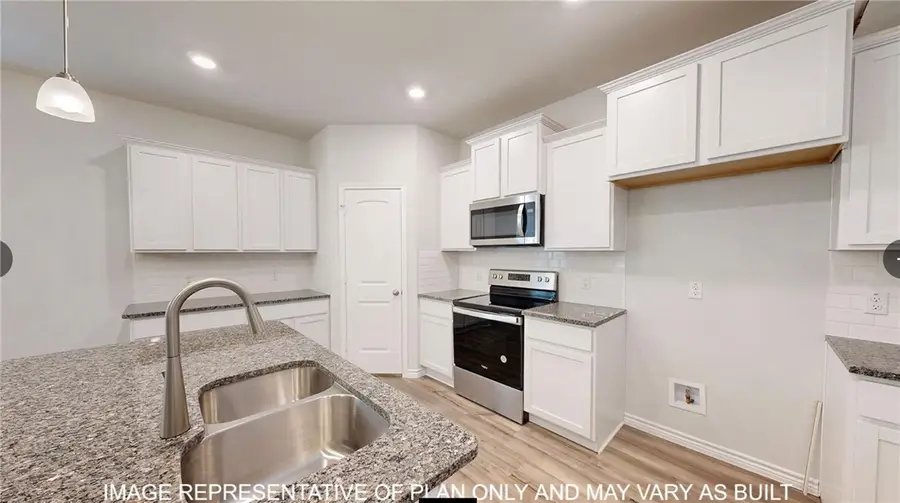
10607 Chesson Flats Drive,Waco, TX 76708
$335,685
- 3 Beds
- 3 Baths
- 2,206 sq. ft.
- Single family
- Pending
Listed by:amanda larue
Office:keller williams realty, waco
MLS#:227729
Source:GDAR
Price summary
- Price:$335,685
- Price per sq. ft.:$152.17
About this home
The Magnolia floor plan is a two-story option in our Waco, Texas Foxborough community. Make yourself at home in this 3-5 bedroom, 2.5-bath layout. All 2,206 approximate sq. ft. is packed with modern comfort and functionality.
You’ll enjoy the first floor, which features a beautiful open-concept design. Whether you stay home in the great room, in the dining room that extends to the covered patio, or in the large kitchen which features a breakfast bar and granite countertops, you’ll never be far from the action.
Access the 2-3 car garage from the entry way, that is across the hall from the study with the option of a bedroom with a walk-in closet.
Heading up the stairs, you’ll find the perfect place to rest or create bonus spaces within the carpeted 3 bedrooms and the loft that can be opted for another bedroom. The laundry room is also placed in the upstairs hall, so laundry day will be a breeze with this practical placement.
The secondary bathroom is placed between the secondary bedrooms. In the primary bedroom, there’s an attached bathroom with a walk-in shower that can be opted for a tub and shower, and a walk-in closet with access to the laundry room, making getting ready for your day or bed stress-free.
(Prices, plans, dimensions, specifications, features, incentives, and availability are subject to change without notice obligation. Images used are digital renderings and subject to have variations)
Contact an agent
Home facts
- Year built:2025
- Listing Id #:227729
- Added:152 day(s) ago
- Updated:August 09, 2025 at 07:12 AM
Rooms and interior
- Bedrooms:3
- Total bathrooms:3
- Full bathrooms:2
- Half bathrooms:1
- Living area:2,206 sq. ft.
Heating and cooling
- Cooling:Central Air, Electric, Heat Pump
- Heating:Central, Electric, Heat Pump
Structure and exterior
- Roof:Composition
- Year built:2025
- Building area:2,206 sq. ft.
- Lot area:0.2 Acres
Schools
- Elementary school:China Spring
Finances and disclosures
- Price:$335,685
- Price per sq. ft.:$152.17
- Tax amount:$100
New listings near 10607 Chesson Flats Drive
- New
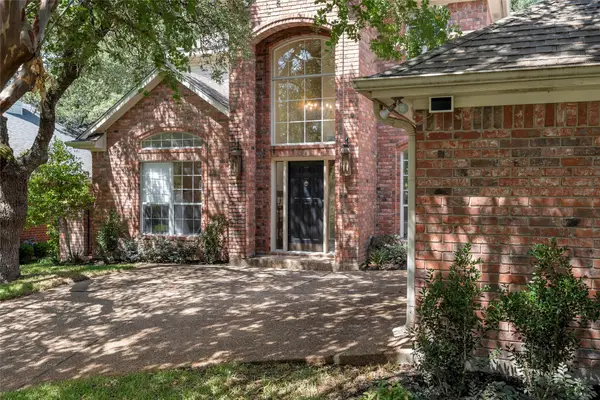 $469,000Active3 beds 3 baths2,291 sq. ft.
$469,000Active3 beds 3 baths2,291 sq. ft.200 Wellington Drive, Waco, TX 76712
MLS# 21035533Listed by: BETTER HOMES AND GARDENS - New
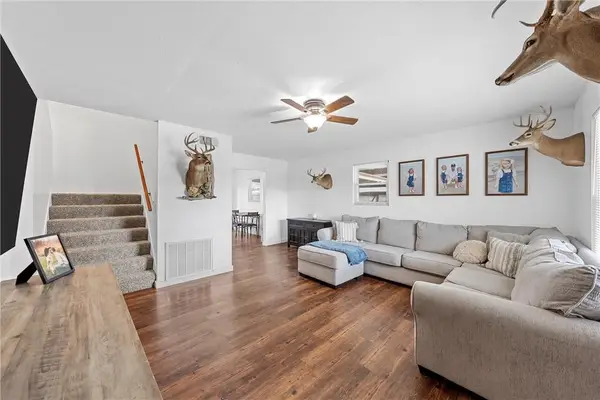 $249,000Active3 beds 2 baths1,524 sq. ft.
$249,000Active3 beds 2 baths1,524 sq. ft.6301 Sydney Drive, Waco, TX 76708
MLS# 21035393Listed by: AMBITIONX REAL ESTATE LLC - New
 $352,049Active4 beds 3 baths2,260 sq. ft.
$352,049Active4 beds 3 baths2,260 sq. ft.4108 Waco Drive, Farmersville, TX 75442
MLS# 21035102Listed by: MERITAGE HOMES REALTY - New
 $447,436Active5 beds 4 baths3,627 sq. ft.
$447,436Active5 beds 4 baths3,627 sq. ft.4106 Waco Drive, Farmersville, TX 75422
MLS# 21035115Listed by: MERITAGE HOMES REALTY - New
 $323,630Active4 beds 3 baths2,059 sq. ft.
$323,630Active4 beds 3 baths2,059 sq. ft.4104 Waco Drive, Farmersville, TX 75442
MLS# 21035127Listed by: MERITAGE HOMES REALTY - New
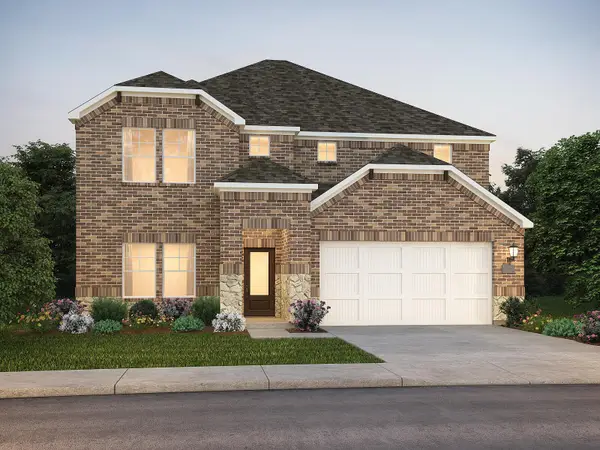 $386,314Active5 beds 3 baths3,060 sq. ft.
$386,314Active5 beds 3 baths3,060 sq. ft.4102 Waco Drive, Farmersville, TX 75442
MLS# 21035134Listed by: MERITAGE HOMES REALTY - New
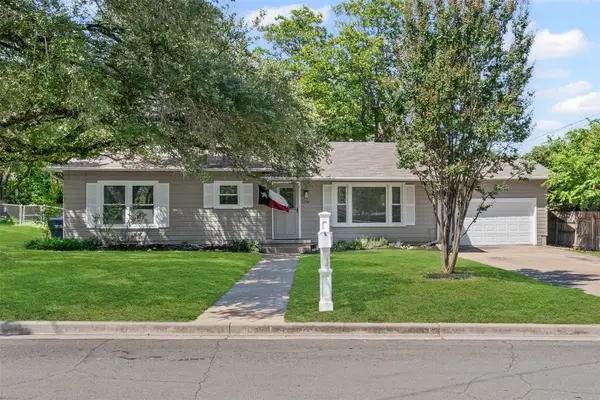 $200,000Active2 beds 2 baths1,668 sq. ft.
$200,000Active2 beds 2 baths1,668 sq. ft.2206 Trinity Drive, Waco, TX 76710
MLS# 21019579Listed by: BENTWOOD REALTY - New
 $575,000Active4 beds 3 baths3,215 sq. ft.
$575,000Active4 beds 3 baths3,215 sq. ft.5405 Edinburgh Drive, Waco, TX 76710
MLS# 21034491Listed by: CAMILLE JOHNSON - New
 $254,500Active3 beds 2 baths1,487 sq. ft.
$254,500Active3 beds 2 baths1,487 sq. ft.107 Silver Fox, Waco, TX 76705
MLS# 4224058Listed by: KANA REAL ESTATE - New
 $369,000Active3 beds 2 baths1,922 sq. ft.
$369,000Active3 beds 2 baths1,922 sq. ft.101 Fort Graham Circle, Waco, TX 76705
MLS# 21034387Listed by: KELLY, REALTORS
