10701 Burnham Drive, Waco, TX 76708
Local realty services provided by:Better Homes and Gardens Real Estate Senter, REALTORS(R)
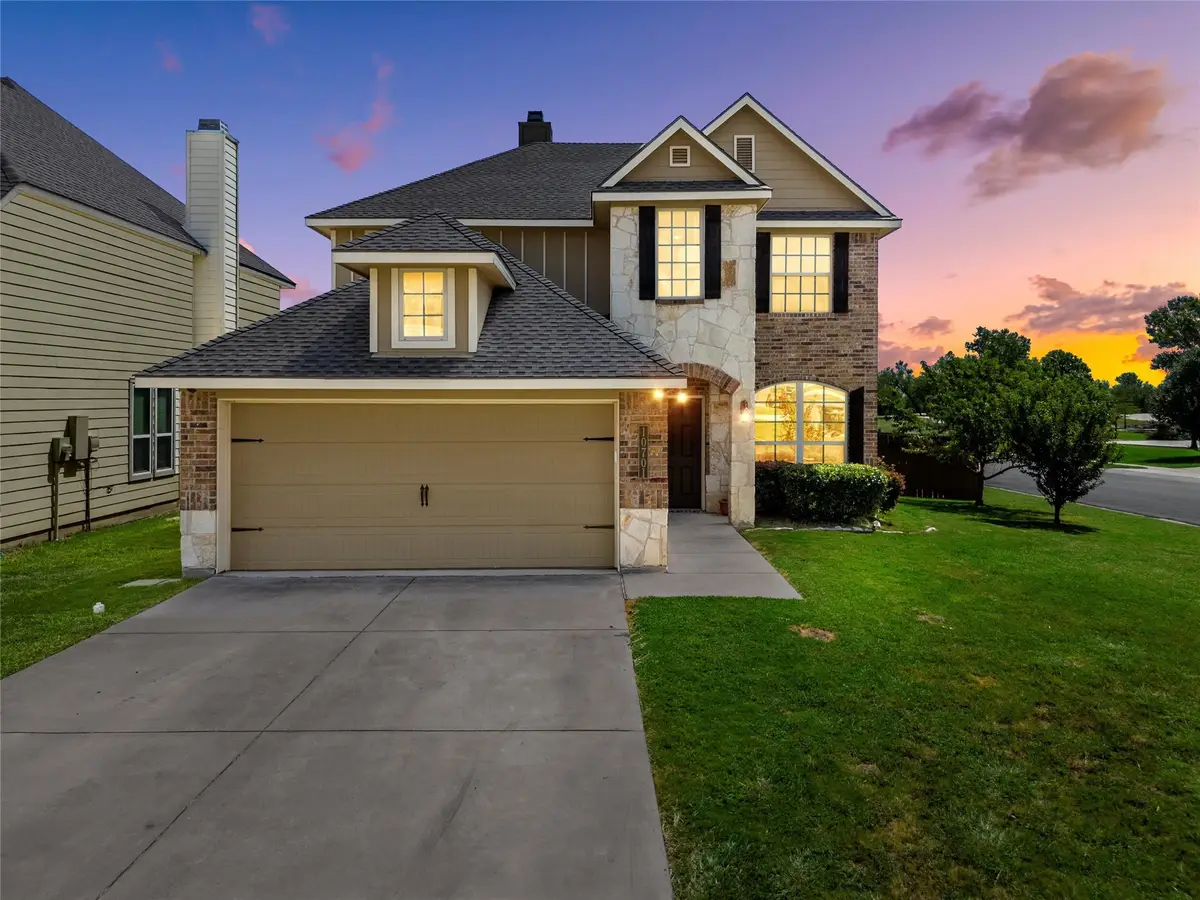
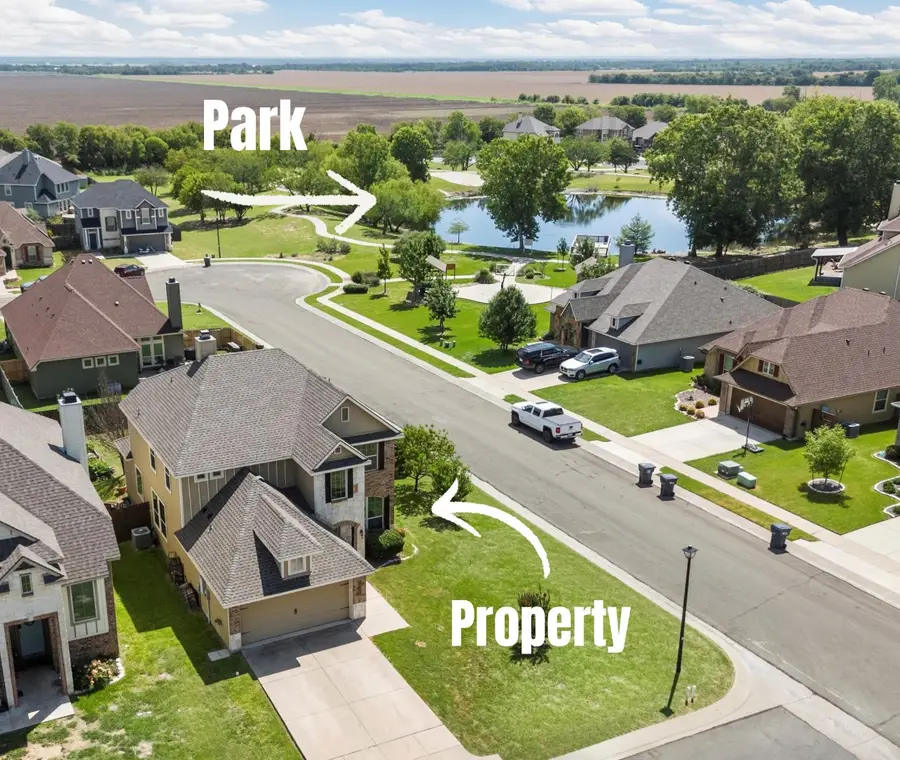

Listed by:jessica hurst
Office:greater waco realty, llc.
MLS#:21016080
Source:GDAR
Price summary
- Price:$329,900
- Price per sq. ft.:$140.32
- Monthly HOA dues:$30
About this home
Located on a beautiful corner-lot in the desirable Brentwood subdivision, this home is perfectly positioned across from the peaceful neighborhood pond and private park which provides easy access to a walking trail, playground, basketball court, and scenic views- the perfect blend of peaceful country living and convenient access to amenities! This spacious 4-bedroom, 2.5-bathroom home features an open-concept floor plan filled with natural light, soaring ceilings, and large windows that frame views of the park and backyard (the sellers especially enjoy views of the sunrise over the park through the large windows or from the back patio! They also enjoy opening the windows on milder days and enjoying the breeze throughout the house!). The modern kitchen offers granite countertops, stainless steel appliances, a pantry, and two flexible dining areas- one of which can easily serve as a formal dining room, home office, homeschool room, or whatever best suits your lifestyle! Downstairs, you'll find the private primary suite, complete with an en suite bathroom featuring a separate soaking tub, walk-in shower, and a peaceful space to unwind. A half bath is also located downstairs and along with durable vinyl plank flooring that runs throughout the main living areas. Upstairs includes three inviting bedrooms, a second living area or loft, and a charming reading nook- the perfect spot to relax with a good book! Enjoy outdoor living with a naturally shaded backyard in the evenings and pick fresh peaches from your own productive fruit tree! Inside, the cozy fireplace creates a warm, inviting atmosphere on cooler nights. The neighborhood’s low traffic and sidewalks provide a safe, walkable environment for outdoor enjoyment and is perfect for evening walks and bike rides. This well-cared-for home offers comfort, flexibility, and charm in a peaceful setting- a true gem in a well-maintained neighborhood with convenient access to shopping, dining, schools, and everyday amenities.
Contact an agent
Home facts
- Year built:2014
- Listing Id #:21016080
- Added:20 day(s) ago
- Updated:August 13, 2025 at 11:44 PM
Rooms and interior
- Bedrooms:4
- Total bathrooms:3
- Full bathrooms:2
- Half bathrooms:1
- Living area:2,351 sq. ft.
Structure and exterior
- Year built:2014
- Building area:2,351 sq. ft.
- Lot area:0.17 Acres
Schools
- High school:China Spring
- Middle school:China Spring
- Elementary school:China Spring
Finances and disclosures
- Price:$329,900
- Price per sq. ft.:$140.32
- Tax amount:$7,807
New listings near 10701 Burnham Drive
- New
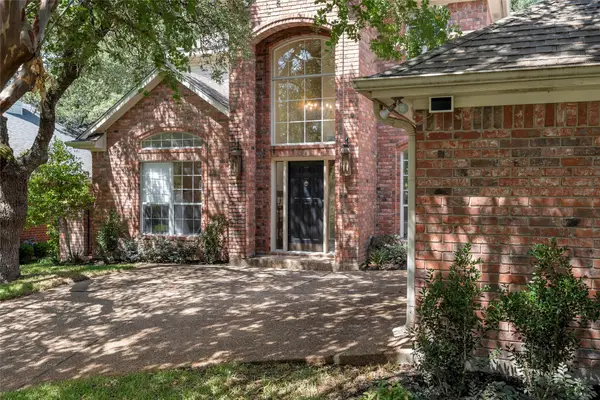 $469,000Active3 beds 3 baths2,291 sq. ft.
$469,000Active3 beds 3 baths2,291 sq. ft.200 Wellington Drive, Waco, TX 76712
MLS# 21035533Listed by: BETTER HOMES AND GARDENS - New
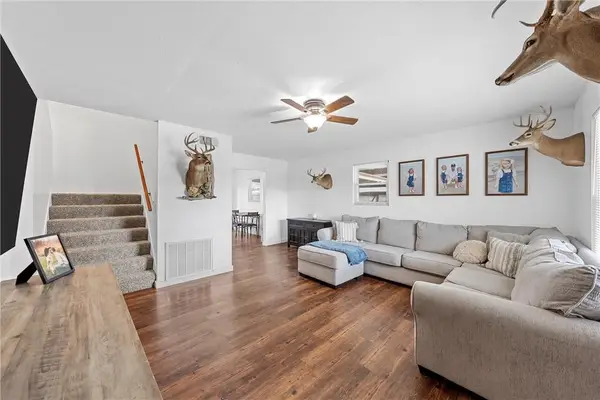 $249,000Active3 beds 2 baths1,524 sq. ft.
$249,000Active3 beds 2 baths1,524 sq. ft.6301 Sydney Drive, Waco, TX 76708
MLS# 21035393Listed by: AMBITIONX REAL ESTATE LLC - New
 $352,049Active4 beds 3 baths2,260 sq. ft.
$352,049Active4 beds 3 baths2,260 sq. ft.4108 Waco Drive, Farmersville, TX 75442
MLS# 21035102Listed by: MERITAGE HOMES REALTY - New
 $447,436Active5 beds 4 baths3,627 sq. ft.
$447,436Active5 beds 4 baths3,627 sq. ft.4106 Waco Drive, Farmersville, TX 75422
MLS# 21035115Listed by: MERITAGE HOMES REALTY - New
 $323,630Active4 beds 3 baths2,059 sq. ft.
$323,630Active4 beds 3 baths2,059 sq. ft.4104 Waco Drive, Farmersville, TX 75442
MLS# 21035127Listed by: MERITAGE HOMES REALTY - New
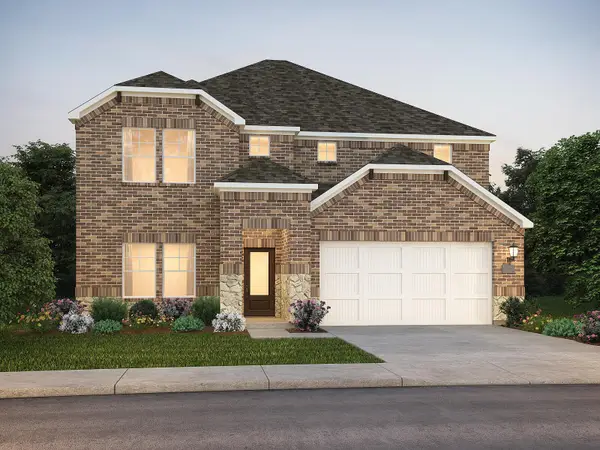 $386,314Active5 beds 3 baths3,060 sq. ft.
$386,314Active5 beds 3 baths3,060 sq. ft.4102 Waco Drive, Farmersville, TX 75442
MLS# 21035134Listed by: MERITAGE HOMES REALTY - New
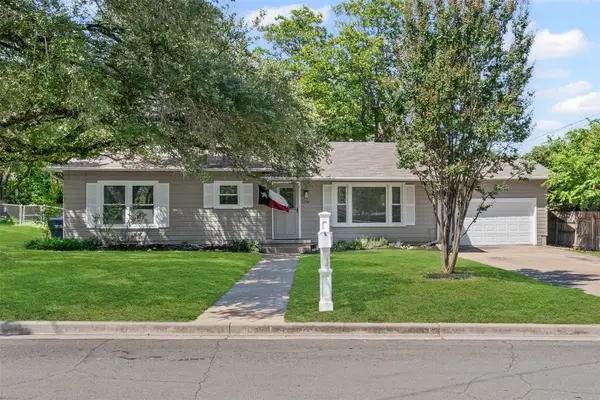 $200,000Active2 beds 2 baths1,668 sq. ft.
$200,000Active2 beds 2 baths1,668 sq. ft.2206 Trinity Drive, Waco, TX 76710
MLS# 21019579Listed by: BENTWOOD REALTY - New
 $575,000Active4 beds 3 baths3,215 sq. ft.
$575,000Active4 beds 3 baths3,215 sq. ft.5405 Edinburgh Drive, Waco, TX 76710
MLS# 21034491Listed by: CAMILLE JOHNSON - New
 $254,500Active3 beds 2 baths1,487 sq. ft.
$254,500Active3 beds 2 baths1,487 sq. ft.107 Silver Fox, Waco, TX 76705
MLS# 4224058Listed by: KANA REAL ESTATE - New
 $369,000Active3 beds 2 baths1,922 sq. ft.
$369,000Active3 beds 2 baths1,922 sq. ft.101 Fort Graham Circle, Waco, TX 76705
MLS# 21034387Listed by: KELLY, REALTORS
