10704 Francis Drive, Waco, TX 76712
Local realty services provided by:Better Homes and Gardens Real Estate Lindsey Realty

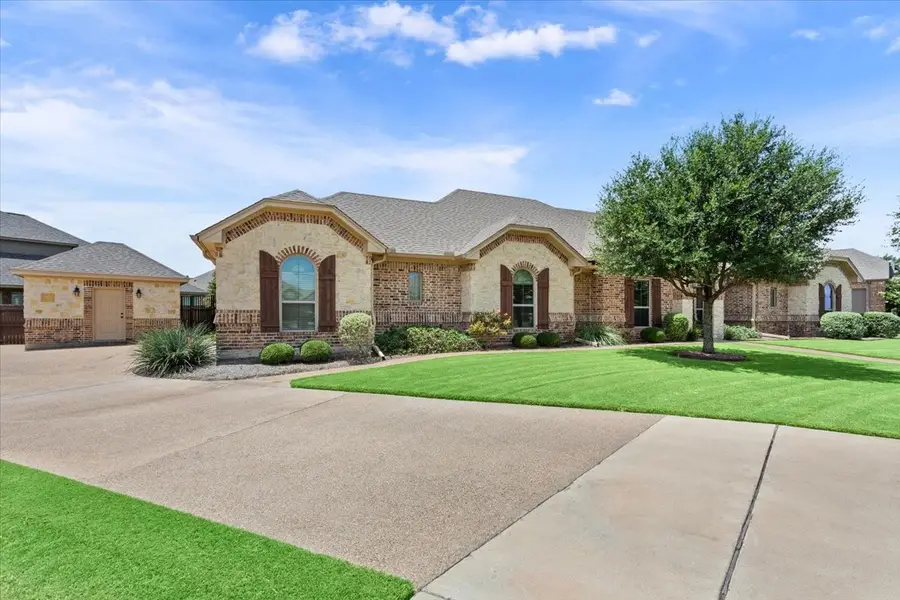
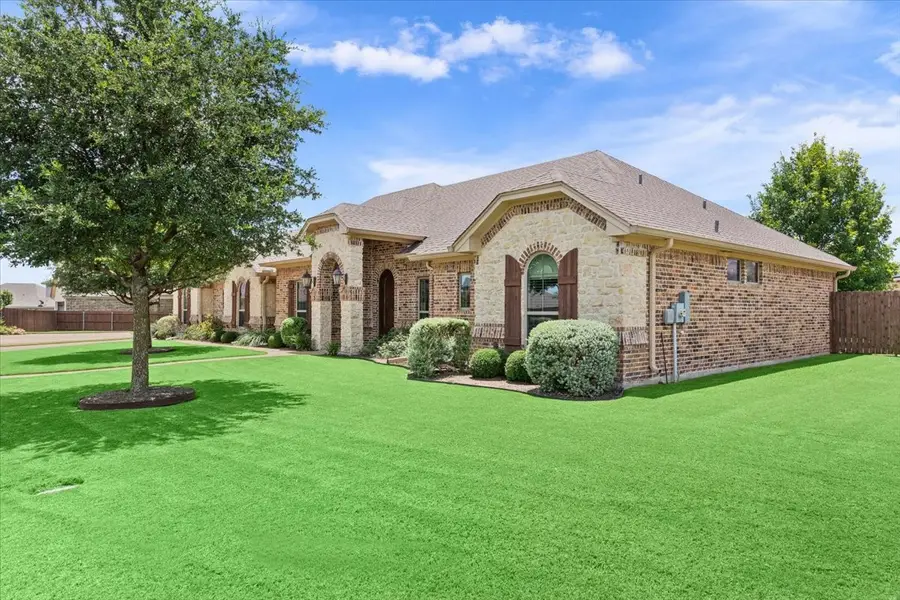
Listed by:collin coats
Office:bentwood realty
MLS#:21011954
Source:GDAR
Price summary
- Price:$524,500
- Price per sq. ft.:$215.4
- Monthly HOA dues:$35
About this home
You have not experienced a floor plan like 10704 Francis Drive! Set on a cul-de-sac, the central heart of this home beyond the brick-paved entryway features an exterior wall lined with windows creating a spectacularly open and bright kitchen, dining, and living space. It is far better experienced than merely read about here as this home is flooded with natural light from the perfectly manicured and private backyard. A row of mature crape myrtles in bloom give not only the backyard but the home an incredible sense of privacy and beauty. The kitchen features a central island with space for dining, all opening effortlessly to the dining area and central living room. The primary bedroom and ensuite bathroom is located on the right side of the home with the ability to be completely closed off to the rest of the home, creating complete isolated privacy. The bonus room makes for a perfect office, toy room, or entertainment space. The left side of the home features two more bedrooms, one full bathroom, and a guest half bath. This home has an attached 2-car as well as a well-built detached storage building on an engineered slab, perfect for storage or finish it out as a detached office or gym. You'll also enjoy restful mornings and shaded evenings in the back under the large covered porch.
Contact an agent
Home facts
- Year built:2017
- Listing Id #:21011954
- Added:19 day(s) ago
- Updated:August 09, 2025 at 07:12 AM
Rooms and interior
- Bedrooms:3
- Total bathrooms:3
- Full bathrooms:2
- Half bathrooms:1
- Living area:2,435 sq. ft.
Heating and cooling
- Cooling:Central Air, Electric
- Heating:Central, Electric
Structure and exterior
- Roof:Composition
- Year built:2017
- Building area:2,435 sq. ft.
- Lot area:0.26 Acres
Schools
- High school:Midway
- Middle school:Midway
- Elementary school:Hewitt
Finances and disclosures
- Price:$524,500
- Price per sq. ft.:$215.4
- Tax amount:$9,728
New listings near 10704 Francis Drive
- New
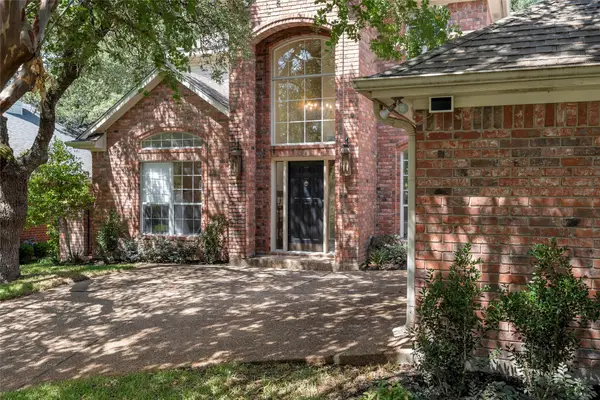 $469,000Active3 beds 3 baths2,291 sq. ft.
$469,000Active3 beds 3 baths2,291 sq. ft.200 Wellington Drive, Waco, TX 76712
MLS# 21035533Listed by: BETTER HOMES AND GARDENS - New
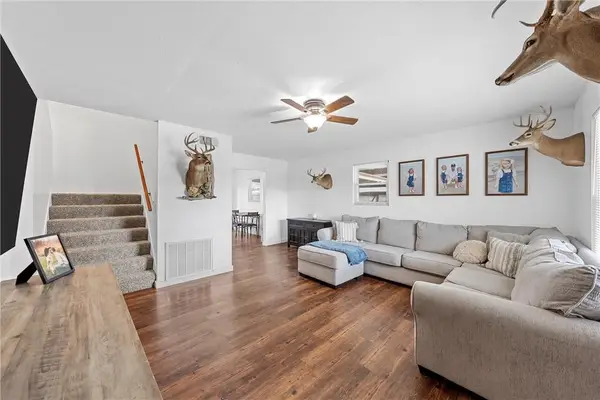 $249,000Active3 beds 2 baths1,524 sq. ft.
$249,000Active3 beds 2 baths1,524 sq. ft.6301 Sydney Drive, Waco, TX 76708
MLS# 21035393Listed by: AMBITIONX REAL ESTATE LLC - New
 $352,049Active4 beds 3 baths2,260 sq. ft.
$352,049Active4 beds 3 baths2,260 sq. ft.4108 Waco Drive, Farmersville, TX 75442
MLS# 21035102Listed by: MERITAGE HOMES REALTY - New
 $447,436Active5 beds 4 baths3,627 sq. ft.
$447,436Active5 beds 4 baths3,627 sq. ft.4106 Waco Drive, Farmersville, TX 75422
MLS# 21035115Listed by: MERITAGE HOMES REALTY - New
 $323,630Active4 beds 3 baths2,059 sq. ft.
$323,630Active4 beds 3 baths2,059 sq. ft.4104 Waco Drive, Farmersville, TX 75442
MLS# 21035127Listed by: MERITAGE HOMES REALTY - New
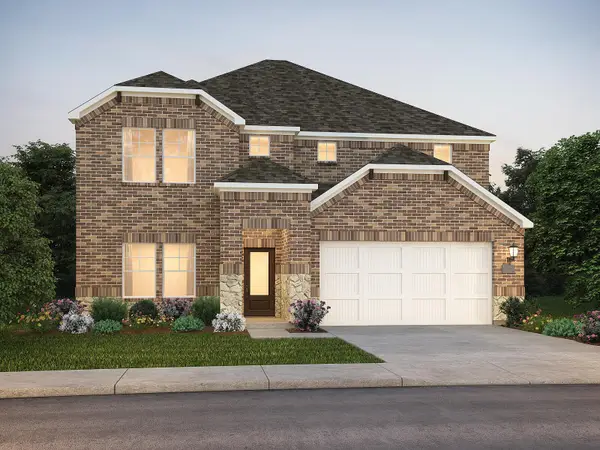 $386,314Active5 beds 3 baths3,060 sq. ft.
$386,314Active5 beds 3 baths3,060 sq. ft.4102 Waco Drive, Farmersville, TX 75442
MLS# 21035134Listed by: MERITAGE HOMES REALTY - New
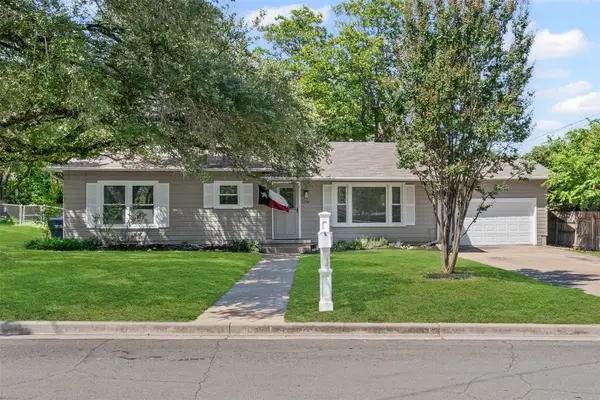 $200,000Active2 beds 2 baths1,668 sq. ft.
$200,000Active2 beds 2 baths1,668 sq. ft.2206 Trinity Drive, Waco, TX 76710
MLS# 21019579Listed by: BENTWOOD REALTY - New
 $575,000Active4 beds 3 baths3,215 sq. ft.
$575,000Active4 beds 3 baths3,215 sq. ft.5405 Edinburgh Drive, Waco, TX 76710
MLS# 21034491Listed by: CAMILLE JOHNSON - New
 $254,500Active3 beds 2 baths1,487 sq. ft.
$254,500Active3 beds 2 baths1,487 sq. ft.107 Silver Fox, Waco, TX 76705
MLS# 4224058Listed by: KANA REAL ESTATE - New
 $369,000Active3 beds 2 baths1,922 sq. ft.
$369,000Active3 beds 2 baths1,922 sq. ft.101 Fort Graham Circle, Waco, TX 76705
MLS# 21034387Listed by: KELLY, REALTORS
