1116 Wessex Drive, Waco, TX 76712
Local realty services provided by:Better Homes and Gardens Real Estate Rhodes Realty
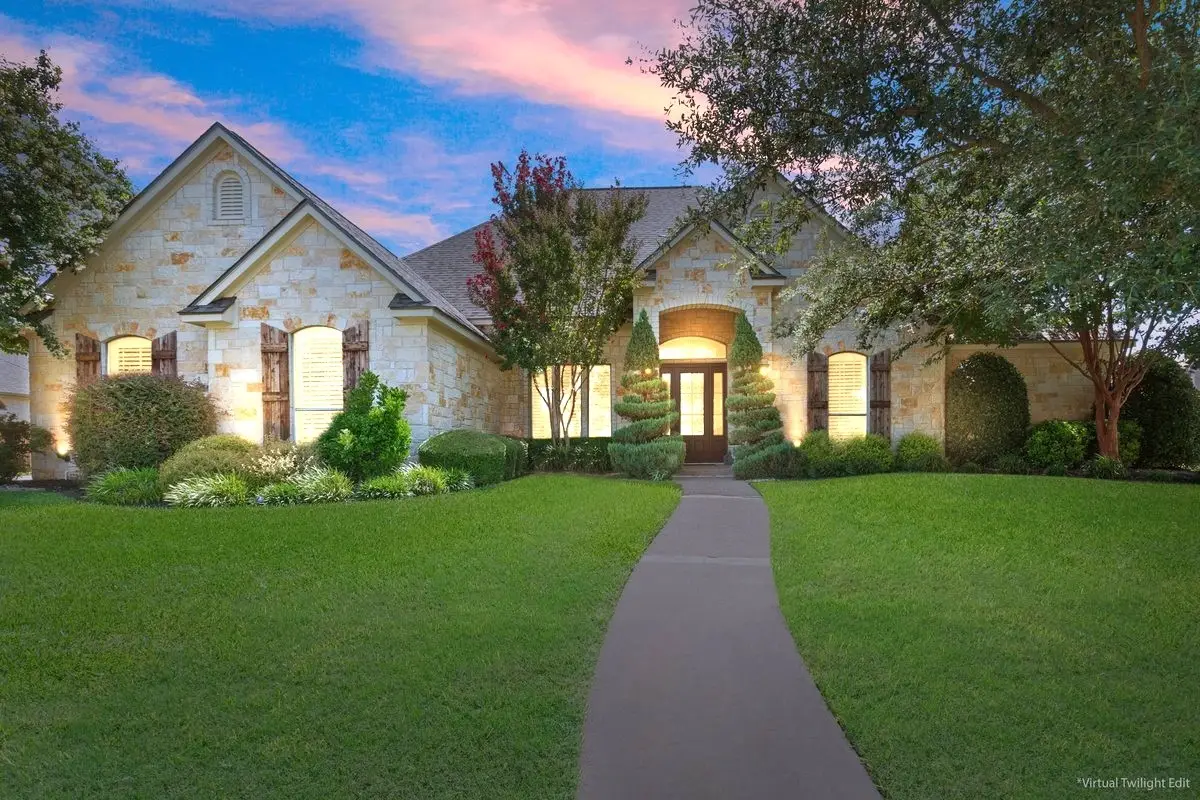
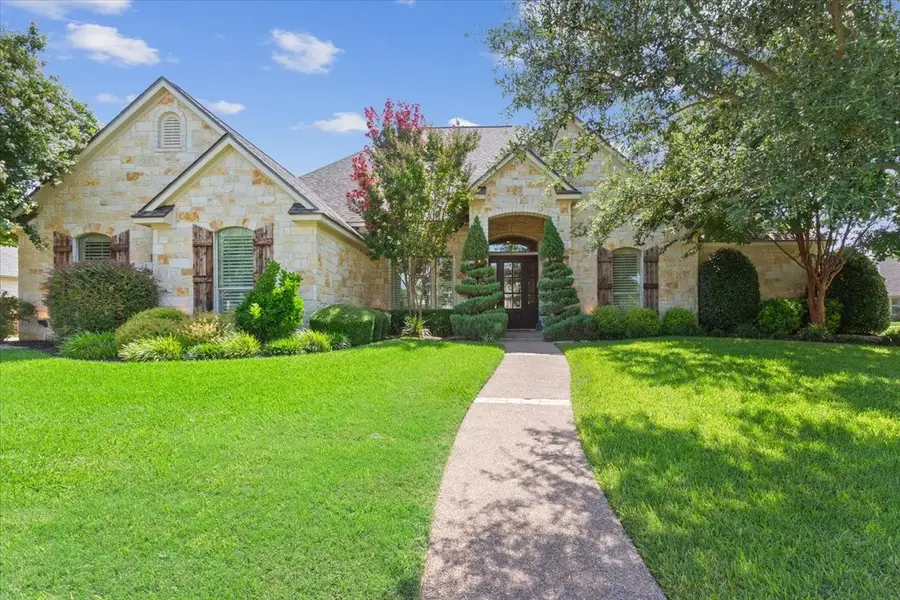
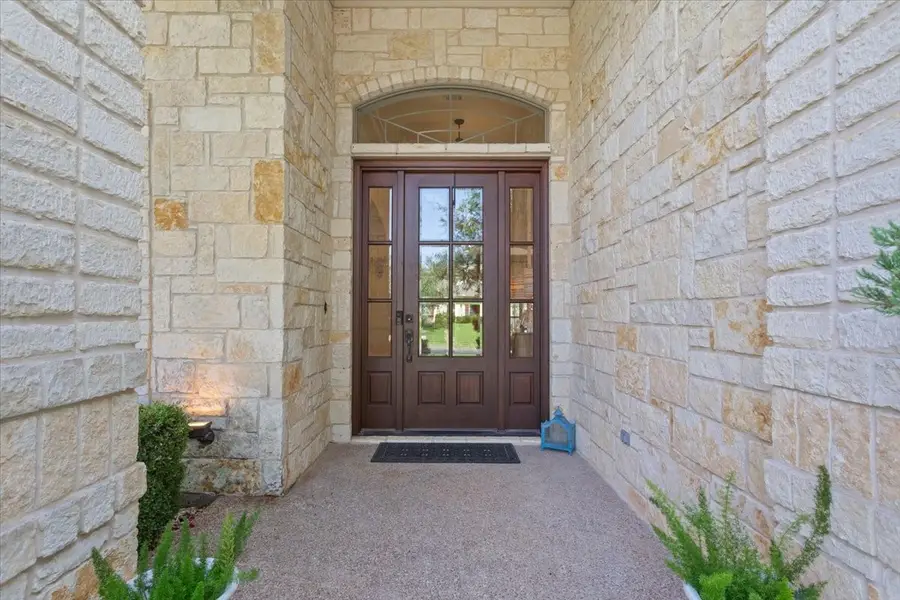
Listed by:russell segler
Office:ag real estate & associates
MLS#:21007485
Source:GDAR
Price summary
- Price:$750,000
- Price per sq. ft.:$222.49
- Monthly HOA dues:$85
About this home
Welcome to 1116 Wessex, nestled in the highly sought-after Villages at Twin Rivers in Woodway.
Custom built by the Alford Company, this thoughtfully designed home features a spacious floor plan with multiple dining areas and versatile living spaces—perfect for both everyday living and entertaining.
The heart of the home is a beautifully crafted kitchen with custom-painted cabinetry that flows seamlessly into a bright and airy living room highlighted by expansive windows. The isolated primary suite offers a private retreat, complete with dual vanities, a large custom walk-in shower, soaking tub, and two oversized closets.
On the opposite side of the home, you'll find three generously sized bedrooms. Two are connected by a Jack and Jill bathroom, while the third is conveniently located near a full hall bath that also serves as a guest powder room. A large bonus room adds even more flexibility—ideal as a second living area, media room, or a potential fifth bedroom.
Key updates to the home include a new roof (2021), two new AC units (2022), and a new fence (2025).
Outside, you'll enjoy a spacious three-car side-entry garage, well-kept landscaping, a lush backyard, and a large covered patio—perfect for entertaining or relaxing.
As part of the Villages at Twin Rivers community, you’ll have access to top-notch amenities including a serene lake with walking paths, a swimming pool, playground, tennis and pickleball courts, a fitness center, and a rental clubhouse. Bear Ridge Golf Course and Grille is just around the corner, offering even more opportunities for leisure and recreation.
Located in the highly regarded Midway Independent School District—with South Bosque Elementary just minutes away—this home offers an exceptional lifestyle for families looking to grow and thrive.
Contact an agent
Home facts
- Year built:2007
- Listing Id #:21007485
- Added:31 day(s) ago
- Updated:August 23, 2025 at 07:11 AM
Rooms and interior
- Bedrooms:4
- Total bathrooms:3
- Full bathrooms:3
- Living area:3,371 sq. ft.
Structure and exterior
- Roof:Composition
- Year built:2007
- Building area:3,371 sq. ft.
- Lot area:0.29 Acres
Schools
- High school:Midway
- Middle school:River Valley
- Elementary school:South Bosque
Finances and disclosures
- Price:$750,000
- Price per sq. ft.:$222.49
- Tax amount:$13,291
New listings near 1116 Wessex Drive
- New
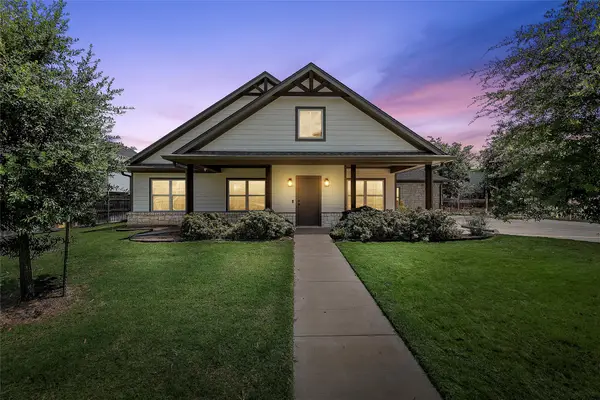 $1,000,000Active6 beds 7 baths4,037 sq. ft.
$1,000,000Active6 beds 7 baths4,037 sq. ft.2114 S 11th Street, Waco, TX 76706
MLS# 21028595Listed by: MAGNOLIA REALTY - New
 $975,000Active5 beds 6 baths3,895 sq. ft.
$975,000Active5 beds 6 baths3,895 sq. ft.2016 S 11th Street, Waco, TX 76706
MLS# 21038995Listed by: MAGNOLIA REALTY - New
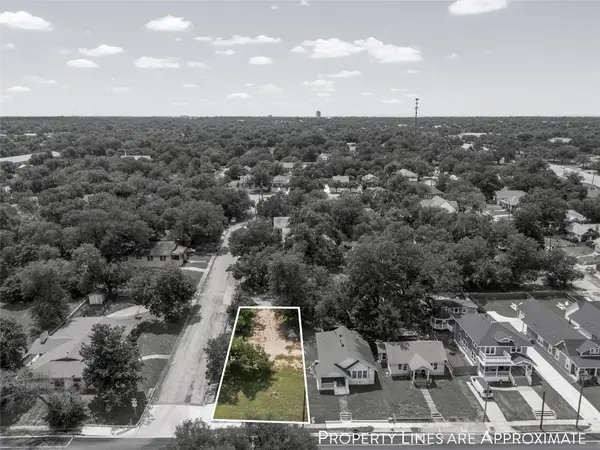 $45,000Active0.17 Acres
$45,000Active0.17 Acres2010 N 5th, Waco, TX 76708
MLS# 21040071Listed by: AG REAL ESTATE & ASSOCIATES - New
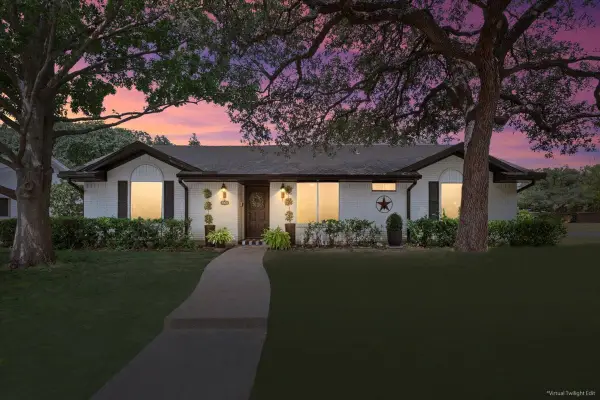 $339,000Active3 beds 2 baths2,065 sq. ft.
$339,000Active3 beds 2 baths2,065 sq. ft.5301 Lake Crest Street, Waco, TX 76710
MLS# 21039679Listed by: CAMILLE JOHNSON - New
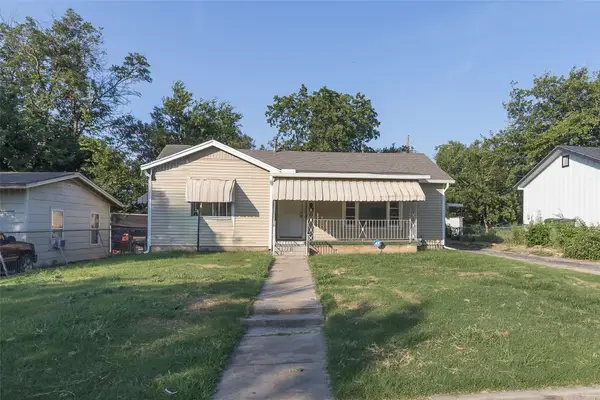 $125,000Active-- beds 1 baths1,213 sq. ft.
$125,000Active-- beds 1 baths1,213 sq. ft.1813 Travis Street, Waco, TX 76711
MLS# 21036582Listed by: KELLER WILLIAMS REALTY LONE STAR - New
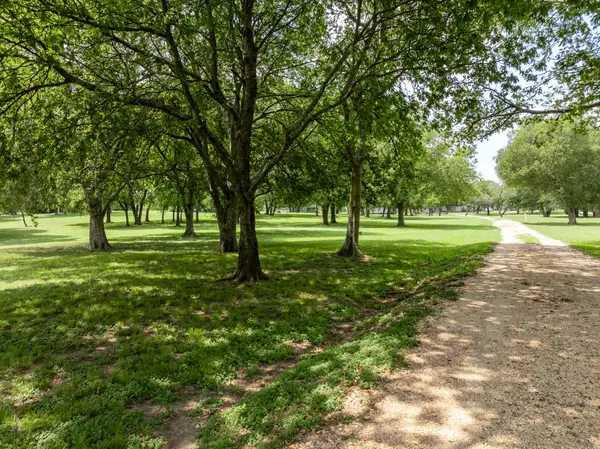 $375,000Active2 beds 1 baths768 sq. ft.
$375,000Active2 beds 1 baths768 sq. ft.235 Country Drive, Waco, TX 76705
MLS# 21039976Listed by: GREATER WACO REALTY, LLC - New
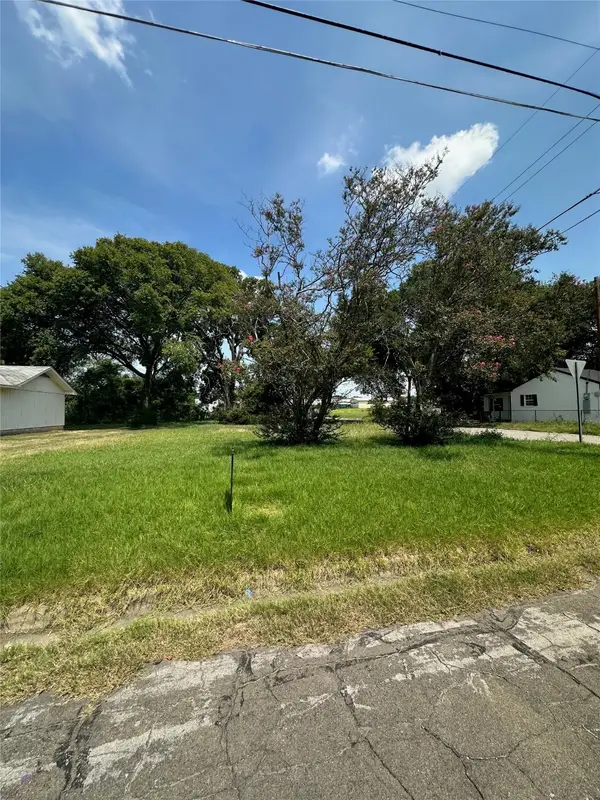 $25,000Active0.14 Acres
$25,000Active0.14 Acres820 Calumet Street, Waco, TX 76704
MLS# 21036455Listed by: YOUR HOME SOLD REAL ESTATE - New
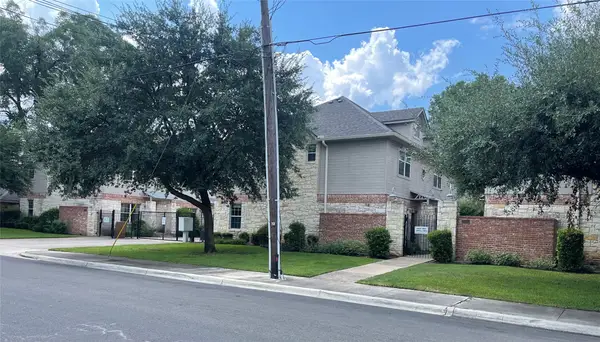 $395,000Active3 beds 3 baths1,484 sq. ft.
$395,000Active3 beds 3 baths1,484 sq. ft.2011 S 7th Street #3, Waco, TX 76706
MLS# 21039716Listed by: COLDWELL BANKER APEX, REALTORS - Open Sat, 1 to 3pmNew
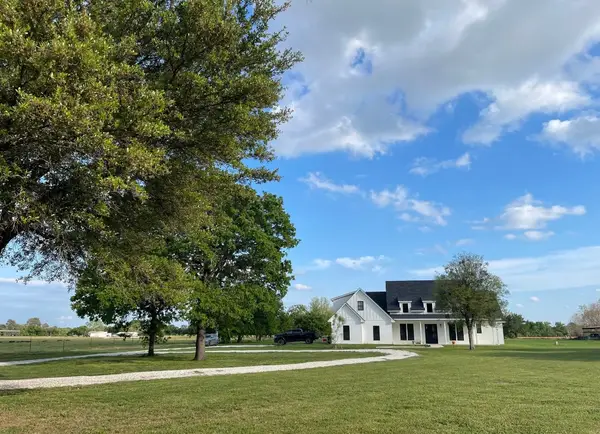 $675,000Active4 beds 4 baths3,260 sq. ft.
$675,000Active4 beds 4 baths3,260 sq. ft.4256 N Rock Creek Loop, Waco, TX 76708
MLS# 21036012Listed by: JPAR WACO - New
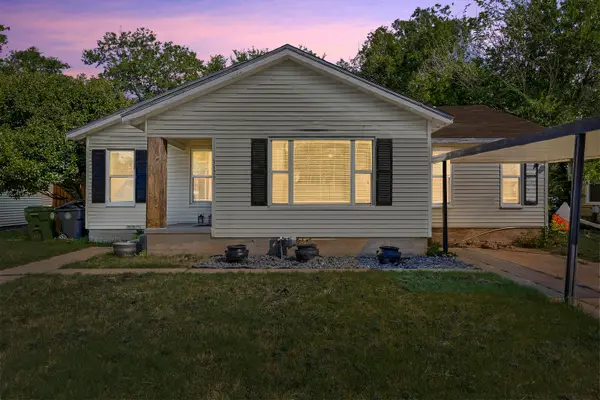 $205,000Active3 beds 2 baths1,777 sq. ft.
$205,000Active3 beds 2 baths1,777 sq. ft.3129 Fadal Avenue, Waco, TX 76708
MLS# 21039535Listed by: JPAR WACO

