112 Pleasant Grove Lane, Waco, TX 76712
Local realty services provided by:Better Homes and Gardens Real Estate Lindsey Realty
Listed by: trish griffin254-741-1500
Office: kelly, realtors
MLS#:21082957
Source:GDAR
Price summary
- Price:$199,000
- Price per sq. ft.:$148.73
- Monthly HOA dues:$375
About this home
Easy living in the desirable Bent Tree subdivision in Woodway. Walk in to open living, dining area with wood burning fireplace. Kitchen is open to dining area and features an eat-at-bar and stainless appliances to include, refrigerator, freestanding range, microwave and dishwasher. Downstairs half bath for guests. Primary upstairs bedroom has large picture window and vaulted ceiling with ample closet space. Primary bathroom features dual vanity, tub and shower. Upstairs guest room is ample size for guest and guest bathroom with tub, shower combo. The benefits of this HOA include exterior maintenance, lawn care and access to the pool and club house which makes for an easy, enjoyable lifestyle. One car, front entry garage. Bent Tree has beautiful established trees throughout the neighborhood. Conveniently located to grocery, medical and schools. Call to schedule your private showing. $199,000
Contact an agent
Home facts
- Year built:1985
- Listing ID #:21082957
- Added:61 day(s) ago
- Updated:December 14, 2025 at 12:43 PM
Rooms and interior
- Bedrooms:2
- Total bathrooms:3
- Full bathrooms:2
- Half bathrooms:1
- Living area:1,338 sq. ft.
Heating and cooling
- Cooling:Ceiling Fans, Central Air, Electric
- Heating:Central, Electric
Structure and exterior
- Roof:Composition
- Year built:1985
- Building area:1,338 sq. ft.
- Lot area:0.1 Acres
Schools
- High school:Midway
- Middle school:River Valley
- Elementary school:Chapel Park
Finances and disclosures
- Price:$199,000
- Price per sq. ft.:$148.73
- Tax amount:$3,878
New listings near 112 Pleasant Grove Lane
- New
 $75,000Active3 beds 1 baths1,332 sq. ft.
$75,000Active3 beds 1 baths1,332 sq. ft.915 Turner Street, Waco, TX 76704
MLS# 21132480Listed by: LISTWITHFREEDOM.COM - New
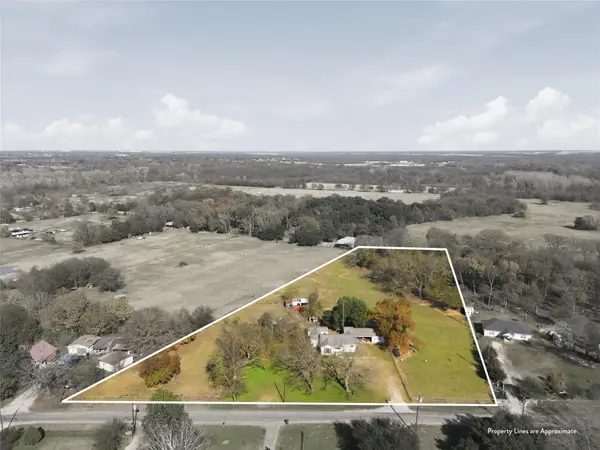 $275,000Active4 beds 2 baths1,550 sq. ft.
$275,000Active4 beds 2 baths1,550 sq. ft.2816 Old Marlin Road, Waco, TX 76705
MLS# 21132227Listed by: TEXAS PREMIER REALTY - New
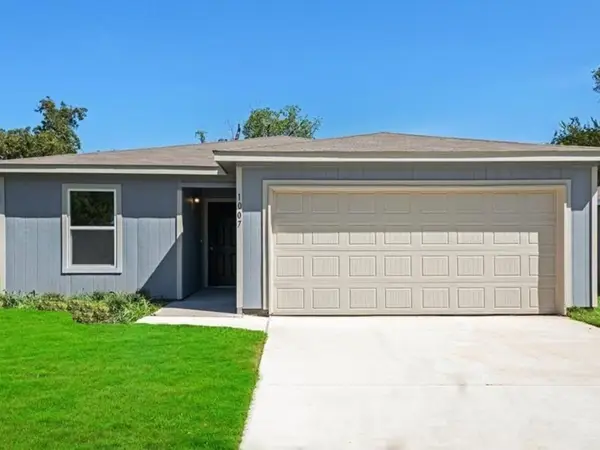 $230,000Active3 beds 2 baths1,009 sq. ft.
$230,000Active3 beds 2 baths1,009 sq. ft.1007 Dawson Street, Waco, TX 76704
MLS# 21132258Listed by: BK REAL ESTATE - New
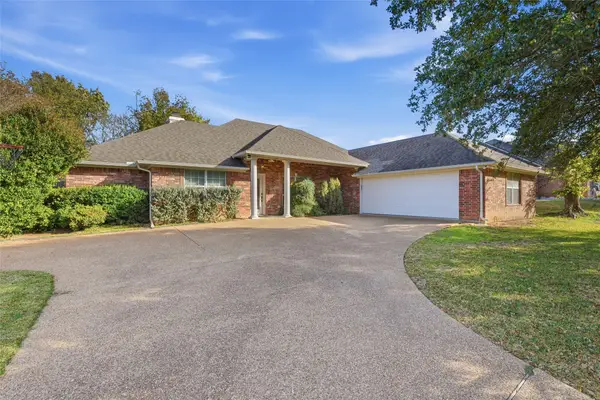 $365,000Active4 beds 2 baths2,551 sq. ft.
$365,000Active4 beds 2 baths2,551 sq. ft.9120 Monarch Drive, Waco, TX 76712
MLS# 21132053Listed by: CIF REAL ESTATE SERVICES, INC. - New
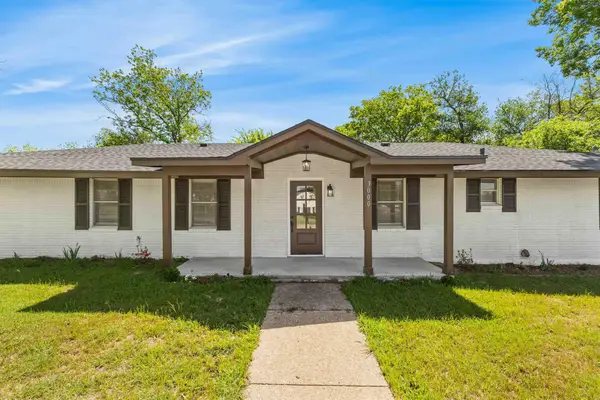 $289,900Active4 beds 2 baths2,088 sq. ft.
$289,900Active4 beds 2 baths2,088 sq. ft.3000 Old Robinson Road, Waco, TX 76706
MLS# 21132186Listed by: KELLY, REALTORS - New
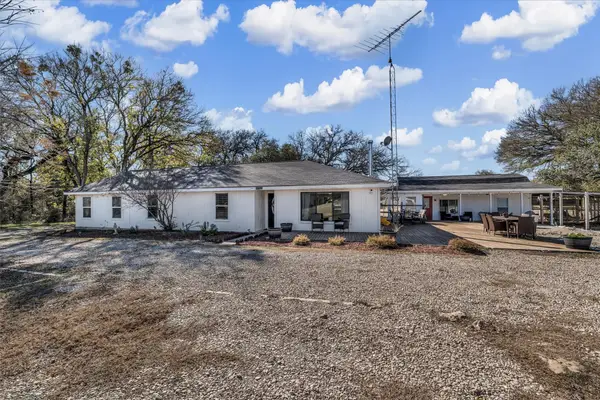 $565,000Active4 beds 3 baths2,315 sq. ft.
$565,000Active4 beds 3 baths2,315 sq. ft.1835 Fort Graham Road, Waco, TX 76705
MLS# 21131671Listed by: GRACELAND REAL ESTATE - New
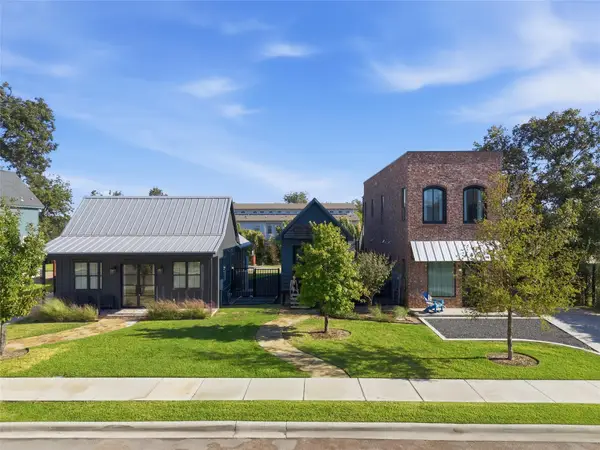 $1,650,000Active-- beds -- baths3,182 sq. ft.
$1,650,000Active-- beds -- baths3,182 sq. ft.632 S 7th Street, Waco, TX 76706
MLS# 21131760Listed by: COLDWELL BANKER APEX, REALTORS - New
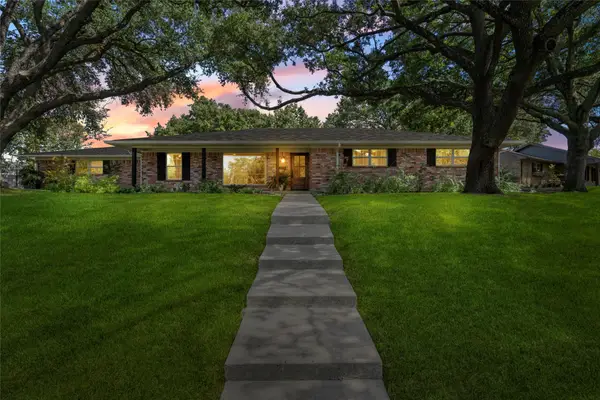 $415,000Active3 beds 2 baths2,278 sq. ft.
$415,000Active3 beds 2 baths2,278 sq. ft.3733 Laguna Vista Drive, Waco, TX 76708
MLS# 21131411Listed by: CAMILLE JOHNSON - New
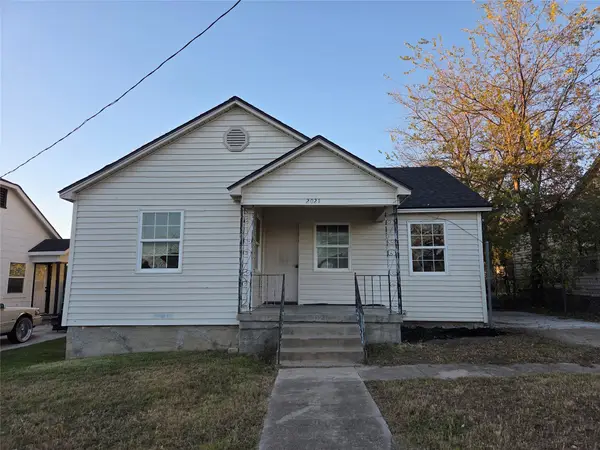 $177,500Active3 beds 2 baths1,320 sq. ft.
$177,500Active3 beds 2 baths1,320 sq. ft.2021 Gurley Avenue, Waco, TX 76706
MLS# 21130783Listed by: ERA COURTYARD REAL ESTATE - New
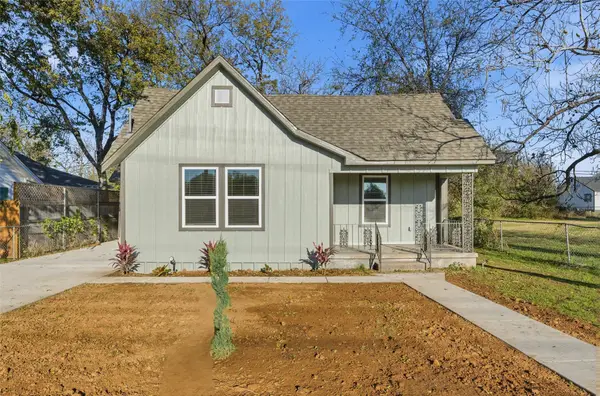 $219,500Active3 beds 1 baths1,244 sq. ft.
$219,500Active3 beds 1 baths1,244 sq. ft.803 Garrison Street, Waco, TX 76704
MLS# 21130506Listed by: EG REALTY
