112 Wellington Drive, Waco, TX 76712
Local realty services provided by:Better Homes and Gardens Real Estate Winans
Listed by: brooke boiles
Office: house of homes
MLS#:21094736
Source:GDAR
Price summary
- Price:$349,900
- Price per sq. ft.:$166.86
- Monthly HOA dues:$120
About this home
Step into the perfect patio home—where charm and quality meet. The timeless brick exterior provides style and class for years to come, while the thoughtfully designed layout creates a warm and inviting atmosphere you’ll love coming home to. Inside, you’ll be welcomed by a formal den featuring access to a quaint, secluded patio. The home then opens into a spacious living area complete with a built-in fireplace, offering warmth and comfort during the cozy winter months ahead. In the primary bedroom, you’ll enjoy an en-suite bathroom with a dual-sink vanity, walk-in shower, and an oversized walk-in closet. A private patio door leads directly to your new favorite outdoor spot—perfect for quiet mornings or relaxing evenings. Included in your HOA membership is access to the community pool as well as lawn service so you can enjoy a low maintenance lifestyle. Come see for yourself all of the ways you will fall in love with this home sweet home!
Contact an agent
Home facts
- Year built:2002
- Listing ID #:21094736
- Added:50 day(s) ago
- Updated:December 14, 2025 at 02:44 AM
Rooms and interior
- Bedrooms:3
- Total bathrooms:2
- Full bathrooms:2
- Living area:2,097 sq. ft.
Structure and exterior
- Roof:Composition
- Year built:2002
- Building area:2,097 sq. ft.
- Lot area:0.09 Acres
Schools
- High school:Midway
- Middle school:River Valley
- Elementary school:Chapel Park
Finances and disclosures
- Price:$349,900
- Price per sq. ft.:$166.86
- Tax amount:$6,644
New listings near 112 Wellington Drive
- New
 $75,000Active3 beds 1 baths1,332 sq. ft.
$75,000Active3 beds 1 baths1,332 sq. ft.915 Turner Street, Waco, TX 76704
MLS# 21132480Listed by: LISTWITHFREEDOM.COM - New
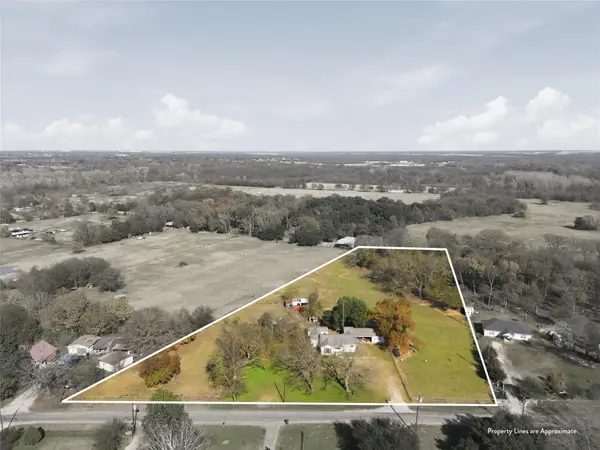 $275,000Active4 beds 2 baths1,550 sq. ft.
$275,000Active4 beds 2 baths1,550 sq. ft.2816 Old Marlin Road, Waco, TX 76705
MLS# 21132227Listed by: TEXAS PREMIER REALTY - New
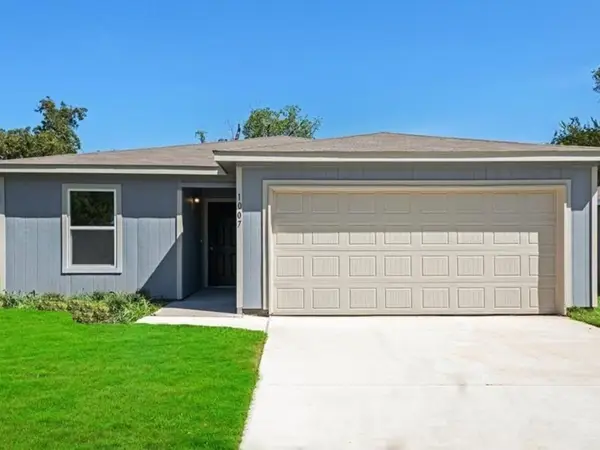 $230,000Active3 beds 2 baths1,009 sq. ft.
$230,000Active3 beds 2 baths1,009 sq. ft.1007 Dawson Street, Waco, TX 76704
MLS# 21132258Listed by: BK REAL ESTATE - New
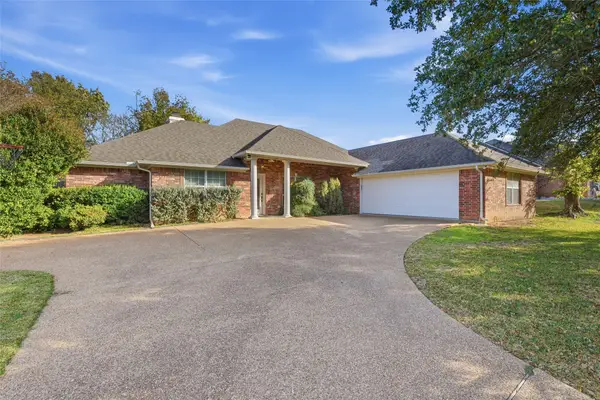 $365,000Active4 beds 2 baths2,551 sq. ft.
$365,000Active4 beds 2 baths2,551 sq. ft.9120 Monarch Drive, Waco, TX 76712
MLS# 21132053Listed by: CIF REAL ESTATE SERVICES, INC. - New
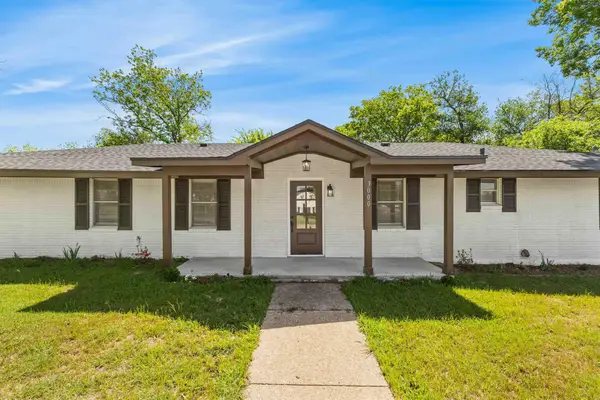 $289,900Active4 beds 2 baths2,088 sq. ft.
$289,900Active4 beds 2 baths2,088 sq. ft.3000 Old Robinson Road, Waco, TX 76706
MLS# 21132186Listed by: KELLY, REALTORS - New
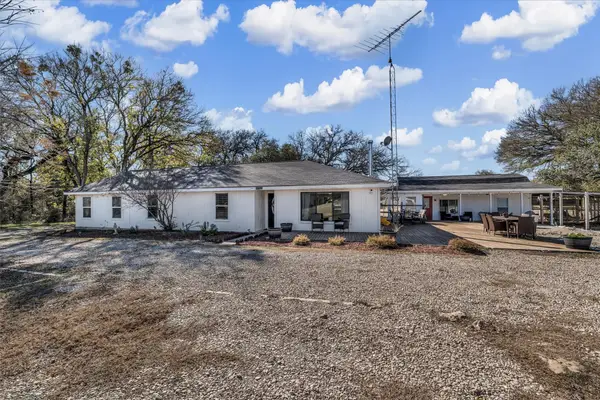 $565,000Active4 beds 3 baths2,315 sq. ft.
$565,000Active4 beds 3 baths2,315 sq. ft.1835 Fort Graham Road, Waco, TX 76705
MLS# 21131671Listed by: GRACELAND REAL ESTATE - New
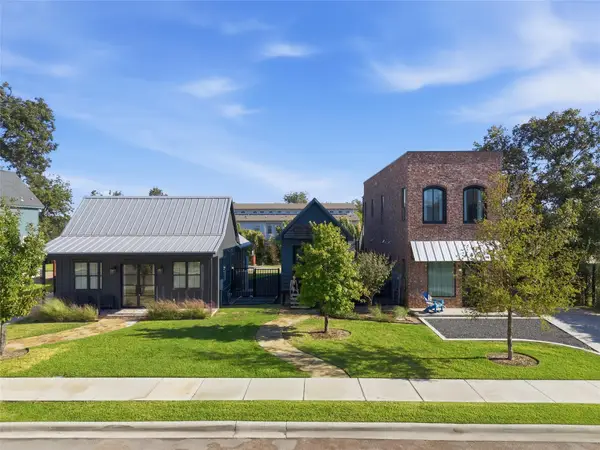 $1,650,000Active-- beds -- baths3,182 sq. ft.
$1,650,000Active-- beds -- baths3,182 sq. ft.632 S 7th Street, Waco, TX 76706
MLS# 21131760Listed by: COLDWELL BANKER APEX, REALTORS - New
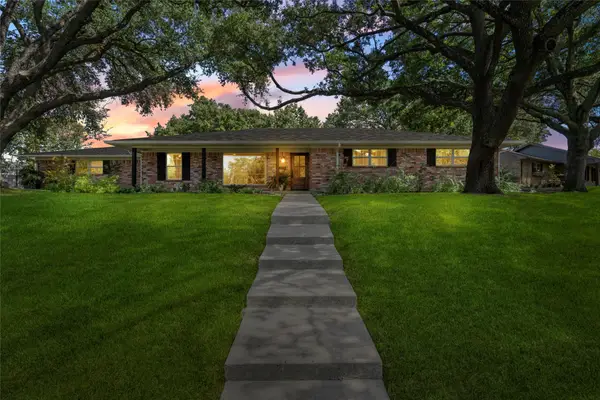 $415,000Active3 beds 2 baths2,278 sq. ft.
$415,000Active3 beds 2 baths2,278 sq. ft.3733 Laguna Vista Drive, Waco, TX 76708
MLS# 21131411Listed by: CAMILLE JOHNSON - New
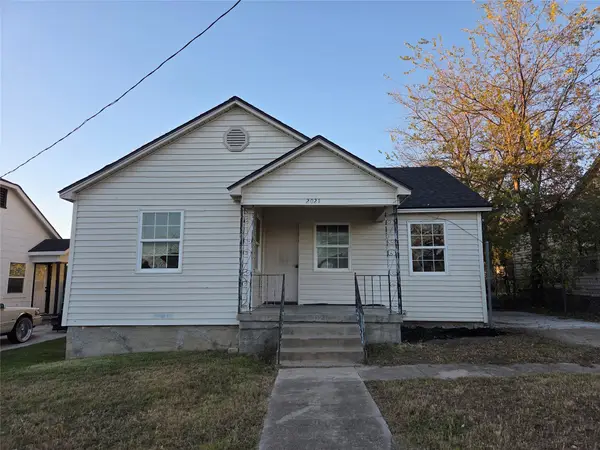 $177,500Active3 beds 2 baths1,320 sq. ft.
$177,500Active3 beds 2 baths1,320 sq. ft.2021 Gurley Avenue, Waco, TX 76706
MLS# 21130783Listed by: ERA COURTYARD REAL ESTATE - New
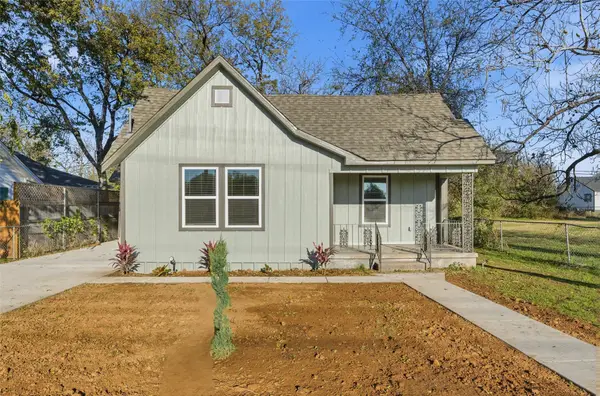 $219,500Active3 beds 1 baths1,244 sq. ft.
$219,500Active3 beds 1 baths1,244 sq. ft.803 Garrison Street, Waco, TX 76704
MLS# 21130506Listed by: EG REALTY
