1206 Alston Drive, Waco, TX 76705
Local realty services provided by:Better Homes and Gardens Real Estate Lindsey Realty
Listed by: pam hanson
Office: coldwell banker apex, realtors
MLS#:21026894
Source:GDAR
Price summary
- Price:$134,900
- Price per sq. ft.:$142.9
About this home
Discover the perfect blend of charm and functionality in this delightful 2-bedroom, 1-bathroom bungalow in the heart of Timbercrest. This home offers an inviting atmosphere with a perfect layout for comfortable living.
Step inside to an open and airy living and dining area, thoughtfully designed to maximize space and natural light. The seamless flow caters to both relaxation and entertaining.
The kitchen is a highlight with its quaint allure, featuring a gas stove that promises delightful culinary experiences. This space is perfect for preparing delicious meals while engaging with guests or simply enjoying a quiet morning coffee.
Both bedrooms offer cozy retreats, each with generous closet space and large windows that draw in natural light, creating serene and restful environments. The bathroom is centrally located, maintaining the home's efficient layout.
On the exterior, the home boasts durable aluminum siding that enhances its classic curb appeal while ensuring low maintenance. A new roof installed in 2023 offers peace of mind and adds value to this already impressive property. The 1-car garage provides ample storage or the perfect workshop space, plus a 1 car carport catering to various needs.
This home is just minutes to Buena Vista park that has a catch and release fishing pond and playground. With easy access to local amenities, shopping, and dining, every convenience is at your doorstep.
Experience what could be your new haven in Waco. This charming bungalow awaits its next chapter with you.
Contact an agent
Home facts
- Year built:1951
- Listing ID #:21026894
- Added:148 day(s) ago
- Updated:January 02, 2026 at 08:26 AM
Rooms and interior
- Bedrooms:2
- Total bathrooms:1
- Full bathrooms:1
- Living area:944 sq. ft.
Heating and cooling
- Cooling:Wall Window Units, Window Units
- Heating:Natural Gas, Wall Furnace
Structure and exterior
- Roof:Composition
- Year built:1951
- Building area:944 sq. ft.
- Lot area:0.36 Acres
Schools
- High school:La Vega
- Elementary school:La Vega
Finances and disclosures
- Price:$134,900
- Price per sq. ft.:$142.9
- Tax amount:$3,737
New listings near 1206 Alston Drive
- New
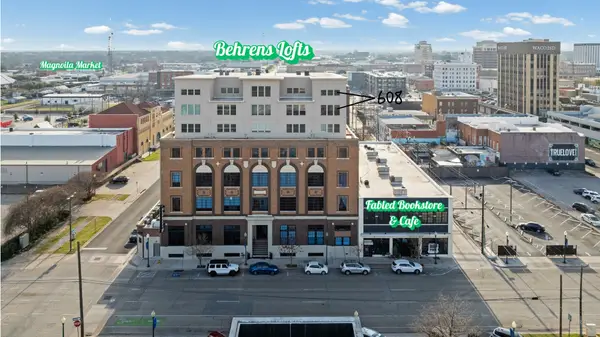 $915,000Active2 beds 3 baths1,870 sq. ft.
$915,000Active2 beds 3 baths1,870 sq. ft.219 S 4th Street #608, Waco, TX 76701
MLS# 21142977Listed by: BENTWOOD REALTY - New
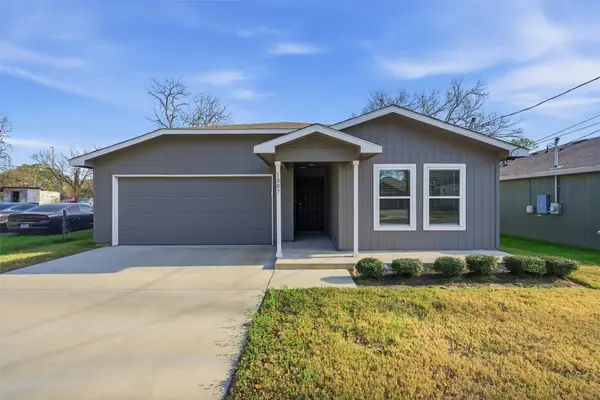 $249,900Active3 beds 2 baths1,470 sq. ft.
$249,900Active3 beds 2 baths1,470 sq. ft.1007 E Calhoun Avenue, Waco, TX 76704
MLS# 21144176Listed by: BENTWOOD REALTY - New
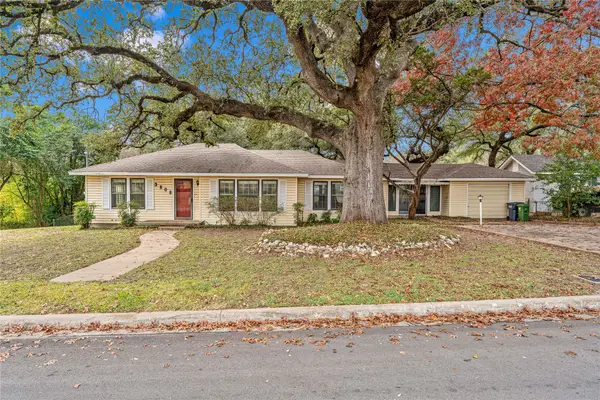 $225,000Active3 beds 1 baths1,661 sq. ft.
$225,000Active3 beds 1 baths1,661 sq. ft.3830 N 27 Street, Waco, TX 76708
MLS# 21145509Listed by: REGENCY PARK PROPERTIES LLC - New
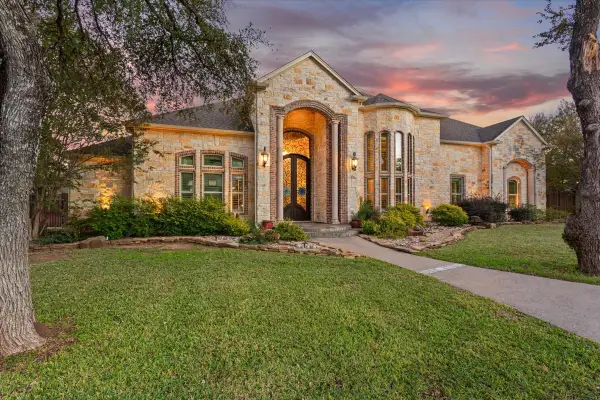 $2,095,000Active5 beds 5 baths7,677 sq. ft.
$2,095,000Active5 beds 5 baths7,677 sq. ft.10020 Hidden Bluff, Waco, TX 76657
MLS# 21145420Listed by: AG REAL ESTATE & ASSOCIATES - New
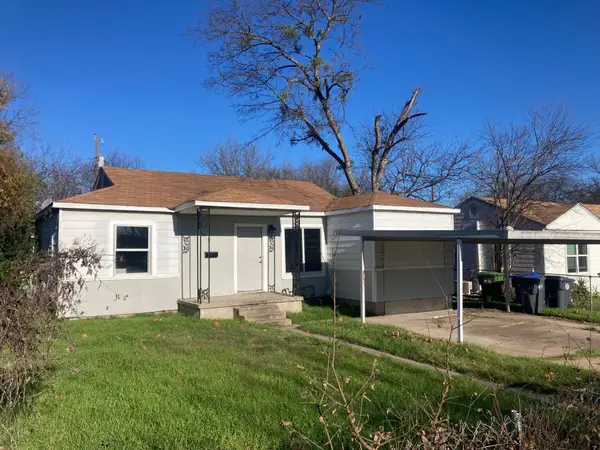 $120,000Active3 beds 2 baths1,055 sq. ft.
$120,000Active3 beds 2 baths1,055 sq. ft.4013 James Avenue, Waco, TX 76711
MLS# 21141475Listed by: WEICHERT, REALTORS - THE EASTLAND GROUP - New
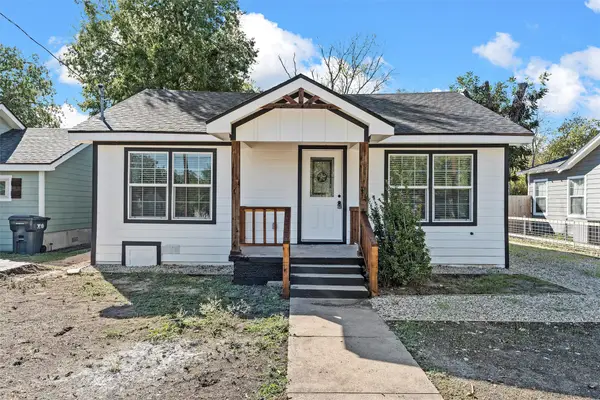 $199,999Active3 beds 1 baths1,082 sq. ft.
$199,999Active3 beds 1 baths1,082 sq. ft.3412 N 24th Street, Waco, TX 76708
MLS# 21144531Listed by: EG REALTY - New
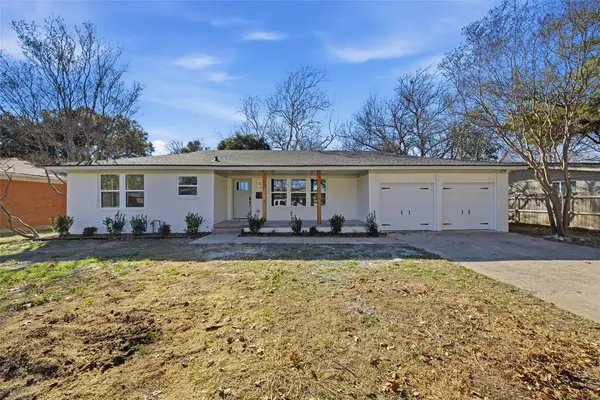 $299,900Active3 beds 2 baths1,822 sq. ft.
$299,900Active3 beds 2 baths1,822 sq. ft.2300 N 52nd Street, Waco, TX 76710
MLS# 21143094Listed by: EG REALTY - New
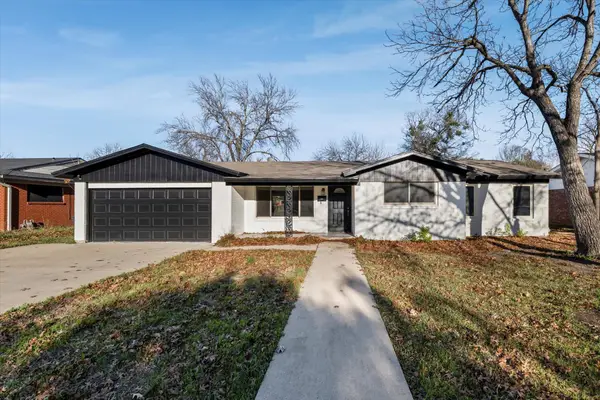 $250,000Active4 beds 2 baths1,694 sq. ft.
$250,000Active4 beds 2 baths1,694 sq. ft.2107 Mountainview Drive, Waco, TX 76710
MLS# 21143557Listed by: UCRE HEART OF TEXAS LAND & HOME - New
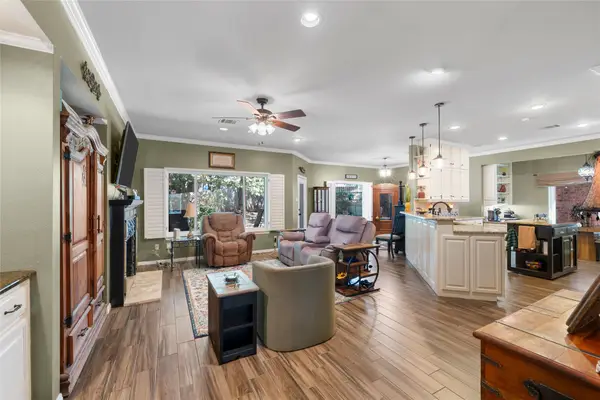 $395,999Active3 beds 3 baths2,304 sq. ft.
$395,999Active3 beds 3 baths2,304 sq. ft.212 Shady Place Drive, Waco, TX 76712
MLS# 21144329Listed by: AG REAL ESTATE & ASSOCIATES - New
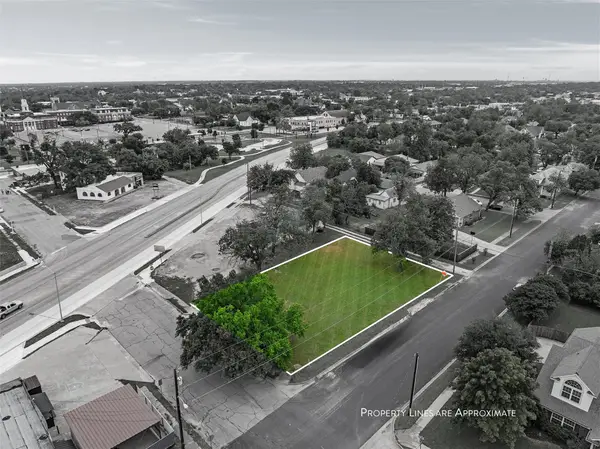 $79,000Active0.31 Acres
$79,000Active0.31 Acres612 N 13th Street, Waco, TX 76707
MLS# 21144395Listed by: EG REALTY
