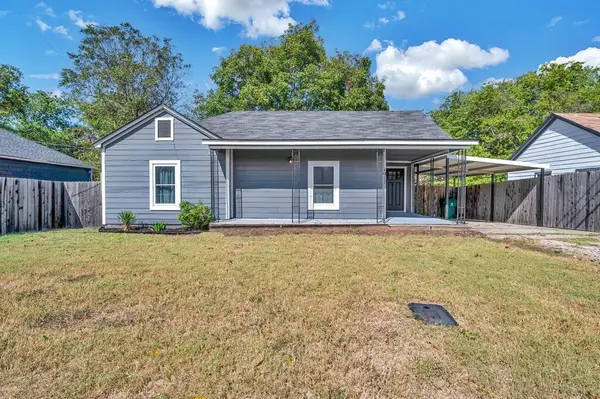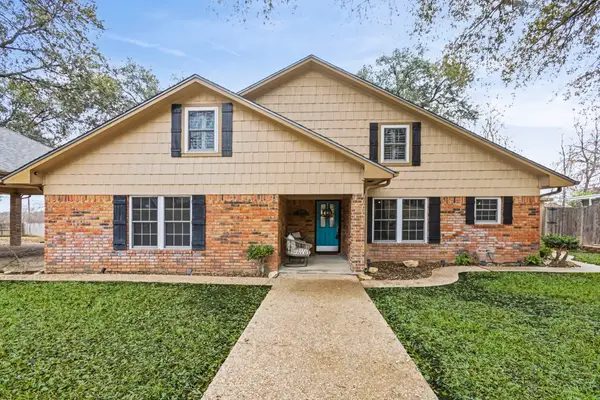1300 Enchanted Rock, Waco, TX 76712
Local realty services provided by:Better Homes and Gardens Real Estate Winans
Listed by: kadette fossum
Office: bridge realty
MLS#:21084296
Source:GDAR
Price summary
- Price:$849,000
- Price per sq. ft.:$245.3
About this home
WELCOME HOME to this stunning custom-built 4 bedroom, 4.5 bath, 2 car garage home that offers 3,461 sqft of beautiful living space with a functional layout. This lovely home features a formal living and dining rooms, breakfast area, study, family room, shoe room, and a media room that is perfect for entertaining. The spacious kitchen features an electric cooktop, microwave, separate oven, refrigerator, freezer with icemaker, and a large granite island that are all open to the formal living area. The master suite includes dual vanities, a walk-in closet, and a beautiful shower. Each secondary bedroom has its own private bath and there is a second primary bedroom downstairs. the 12-ft raised ceilings, vaulted details, upgraded double iron front doors, and elegant rod iron staircase are a few of the elegant features this home displays. Bold trim, custom white cabinetry, and high-speed fiber optic internet add to its upscale feel as well. Outside, enjoy a large front porch, roundabout circular driveway, two spacious patios, sprinkler system, privacy fence, and a vibrant backyard oasis with a large, lighted pool, green lawn and lounge area. Located in Midway ISD, near shopping, dining and Waco amenities. This is truly a must-see home!
Contact an agent
Home facts
- Year built:2006
- Listing ID #:21084296
- Added:265 day(s) ago
- Updated:February 23, 2026 at 12:48 PM
Rooms and interior
- Bedrooms:4
- Total bathrooms:5
- Full bathrooms:4
- Half bathrooms:1
- Living area:3,461 sq. ft.
Heating and cooling
- Cooling:Ceiling Fans, Central Air, Electric
- Heating:Central, Electric
Structure and exterior
- Roof:Composition
- Year built:2006
- Building area:3,461 sq. ft.
- Lot area:0.3 Acres
Schools
- High school:Midway
- Middle school:Midway
- Elementary school:Chapel Park
Finances and disclosures
- Price:$849,000
- Price per sq. ft.:$245.3
- Tax amount:$11,031
New listings near 1300 Enchanted Rock
- New
 $569,000Active4 beds 2 baths2,227 sq. ft.
$569,000Active4 beds 2 baths2,227 sq. ft.10133 T Bury Lane, Waco, TX 76708
MLS# 21187267Listed by: AGENTS OF TEXAS, LLC - New
 $365,000Active3 beds 2 baths1,751 sq. ft.
$365,000Active3 beds 2 baths1,751 sq. ft.9912 Houston Drive, Waco, TX 76712
MLS# 21186536Listed by: COLDWELL BANKER APEX, REALTORS  $218,900Active3 beds 2 baths1,145 sq. ft.
$218,900Active3 beds 2 baths1,145 sq. ft.5011 Beverly Drive, Waco, TX 76711
MLS# 21098607Listed by: KELLER WILLIAMS REALTY, WACO- New
 $53,000Active0.17 Acres
$53,000Active0.17 Acres1407 N 12th Street, Waco, TX 76707
MLS# 21187010Listed by: COLDWELL BANKER APEX, REALTORS - New
 $459,000Active4 beds 3 baths2,701 sq. ft.
$459,000Active4 beds 3 baths2,701 sq. ft.5206 Chaparral Drive, Waco, TX 76710
MLS# 21182957Listed by: ERA COURTYARD REAL ESTATE - New
 $239,000Active4 beds 2 baths1,332 sq. ft.
$239,000Active4 beds 2 baths1,332 sq. ft.611 N Rita Street, Waco, TX 76705
MLS# 21182455Listed by: AGENTS OF TEXAS, LLC - New
 $265,000Active3 beds 2 baths1,753 sq. ft.
$265,000Active3 beds 2 baths1,753 sq. ft.1700 Rambler Drive, Waco, TX 76710
MLS# 21182541Listed by: CAMILLE JOHNSON - New
 $524,900Active4 beds 3 baths2,432 sq. ft.
$524,900Active4 beds 3 baths2,432 sq. ft.10701 Francis Drive, Waco, TX 76712
MLS# 21186704Listed by: FIRESIDE REALTORS - New
 $105,900Active2 beds 1 baths672 sq. ft.
$105,900Active2 beds 1 baths672 sq. ft.3702 B Katy Lane, Waco, TX 76705
MLS# 21186851Listed by: DARK HORSE REALTY - New
 $264,900Active3 beds 2 baths1,416 sq. ft.
$264,900Active3 beds 2 baths1,416 sq. ft.6605 Emerald Drive, Waco, TX 76708
MLS# 21186795Listed by: WHITE LABEL REALTY

