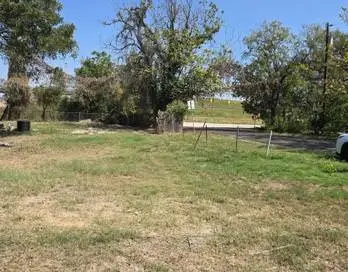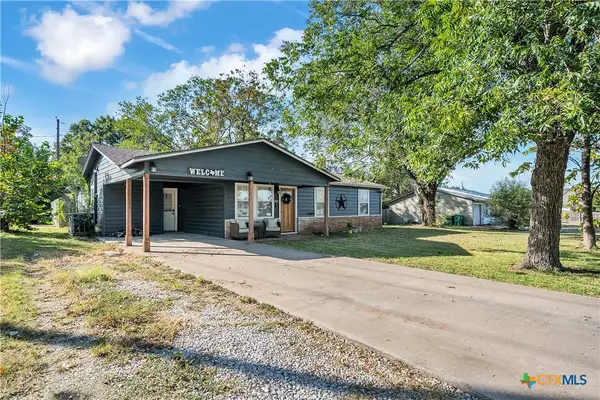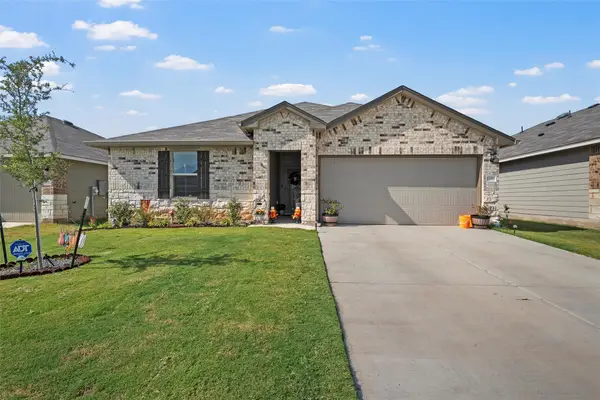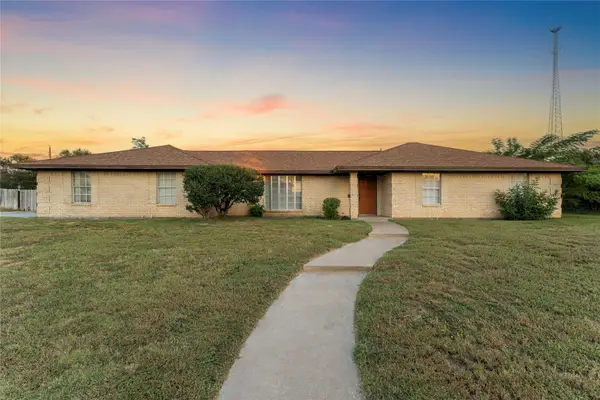1405 Gunnison Drive, Waco, TX 76712
Local realty services provided by:Better Homes and Gardens Real Estate Winans
Listed by:meagan nichols
Office:coldwell banker apex, realtors
MLS#:20953673
Source:GDAR
Price summary
- Price:$435,000
- Price per sq. ft.:$178.28
About this home
This home has an assumable loan with an incredible 3.99% interest rateask for details! Stunning Home in the desirable Western Ridge Neighborhood. This 4 bedroom 3 bathroom home has the perfect blend of comfort, style and function. inside you'll enjoy a bright, open concept layout featuring a generous living area, two dining areas and a beautifully finished kitchen. The home has a split bedroom floorplan with an isolated master suite with a large en-suite bathroom and walk-in closet. When you're ready to take the fun outside or just need a change of scenery, step outside into your backyard retreat-featuring a large in-ground pool that's perfect for cooling off in this Texas heat, or relaxing after a long day. This home also features an assumable 3.99
Contact an agent
Home facts
- Year built:2006
- Listing ID #:20953673
- Added:122 day(s) ago
- Updated:October 03, 2025 at 11:43 AM
Rooms and interior
- Bedrooms:4
- Total bathrooms:3
- Full bathrooms:3
- Living area:2,440 sq. ft.
Heating and cooling
- Cooling:Ceiling Fans, Central Air
- Heating:Central
Structure and exterior
- Year built:2006
- Building area:2,440 sq. ft.
- Lot area:0.25 Acres
Schools
- High school:Midway
- Middle school:Midway
- Elementary school:Chapel Park
Finances and disclosures
- Price:$435,000
- Price per sq. ft.:$178.28
- Tax amount:$9,819
New listings near 1405 Gunnison Drive
- New
 $45,000Active0.19 Acres
$45,000Active0.19 Acres1724 E Walnut, Waco, TX 76704
MLS# 21078118Listed by: AXIO REAL ESTATE LLC - New
 $269,900Active3 beds 2 baths2,028 sq. ft.
$269,900Active3 beds 2 baths2,028 sq. ft.200 W Greenbriar Street, Waco, TX 76706
MLS# 594408Listed by: JPAR - KILLEEN - Open Sat, 12 to 2pmNew
 $300,000Active3 beds 2 baths1,415 sq. ft.
$300,000Active3 beds 2 baths1,415 sq. ft.11317 Pallas Street, Waco, TX 76655
MLS# 21077837Listed by: BENTWOOD REALTY - New
 $195,000Active3 beds 1 baths970 sq. ft.
$195,000Active3 beds 1 baths970 sq. ft.2329 Lee Street, Waco, TX 76711
MLS# 21077170Listed by: COLDWELL BANKER APEX, REALTORS - New
 $200,000Active4 beds 2 baths1,532 sq. ft.
$200,000Active4 beds 2 baths1,532 sq. ft.1625 N 18th Street, Waco, TX 76707
MLS# 21071219Listed by: KELLER WILLIAMS REALTY, WACO - New
 $1,250,000Active6 beds 5 baths5,665 sq. ft.
$1,250,000Active6 beds 5 baths5,665 sq. ft.2300 N Rock Creek Road, Waco, TX 76708
MLS# 21077151Listed by: AXIO REAL ESTATE LLC - New
 $325,000Active3 beds 2 baths1,662 sq. ft.
$325,000Active3 beds 2 baths1,662 sq. ft.3211 Parrott Avenue, Waco, TX 76707
MLS# 21077530Listed by: EG REALTY - New
 $269,900Active3 beds 2 baths1,921 sq. ft.
$269,900Active3 beds 2 baths1,921 sq. ft.1825 Mahalia Drive, Waco, TX 76705
MLS# 21076437Listed by: HAUS REALTY GROUP, LLC - New
 $350,000Active7.57 Acres
$350,000Active7.57 AcresTBD N Ridge Drive, Waco, TX 76710
MLS# 21019519Listed by: CAMILLE JOHNSON - New
 $299,000Active3 beds 2 baths1,531 sq. ft.
$299,000Active3 beds 2 baths1,531 sq. ft.272 Locklar Loop, Waco, TX 76705
MLS# 21075410Listed by: EG REALTY
