146 Shady Trail, Waco, TX 76657
Local realty services provided by:Better Homes and Gardens Real Estate The Bell Group
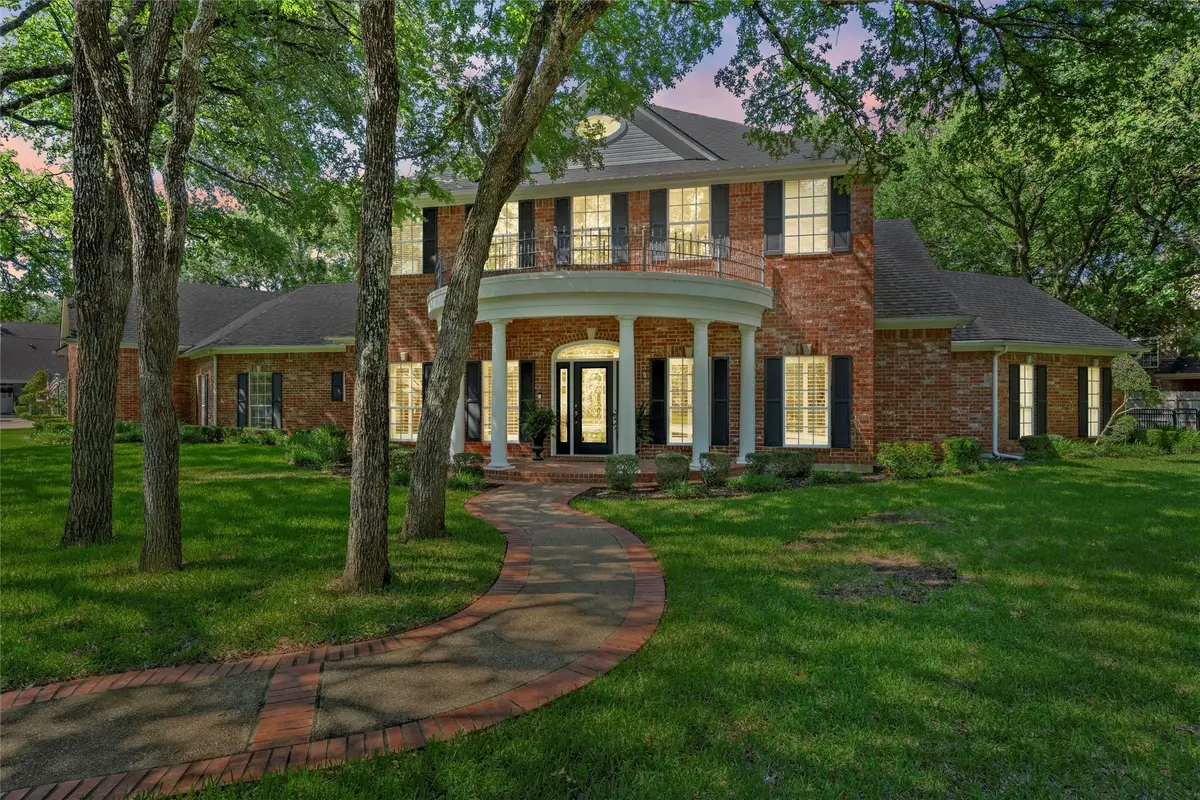
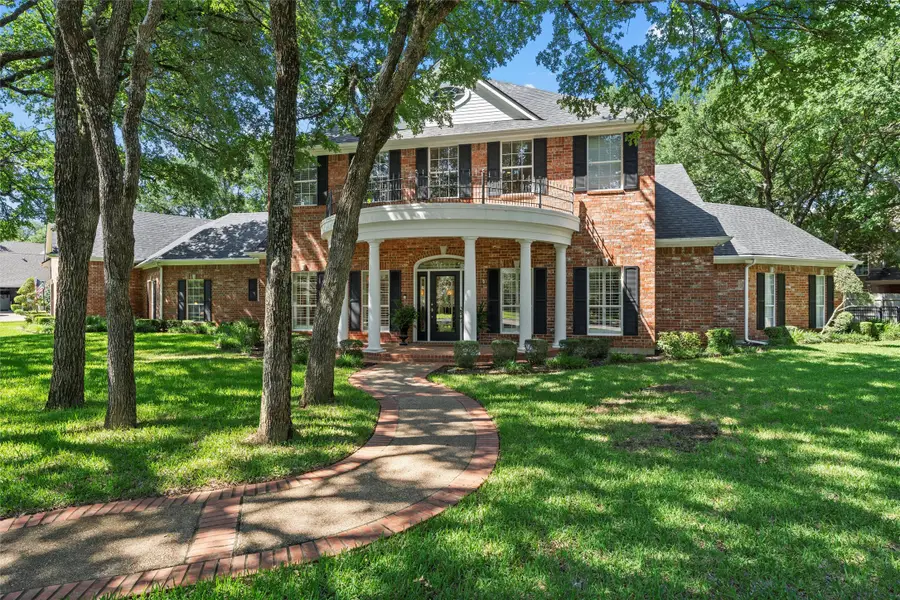
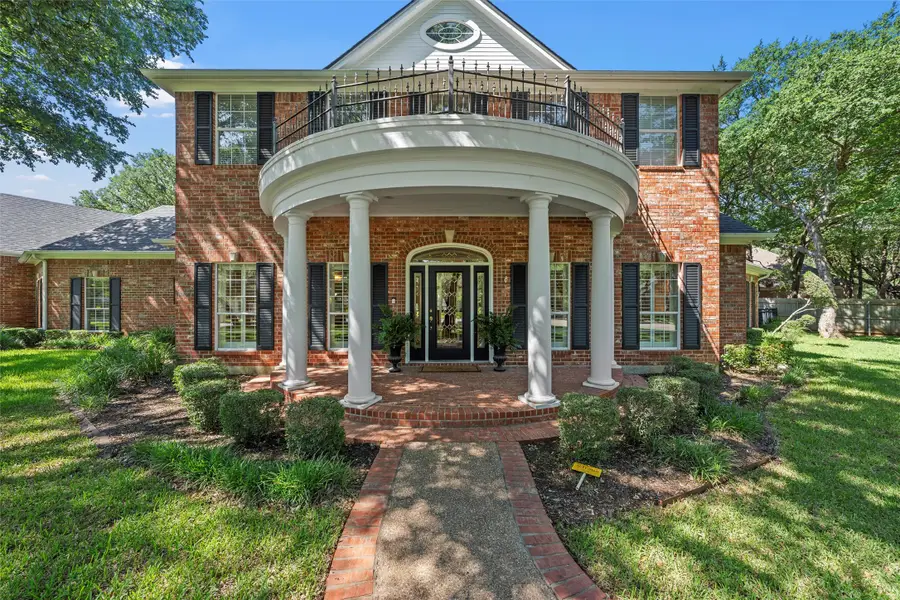
Listed by:whitney ellis
Office:coldwell banker apex, realtors
MLS#:20947944
Source:GDAR
Price summary
- Price:$799,900
- Price per sq. ft.:$204.37
- Monthly HOA dues:$8.33
About this home
Nestled in the desirable Stone Creek Ranch addition, this stately residence offers a perfect blend of sophistication and comfort. Featuring 4 bedrooms, 2 full baths and 2 additional half bathrooms, this home is a true embodiment of grandeur and functionality.
As you step inside you'll be greeted by the home's large open living area perfect for entertaining. Bathed in natural light and centered around a lovely fireplace, the room is enhanced with custom details and shares a space with the formal dining room.
The spacious kitchen offers adequate storage and workspace and opens to a separate breakfast room while also offering seating at the island.
Off of the living-room, a thoughtfully positioned downstairs office area or sitting room provides a serene workspace or perfect spot for reading and reflection.
Enjoy time in the private master bedroom well-appointed with his and hers closets and separate vanities as well as a separate tub and shower.
Upstairs you'll discover a versatile craftroom or playroom tailoring to your lifestyle needs.
The exterior of this stately home is surrounded by matured trees offering privacy and a tranquil backdrop for outdoor relaxation. The 3-car garage provides ample space for vehicles and additional storage ensuring convenience. Located in Midway ISD, South Bosque Elementary.
New roof coming July 2025!! Experience this luxurious home filled with architectural integrity and everyday practicality today.
Contact an agent
Home facts
- Year built:1998
- Listing Id #:20947944
- Added:85 day(s) ago
- Updated:August 20, 2025 at 11:56 AM
Rooms and interior
- Bedrooms:4
- Total bathrooms:4
- Full bathrooms:2
- Half bathrooms:2
- Living area:3,914 sq. ft.
Heating and cooling
- Cooling:Attic Fan, Central Air, Electric
- Heating:Central, Electric
Structure and exterior
- Roof:Composition
- Year built:1998
- Building area:3,914 sq. ft.
- Lot area:0.51 Acres
Schools
- High school:Midway
- Middle school:River Valley
- Elementary school:South Bosque
Finances and disclosures
- Price:$799,900
- Price per sq. ft.:$204.37
- Tax amount:$15,462
New listings near 146 Shady Trail
- New
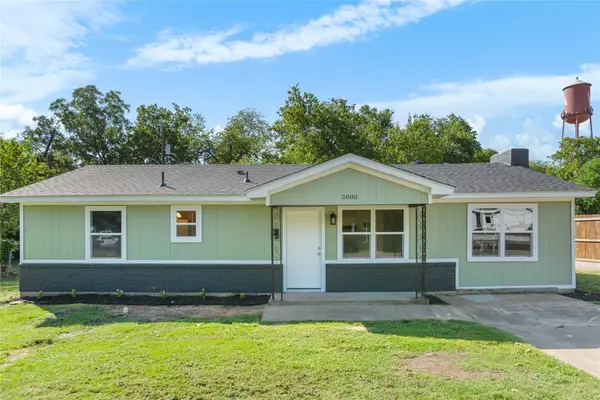 $224,900Active3 beds 1 baths1,221 sq. ft.
$224,900Active3 beds 1 baths1,221 sq. ft.5000 Inwood Drive, Waco, TX 76711
MLS# 21026377Listed by: KELLER WILLIAMS REALTY, WACO - New
 $175,000Active3 beds 1 baths1,406 sq. ft.
$175,000Active3 beds 1 baths1,406 sq. ft.1001 S 16th Street, Waco, TX 76706
MLS# 21036220Listed by: ANCHOR REALTY - New
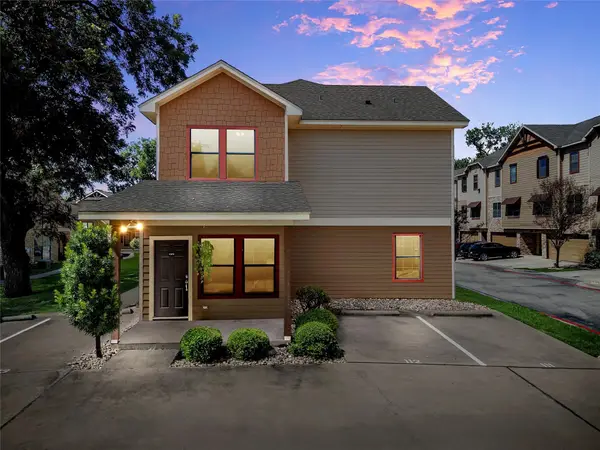 $300,000Active5 beds 5 baths1,718 sq. ft.
$300,000Active5 beds 5 baths1,718 sq. ft.2410 S 2nd Street #1373, Waco, TX 76706
MLS# 21030030Listed by: MAGNOLIA REALTY - New
 $269,900Active3 beds 2 baths1,655 sq. ft.
$269,900Active3 beds 2 baths1,655 sq. ft.1301 N 34th Street, Waco, TX 76707
MLS# 21036029Listed by: KELLER WILLIAMS REALTY, WACO - Open Sat, 12 to 3pmNew
 $250,000Active2 beds 2 baths1,136 sq. ft.
$250,000Active2 beds 2 baths1,136 sq. ft.1400 Alston Drive, Waco, TX 76705
MLS# 21034972Listed by: WEICHERT, REALTORS - THE EASTLAND GROUP - New
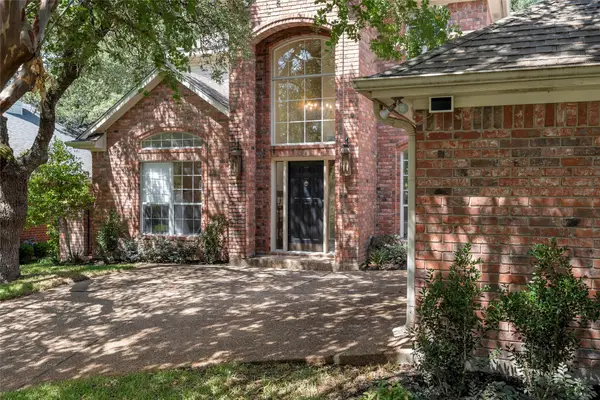 $469,000Active3 beds 3 baths2,291 sq. ft.
$469,000Active3 beds 3 baths2,291 sq. ft.200 Wellington Drive, Waco, TX 76712
MLS# 21035533Listed by: BETTER HOMES AND GARDENS - New
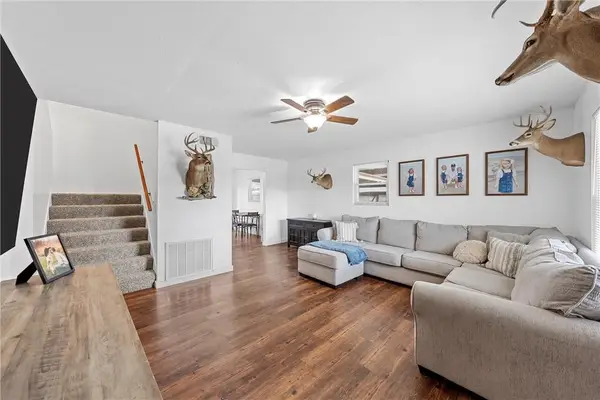 $249,000Active3 beds 2 baths1,524 sq. ft.
$249,000Active3 beds 2 baths1,524 sq. ft.6301 Sydney Drive, Waco, TX 76708
MLS# 21035393Listed by: AMBITIONX REAL ESTATE LLC - New
 $352,049Active4 beds 3 baths2,260 sq. ft.
$352,049Active4 beds 3 baths2,260 sq. ft.4108 Waco Drive, Farmersville, TX 75442
MLS# 21035102Listed by: MERITAGE HOMES REALTY - New
 $447,436Active5 beds 4 baths3,627 sq. ft.
$447,436Active5 beds 4 baths3,627 sq. ft.4106 Waco Drive, Farmersville, TX 75422
MLS# 21035115Listed by: MERITAGE HOMES REALTY - New
 $323,630Active4 beds 3 baths2,059 sq. ft.
$323,630Active4 beds 3 baths2,059 sq. ft.4104 Waco Drive, Farmersville, TX 75442
MLS# 21035127Listed by: MERITAGE HOMES REALTY
