1601 Fabian Drive, Waco, TX 76712
Local realty services provided by:Better Homes and Gardens Real Estate Edwards & Associates
Listed by: melinda minor254-366-7940
Office: texas premier realty
MLS#:228945
Source:GDAR
Price summary
- Price:$485,000
- Price per sq. ft.:$218.17
- Monthly HOA dues:$30
About this home
BRAND NEW CONSTRUCTION - Must see in Chapel Ridge Addition - 4 bedroom 3 bath home built by Minor Construction, Inc. Spacious, open floor plan with generously-sized bedrooms, tall ceilings, and large family area with a wood-burning fireplace and built-ins. The kitchen has stainless appliances, upper lighted cabinets, and an oversized island. A walk-in pantry is located just off the kitchen adjacent to the laundry room. The laundry room has ample counter space, plenty of cabinets, and a sink. The master bedroom is isolated and the master bath has his and her sinks, large walk-in closet, and tiled shower with a separate soaker tub. The 12' ceilings in the main area and 10' ceilings in other areas make this home feel open and airy. Foam insulation and vinyl windows contribute to this energy-efficient home. Schedule a showing today to make this new home yours!
Contact an agent
Home facts
- Year built:2025
- Listing ID #:228945
- Added:272 day(s) ago
- Updated:December 17, 2025 at 03:35 PM
Rooms and interior
- Bedrooms:4
- Total bathrooms:3
- Full bathrooms:3
- Living area:2,223 sq. ft.
Heating and cooling
- Cooling:Central Air, Electric
- Heating:Central, Electric
Structure and exterior
- Roof:Composition
- Year built:2025
- Building area:2,223 sq. ft.
- Lot area:0.31 Acres
Schools
- Elementary school:Chapel Park
Finances and disclosures
- Price:$485,000
- Price per sq. ft.:$218.17
- Tax amount:$3,751
New listings near 1601 Fabian Drive
- New
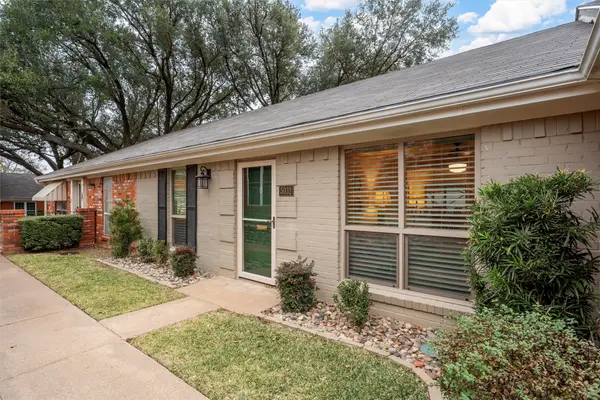 $185,000Active2 beds 1 baths995 sq. ft.
$185,000Active2 beds 1 baths995 sq. ft.5032 Lake Shore Drive, Waco, TX 76710
MLS# 21135136Listed by: CROMWELL KING HOLDINGS - New
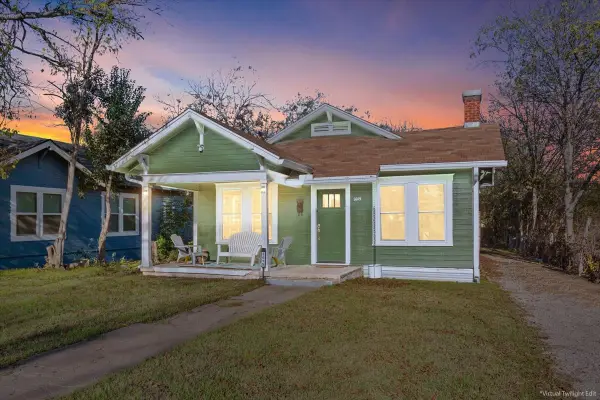 $185,000Active3 beds 1 baths1,223 sq. ft.
$185,000Active3 beds 1 baths1,223 sq. ft.2015 Windsor Avenue, Waco, TX 76708
MLS# 21133160Listed by: LOGAN CAPITAL REAL ESTATE, PLLC - New
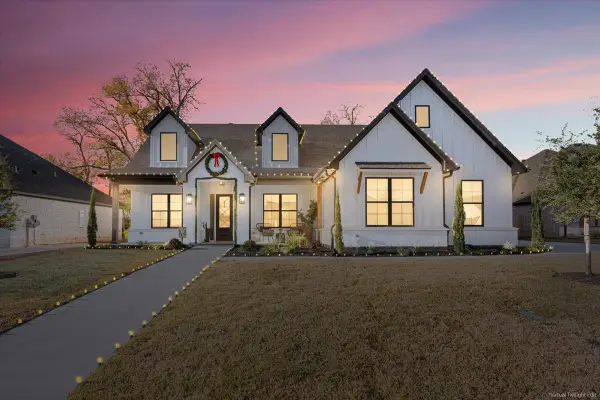 $817,000Active4 beds 4 baths3,279 sq. ft.
$817,000Active4 beds 4 baths3,279 sq. ft.10229 Creekside Lane, Waco, TX 76712
MLS# 21134126Listed by: LOGAN CAPITAL REAL ESTATE, PLLC - New
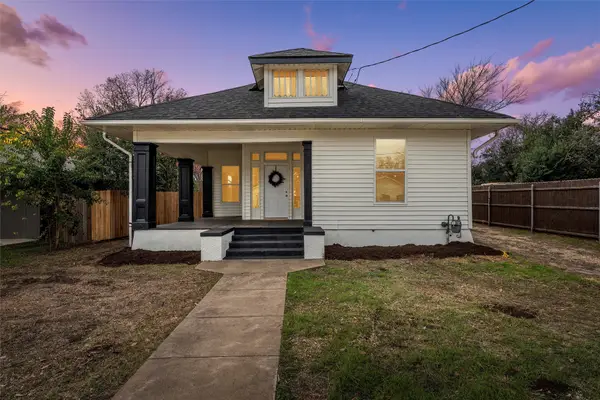 $249,900Active3 beds 2 baths1,312 sq. ft.
$249,900Active3 beds 2 baths1,312 sq. ft.1126 N 13th Street, Waco, TX 76707
MLS# 21134949Listed by: ARISE CAPITAL REAL ESTATE - New
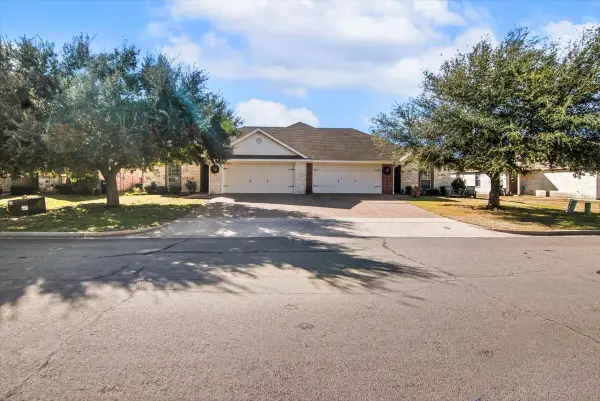 $419,000Active6 beds 4 baths3,225 sq. ft.
$419,000Active6 beds 4 baths3,225 sq. ft.408-410 Prosperity Trail, Waco, TX 76657
MLS# 21133957Listed by: KELLY, REALTORS - Open Sat, 10am to 12pmNew
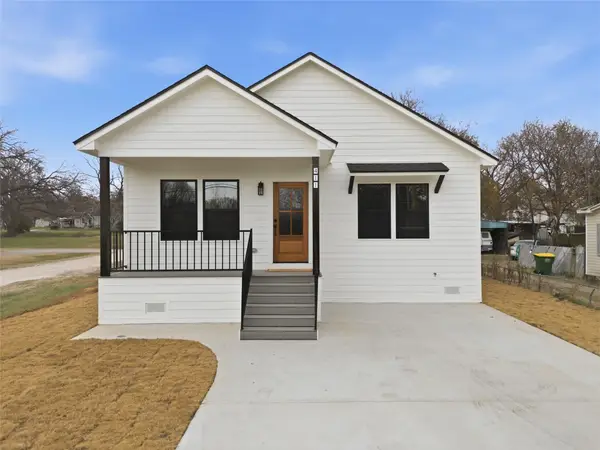 $240,000Active3 beds 2 baths1,489 sq. ft.
$240,000Active3 beds 2 baths1,489 sq. ft.411 E 27th Street, Waco, TX 76705
MLS# 21134471Listed by: EG REALTY - New
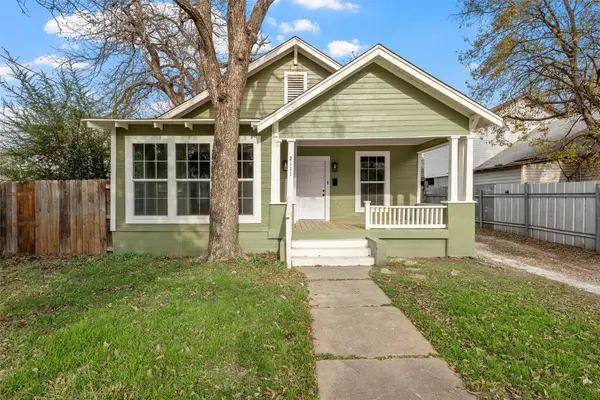 $219,900Active3 beds 2 baths1,419 sq. ft.
$219,900Active3 beds 2 baths1,419 sq. ft.2111A Herring Avenue, Waco, TX 76708
MLS# 21134075Listed by: CAMILLE JOHNSON - New
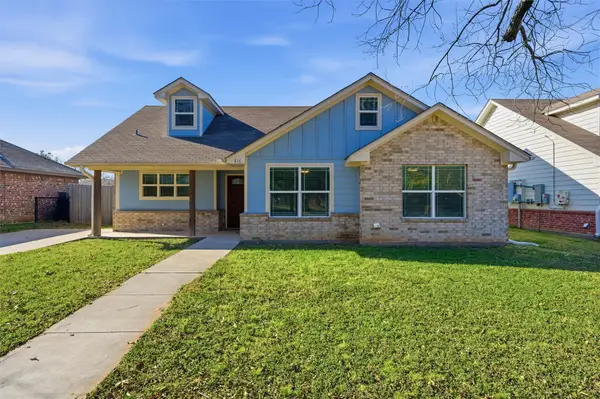 $239,900Active3 beds 2 baths1,332 sq. ft.
$239,900Active3 beds 2 baths1,332 sq. ft.416 Hood Street, Waco, TX 76704
MLS# 21108301Listed by: NEXTHOME OUR TOWN - New
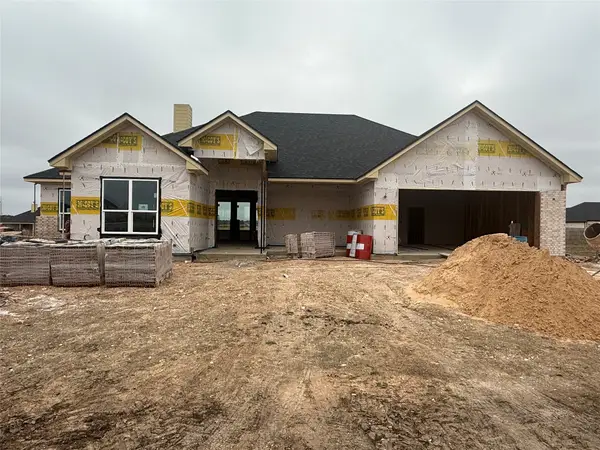 $539,900Active4 beds 3 baths2,513 sq. ft.
$539,900Active4 beds 3 baths2,513 sq. ft.1353 Tahonta Drive, Hewitt, TX 76643
MLS# 21133684Listed by: KELLY, REALTORS - New
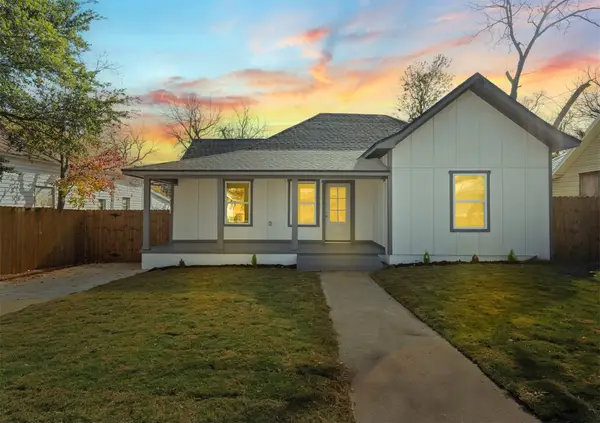 $240,000Active3 beds 2 baths1,362 sq. ft.
$240,000Active3 beds 2 baths1,362 sq. ft.1714 Reuter Avenue, Waco, TX 76708
MLS# 21134057Listed by: EG REALTY
