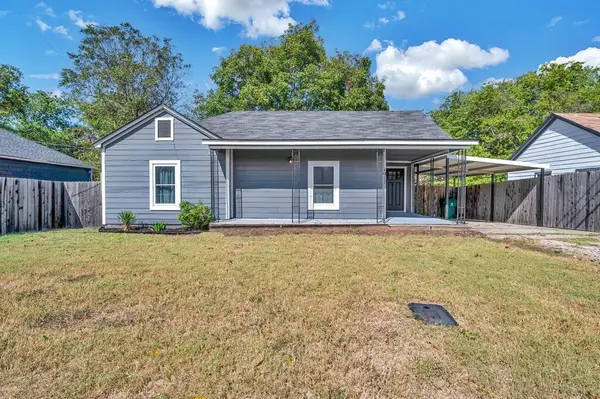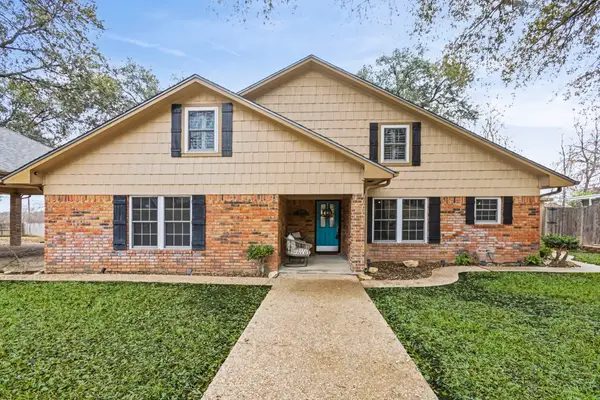1705 Fabian Drive, Waco, TX 76712
Local realty services provided by:Better Homes and Gardens Real Estate Rhodes Realty
Listed by: rebekah rodriguez, frances pool
Office: coldwell banker apex, realtors
MLS#:21073015
Source:GDAR
Price summary
- Price:$399,900
- Price per sq. ft.:$206.45
- Monthly HOA dues:$30
About this home
Welcome to this gorgeous home in the sought-after Chapel Ridge subdivision! Designed with an open-concept layout, it's filled with thoughtful details like charming archways, elegant built-in bookshelves, and a cozy electric fireplace. This 3-bedroom, 2-bath home offers plenty of function too--a built-in desk for working from home or studying for school assignments, a separate laundry room with granite countertops and a sink, plus extra storage in the garage. The kitchen is a true highlight with stainless steel appliances, granite countertops, and a roomy pantry--perfect for everyday meals or entertaining friends and family. Step outside and enjoy your private backyard retreat, complete with a stylish pergola, ceiling fans, and even a 55-inch outdoor TV that stays with the home--perfect for game days, barbecues, and evening get-togethers. Don't miss your chance to see this Chapel Ridge gem and schedule your private tour today!
Contact an agent
Home facts
- Year built:2019
- Listing ID #:21073015
- Added:145 day(s) ago
- Updated:February 23, 2026 at 12:48 PM
Rooms and interior
- Bedrooms:3
- Total bathrooms:2
- Full bathrooms:2
- Living area:1,937 sq. ft.
Heating and cooling
- Cooling:Central Air, Electric
- Heating:Central, Electric
Structure and exterior
- Roof:Composition
- Year built:2019
- Building area:1,937 sq. ft.
- Lot area:0.22 Acres
Schools
- High school:Midway
- Middle school:River Valley
- Elementary school:Chapel Park
Finances and disclosures
- Price:$399,900
- Price per sq. ft.:$206.45
New listings near 1705 Fabian Drive
- New
 $569,000Active4 beds 2 baths2,227 sq. ft.
$569,000Active4 beds 2 baths2,227 sq. ft.10133 T Bury Lane, Waco, TX 76708
MLS# 21187267Listed by: AGENTS OF TEXAS, LLC - New
 $365,000Active3 beds 2 baths1,751 sq. ft.
$365,000Active3 beds 2 baths1,751 sq. ft.9912 Houston Drive, Waco, TX 76712
MLS# 21186536Listed by: COLDWELL BANKER APEX, REALTORS  $218,900Active3 beds 2 baths1,145 sq. ft.
$218,900Active3 beds 2 baths1,145 sq. ft.5011 Beverly Drive, Waco, TX 76711
MLS# 21098607Listed by: KELLER WILLIAMS REALTY, WACO- New
 $53,000Active0.17 Acres
$53,000Active0.17 Acres1407 N 12th Street, Waco, TX 76707
MLS# 21187010Listed by: COLDWELL BANKER APEX, REALTORS - New
 $459,000Active4 beds 3 baths2,701 sq. ft.
$459,000Active4 beds 3 baths2,701 sq. ft.5206 Chaparral Drive, Waco, TX 76710
MLS# 21182957Listed by: ERA COURTYARD REAL ESTATE - New
 $239,000Active4 beds 2 baths1,332 sq. ft.
$239,000Active4 beds 2 baths1,332 sq. ft.611 N Rita Street, Waco, TX 76705
MLS# 21182455Listed by: AGENTS OF TEXAS, LLC - New
 $265,000Active3 beds 2 baths1,753 sq. ft.
$265,000Active3 beds 2 baths1,753 sq. ft.1700 Rambler Drive, Waco, TX 76710
MLS# 21182541Listed by: CAMILLE JOHNSON - New
 $524,900Active4 beds 3 baths2,432 sq. ft.
$524,900Active4 beds 3 baths2,432 sq. ft.10701 Francis Drive, Waco, TX 76712
MLS# 21186704Listed by: FIRESIDE REALTORS - New
 $105,900Active2 beds 1 baths672 sq. ft.
$105,900Active2 beds 1 baths672 sq. ft.3702 B Katy Lane, Waco, TX 76705
MLS# 21186851Listed by: DARK HORSE REALTY - New
 $264,900Active3 beds 2 baths1,416 sq. ft.
$264,900Active3 beds 2 baths1,416 sq. ft.6605 Emerald Drive, Waco, TX 76708
MLS# 21186795Listed by: WHITE LABEL REALTY

