1815 Real Drive, Waco, TX 76712
Local realty services provided by:Better Homes and Gardens Real Estate Rhodes Realty
Listed by: melissa graham, leslie graham
Office: premier, realtors
MLS#:21104183
Source:GDAR
Price summary
- Price:$297,900
- Price per sq. ft.:$204.88
About this home
Come see this gorgeous Home located in the highly sought-after Midway School District. This well-built Home is on a tree lined street in an established neighborhood that has (Large Mature Oak Trees) in front & back of this home. As you walk into this extensively newly updated 3-bedroom two bath open concept home with 10-foot ceilings, you can see how the home flows throughout. The floor to ceiling brick fireplace with hearth is a showstopper. The beautiful kitchen boasts with uniquely Rare matching full granite backsplash. It has high-end GE stainless steel all new matching appliances that were installed Oct 2025. Wi-Fi smart Convection oven with air fryer, counter depth French door refrigerator etc. Cabinet underlighting. (New Roof Dec 2019, HVAC with High energy efficient heat pump Nov 2019 and hot water heater Feb 2020!) Home offers many new updates & upgrades: Pop-Corn ceilings removed, most doors, cabinets, sinks, modern interior-exterior paint colors, elegant fans & matching granite throughout, 5.5 inch baseboard for a luxurious look, Premium luxury flooring, crown molding, roll insulation added, landscaping, rain gutters, Levolor blinds, sprinkler system front & back lawn 2024 etc., Home also not in an HOA & it is a 4-sided brick home. Isolated ensuite bedroom, with an updated bathroom with double sinks, beautiful granite, separate walk-in closets & vanities. Both bathrooms have elegant shower doors & brushed nickel fixtures newly installed Oct 2025. Home is in mint condition! Shade trees to relax on your patios. Within walking distance to Chapel Park Elementary. Don't miss this great opportunity if you are looking for a peaceful home with a Wow factor that is completely Move-in-Ready, In a Prime Location. Then this Home is a Must See.
Contact an agent
Home facts
- Year built:1990
- Listing ID #:21104183
- Added:57 day(s) ago
- Updated:January 02, 2026 at 08:26 AM
Rooms and interior
- Bedrooms:3
- Total bathrooms:2
- Full bathrooms:2
- Living area:1,454 sq. ft.
Heating and cooling
- Cooling:Ceiling Fans, Central Air, Electric, Heat Pump
- Heating:Central, Electric, Fireplaces, Heat Pump
Structure and exterior
- Roof:Composition
- Year built:1990
- Building area:1,454 sq. ft.
- Lot area:0.22 Acres
Schools
- High school:Midway
- Middle school:Midway
- Elementary school:Chapel Park
Finances and disclosures
- Price:$297,900
- Price per sq. ft.:$204.88
- Tax amount:$5,590
New listings near 1815 Real Drive
- New
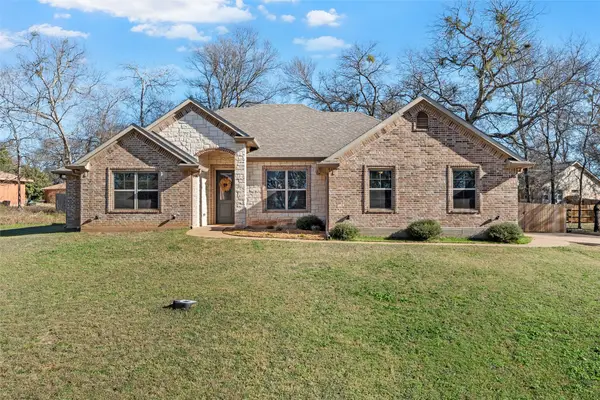 $400,000Active4 beds 2 baths1,927 sq. ft.
$400,000Active4 beds 2 baths1,927 sq. ft.106 Quail Creek, Waco, TX 76705
MLS# 21141774Listed by: KELLY, REALTORS - New
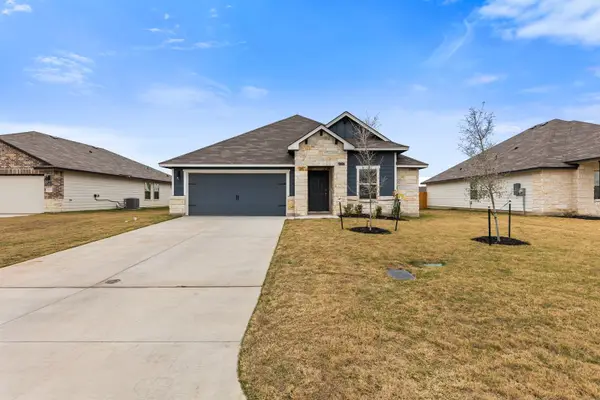 $345,000Active4 beds 2 baths2,150 sq. ft.
$345,000Active4 beds 2 baths2,150 sq. ft.5825 Foggy Lagoon Drive, Waco, TX 76708
MLS# 21141158Listed by: EG REALTY - New
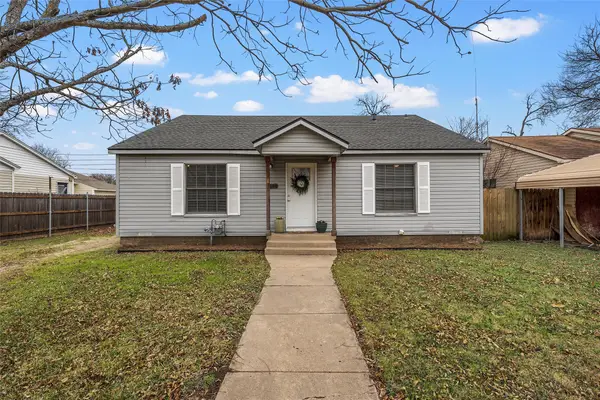 $210,000Active3 beds 2 baths1,221 sq. ft.
$210,000Active3 beds 2 baths1,221 sq. ft.3104 Fadal Avenue, Waco, TX 76708
MLS# 21140926Listed by: MAGNOLIA REALTY - New
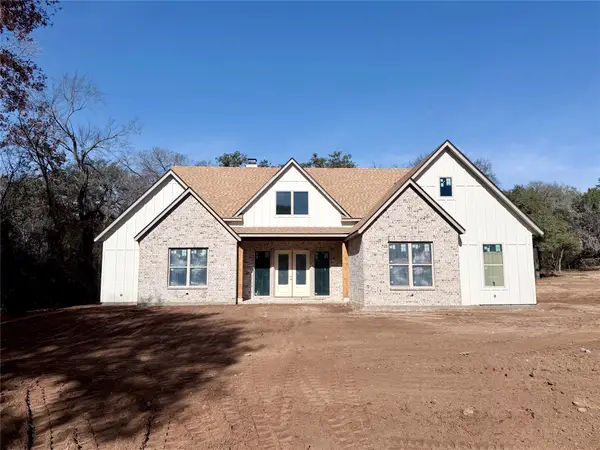 $625,000Active4 beds 3 baths2,405 sq. ft.
$625,000Active4 beds 3 baths2,405 sq. ft.121 Canyon Ridge Drive, Waco, TX 76705
MLS# 21139714Listed by: GREATER WACO REALTY, LLC - New
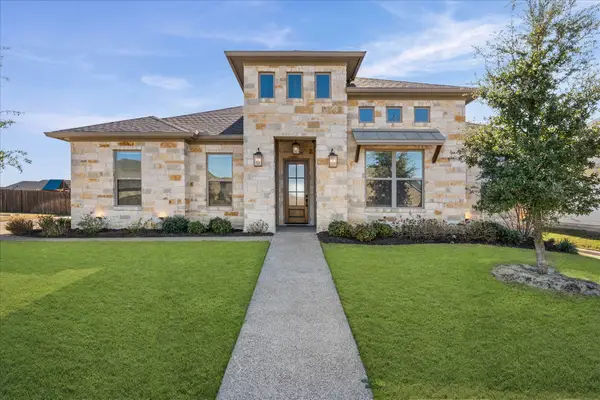 $500,000Active4 beds 3 baths2,457 sq. ft.
$500,000Active4 beds 3 baths2,457 sq. ft.10708 Maximus Street, Waco, TX 76712
MLS# 21141667Listed by: BRAMLETT PARTNERS - New
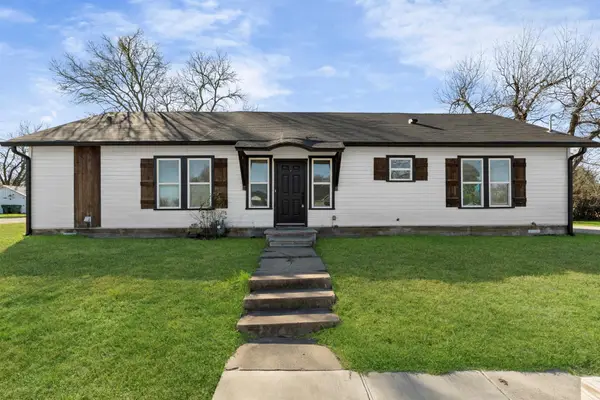 $294,000Active3 beds 2 baths1,620 sq. ft.
$294,000Active3 beds 2 baths1,620 sq. ft.3100 N 27th Street, Waco, TX 76708
MLS# 21138929Listed by: BRAMLETT PARTNERS - New
 $224,900Active3 beds 2 baths1,345 sq. ft.
$224,900Active3 beds 2 baths1,345 sq. ft.908 Lawrence Drive, Waco, TX 76710
MLS# 21141710Listed by: HALLMARK REALTY - New
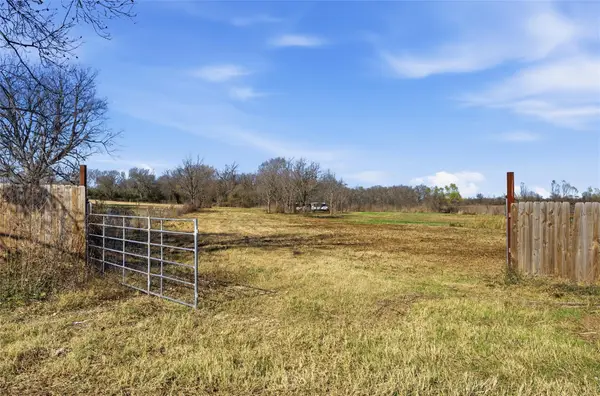 $85,000Active3.7 Acres
$85,000Active3.7 Acres389 Hacienda Wesley, Waco, TX 76706
MLS# 21141024Listed by: COLDWELL BANKER APEX, REALTORS - New
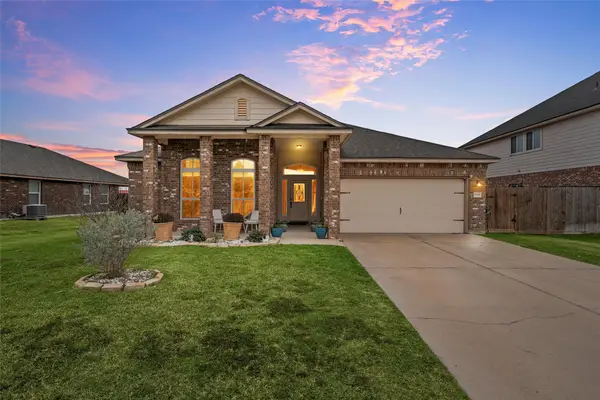 $320,000Active4 beds 3 baths2,265 sq. ft.
$320,000Active4 beds 3 baths2,265 sq. ft.9945 Caney Creek Drive, Waco, TX 76708
MLS# 21139358Listed by: EG REALTY - New
 $307,900Active4 beds 2 baths1,796 sq. ft.
$307,900Active4 beds 2 baths1,796 sq. ft.7201 Llano Drive, China Spring, TX 76633
MLS# 21141516Listed by: KELLER WILLIAMS REALTY, WACO
