2213 Therese Drive, Waco, TX 76712
Local realty services provided by:Better Homes and Gardens Real Estate The Bell Group
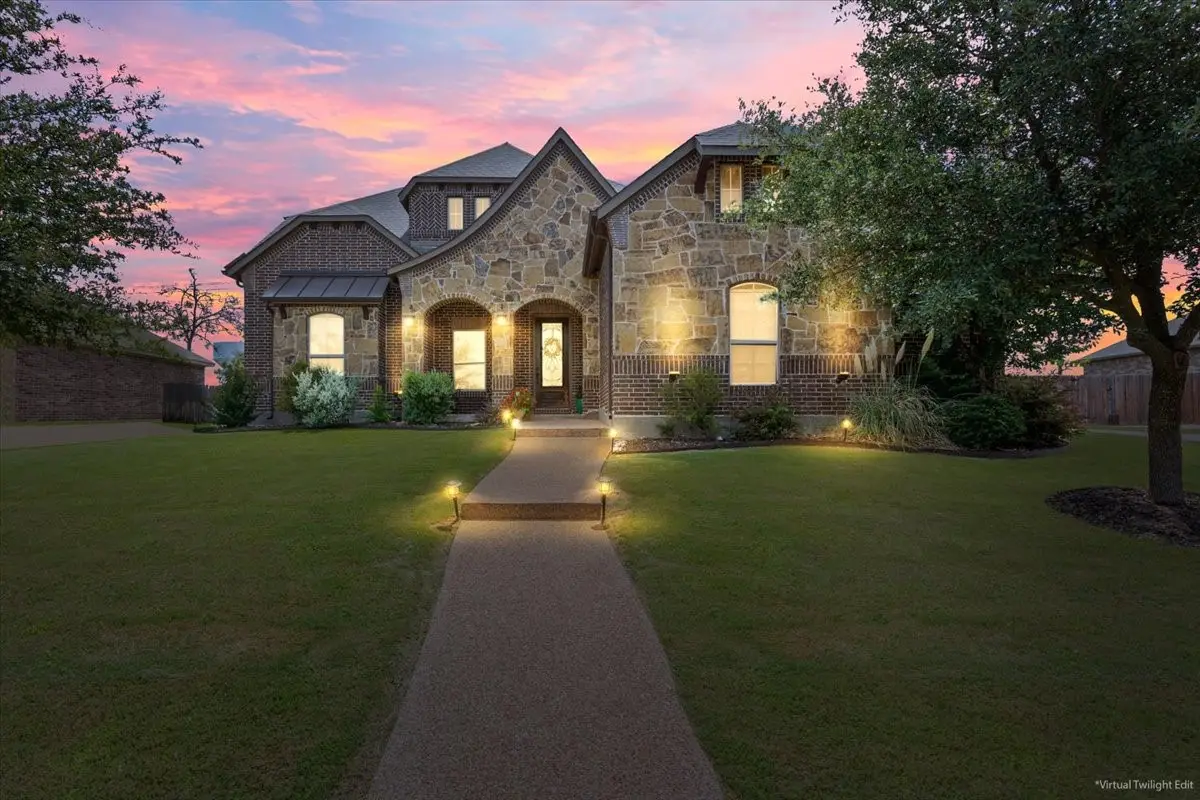
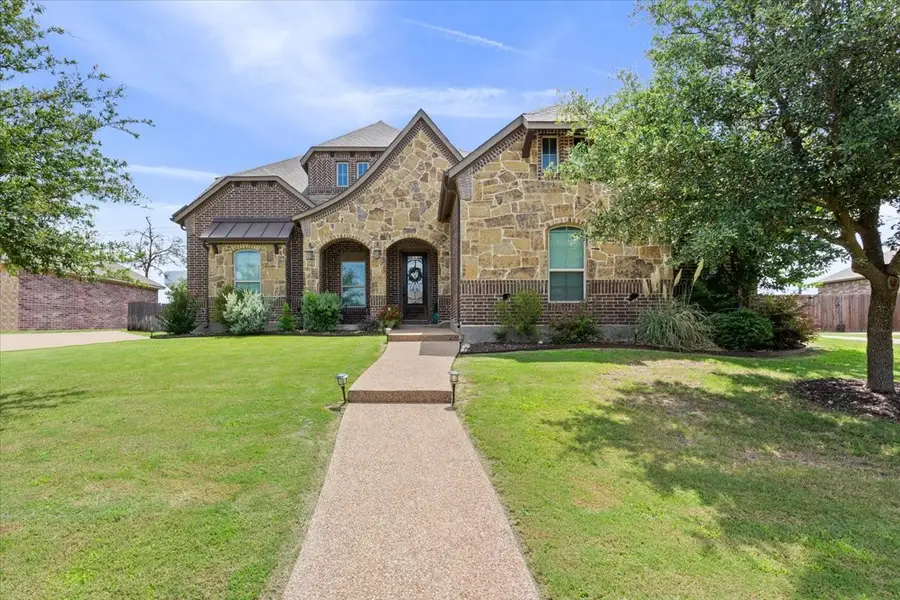
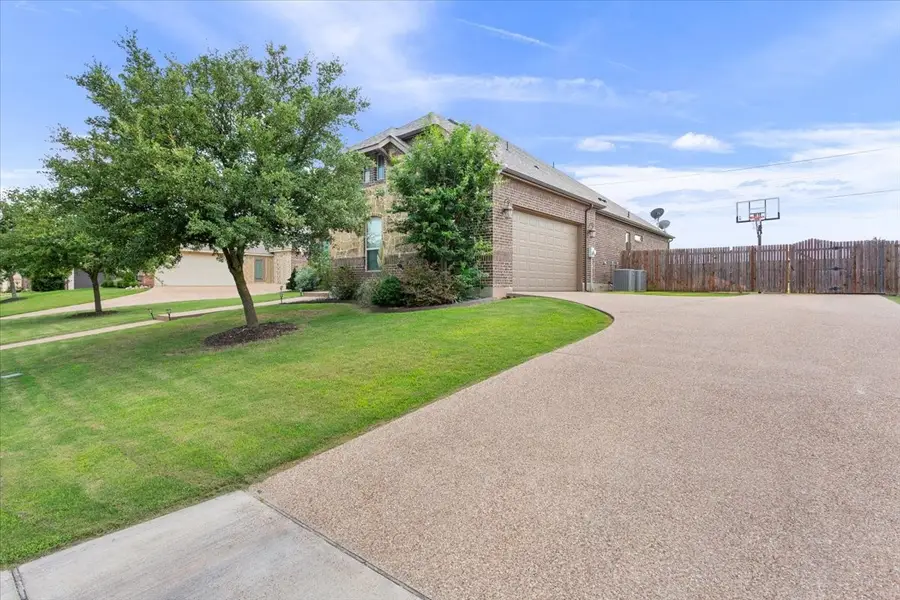
Listed by:kyla dieterich254-741-1500
Office:kelly, realtors
MLS#:20977314
Source:GDAR
Price summary
- Price:$614,500
- Price per sq. ft.:$210.23
- Monthly HOA dues:$30
About this home
Welcome to your dream home in the heart of Midway ISD! This beautifully crafted 4-bedroom residence offers a perfect blend of elegance, space, and comfort — complete with an upstairs bonus room and loft, ideal for a game room, home office, or guest space.
Step inside to find soaring ceilings, abundant natural light, and stylish finishes throughout. The chef’s kitchen opens to a spacious living area, formal dining, breakfast area, and coffee bar, creating a perfect hub for entertaining or family gatherings.
Outside, paradise awaits with a beautifully landscaped yard and your own in-ground pool — just in time for Texas summer fun!
Located in a quiet, sought-after neighborhood, you're just minutes from top-rated schools, shopping, dining, and all that Waco has to offer.
This home has it all — space, style, and location, and curb appeal galore. Don’t miss your chance to make it yours!
Contact an agent
Home facts
- Year built:2015
- Listing Id #:20977314
- Added:53 day(s) ago
- Updated:August 15, 2025 at 12:41 AM
Rooms and interior
- Bedrooms:4
- Total bathrooms:3
- Full bathrooms:3
- Living area:2,923 sq. ft.
Heating and cooling
- Cooling:Central Air, Electric
- Heating:Central, Electric
Structure and exterior
- Roof:Composition
- Year built:2015
- Building area:2,923 sq. ft.
- Lot area:0.29 Acres
Schools
- High school:Midway
- Middle school:River Valley
- Elementary school:Chapel Park
Finances and disclosures
- Price:$614,500
- Price per sq. ft.:$210.23
- Tax amount:$13,358
New listings near 2213 Therese Drive
- New
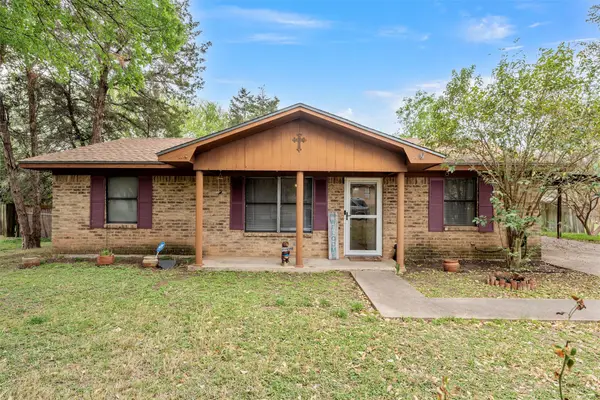 $225,000Active3 beds 2 baths1,176 sq. ft.
$225,000Active3 beds 2 baths1,176 sq. ft.509 E Karels Drive, Waco, TX 76706
MLS# 21032768Listed by: COLDWELL BANKER APEX, REALTORS - New
 $279,900Active3 beds 2 baths1,454 sq. ft.
$279,900Active3 beds 2 baths1,454 sq. ft.1815 Real Drive, Waco, TX 76712
MLS# 21032433Listed by: HAUS REALTY GROUP, LLC - New
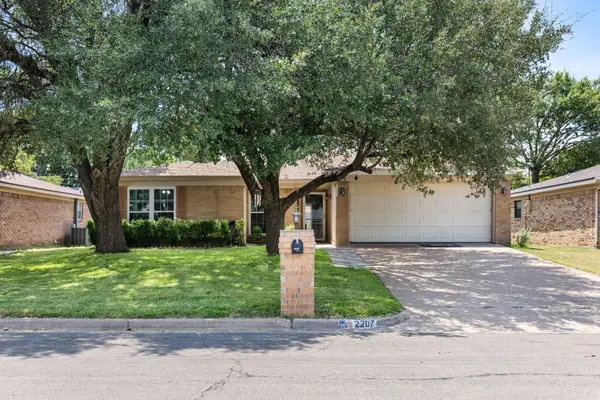 $214,900Active3 beds 2 baths1,469 sq. ft.
$214,900Active3 beds 2 baths1,469 sq. ft.2207 Skylark Drive, Woodway, TX 76712
MLS# 21030900Listed by: KELLY, REALTORS - New
 $299,000Active2 beds 2 baths1,528 sq. ft.
$299,000Active2 beds 2 baths1,528 sq. ft.301 Village Circle, Waco, TX 76710
MLS# 21014841Listed by: CAMILLE JOHNSON - New
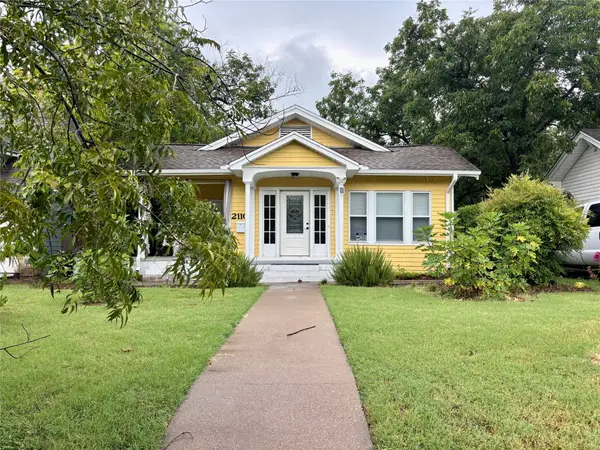 $179,900Active3 beds 1 baths1,443 sq. ft.
$179,900Active3 beds 1 baths1,443 sq. ft.2110 Colcord Avenue, Waco, TX 76707
MLS# 21031302Listed by: BENTWOOD REALTY - New
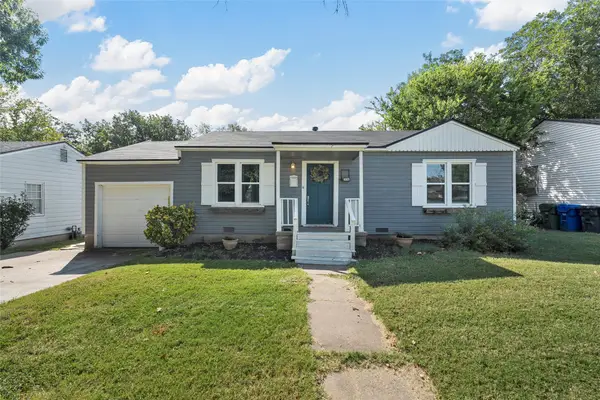 $195,000Active2 beds 1 baths756 sq. ft.
$195,000Active2 beds 1 baths756 sq. ft.4112 James Avenue, Waco, TX 76711
MLS# 21031753Listed by: CAMILLE JOHNSON - New
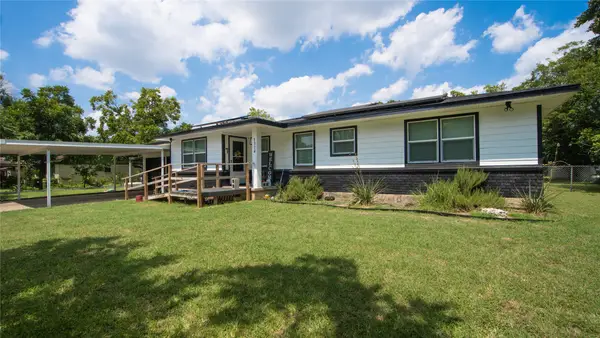 $320,000Active4 beds 2 baths2,178 sq. ft.
$320,000Active4 beds 2 baths2,178 sq. ft.1314 Berkshire Street, Waco, TX 76705
MLS# 21023603Listed by: JPAR DALLAS - New
 $35,000Active0.13 Acres
$35,000Active0.13 Acres940 Holt Avenue, Waco, TX 76706
MLS# 21031625Listed by: EXP REALTY, LLC WACO - Open Sat, 1 to 3pmNew
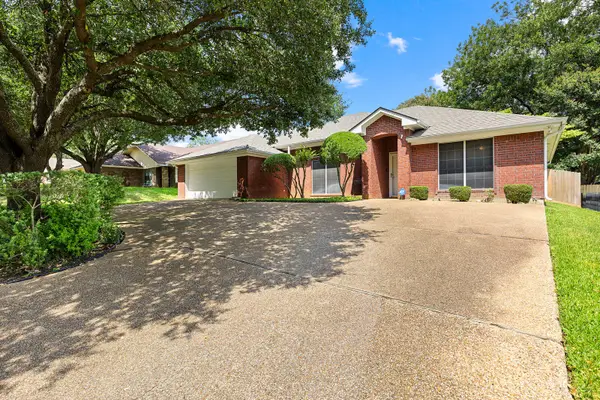 $270,000Active3 beds 2 baths1,731 sq. ft.
$270,000Active3 beds 2 baths1,731 sq. ft.403 Ocampo Court, Waco, TX 76708
MLS# 21024671Listed by: JPAR WACO - New
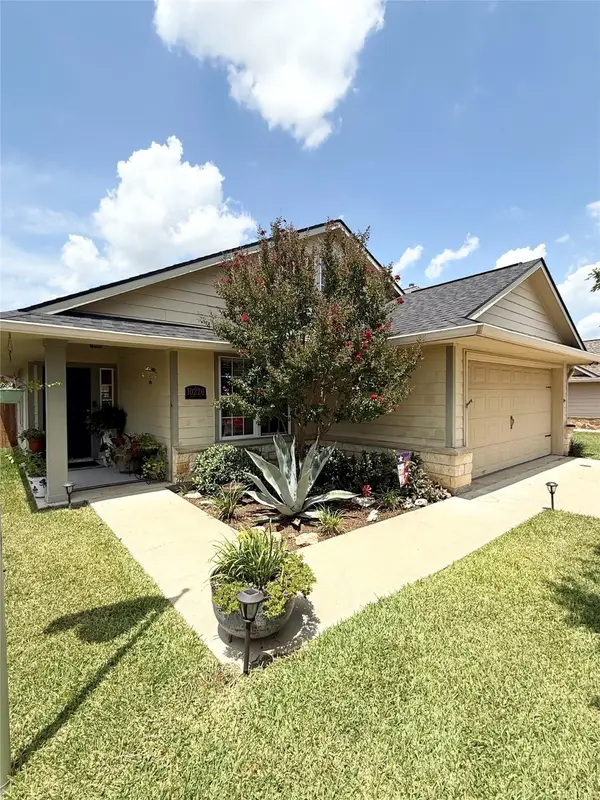 $229,900Active3 beds 2 baths1,281 sq. ft.
$229,900Active3 beds 2 baths1,281 sq. ft.10226 Condor Loop, Waco, TX 76708
MLS# 21030461Listed by: ALL CITY REAL ESTATE LTD. CO
