2225 Hermanson Drive, Waco, TX 76710
Local realty services provided by:Better Homes and Gardens Real Estate Senter, REALTORS(R)
Listed by:matthew mcleod
Office:the mcleod company
MLS#:225867
Source:GDAR
Price summary
- Price:$400,000
- Price per sq. ft.:$199.4
About this home
Crafted and designed by the one and only, Construction Chic, this distinctive, newly remodeled home boasts a host of unique amenities and a style only Yuli herself could conjure! --- Perched on the side of wooded ravine, this sprawling abode showcases a daring aesthetic across 2,006 square feet in one of Waco's favorite neighborhoods. --- This alluring three bedroom, two bathroom home (plus a powder room) lives larges with abundant closets, large rooms, and a mix of rich woods and decadent patterns. --- Upon entry, the soaring ceilings and intriguing angles hint at what's to come! --- Outside, the tree canopied, .33 acre lot benefits from ample grassy space and just the right amount of sunlight, perfect for gardening and lawn parties. --- It's unlikely you'll ever see a home that looks like this any where in Central Texas! Unique, bold, distinctive, and modern; this is a signature look of Construction Chic! Stay tuned for future updates as this home continues construction and nears completion!
Contact an agent
Home facts
- Year built:1958
- Listing ID #:225867
- Added:197 day(s) ago
- Updated:October 03, 2025 at 11:31 AM
Rooms and interior
- Bedrooms:3
- Total bathrooms:3
- Full bathrooms:2
- Half bathrooms:1
- Living area:2,006 sq. ft.
Heating and cooling
- Cooling:Central Air, Heat Pump
- Heating:Central, Heat Pump
Structure and exterior
- Roof:Composition
- Year built:1958
- Building area:2,006 sq. ft.
- Lot area:0.33 Acres
Schools
- Elementary school:Mountainview
Finances and disclosures
- Price:$400,000
- Price per sq. ft.:$199.4
- Tax amount:$4,345
New listings near 2225 Hermanson Drive
- New
 $289,900Active3 beds 2 baths1,532 sq. ft.
$289,900Active3 beds 2 baths1,532 sq. ft.1320 S 26th Street, Waco, TX 76706
MLS# 21065462Listed by: EXP REALTY - New
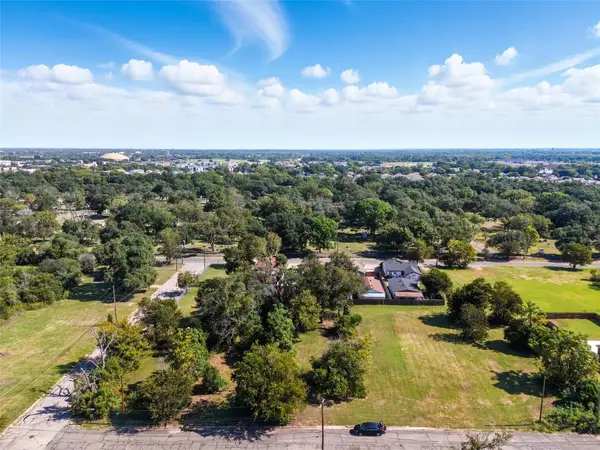 $32,000Active0.18 Acres
$32,000Active0.18 Acres2706 S 8th, Waco, TX 76706
MLS# 21074510Listed by: COLDWELL BANKER APEX, REALTORS - New
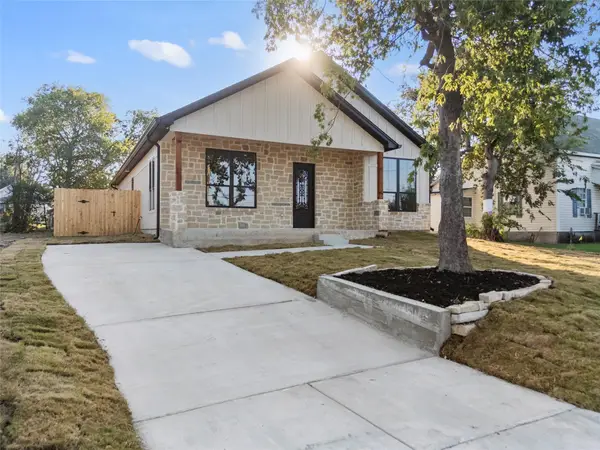 $315,000Active3 beds 2 baths1,877 sq. ft.
$315,000Active3 beds 2 baths1,877 sq. ft.921 S 15th Street, Waco, TX 76706
MLS# 21062658Listed by: EG REALTY - New
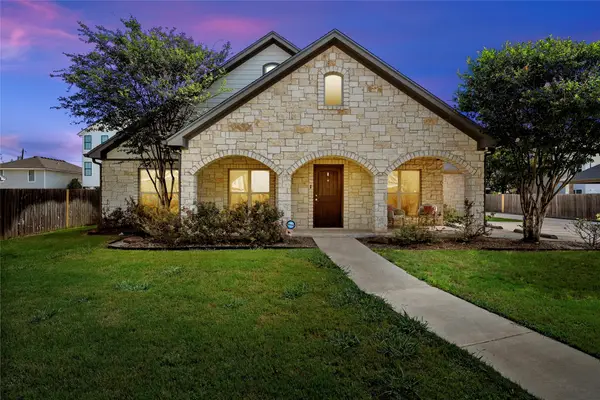 $975,000Active5 beds 6 baths3,895 sq. ft.
$975,000Active5 beds 6 baths3,895 sq. ft.2016 S 11 Street, Waco, TX 76706
MLS# 21076285Listed by: MAGNOLIA REALTY - New
 $1,000,000Active6 beds 7 baths4,037 sq. ft.
$1,000,000Active6 beds 7 baths4,037 sq. ft.2114 S 11 Street, Waco, TX 76706
MLS# 21076322Listed by: MAGNOLIA REALTY - New
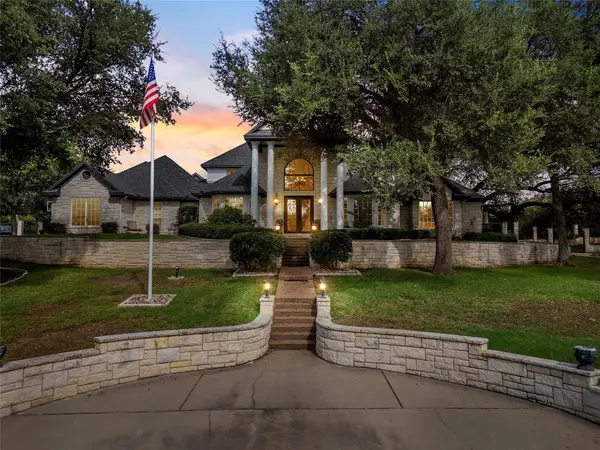 $700,000Active3 beds 4 baths3,440 sq. ft.
$700,000Active3 beds 4 baths3,440 sq. ft.417 Keys Creek Drive, Waco, TX 76708
MLS# 21075027Listed by: MAGNOLIA REALTY - New
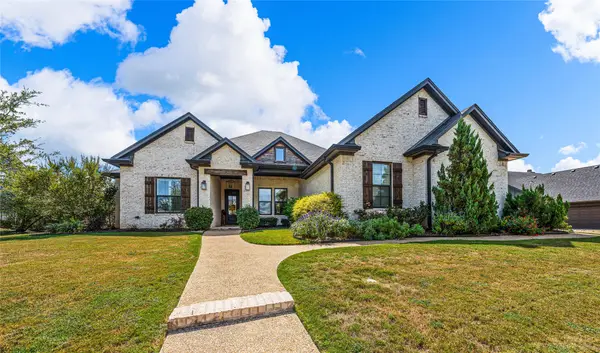 $1,000,000Active6 beds 4 baths3,255 sq. ft.
$1,000,000Active6 beds 4 baths3,255 sq. ft.404 Wycliff Drive, China Spring, TX 76633
MLS# 21070534Listed by: THE MCLEOD COMPANY - New
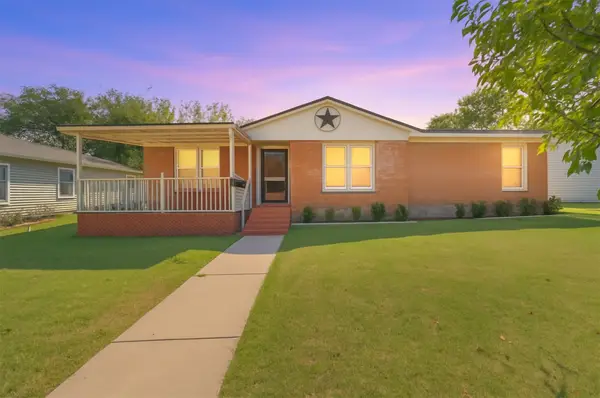 $265,500Active3 beds 2 baths1,498 sq. ft.
$265,500Active3 beds 2 baths1,498 sq. ft.4108 Huaco Lane, Waco, TX 76710
MLS# 21076256Listed by: EG REALTY - New
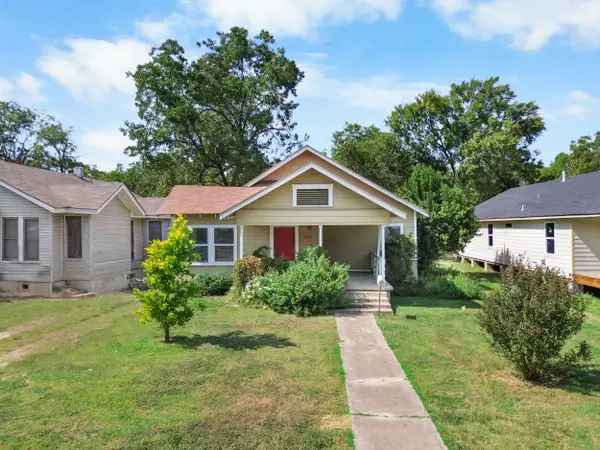 $158,900Active2 beds 2 baths1,344 sq. ft.
$158,900Active2 beds 2 baths1,344 sq. ft.2107 Gorman Avenue, Waco, TX 76707
MLS# 21074456Listed by: KELLER WILLIAMS REALTY, WACO 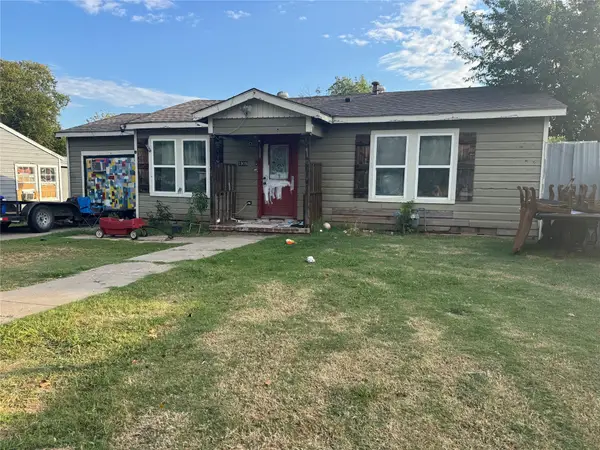 $99,000Pending2 beds 2 baths1,056 sq. ft.
$99,000Pending2 beds 2 baths1,056 sq. ft.1908 Howard Street, Waco, TX 76711
MLS# 21075866Listed by: ARISE CAPITAL REAL ESTATE
