2708 Samson Drive, Waco, TX 76655
Local realty services provided by:Better Homes and Gardens Real Estate Lindsey Realty
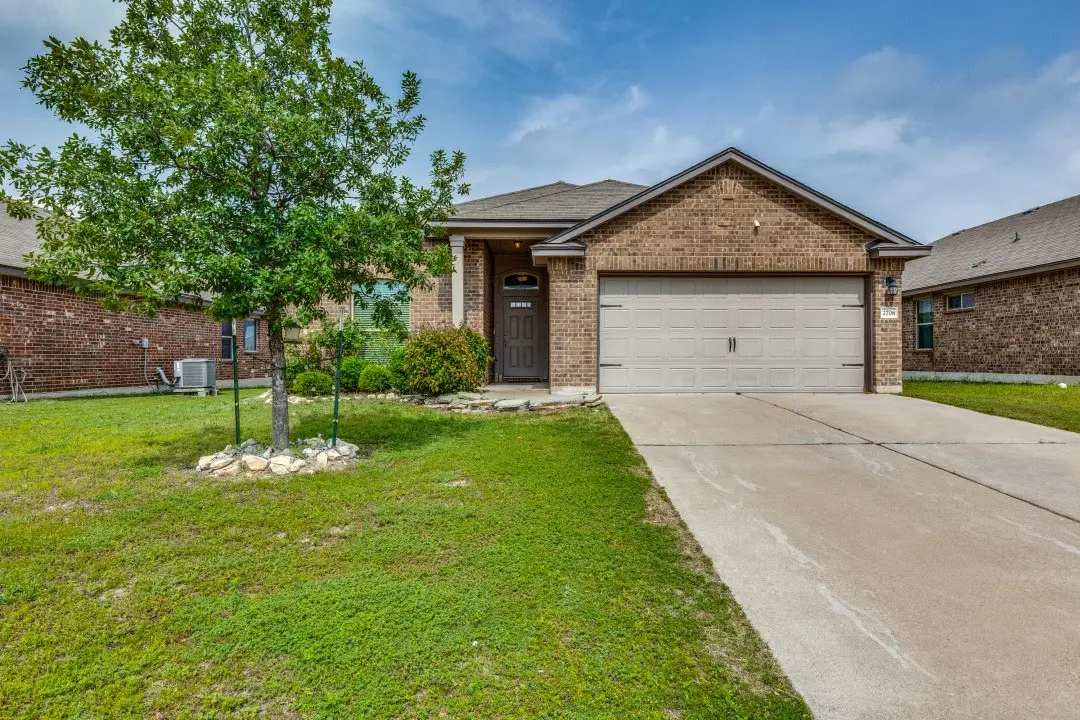


Listed by:mai yousef214-903-6534
Office:monument realty
MLS#:20997120
Source:GDAR
Price summary
- Price:$279,900
- Price per sq. ft.:$152.12
- Monthly HOA dues:$20
About this home
Welcome to this exquisite 4 bedroom, 2 bath property located in Park Meadows. Energy efficiency is a part of this property's design with Solar Panels,(PAID OFF) Smart AC unit. Located only a few minutes drive from I-35 and Loop 84, next to Hewitt and Woodway, you will find everything is within close distance to you. As you enter you will find a large living area with an open concept to the dining area, making a spacious and comforting layout. The kitchen is adorned with granite countertops and backsplash for a touch of elegance. This split floor plan allows the master bedroom to have it's own privacy and tranquility. The master includes a farm door entering into the bathroom with dual vanities, garden tub and separate shower. Also including a generously sized walk-in closet. Step outside to a covered patio enjoying the view of a yard with a peach tree and fresh herbs creating a serene backyard ambiance. Refrigerator can be negotiable. Security Camera and Lock on front door Do Not Convey. Seller is Motivated to sell and welcome any reasonable offer.
Contact an agent
Home facts
- Year built:2016
- Listing Id #:20997120
- Added:31 day(s) ago
- Updated:August 13, 2025 at 10:40 PM
Rooms and interior
- Bedrooms:4
- Total bathrooms:2
- Full bathrooms:2
- Living area:1,840 sq. ft.
Heating and cooling
- Cooling:Ceiling Fans, Central Air, Electric
- Heating:Central, Electric, Solar
Structure and exterior
- Roof:Composition
- Year built:2016
- Building area:1,840 sq. ft.
- Lot area:0.15 Acres
Schools
- High school:Midway
- Middle school:Midway
- Elementary school:Park Hill
Finances and disclosures
- Price:$279,900
- Price per sq. ft.:$152.12
New listings near 2708 Samson Drive
- New
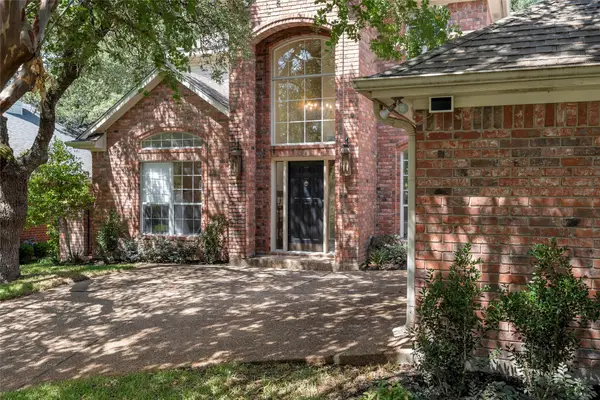 $469,000Active3 beds 3 baths2,291 sq. ft.
$469,000Active3 beds 3 baths2,291 sq. ft.200 Wellington Drive, Waco, TX 76712
MLS# 21035533Listed by: BETTER HOMES AND GARDENS - New
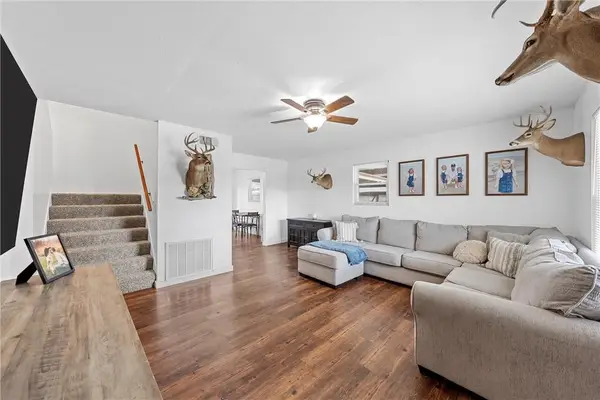 $249,000Active3 beds 2 baths1,524 sq. ft.
$249,000Active3 beds 2 baths1,524 sq. ft.6301 Sydney Drive, Waco, TX 76708
MLS# 21035393Listed by: AMBITIONX REAL ESTATE LLC - New
 $352,049Active4 beds 3 baths2,260 sq. ft.
$352,049Active4 beds 3 baths2,260 sq. ft.4108 Waco Drive, Farmersville, TX 75442
MLS# 21035102Listed by: MERITAGE HOMES REALTY - New
 $447,436Active5 beds 4 baths3,627 sq. ft.
$447,436Active5 beds 4 baths3,627 sq. ft.4106 Waco Drive, Farmersville, TX 75422
MLS# 21035115Listed by: MERITAGE HOMES REALTY - New
 $323,630Active4 beds 3 baths2,059 sq. ft.
$323,630Active4 beds 3 baths2,059 sq. ft.4104 Waco Drive, Farmersville, TX 75442
MLS# 21035127Listed by: MERITAGE HOMES REALTY - New
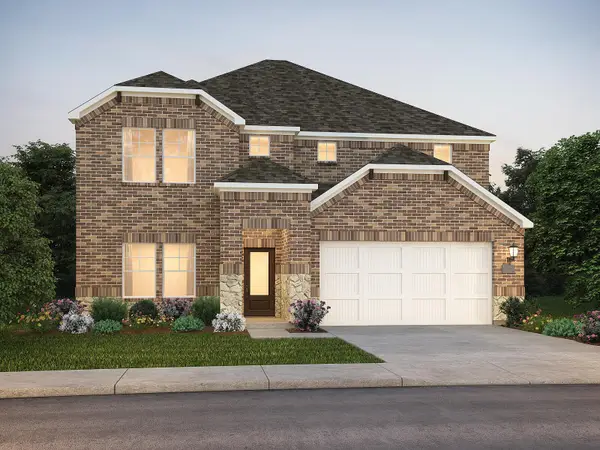 $386,314Active5 beds 3 baths3,060 sq. ft.
$386,314Active5 beds 3 baths3,060 sq. ft.4102 Waco Drive, Farmersville, TX 75442
MLS# 21035134Listed by: MERITAGE HOMES REALTY - New
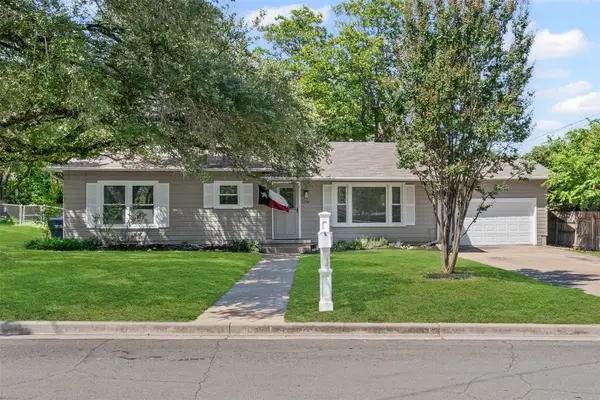 $200,000Active2 beds 2 baths1,668 sq. ft.
$200,000Active2 beds 2 baths1,668 sq. ft.2206 Trinity Drive, Waco, TX 76710
MLS# 21019579Listed by: BENTWOOD REALTY - New
 $575,000Active4 beds 3 baths3,215 sq. ft.
$575,000Active4 beds 3 baths3,215 sq. ft.5405 Edinburgh Drive, Waco, TX 76710
MLS# 21034491Listed by: CAMILLE JOHNSON - New
 $254,500Active3 beds 2 baths1,487 sq. ft.
$254,500Active3 beds 2 baths1,487 sq. ft.107 Silver Fox, Waco, TX 76705
MLS# 4224058Listed by: KANA REAL ESTATE - New
 $369,000Active3 beds 2 baths1,922 sq. ft.
$369,000Active3 beds 2 baths1,922 sq. ft.101 Fort Graham Circle, Waco, TX 76705
MLS# 21034387Listed by: KELLY, REALTORS
