2909 Samson Drive, Waco, TX 76655
Local realty services provided by:Better Homes and Gardens Real Estate Lindsey Realty
Listed by: sarah martin254-741-1500
Office: kelly, realtors
MLS#:21110743
Source:GDAR
Price summary
- Price:$295,000
- Price per sq. ft.:$165.36
- Monthly HOA dues:$20
About this home
Step into modern comfort in this beautifully appointed home located in the heart of the charming Park Meadows community and highly sought-after Midway ISD. With approximately 1,784 sq. ft. of thoughtfully designed living space, this move-in ready residence offers 3 spacious bedrooms and 2 full baths, perfectly balancing functionality and relaxation. The open-concept layout features a bright and inviting living area, a modern kitchen with ample counter space and storage, and seamless flow for both everyday living and entertaining. Stylish upgrades include added sliding doors to the dining-flex room, upgraded light fixtures throughout, and a front yard sprinkler system for easy maintenance. The private primary suite includes a walk-in closet and a relaxing ensuite bath, while the additional bedrooms provide flexibility for family, guests, or a home office. Enjoy outdoor living in the fenced backyard; ideal for gatherings or quiet evenings under the Texas sky. Conveniently located near schools, parks, and access to I35, this home combines comfort, style, and location beautifully!
Contact an agent
Home facts
- Year built:2019
- Listing ID #:21110743
- Added:50 day(s) ago
- Updated:January 02, 2026 at 08:26 AM
Rooms and interior
- Bedrooms:3
- Total bathrooms:2
- Full bathrooms:2
- Living area:1,784 sq. ft.
Heating and cooling
- Cooling:Central Air
- Heating:Central
Structure and exterior
- Roof:Composition
- Year built:2019
- Building area:1,784 sq. ft.
- Lot area:0.15 Acres
Schools
- High school:Midway
- Middle school:Midway
- Elementary school:Park Hill
Finances and disclosures
- Price:$295,000
- Price per sq. ft.:$165.36
- Tax amount:$6,260
New listings near 2909 Samson Drive
- New
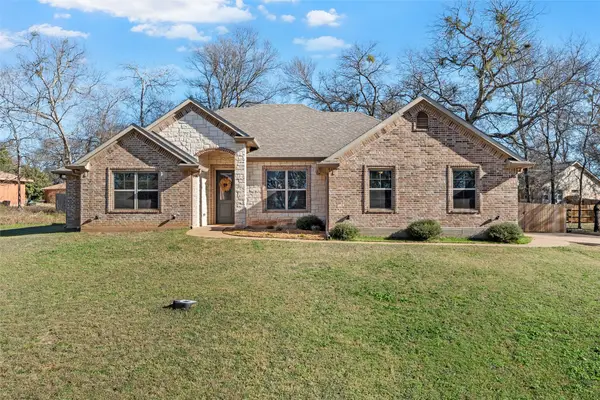 $400,000Active4 beds 2 baths1,927 sq. ft.
$400,000Active4 beds 2 baths1,927 sq. ft.106 Quail Creek, Waco, TX 76705
MLS# 21141774Listed by: KELLY, REALTORS - New
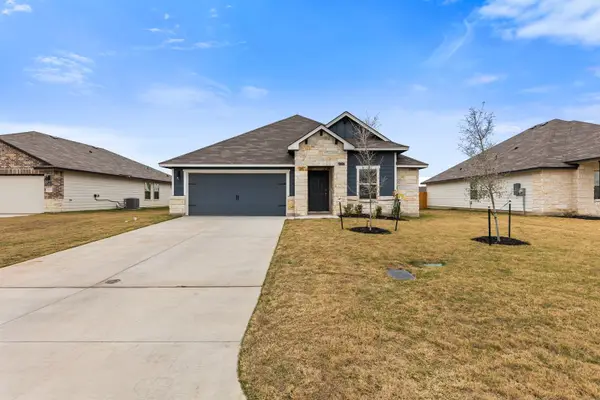 $345,000Active4 beds 2 baths2,150 sq. ft.
$345,000Active4 beds 2 baths2,150 sq. ft.5825 Foggy Lagoon Drive, Waco, TX 76708
MLS# 21141158Listed by: EG REALTY - New
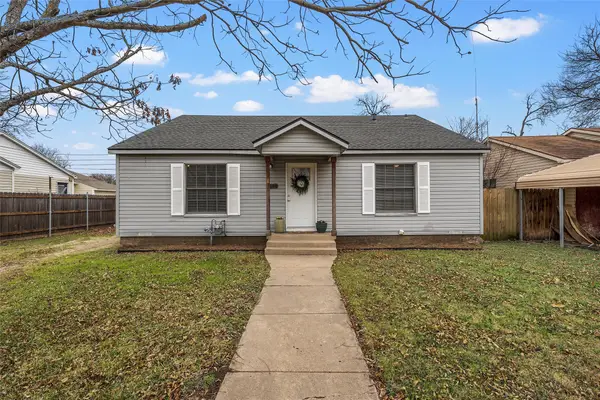 $210,000Active3 beds 2 baths1,221 sq. ft.
$210,000Active3 beds 2 baths1,221 sq. ft.3104 Fadal Avenue, Waco, TX 76708
MLS# 21140926Listed by: MAGNOLIA REALTY - New
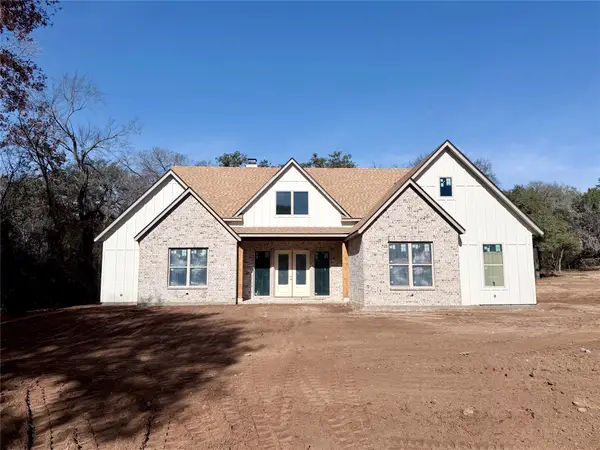 $625,000Active4 beds 3 baths2,405 sq. ft.
$625,000Active4 beds 3 baths2,405 sq. ft.121 Canyon Ridge Drive, Waco, TX 76705
MLS# 21139714Listed by: GREATER WACO REALTY, LLC - New
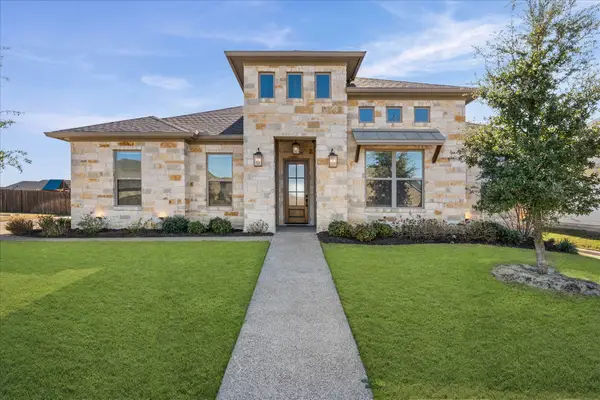 $500,000Active4 beds 3 baths2,457 sq. ft.
$500,000Active4 beds 3 baths2,457 sq. ft.10708 Maximus Street, Waco, TX 76712
MLS# 21141667Listed by: BRAMLETT PARTNERS - New
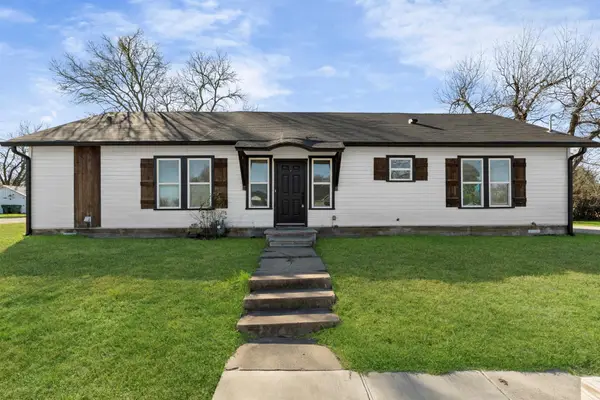 $294,000Active3 beds 2 baths1,620 sq. ft.
$294,000Active3 beds 2 baths1,620 sq. ft.3100 N 27th Street, Waco, TX 76708
MLS# 21138929Listed by: BRAMLETT PARTNERS - New
 $224,900Active3 beds 2 baths1,345 sq. ft.
$224,900Active3 beds 2 baths1,345 sq. ft.908 Lawrence Drive, Waco, TX 76710
MLS# 21141710Listed by: HALLMARK REALTY - New
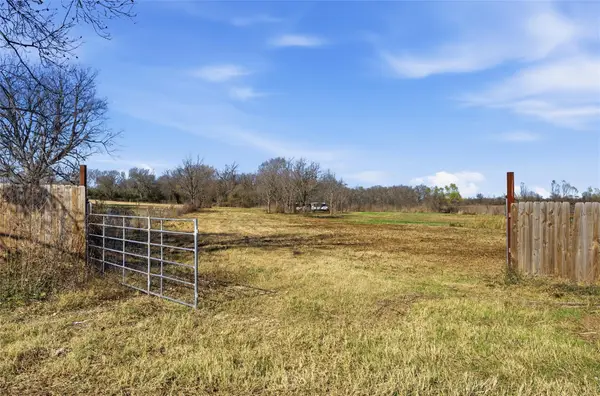 $85,000Active3.7 Acres
$85,000Active3.7 Acres389 Hacienda Wesley, Waco, TX 76706
MLS# 21141024Listed by: COLDWELL BANKER APEX, REALTORS - New
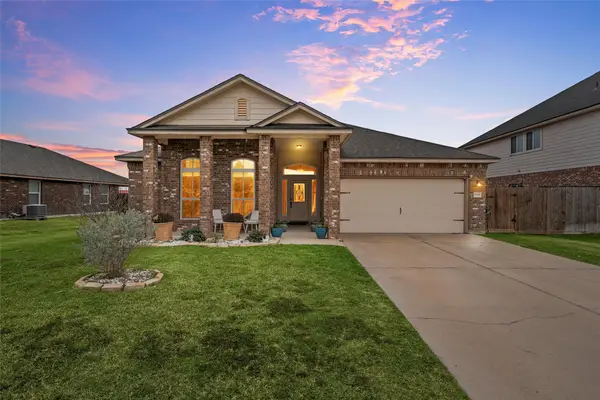 $320,000Active4 beds 3 baths2,265 sq. ft.
$320,000Active4 beds 3 baths2,265 sq. ft.9945 Caney Creek Drive, Waco, TX 76708
MLS# 21139358Listed by: EG REALTY - New
 $307,900Active4 beds 2 baths1,796 sq. ft.
$307,900Active4 beds 2 baths1,796 sq. ft.7201 Llano Drive, China Spring, TX 76633
MLS# 21141516Listed by: KELLER WILLIAMS REALTY, WACO
