302 Canterbury Drive, Waco, TX 76712
Local realty services provided by:Better Homes and Gardens Real Estate Senter, REALTORS(R)
Listed by:donnetta haigood
Office:ricochet realty llc.
MLS#:20935018
Source:GDAR
Price summary
- Price:$499,000
- Price per sq. ft.:$220.5
- Monthly HOA dues:$80
About this home
Welcome to your new home! Seller is allowing 10K for allowance of your choice :) Make this home your very own. This beautifully designed four bedroom two bath with office space formal living room breakfast area open concept, kitchen and living room area. Will be yours soon. As you enter into the home, you will see an office to your left with double French doors that could easily be used. Also as a game room ,home gym or play area. As you continue down the foyer, you’ll see your formal dining room to your left as you enter into your spacious living room with your gorgeous stone fireplace as your focal point. To your left of the living room you will find a very large open kitchen with custom cabinetry, a large pantry and granite countertops located off your kitchen. You will find an adorable breakfast area. Bedrooms are very spacious with walk-in closets. Master bedroom has cathedral ceilings with large walk-in closet, garden tub, and walk-in shower. This home has amazing landscaping and extra patio area to sit and sip ice tea or coffee. Twin Rivers neighborhood is a community with plenty amenities, including paths , private lake with fishing and fountains a playground area, a community swimming pool, tennis courts ,Pickleball courts, a fitness center and a clubhouse that can be rented for events. Don’t forget Bear Ridge golf course is at your finger tips, which is also in this exclusive community (separately owned and operated) .
Contact an agent
Home facts
- Year built:2003
- Listing ID #:20935018
- Added:141 day(s) ago
- Updated:October 03, 2025 at 11:43 AM
Rooms and interior
- Bedrooms:4
- Total bathrooms:2
- Full bathrooms:2
- Living area:2,263 sq. ft.
Heating and cooling
- Cooling:Ceiling Fans, Central Air
- Heating:Central, Electric, Fireplaces
Structure and exterior
- Roof:Composition
- Year built:2003
- Building area:2,263 sq. ft.
- Lot area:0.22 Acres
Schools
- High school:Midway
- Middle school:River Valley
- Elementary school:Southbosqu
Finances and disclosures
- Price:$499,000
- Price per sq. ft.:$220.5
- Tax amount:$8,954
New listings near 302 Canterbury Drive
- New
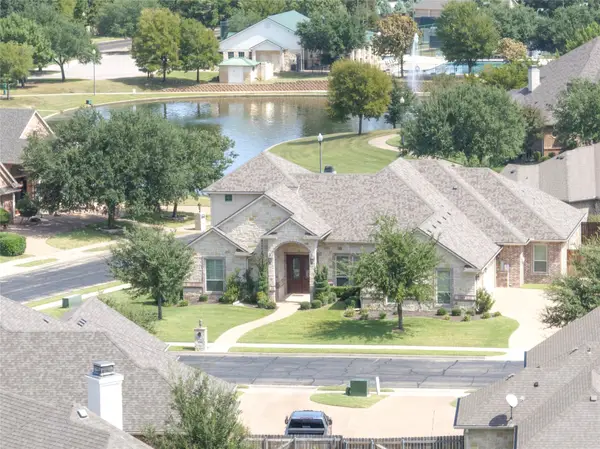 $840,000Active4 beds 5 baths3,533 sq. ft.
$840,000Active4 beds 5 baths3,533 sq. ft.1100 Wessex Drive, Woodway, TX 76712
MLS# 21075871Listed by: FARM & RANCH FINDERS, LLC - New
 $289,900Active3 beds 2 baths1,532 sq. ft.
$289,900Active3 beds 2 baths1,532 sq. ft.1320 S 26th Street, Waco, TX 76706
MLS# 21065462Listed by: EXP REALTY - New
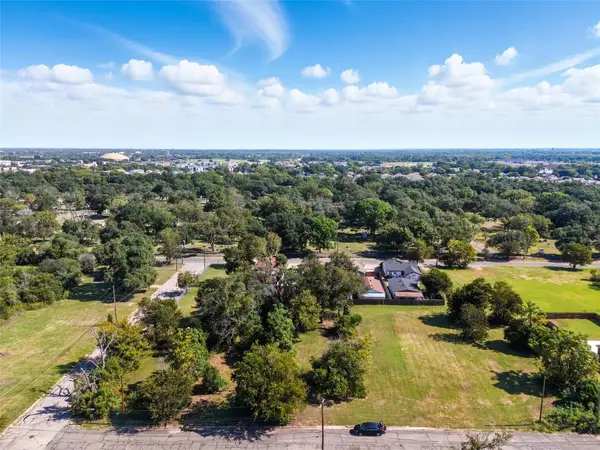 $32,000Active0.18 Acres
$32,000Active0.18 Acres2706 S 8th, Waco, TX 76706
MLS# 21074510Listed by: COLDWELL BANKER APEX, REALTORS - New
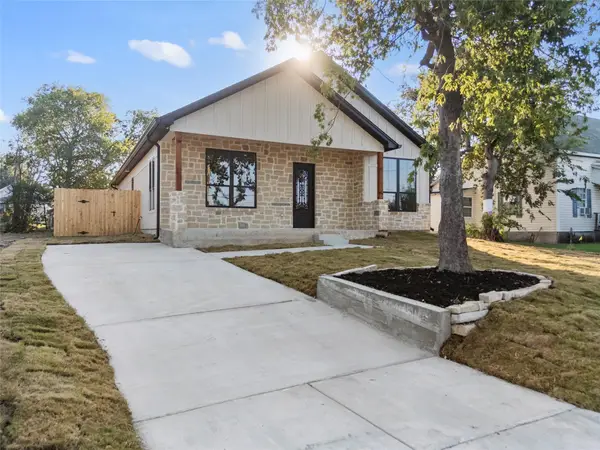 $315,000Active3 beds 2 baths1,877 sq. ft.
$315,000Active3 beds 2 baths1,877 sq. ft.921 S 15th Street, Waco, TX 76706
MLS# 21062658Listed by: EG REALTY - New
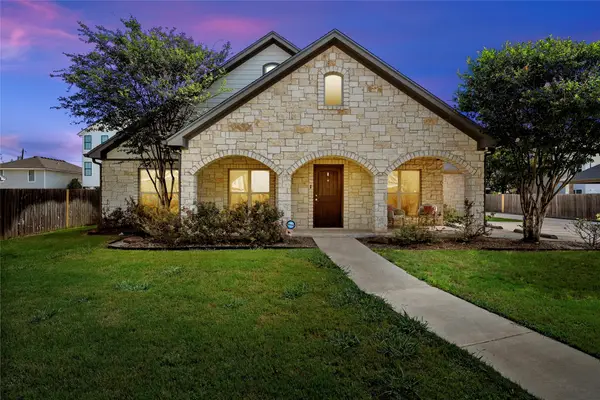 $975,000Active5 beds 6 baths3,895 sq. ft.
$975,000Active5 beds 6 baths3,895 sq. ft.2016 S 11 Street, Waco, TX 76706
MLS# 21076285Listed by: MAGNOLIA REALTY - New
 $1,000,000Active6 beds 7 baths4,037 sq. ft.
$1,000,000Active6 beds 7 baths4,037 sq. ft.2114 S 11 Street, Waco, TX 76706
MLS# 21076322Listed by: MAGNOLIA REALTY - New
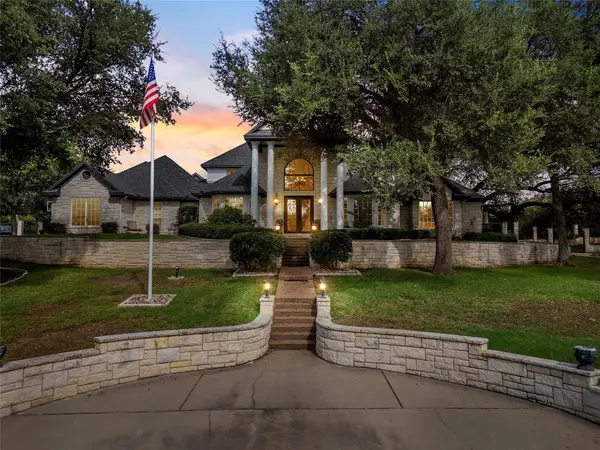 $700,000Active3 beds 4 baths3,440 sq. ft.
$700,000Active3 beds 4 baths3,440 sq. ft.417 Keys Creek Drive, Waco, TX 76708
MLS# 21075027Listed by: MAGNOLIA REALTY - New
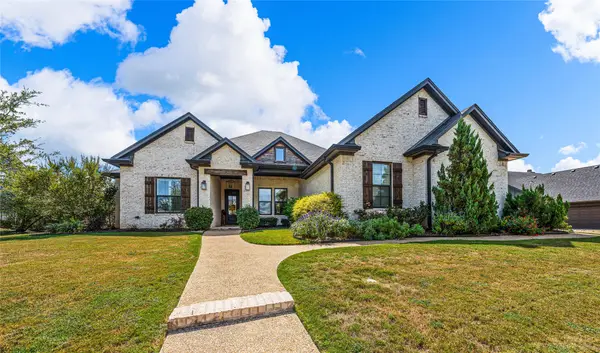 $1,000,000Active6 beds 4 baths3,255 sq. ft.
$1,000,000Active6 beds 4 baths3,255 sq. ft.404 Wycliff Drive, China Spring, TX 76633
MLS# 21070534Listed by: THE MCLEOD COMPANY - New
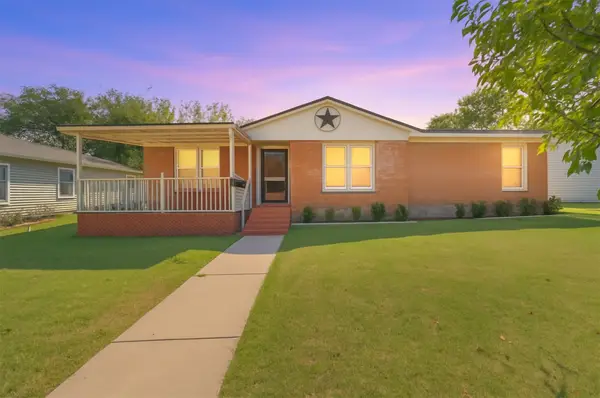 $265,500Active3 beds 2 baths1,498 sq. ft.
$265,500Active3 beds 2 baths1,498 sq. ft.4108 Huaco Lane, Waco, TX 76710
MLS# 21076256Listed by: EG REALTY - New
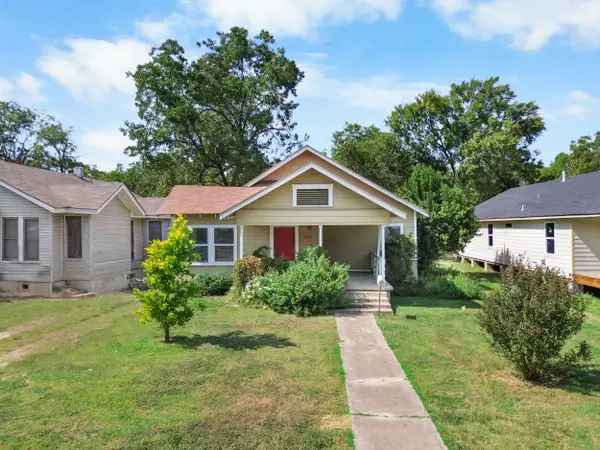 $158,900Active2 beds 2 baths1,344 sq. ft.
$158,900Active2 beds 2 baths1,344 sq. ft.2107 Gorman Avenue, Waco, TX 76707
MLS# 21074456Listed by: KELLER WILLIAMS REALTY, WACO
