302 Canterbury Drive, Waco, TX 76712
Local realty services provided by:Better Homes and Gardens Real Estate Lindsey Realty
Listed by: amanda nesbitt254-218-5940
Office: magnolia realty
MLS#:21114544
Source:GDAR
Price summary
- Price:$459,000
- Price per sq. ft.:$202.83
- Monthly HOA dues:$80
About this home
Welcome home to 302 Canterbury Drive, located in the desirable Villages at Twin Rivers community. This warm and inviting property offers a versatile floor plan designed to adapt to your lifestyle. The flexible front room with hardwood floors and french doors and the dedicated formal dining space provide endless possibilities—create a comfortable home office, a second living area, hobby space or play area to fit your needs. Holiday hosting and everyday meals are a pleasure in the spacious eat-in kitchen with an open concept, featuring granite countertops, a new stainless steel dishwasher, and ample pantry and cabinet space. You'll appreciate multiple upgrades, including a wood burning fireplace with a stone facade and hearth, raised and tray ceilings, security system, irrigation system, large walk-in closets, and hard-surface flooring throughout. Step outside and let your imagination take over in the expansive backyard. The covered patio and extended paved area set the stage for outdoor dining, weekend gatherings, or simply relaxing in your private space. Living in Twin Rivers means enjoying a vibrant, amenity-rich neighborhood. Spend your days at the community pool, challenge friends on the tennis or pickleball courts, cast a line at the centrally located pond, or take an evening stroll along the scenic sidewalks and pathways. Award-winning Midway ISD. Schedule your private showing at this home today!
Contact an agent
Home facts
- Year built:2003
- Listing ID #:21114544
- Added:52 day(s) ago
- Updated:January 10, 2026 at 01:10 PM
Rooms and interior
- Bedrooms:4
- Total bathrooms:2
- Full bathrooms:2
- Living area:2,263 sq. ft.
Heating and cooling
- Cooling:Ceiling Fans, Central Air, Electric
- Heating:Central, Electric
Structure and exterior
- Roof:Composition
- Year built:2003
- Building area:2,263 sq. ft.
- Lot area:0.22 Acres
Schools
- High school:Midway
- Middle school:River Valley
- Elementary school:South Bosque
Finances and disclosures
- Price:$459,000
- Price per sq. ft.:$202.83
- Tax amount:$9,260
New listings near 302 Canterbury Drive
- Open Sun, 1 to 4pmNew
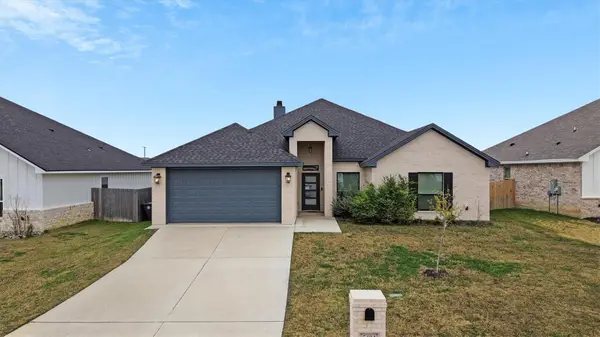 $425,999Active4 beds 2 baths2,113 sq. ft.
$425,999Active4 beds 2 baths2,113 sq. ft.5404 Black Horse Ct, Waco, TX 76708
MLS# 2391955Listed by: NEXTHOME MODERN - New
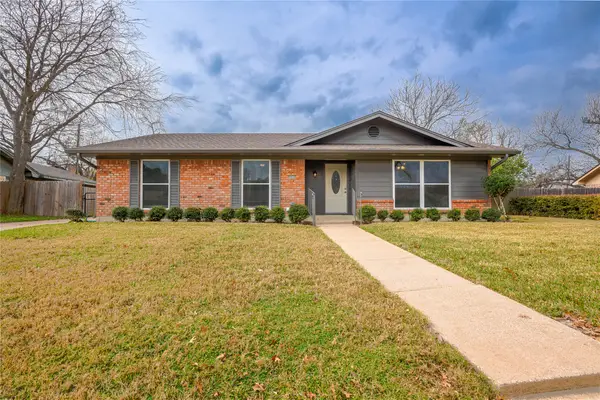 $285,000Active3 beds 3 baths1,764 sq. ft.
$285,000Active3 beds 3 baths1,764 sq. ft.5825 Stratford Drive, Waco, TX 76710
MLS# 21147804Listed by: EG REALTY - New
 $229,900Active3 beds 3 baths1,206 sq. ft.
$229,900Active3 beds 3 baths1,206 sq. ft.2410 S 2nd #205, Waco, TX 76706
MLS# 21146870Listed by: COLDWELL BANKER APEX, REALTORS - New
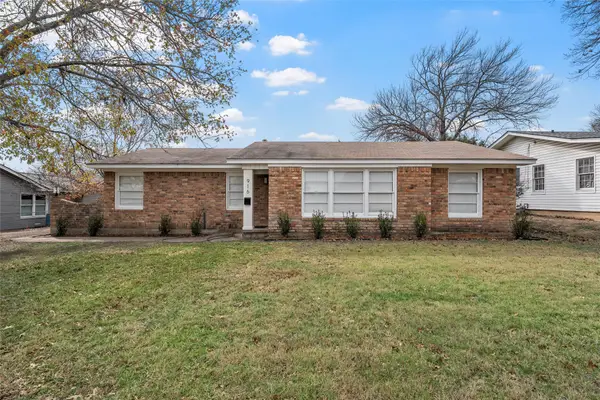 $295,000Active4 beds 2 baths2,102 sq. ft.
$295,000Active4 beds 2 baths2,102 sq. ft.916 N 43rd Street, Waco, TX 76710
MLS# 21147327Listed by: EG REALTY - New
 $230,000Active3 beds 2 baths1,309 sq. ft.
$230,000Active3 beds 2 baths1,309 sq. ft.1908 S 19th Street, Waco, TX 76706
MLS# 21149143Listed by: COLDWELL BANKER APEX, REALTORS - New
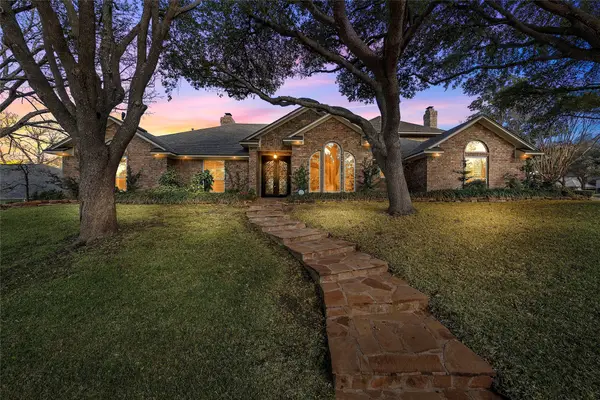 $1,345,500Active7 beds 5 baths5,057 sq. ft.
$1,345,500Active7 beds 5 baths5,057 sq. ft.3740 Chimney Ridge Drive, Waco, TX 76708
MLS# 19758223Listed by: AXEN REALTY - New
 $250,000Active2 beds 2 baths1,453 sq. ft.
$250,000Active2 beds 2 baths1,453 sq. ft.5236 Lake Shore Drive #3, Waco, TX 76710
MLS# 21146561Listed by: THE MCLEOD COMPANY - New
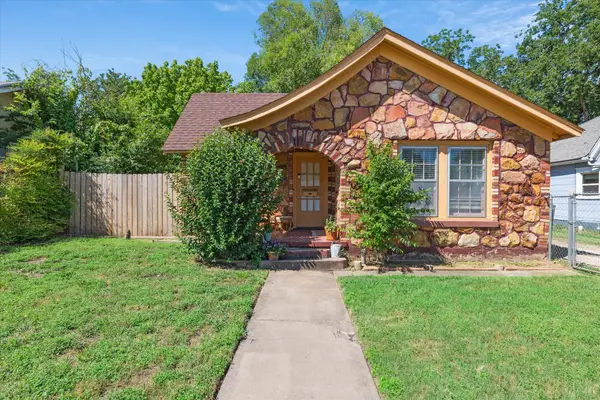 $180,000Active2 beds 1 baths1,065 sq. ft.
$180,000Active2 beds 1 baths1,065 sq. ft.812 N 32nd Street, Waco, TX 76707
MLS# 21147833Listed by: EG REALTY - New
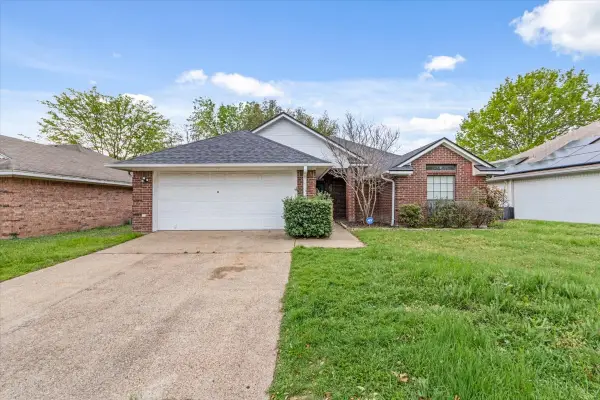 $250,000Active3 beds 2 baths1,491 sq. ft.
$250,000Active3 beds 2 baths1,491 sq. ft.9508 Riviera Drive, Waco, TX 76712
MLS# 21148933Listed by: DUCK BROTHERS REAL ESTATE - New
 $359,900Active6 beds 4 baths2,116 sq. ft.
$359,900Active6 beds 4 baths2,116 sq. ft.1126 N 11th Street, Waco, TX 76707
MLS# 21148148Listed by: EG REALTY
