3105 Paint Horse Drive, Waco, TX 76706
Local realty services provided by:Better Homes and Gardens Real Estate Senter, REALTORS(R)
Listed by:dana mitchell
Office:coldwell banker apex, realtors
MLS#:20974320
Source:GDAR
Price summary
- Price:$319,999
- Price per sq. ft.:$162.11
About this home
Charming Residence in the Surrey Ridge neighborhood of Waco, TX, this 4-bedroom, 2-bathroom, 2-car garage home offers an incredible blend of comfort, style, and convenience. Located within the Midway Independent School District, and just minutes from I-35, enjoy quick access to area shopping and dining options. Step inside this open-concept layout where the heart of the home is undoubtedly the kitchen. Featuring a large island bar, this space is ideal for entertaining guests or enjoying casual family meals. The kitchen boasts an abundance of cabinets, providing ample storage for culinary essentials and more.The master suite promises unparalleled comfort, featuring a bath with a separate shower that's perfect for unwinding after a long day. Three additional bedrooms offer space and versatility, cater to all your lifestyle needs, whether you desire an extra office, hobby room, or guest quarters. Seller will provide $3,000 towards closing costs!!! Don't miss your chance to own this wonderful place to call home!!!
Contact an agent
Home facts
- Year built:2018
- Listing ID #:20974320
- Added:106 day(s) ago
- Updated:October 03, 2025 at 11:43 AM
Rooms and interior
- Bedrooms:4
- Total bathrooms:2
- Full bathrooms:2
- Living area:1,974 sq. ft.
Structure and exterior
- Roof:Composition
- Year built:2018
- Building area:1,974 sq. ft.
- Lot area:0.14 Acres
Schools
- High school:Midway
- Middle school:Midway
- Elementary school:Spring Valley
Finances and disclosures
- Price:$319,999
- Price per sq. ft.:$162.11
New listings near 3105 Paint Horse Drive
- New
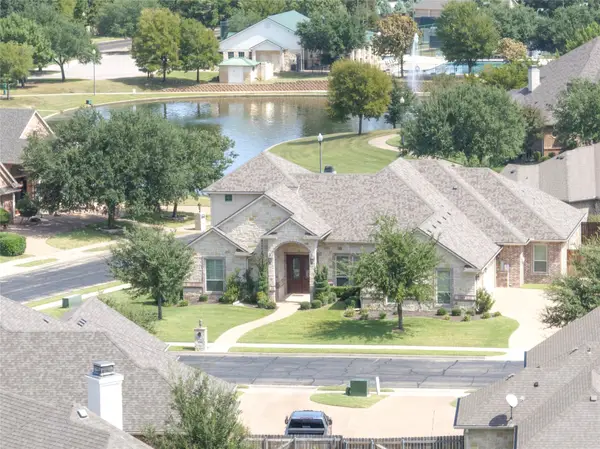 $840,000Active4 beds 5 baths3,533 sq. ft.
$840,000Active4 beds 5 baths3,533 sq. ft.1100 Wessex Drive, Woodway, TX 76712
MLS# 21075871Listed by: FARM & RANCH FINDERS, LLC - New
 $289,900Active3 beds 2 baths1,532 sq. ft.
$289,900Active3 beds 2 baths1,532 sq. ft.1320 S 26th Street, Waco, TX 76706
MLS# 21065462Listed by: EXP REALTY - New
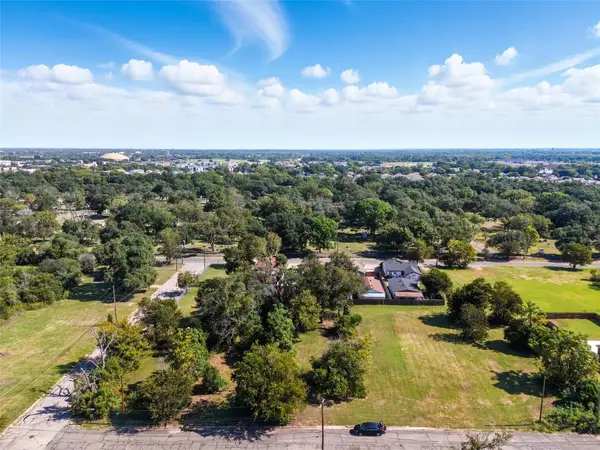 $32,000Active0.18 Acres
$32,000Active0.18 Acres2706 S 8th, Waco, TX 76706
MLS# 21074510Listed by: COLDWELL BANKER APEX, REALTORS - New
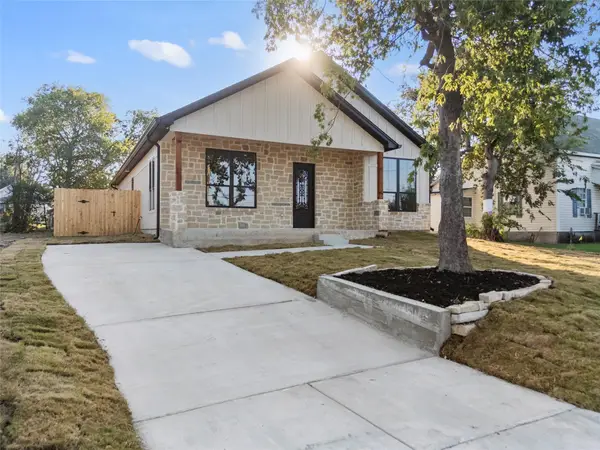 $315,000Active3 beds 2 baths1,877 sq. ft.
$315,000Active3 beds 2 baths1,877 sq. ft.921 S 15th Street, Waco, TX 76706
MLS# 21062658Listed by: EG REALTY - New
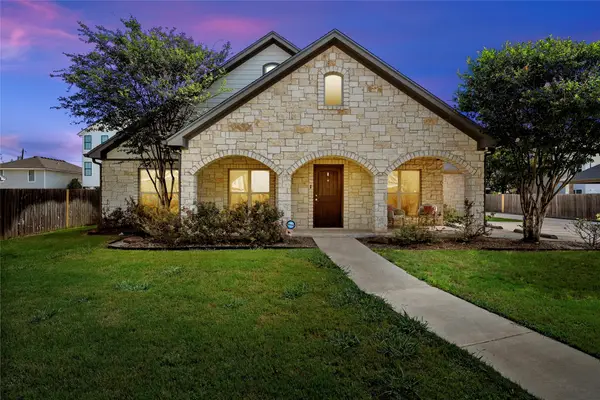 $975,000Active5 beds 6 baths3,895 sq. ft.
$975,000Active5 beds 6 baths3,895 sq. ft.2016 S 11 Street, Waco, TX 76706
MLS# 21076285Listed by: MAGNOLIA REALTY - New
 $1,000,000Active6 beds 7 baths4,037 sq. ft.
$1,000,000Active6 beds 7 baths4,037 sq. ft.2114 S 11 Street, Waco, TX 76706
MLS# 21076322Listed by: MAGNOLIA REALTY - New
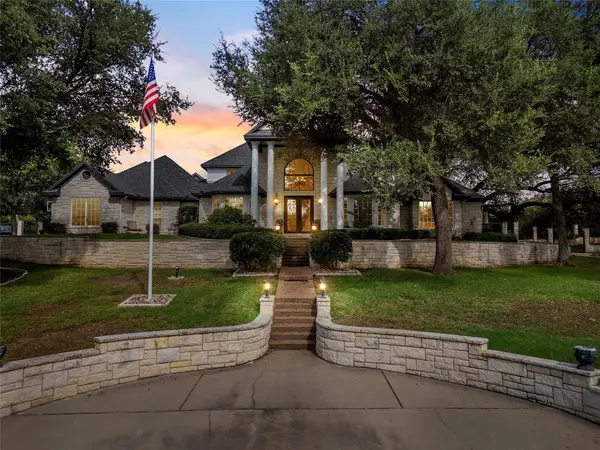 $700,000Active3 beds 4 baths3,440 sq. ft.
$700,000Active3 beds 4 baths3,440 sq. ft.417 Keys Creek Drive, Waco, TX 76708
MLS# 21075027Listed by: MAGNOLIA REALTY - New
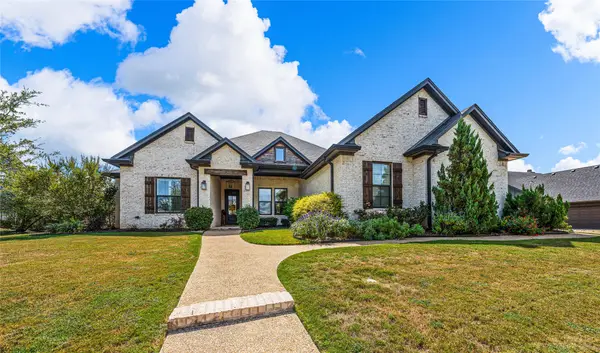 $1,000,000Active6 beds 4 baths3,255 sq. ft.
$1,000,000Active6 beds 4 baths3,255 sq. ft.404 Wycliff Drive, China Spring, TX 76633
MLS# 21070534Listed by: THE MCLEOD COMPANY - New
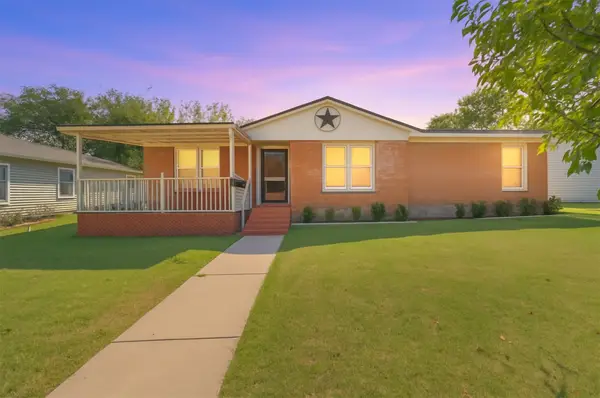 $265,500Active3 beds 2 baths1,498 sq. ft.
$265,500Active3 beds 2 baths1,498 sq. ft.4108 Huaco Lane, Waco, TX 76710
MLS# 21076256Listed by: EG REALTY - New
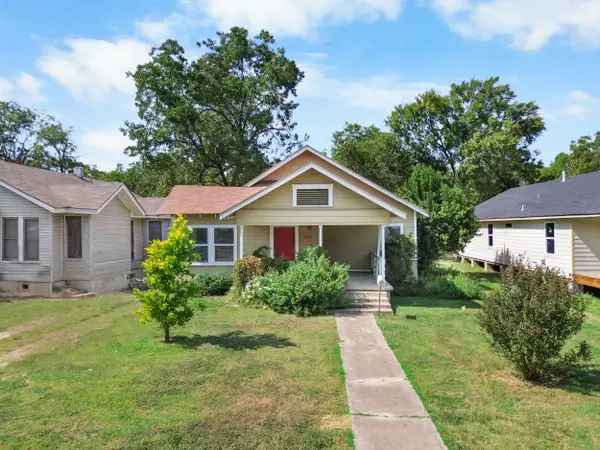 $158,900Active2 beds 2 baths1,344 sq. ft.
$158,900Active2 beds 2 baths1,344 sq. ft.2107 Gorman Avenue, Waco, TX 76707
MLS# 21074456Listed by: KELLER WILLIAMS REALTY, WACO
