321 Desert Sky Drive, Waco, TX 76657
Local realty services provided by:Better Homes and Gardens Real Estate The Bell Group
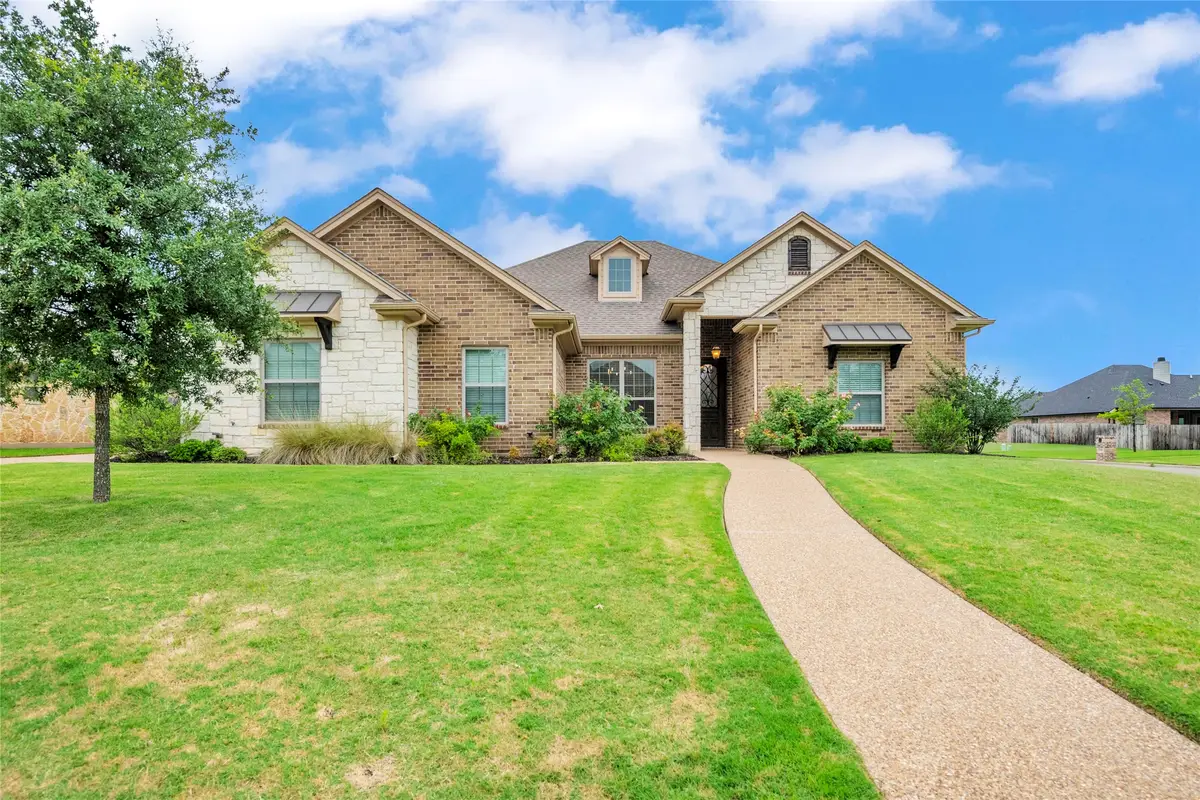
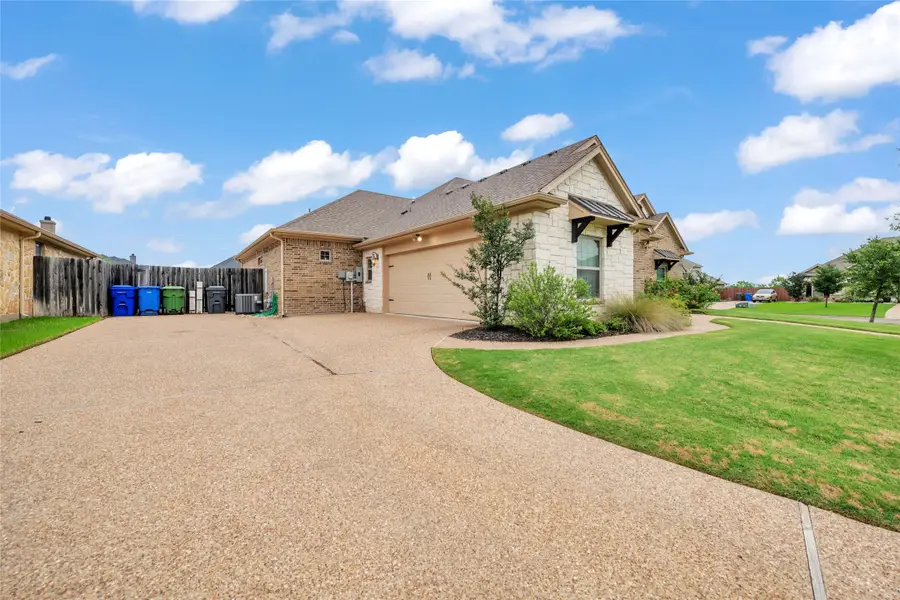
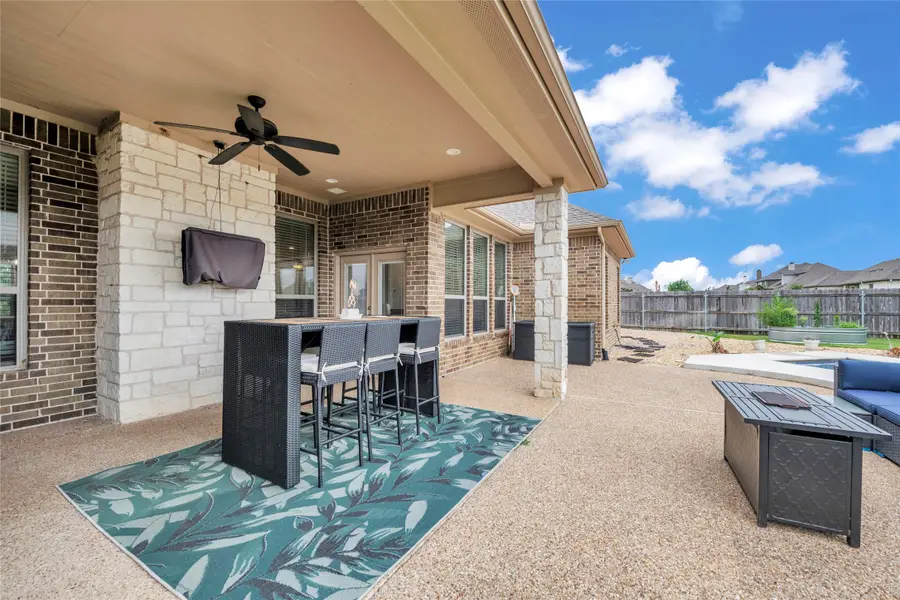
Listed by:katelynn brooks
Office:two lakes real estate
MLS#:20956256
Source:GDAR
Price summary
- Price:$549,000
- Price per sq. ft.:$225.65
About this home
Welcome to 321 Dessert Sky, an impeccably maintained residence nestled in the heart of McGregor, TX. This stunning 4-bedroom, 3-bathroom home boasts 2,422 square feet of thoughtfully designed living space, all situated on a generous .267-acre lot.
As you step inside, you’ll be greeted by a bright and airy atmosphere, showcasing meticulous attention to detail and cleanliness throughout. The open-concept layout seamlessly connects the living, dining, and kitchen areas, making it ideal for both entertaining and everyday living.
The spacious bedrooms provide comfort and privacy, while the three well-appointed bathrooms offer convenience for family and guests alike.
One of the standout features of this property is the small spa plug pool, which is both heated and cooled, perfect for year-round enjoyment. Imagine relaxing in your own personal oasis right in your backyard!
Located within the highly regarded Midway ISD, this home is not just a place to live but a community to thrive in.
Don’t miss your chance to own this beautifully kept home that perfectly balances comfort, functionality, and style! Schedule a viewing today and experience all that 321 Dessert Sky has to offer.
Contact an agent
Home facts
- Year built:2017
- Listing Id #:20956256
- Added:70 day(s) ago
- Updated:August 09, 2025 at 07:12 AM
Rooms and interior
- Bedrooms:4
- Total bathrooms:3
- Full bathrooms:3
- Living area:2,433 sq. ft.
Heating and cooling
- Cooling:Central Air, Electric, Gas
- Heating:Central, Electric, Natural Gas
Structure and exterior
- Roof:Composition
- Year built:2017
- Building area:2,433 sq. ft.
- Lot area:0.27 Acres
Schools
- High school:Midway
- Middle school:Midway
- Elementary school:Chapel Park
Finances and disclosures
- Price:$549,000
- Price per sq. ft.:$225.65
- Tax amount:$8,216
New listings near 321 Desert Sky Drive
- New
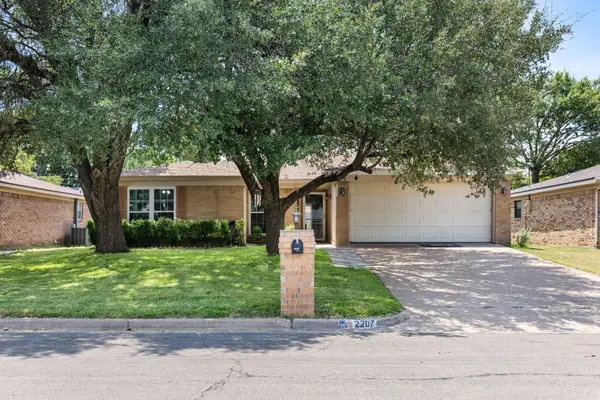 $214,900Active3 beds 2 baths1,469 sq. ft.
$214,900Active3 beds 2 baths1,469 sq. ft.2207 Skylark Drive, Woodway, TX 76712
MLS# 21030900Listed by: KELLY, REALTORS - New
 $299,000Active2 beds 2 baths1,528 sq. ft.
$299,000Active2 beds 2 baths1,528 sq. ft.301 Village Circle, Waco, TX 76710
MLS# 21014841Listed by: CAMILLE JOHNSON - New
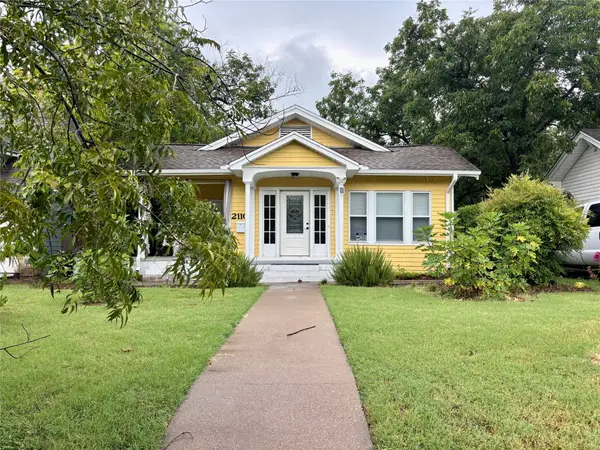 $179,900Active3 beds 1 baths1,443 sq. ft.
$179,900Active3 beds 1 baths1,443 sq. ft.2110 Colcord Avenue, Waco, TX 76707
MLS# 21031302Listed by: BENTWOOD REALTY - New
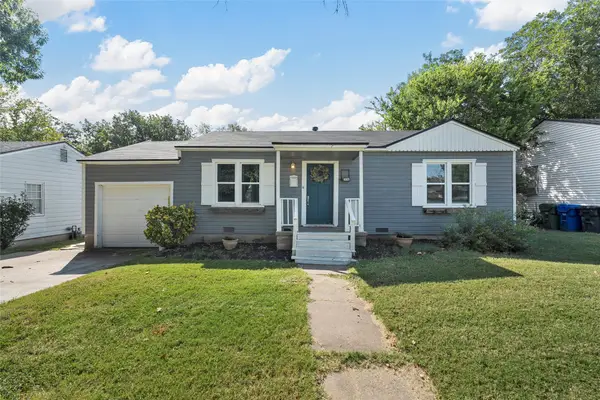 $195,000Active2 beds 1 baths756 sq. ft.
$195,000Active2 beds 1 baths756 sq. ft.4112 James Avenue, Waco, TX 76711
MLS# 21031753Listed by: CAMILLE JOHNSON - New
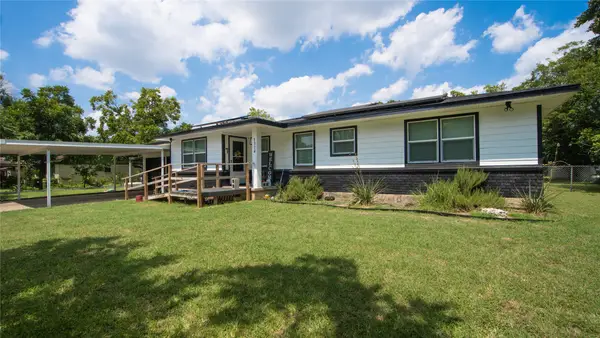 $320,000Active4 beds 2 baths2,178 sq. ft.
$320,000Active4 beds 2 baths2,178 sq. ft.1314 Berkshire Street, Waco, TX 76705
MLS# 21023603Listed by: JPAR DALLAS - New
 $35,000Active0.13 Acres
$35,000Active0.13 Acres940 Holt Avenue, Waco, TX 76706
MLS# 21031625Listed by: EXP REALTY, LLC WACO - Open Sat, 1 to 3pmNew
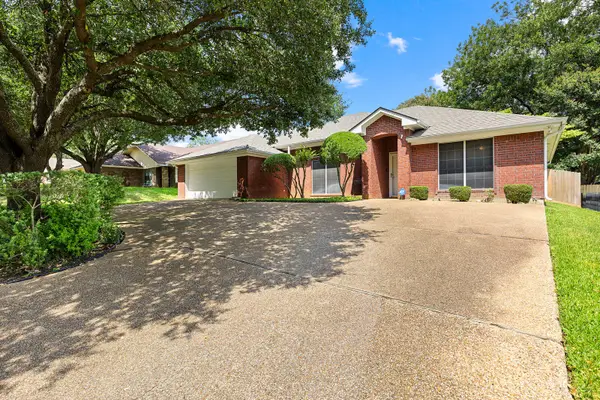 $270,000Active3 beds 2 baths1,731 sq. ft.
$270,000Active3 beds 2 baths1,731 sq. ft.403 Ocampo Court, Waco, TX 76708
MLS# 21024671Listed by: JPAR WACO - New
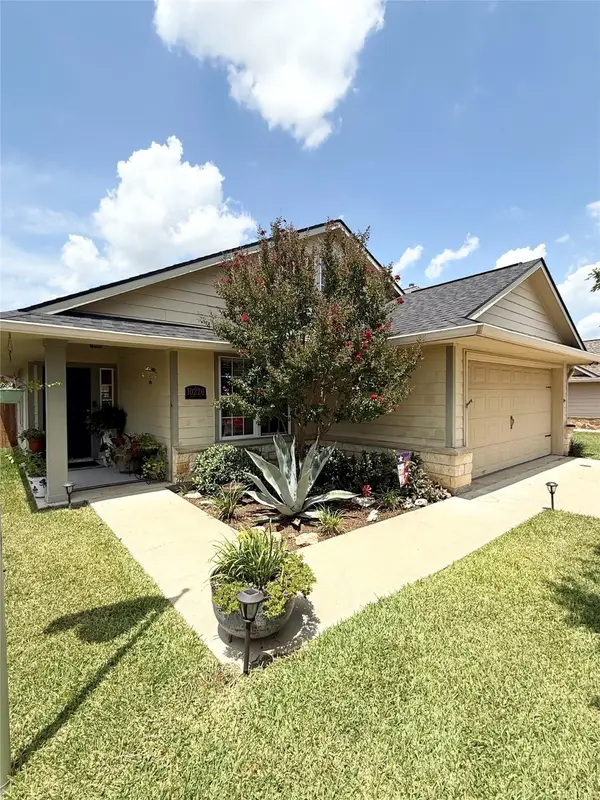 $229,900Active3 beds 2 baths1,281 sq. ft.
$229,900Active3 beds 2 baths1,281 sq. ft.10226 Condor Loop, Waco, TX 76708
MLS# 21030461Listed by: ALL CITY REAL ESTATE LTD. CO - New
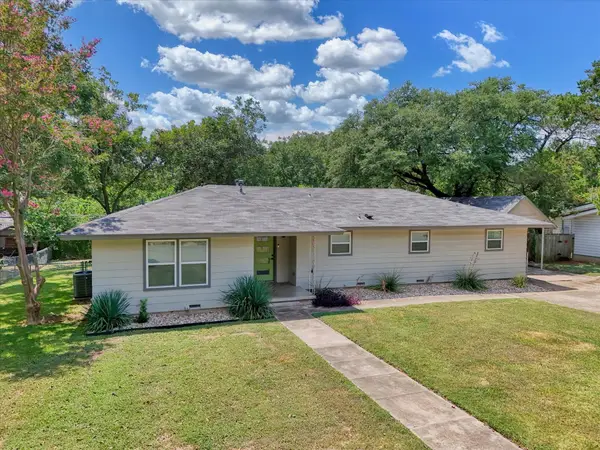 $344,900Active3 beds 3 baths1,655 sq. ft.
$344,900Active3 beds 3 baths1,655 sq. ft.4600 Cedar Mountain Drive, Waco, TX 76708
MLS# 21024718Listed by: GRACELAND REAL ESTATE - New
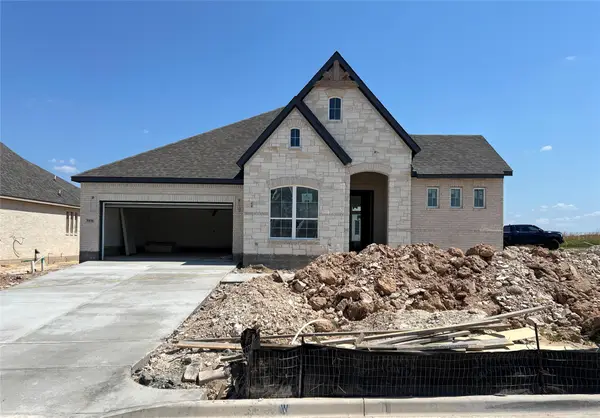 $524,900Active4 beds 3 baths2,610 sq. ft.
$524,900Active4 beds 3 baths2,610 sq. ft.10616 Wistan Drive, Waco, TX 76712
MLS# 21030815Listed by: WEICHERT, REALTORS - THE EASTLAND GROUP
