3401 Oakridge Lane, Waco, TX 76708
Local realty services provided by:Better Homes and Gardens Real Estate Lindsey Realty
Listed by: carol smiley pope
Office: niche real estate
MLS#:20968273
Source:GDAR
Price summary
- Price:$399,000
- Price per sq. ft.:$162.33
About this home
Timeless charm, modern updates, and a convenient location make this home a fabulous choice! Tucked away in Lake Heights, you'll find a wide, dead end street with mature trees and beautifully maintained custom homes. 3401 Oakridge Lane is no exception! Recently renovated, this home's amenities start at the curb with mature oak trees, a spacious courtyard waiting for your green thumb and patio furniture. The interior is even more beautiful, with a formal living and dining area just off the entry. A beautifully updated kitchen with granite counters, a 5 burner cooktop, and breakfast area awaits just behind the formal dining, and a spacious second living area with vaulted ceilings, a gas fireplace, and easy access to the back yard. The greatest surprise is the huge bonus room with built-in cabinetry, a sink, and nearly unlimited potential! Tucked behind the home are established native perennials, a wide concrete drive, and a workshop building with electricity.
Throughout this property, you'll find big beautiful windows, spacious bedrooms, generous storage, and well-planned closets. The primary suite has separate closets, dual vanities with beautiful granite counters, and a spacious shower. The hall bath is flanked by the two secondary bedrooms and has a tub and shower combo. The convenient location to Lake Shore Drive provides easy access to all that Waco has to offer without the high speed traffic of I-35!
Contact an agent
Home facts
- Year built:1971
- Listing ID #:20968273
- Added:203 day(s) ago
- Updated:January 02, 2026 at 12:35 PM
Rooms and interior
- Bedrooms:3
- Total bathrooms:2
- Full bathrooms:2
- Living area:2,458 sq. ft.
Heating and cooling
- Cooling:Ceiling Fans, Central Air
- Heating:Central
Structure and exterior
- Roof:Composition
- Year built:1971
- Building area:2,458 sq. ft.
- Lot area:0.29 Acres
Schools
- High school:Waco
- Middle school:Tennyson
- Elementary school:Mountainview
Finances and disclosures
- Price:$399,000
- Price per sq. ft.:$162.33
- Tax amount:$6,428
New listings near 3401 Oakridge Lane
- New
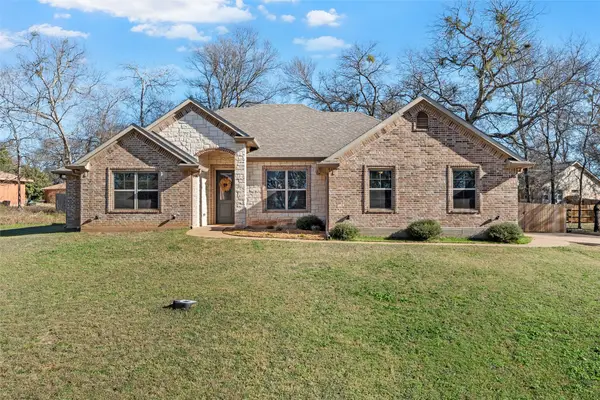 $400,000Active4 beds 2 baths1,927 sq. ft.
$400,000Active4 beds 2 baths1,927 sq. ft.106 Quail Creek, Waco, TX 76705
MLS# 21141774Listed by: KELLY, REALTORS - New
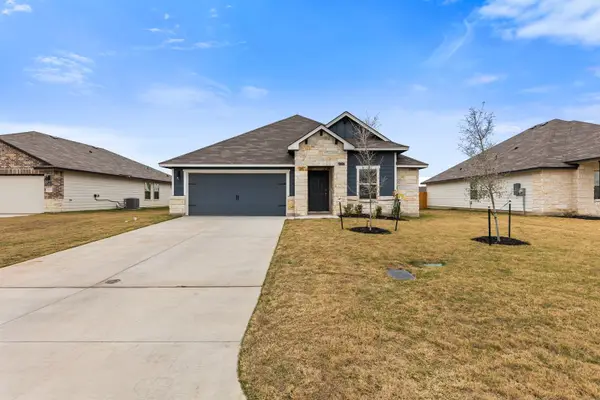 $345,000Active4 beds 2 baths2,150 sq. ft.
$345,000Active4 beds 2 baths2,150 sq. ft.5825 Foggy Lagoon Drive, Waco, TX 76708
MLS# 21141158Listed by: EG REALTY - New
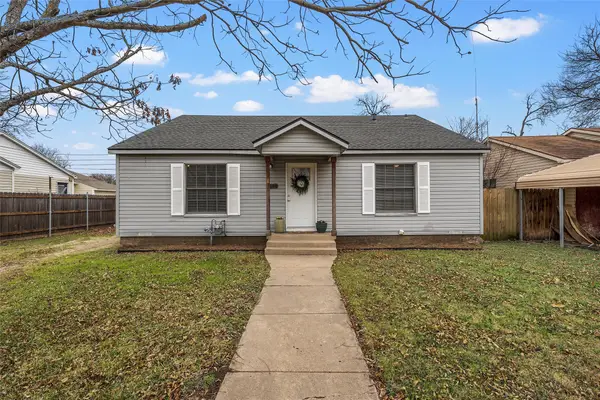 $210,000Active3 beds 2 baths1,221 sq. ft.
$210,000Active3 beds 2 baths1,221 sq. ft.3104 Fadal Avenue, Waco, TX 76708
MLS# 21140926Listed by: MAGNOLIA REALTY - New
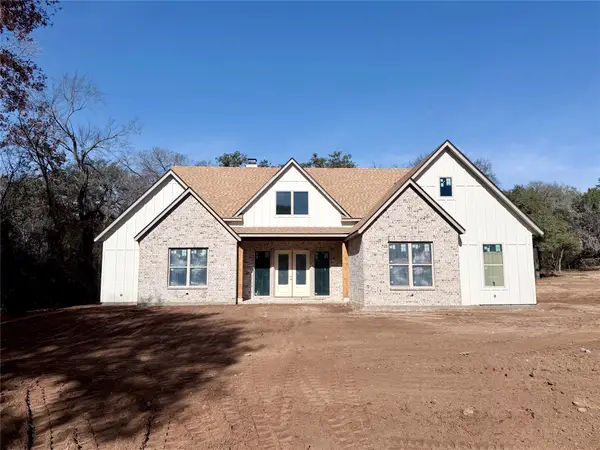 $625,000Active4 beds 3 baths2,405 sq. ft.
$625,000Active4 beds 3 baths2,405 sq. ft.121 Canyon Ridge Drive, Waco, TX 76705
MLS# 21139714Listed by: GREATER WACO REALTY, LLC - New
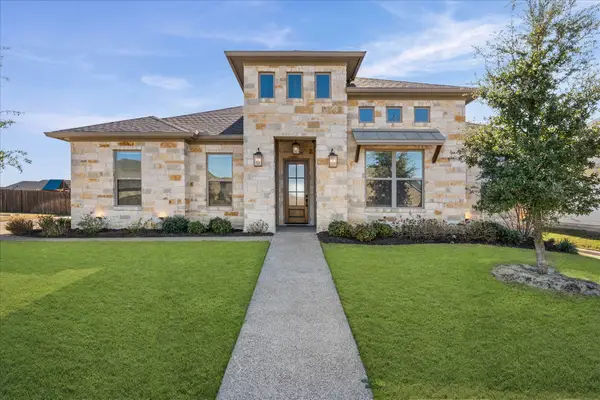 $500,000Active4 beds 3 baths2,457 sq. ft.
$500,000Active4 beds 3 baths2,457 sq. ft.10708 Maximus Street, Waco, TX 76712
MLS# 21141667Listed by: BRAMLETT PARTNERS - New
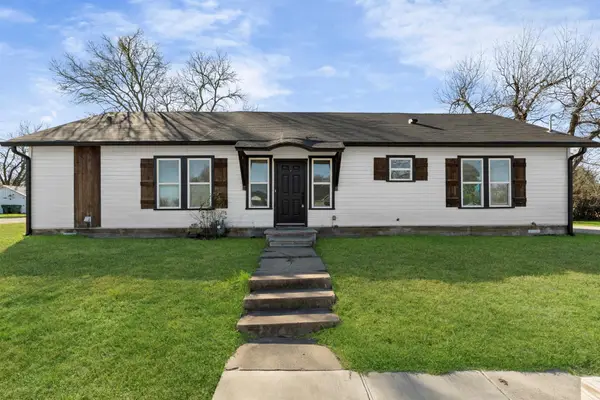 $294,000Active3 beds 2 baths1,620 sq. ft.
$294,000Active3 beds 2 baths1,620 sq. ft.3100 N 27th Street, Waco, TX 76708
MLS# 21138929Listed by: BRAMLETT PARTNERS - New
 $224,900Active3 beds 2 baths1,345 sq. ft.
$224,900Active3 beds 2 baths1,345 sq. ft.908 Lawrence Drive, Waco, TX 76710
MLS# 21141710Listed by: HALLMARK REALTY - New
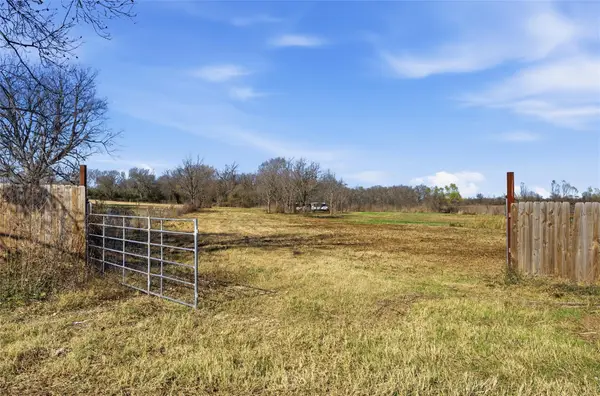 $85,000Active3.7 Acres
$85,000Active3.7 Acres389 Hacienda Wesley, Waco, TX 76706
MLS# 21141024Listed by: COLDWELL BANKER APEX, REALTORS - New
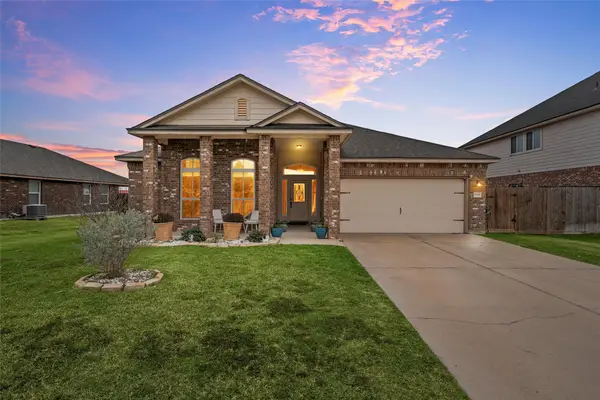 $320,000Active4 beds 3 baths2,265 sq. ft.
$320,000Active4 beds 3 baths2,265 sq. ft.9945 Caney Creek Drive, Waco, TX 76708
MLS# 21139358Listed by: EG REALTY - New
 $307,900Active4 beds 2 baths1,796 sq. ft.
$307,900Active4 beds 2 baths1,796 sq. ft.7201 Llano Drive, China Spring, TX 76633
MLS# 21141516Listed by: KELLER WILLIAMS REALTY, WACO
