3412 Sturgis Lane, Waco, TX 76708
Local realty services provided by:Better Homes and Gardens Real Estate Winans
Listed by:matthew mcleod
Office:the mcleod company
MLS#:224972
Source:GDAR
Price summary
- Price:$449,000
- Price per sq. ft.:$188.42
About this home
Crafted and designed by the one and only, Construction Chic, this distinctive, newly remodeled home boasts a host of unique amenities and a style only Yuli herself could conjure! --- Perched on the side of wooded ravine, this sprawling abode showcases a daring aesthetic across 2,383 square feet in hidden neighborhood that's surely one of Waco's best kept secrets. --- With dual primary suites on opposing sides of the home, this three bedroom, three bathroom home lives larges with abundant closets, large rooms, and a mix of rich woods and decadent patterns. --- Upon entry, the home's original wood floors are warm and inviting while the tiled dining room just behind this space pulls buyers to modern, eat-in kitchen that's spacious an appealing. With it's own sitting area (perfect for conversations while cooking or even school work!) this central area breaks up the home with a single suite on once side and the primary suite with its companion guest suite on the other. --- In all, three, bathroom spaces eclectic fixtures, warm tones, marble look tile, and eye-catching light fixtures ensure that each room is as memorable as the next while remaining highly functional and accessible. --- Outside, the tree canopied, .66 acre lot benefits from ample grassy space and just the right amount of sunlight, perfect for gardening and lawn parties. Across the street, a small, City of Waco "island" park offers a central gathering area and swing sets that are picture perfect and make the area really, special. --- It's unlikely you'll ever see a home that looks like this any where in Central Texas! Unique, bold, distinctive, and modern; this is a signature look of Construction Chic! *** Please note that all photos and floorplans were created by and provided by the seller. ***
Contact an agent
Home facts
- Year built:1955
- Listing ID #:224972
- Added:197 day(s) ago
- Updated:October 03, 2025 at 11:31 AM
Rooms and interior
- Bedrooms:3
- Total bathrooms:3
- Full bathrooms:3
- Living area:2,383 sq. ft.
Heating and cooling
- Cooling:Central Air, Electric, Gas
- Heating:Central, Electric, Natural Gas
Structure and exterior
- Roof:Composition
- Year built:1955
- Building area:2,383 sq. ft.
- Lot area:0.66 Acres
Schools
- Elementary school:Cedar Ridge
Finances and disclosures
- Price:$449,000
- Price per sq. ft.:$188.42
- Tax amount:$6,470
New listings near 3412 Sturgis Lane
- New
 $289,900Active3 beds 2 baths1,532 sq. ft.
$289,900Active3 beds 2 baths1,532 sq. ft.1320 S 26th Street, Waco, TX 76706
MLS# 21065462Listed by: EXP REALTY - New
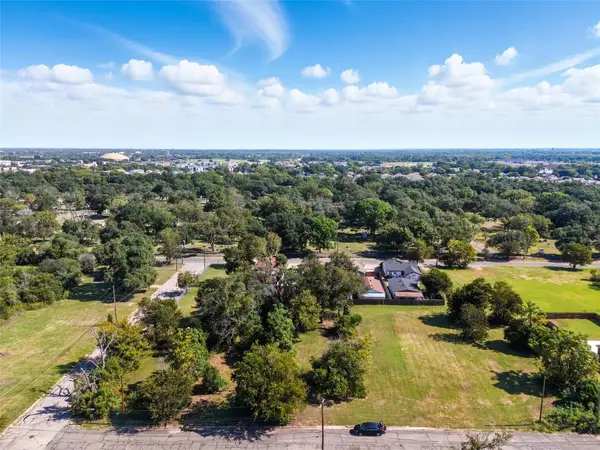 $32,000Active0.18 Acres
$32,000Active0.18 Acres2706 S 8th, Waco, TX 76706
MLS# 21074510Listed by: COLDWELL BANKER APEX, REALTORS - New
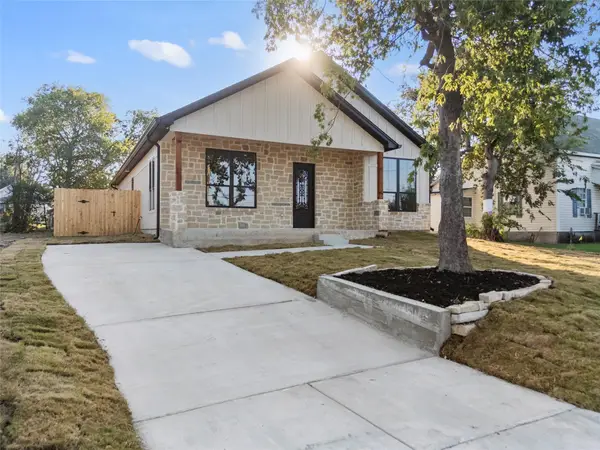 $315,000Active3 beds 2 baths1,877 sq. ft.
$315,000Active3 beds 2 baths1,877 sq. ft.921 S 15th Street, Waco, TX 76706
MLS# 21062658Listed by: EG REALTY - New
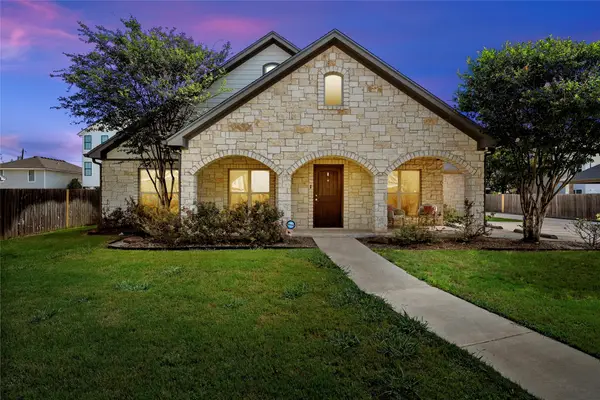 $975,000Active5 beds 6 baths3,895 sq. ft.
$975,000Active5 beds 6 baths3,895 sq. ft.2016 S 11 Street, Waco, TX 76706
MLS# 21076285Listed by: MAGNOLIA REALTY - New
 $1,000,000Active6 beds 7 baths4,037 sq. ft.
$1,000,000Active6 beds 7 baths4,037 sq. ft.2114 S 11 Street, Waco, TX 76706
MLS# 21076322Listed by: MAGNOLIA REALTY - New
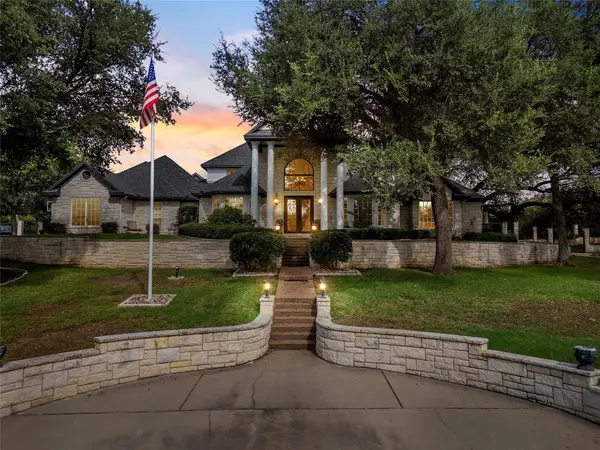 $700,000Active3 beds 4 baths3,440 sq. ft.
$700,000Active3 beds 4 baths3,440 sq. ft.417 Keys Creek Drive, Waco, TX 76708
MLS# 21075027Listed by: MAGNOLIA REALTY - New
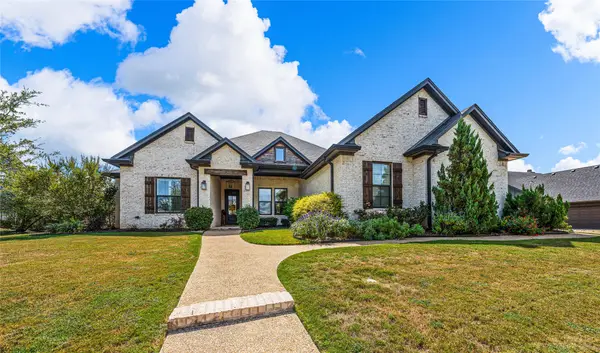 $1,000,000Active6 beds 4 baths3,255 sq. ft.
$1,000,000Active6 beds 4 baths3,255 sq. ft.404 Wycliff Drive, China Spring, TX 76633
MLS# 21070534Listed by: THE MCLEOD COMPANY - New
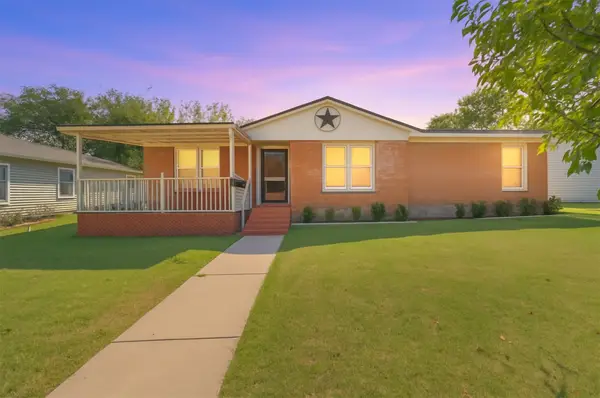 $265,500Active3 beds 2 baths1,498 sq. ft.
$265,500Active3 beds 2 baths1,498 sq. ft.4108 Huaco Lane, Waco, TX 76710
MLS# 21076256Listed by: EG REALTY - New
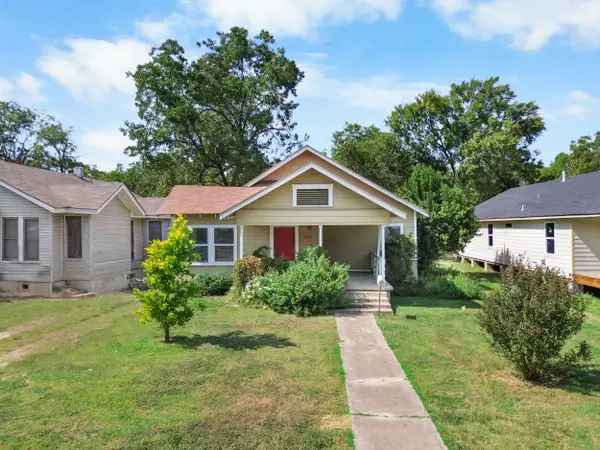 $158,900Active2 beds 2 baths1,344 sq. ft.
$158,900Active2 beds 2 baths1,344 sq. ft.2107 Gorman Avenue, Waco, TX 76707
MLS# 21074456Listed by: KELLER WILLIAMS REALTY, WACO 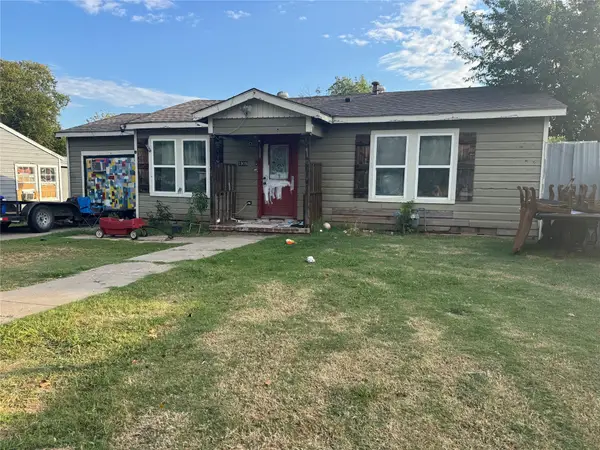 $99,000Pending2 beds 2 baths1,056 sq. ft.
$99,000Pending2 beds 2 baths1,056 sq. ft.1908 Howard Street, Waco, TX 76711
MLS# 21075866Listed by: ARISE CAPITAL REAL ESTATE
