3601 Willow Bend Circle, Waco, TX 76708
Local realty services provided by:Better Homes and Gardens Real Estate Winans
Listed by: sherri elwood
Office: greater waco realty, llc.
MLS#:21108459
Source:GDAR
Price summary
- Price:$359,900
- Price per sq. ft.:$177.9
- Monthly HOA dues:$156
About this home
Exceptional and well-equipped residence situated in the desirable Chimney Hill Community, nestled on a tranquil Cul-De-Sac. The open layout of this 3-bedroom, 2.5-bathroom patio home, featuring vaulted ceilings, formal dining room, a gas, or wood burning fireplace, is ideal for festive gatherings. Relish the picturesque tree-lined greenspace visible from various parts of this home, meticulously maintained by the HOA, relax by your small firepit, or enjoy the tranquility of the sunroom. Any culinary enthusiast would appreciate the large open kitchen, which includes quartz countertops, a travertine backsplash, a four-burner stainless gas cooktop, a Jenn-Aire oven, a Kitchenaid microwave, a spacious pantry cabinet, and a breakfast area that overlooks the stunning greenspace. The laundry room is equipped with both gas and electric hookups, a built-in ironing board, a folding countertop, and ample upper cabinets. Unwind in the generous Primary Bedroom, which boasts a large walk-in closet and built-in dressers. Primary Bathroom features seperate vanities, a spacious shower, toilet room, and a sitting area or space to add a garden tub, with a view of the greenspace. The Jack and Jill bath, between the 2 bedrooms, features dual vanities, and private shower area. One of the original model homes, with extras such as vaulted and panned ceilings, beautiful crown molding, built in lighted shelfing, and a large half bath. The Home is adorned with luxury vinyl plank flooring in a charming honey oak finish, and ceramic tile flooring. A 40-gallon gas water heater was installed in 2023, and the AC unit was upgraded to a high-efficiency two-ton model within the last seven years. The roof was inspected by a home warranty agent in 2023 and received a high-quality rating with no leaks. The attic is insulated with foam board to promote low energy consumption. Do not miss the opportunity to acquire this remarkable home, competitively priced for a swift sale, just one mile from Lake Waco.
Contact an agent
Home facts
- Year built:1987
- Listing ID #:21108459
- Added:50 day(s) ago
- Updated:January 02, 2026 at 12:46 PM
Rooms and interior
- Bedrooms:3
- Total bathrooms:3
- Full bathrooms:2
- Half bathrooms:1
- Living area:2,023 sq. ft.
Heating and cooling
- Cooling:Central Air
- Heating:Central
Structure and exterior
- Roof:Composition
- Year built:1987
- Building area:2,023 sq. ft.
- Lot area:0.13 Acres
Schools
- High school:Waco
- Middle school:Tennyson
- Elementary school:Mountainview
Finances and disclosures
- Price:$359,900
- Price per sq. ft.:$177.9
- Tax amount:$7,075
New listings near 3601 Willow Bend Circle
- New
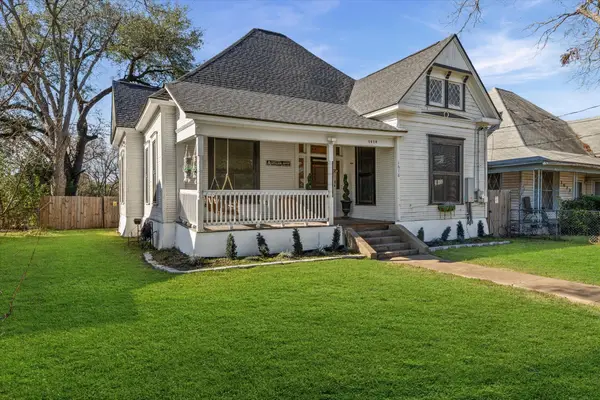 $220,000Active2 beds 2 baths1,451 sq. ft.
$220,000Active2 beds 2 baths1,451 sq. ft.1618 N 6th Street, Waco, TX 76707
MLS# 21141977Listed by: GRACELAND REAL ESTATE - New
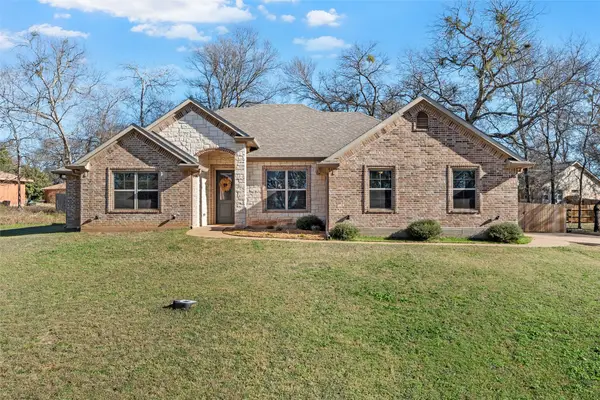 $400,000Active4 beds 2 baths1,927 sq. ft.
$400,000Active4 beds 2 baths1,927 sq. ft.106 Quail Creek, Waco, TX 76705
MLS# 21141774Listed by: KELLY, REALTORS - New
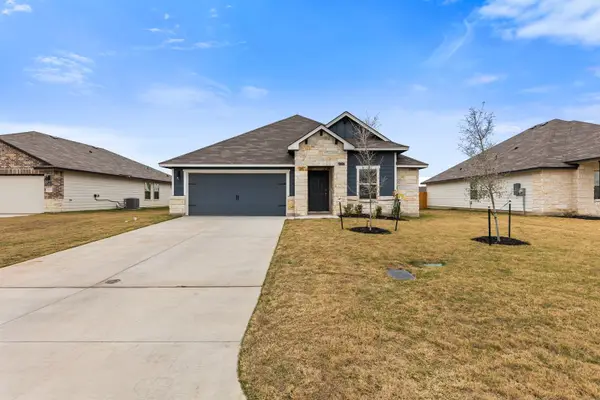 $345,000Active4 beds 2 baths2,150 sq. ft.
$345,000Active4 beds 2 baths2,150 sq. ft.5825 Foggy Lagoon Drive, Waco, TX 76708
MLS# 21141158Listed by: EG REALTY - New
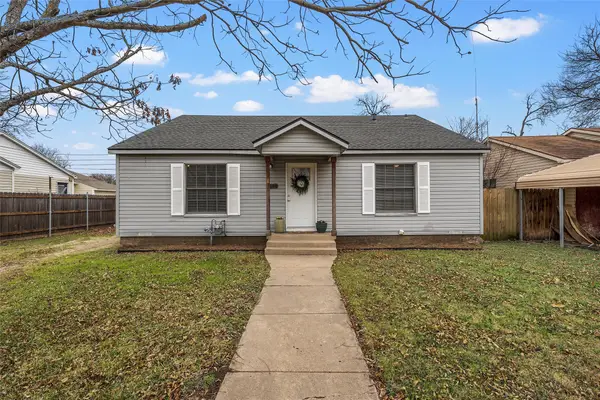 $210,000Active3 beds 2 baths1,221 sq. ft.
$210,000Active3 beds 2 baths1,221 sq. ft.3104 Fadal Avenue, Waco, TX 76708
MLS# 21140926Listed by: MAGNOLIA REALTY - New
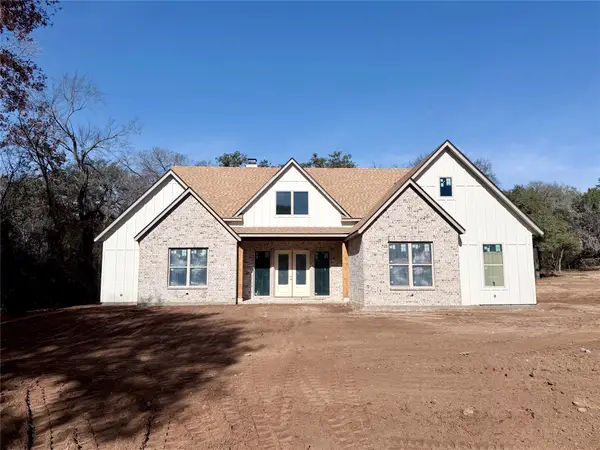 $625,000Active4 beds 3 baths2,405 sq. ft.
$625,000Active4 beds 3 baths2,405 sq. ft.121 Canyon Ridge Drive, Waco, TX 76705
MLS# 21139714Listed by: GREATER WACO REALTY, LLC - New
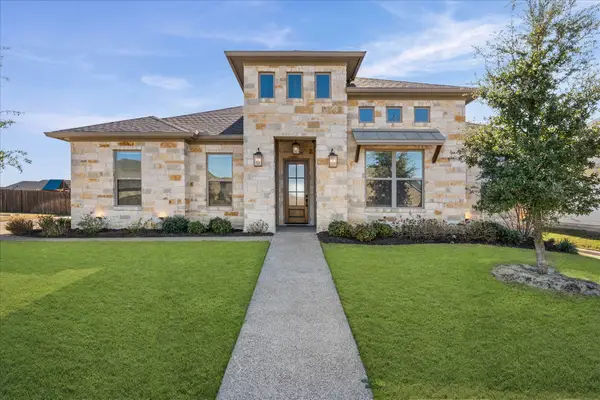 $500,000Active4 beds 3 baths2,457 sq. ft.
$500,000Active4 beds 3 baths2,457 sq. ft.10708 Maximus Street, Waco, TX 76712
MLS# 21141667Listed by: BRAMLETT PARTNERS - New
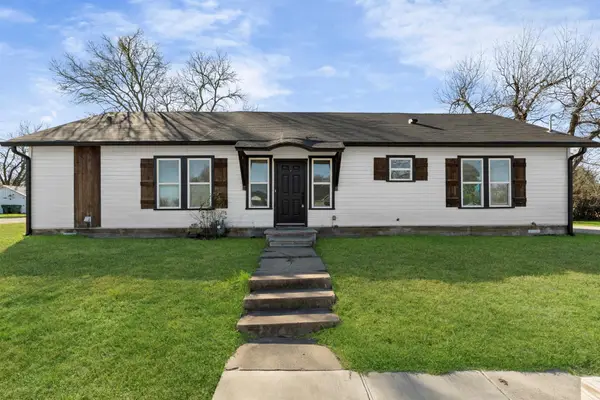 $294,000Active3 beds 2 baths1,620 sq. ft.
$294,000Active3 beds 2 baths1,620 sq. ft.3100 N 27th Street, Waco, TX 76708
MLS# 21138929Listed by: BRAMLETT PARTNERS - New
 $224,900Active3 beds 2 baths1,345 sq. ft.
$224,900Active3 beds 2 baths1,345 sq. ft.908 Lawrence Drive, Waco, TX 76710
MLS# 21141710Listed by: HALLMARK REALTY - New
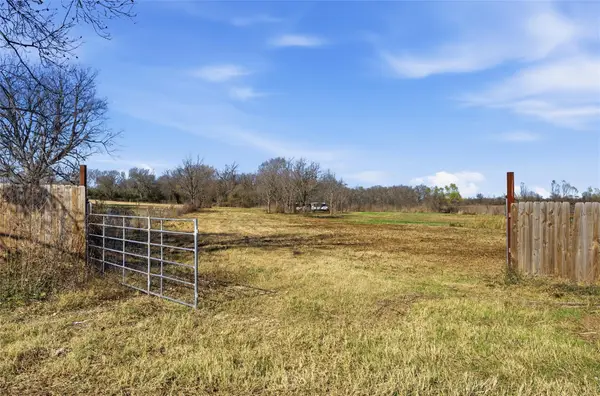 $85,000Active3.7 Acres
$85,000Active3.7 Acres389 Hacienda Wesley, Waco, TX 76706
MLS# 21141024Listed by: COLDWELL BANKER APEX, REALTORS - New
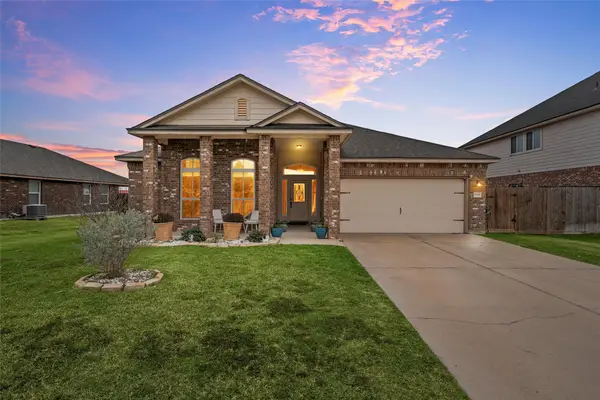 $320,000Active4 beds 3 baths2,265 sq. ft.
$320,000Active4 beds 3 baths2,265 sq. ft.9945 Caney Creek Drive, Waco, TX 76708
MLS# 21139358Listed by: EG REALTY
