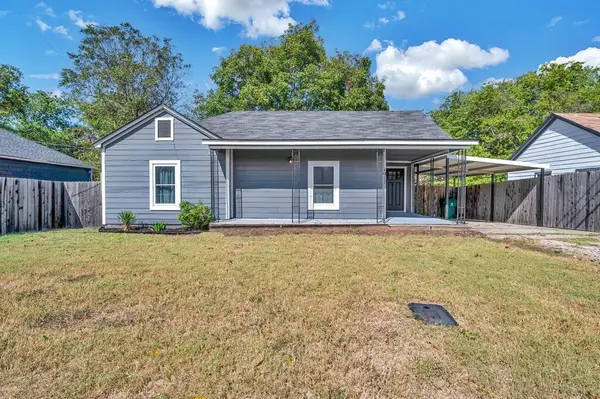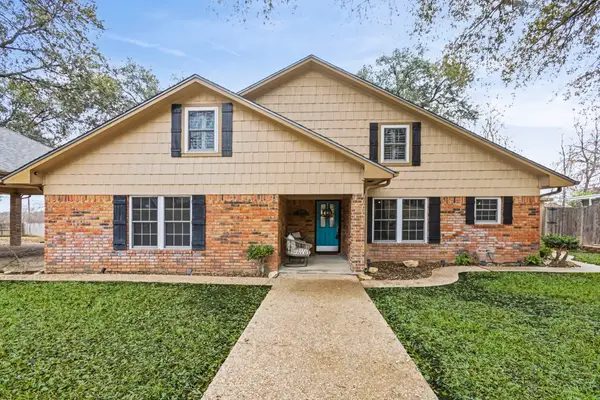3921 Centerfire Road, Waco, TX 76705
Local realty services provided by:Better Homes and Gardens Real Estate Lindsey Realty
Listed by: laynie hernandez
Office: camille johnson
MLS#:21062492
Source:GDAR
Price summary
- Price:$254,900
- Price per sq. ft.:$165.2
- Monthly HOA dues:$35
About this home
BACK ON THE MARKET at NO fault of the seller! Welcome home to 3921 Centerfire Road! This move-in ready, 3 bedroom, 2 bathroom home in the South Fork Subdivision boast 1,543 square feet and features an open concept floor plan. Upon entrance, you will be welcomed with two bedrooms and a bathroom. Both bedrooms feature walk-in closets and plenty of space. There is a generous dining room + living room that is flooded with natural light. The living, kitchen and dining area are all open and airy with tons of space. The dining room has two windows that overlook the beautiful backyard and pond. The primary bedroom also overlooks the backyard and features an en-suite bathroom with dual sinks, soaking tub, separate shower and a generously sized walk-in closet. The backyard is the star of the show! It is fully fenced with a combination of wood and iron and features a small pond just beyond the fence. This home is conveniently located and is only minutes from Downtown Waco and Baylor University! The interior was painted in September 2025. Schedule your tour today!
Contact an agent
Home facts
- Year built:2021
- Listing ID #:21062492
- Added:158 day(s) ago
- Updated:February 23, 2026 at 12:48 PM
Rooms and interior
- Bedrooms:3
- Total bathrooms:2
- Full bathrooms:2
- Living area:1,543 sq. ft.
Heating and cooling
- Cooling:Ceiling Fans, Central Air, Electric
- Heating:Central, Electric
Structure and exterior
- Roof:Composition
- Year built:2021
- Building area:1,543 sq. ft.
- Lot area:0.17 Acres
Schools
- High school:La Vega
- Elementary school:La Vega
Finances and disclosures
- Price:$254,900
- Price per sq. ft.:$165.2
- Tax amount:$6,975
New listings near 3921 Centerfire Road
- New
 $569,000Active4 beds 2 baths2,227 sq. ft.
$569,000Active4 beds 2 baths2,227 sq. ft.10133 T Bury Lane, Waco, TX 76708
MLS# 21187267Listed by: AGENTS OF TEXAS, LLC - New
 $365,000Active3 beds 2 baths1,751 sq. ft.
$365,000Active3 beds 2 baths1,751 sq. ft.9912 Houston Drive, Waco, TX 76712
MLS# 21186536Listed by: COLDWELL BANKER APEX, REALTORS  $218,900Active3 beds 2 baths1,145 sq. ft.
$218,900Active3 beds 2 baths1,145 sq. ft.5011 Beverly Drive, Waco, TX 76711
MLS# 21098607Listed by: KELLER WILLIAMS REALTY, WACO- New
 $53,000Active0.17 Acres
$53,000Active0.17 Acres1407 N 12th Street, Waco, TX 76707
MLS# 21187010Listed by: COLDWELL BANKER APEX, REALTORS - New
 $459,000Active4 beds 3 baths2,701 sq. ft.
$459,000Active4 beds 3 baths2,701 sq. ft.5206 Chaparral Drive, Waco, TX 76710
MLS# 21182957Listed by: ERA COURTYARD REAL ESTATE - New
 $239,000Active4 beds 2 baths1,332 sq. ft.
$239,000Active4 beds 2 baths1,332 sq. ft.611 N Rita Street, Waco, TX 76705
MLS# 21182455Listed by: AGENTS OF TEXAS, LLC - New
 $265,000Active3 beds 2 baths1,753 sq. ft.
$265,000Active3 beds 2 baths1,753 sq. ft.1700 Rambler Drive, Waco, TX 76710
MLS# 21182541Listed by: CAMILLE JOHNSON - New
 $524,900Active4 beds 3 baths2,432 sq. ft.
$524,900Active4 beds 3 baths2,432 sq. ft.10701 Francis Drive, Waco, TX 76712
MLS# 21186704Listed by: FIRESIDE REALTORS - New
 $105,900Active2 beds 1 baths672 sq. ft.
$105,900Active2 beds 1 baths672 sq. ft.3702 B Katy Lane, Waco, TX 76705
MLS# 21186851Listed by: DARK HORSE REALTY - New
 $264,900Active3 beds 2 baths1,416 sq. ft.
$264,900Active3 beds 2 baths1,416 sq. ft.6605 Emerald Drive, Waco, TX 76708
MLS# 21186795Listed by: WHITE LABEL REALTY

